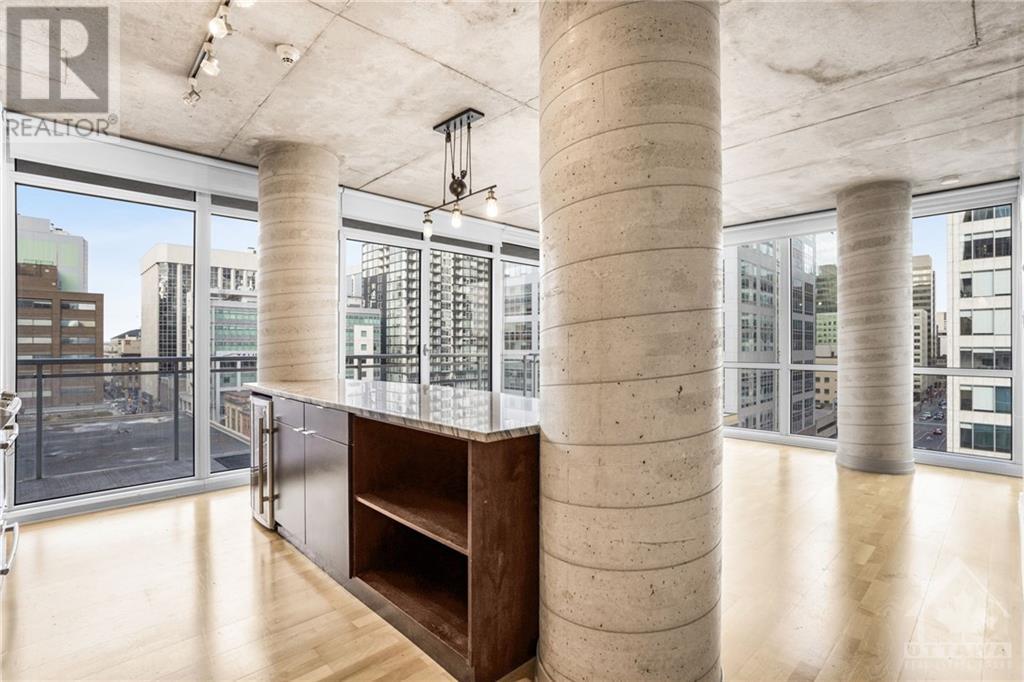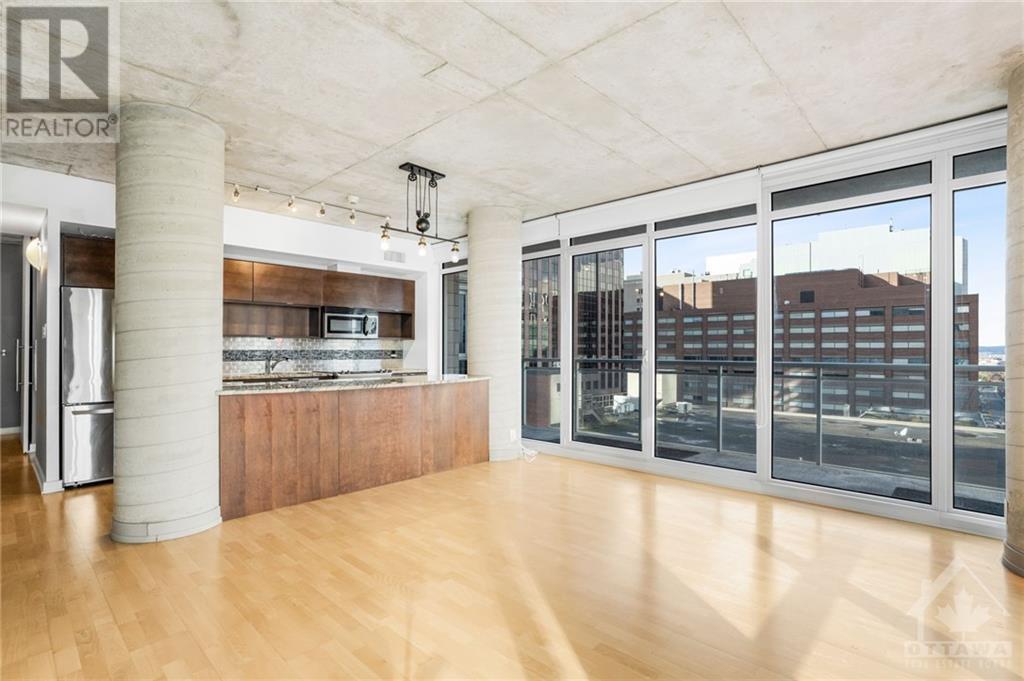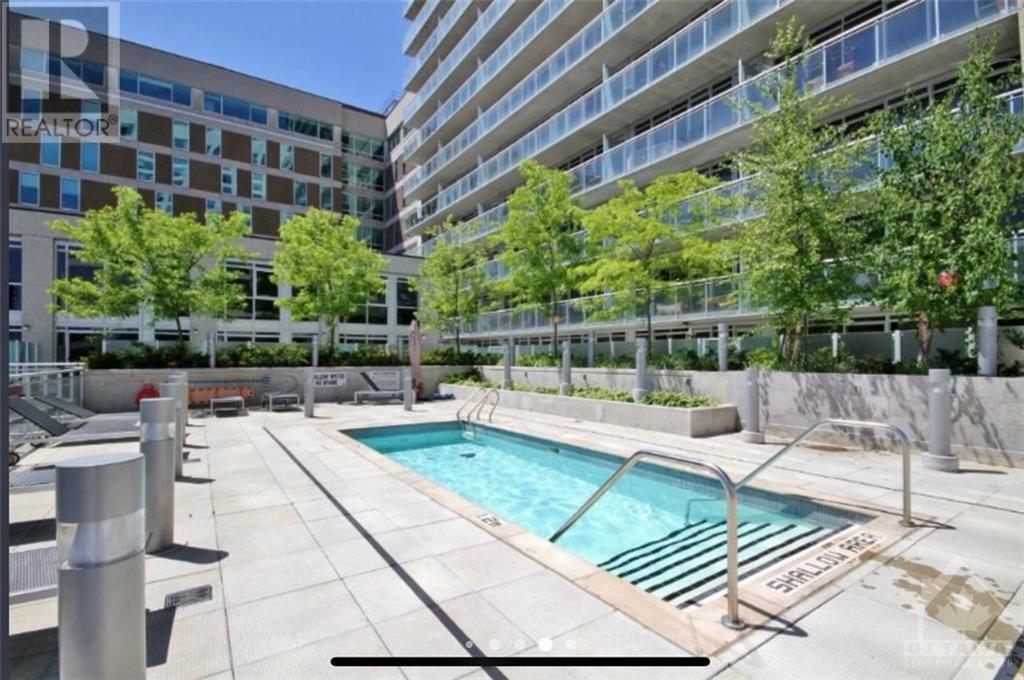324 Laurier Avenue Unit#809 Ottawa, Ontario K1N 6P6
$614,900Maintenance, Property Management, Caretaker, Heat, Water, Other, See Remarks, Condominium Amenities, Recreation Facilities
$735 Monthly
Maintenance, Property Management, Caretaker, Heat, Water, Other, See Remarks, Condominium Amenities, Recreation Facilities
$735 MonthlyThe Mondrian is perfectly located in center town Ottawa close to shopping,restaurants and cafés.One of the largest unit in this building. 2 bedroom + den. 2 bathroom. 1,006 sq ft of space making this a must-see! Bright open-concept layout offers trendy design with concrete ceilings & concrete pillar. Kitchen encompasses stainless steel appliances including wine fridge and a breakfast bar. The primary bedroom features its' own 4pc ensuite for maximum privacy and built in closets. Second bedroom has a murphy bed with side cabinets. The den is open to the kitchen, dining room and living room giving this space a variety of areas to personalize in any way you choose. Convenient in-unit laundry! Private balcony with view of corner of Bank/Laurier is the cherry on top! Amenities are located on 6th floor which includes gym, party room, rooftop terrace with BBQ, tables, outdoor pool and lounge area. Concierge for your security and services. Parking Level A #28. Storage locker Level A #53. (id:19720)
Property Details
| MLS® Number | 1419123 |
| Property Type | Single Family |
| Neigbourhood | Centre Town |
| Amenities Near By | Public Transit, Recreation Nearby, Shopping |
| Community Features | Recreational Facilities, Pets Allowed |
| Features | Corner Site, Elevator, Balcony, Automatic Garage Door Opener |
| Parking Space Total | 1 |
Building
| Bathroom Total | 2 |
| Bedrooms Above Ground | 2 |
| Bedrooms Total | 2 |
| Amenities | Party Room, Storage - Locker, Laundry - In Suite, Exercise Centre |
| Appliances | Refrigerator, Dishwasher, Dryer, Microwave Range Hood Combo, Washer, Wine Fridge |
| Basement Development | Not Applicable |
| Basement Type | None (not Applicable) |
| Constructed Date | 2009 |
| Cooling Type | Central Air Conditioning |
| Exterior Finish | Concrete |
| Fire Protection | Security |
| Flooring Type | Hardwood, Tile |
| Foundation Type | Poured Concrete |
| Heating Fuel | Natural Gas |
| Heating Type | Forced Air |
| Stories Total | 1 |
| Type | Apartment |
| Utility Water | Municipal Water |
Parking
| Underground | |
| Visitor Parking |
Land
| Acreage | No |
| Land Amenities | Public Transit, Recreation Nearby, Shopping |
| Sewer | Municipal Sewage System |
| Zoning Description | Residential |
Rooms
| Level | Type | Length | Width | Dimensions |
|---|---|---|---|---|
| Main Level | Living Room | 12'3" x 14'7" | ||
| Main Level | Kitchen | 11'5" x 16'9" | ||
| Main Level | Primary Bedroom | 11'4" x 20'1" | ||
| Main Level | 4pc Ensuite Bath | 5'7" x 8'5" | ||
| Main Level | Bedroom | 9'8" x 8'11" | ||
| Main Level | 3pc Bathroom | 8'2" x 6'10" | ||
| Main Level | Den | 8'9" x 7'2" | ||
| Main Level | Foyer | 3'4" x 7'2" | ||
| Main Level | Other | 26'2" x 5'4" |
https://www.realtor.ca/real-estate/27631467/324-laurier-avenue-unit809-ottawa-centre-town
Interested?
Contact us for more information

Angelo Toscano
Salesperson
www.toscanoteam.com/

2316 St. Joseph Blvd.
Ottawa, Ontario K1C 1E8
(613) 830-0000
(613) 830-0080

Judith Laviolette
Broker of Record
www.toscanoteam.com/

2316 St. Joseph Blvd.
Ottawa, Ontario K1C 1E8
(613) 830-0000
(613) 830-0080

































