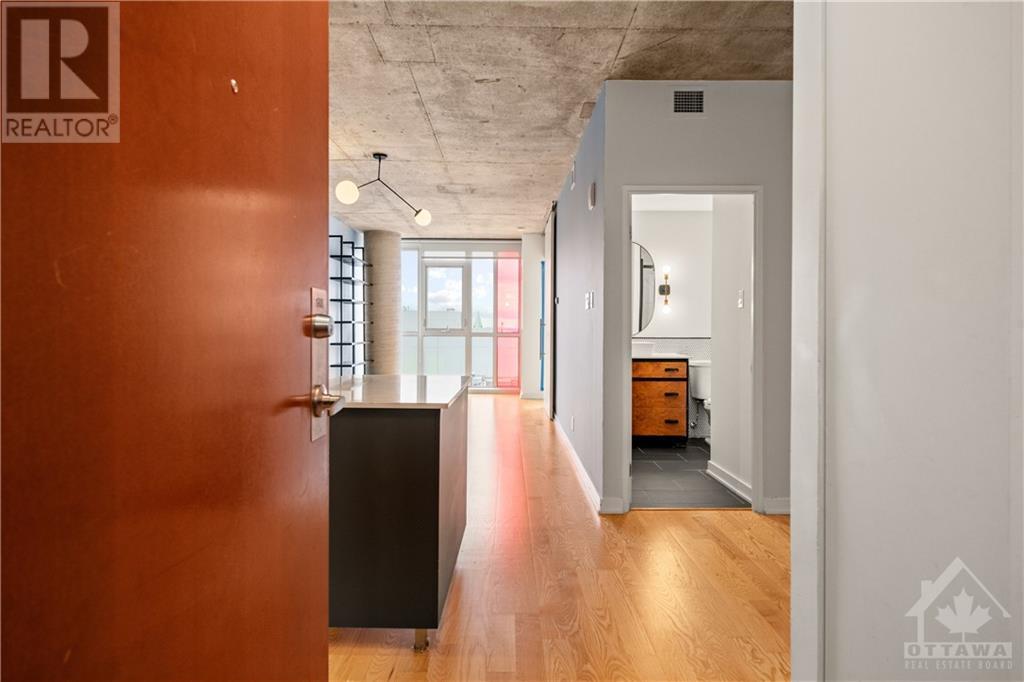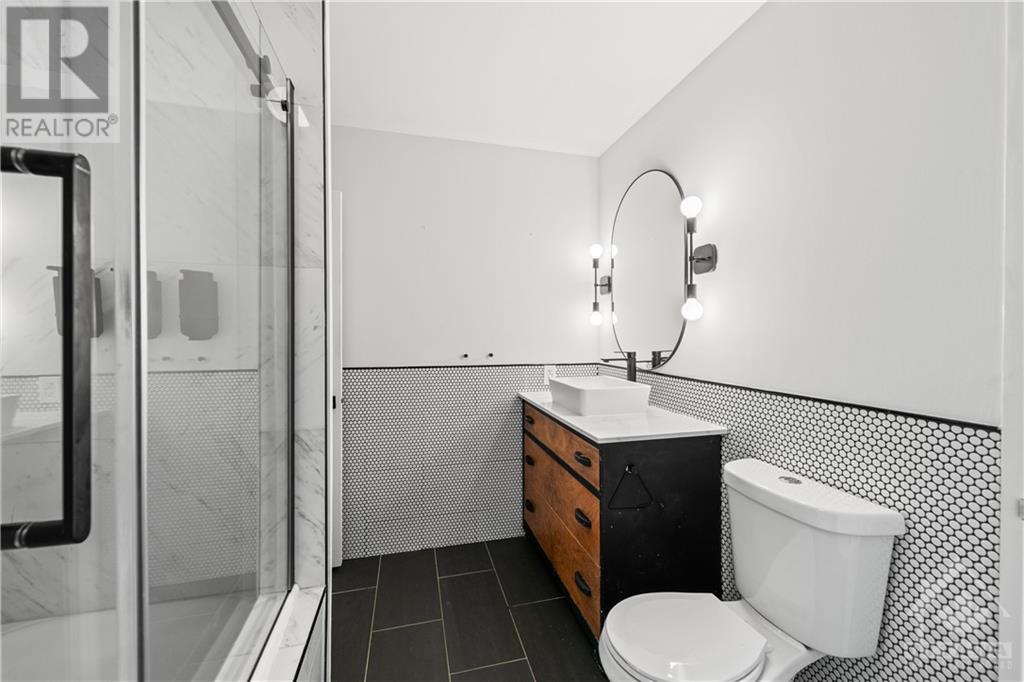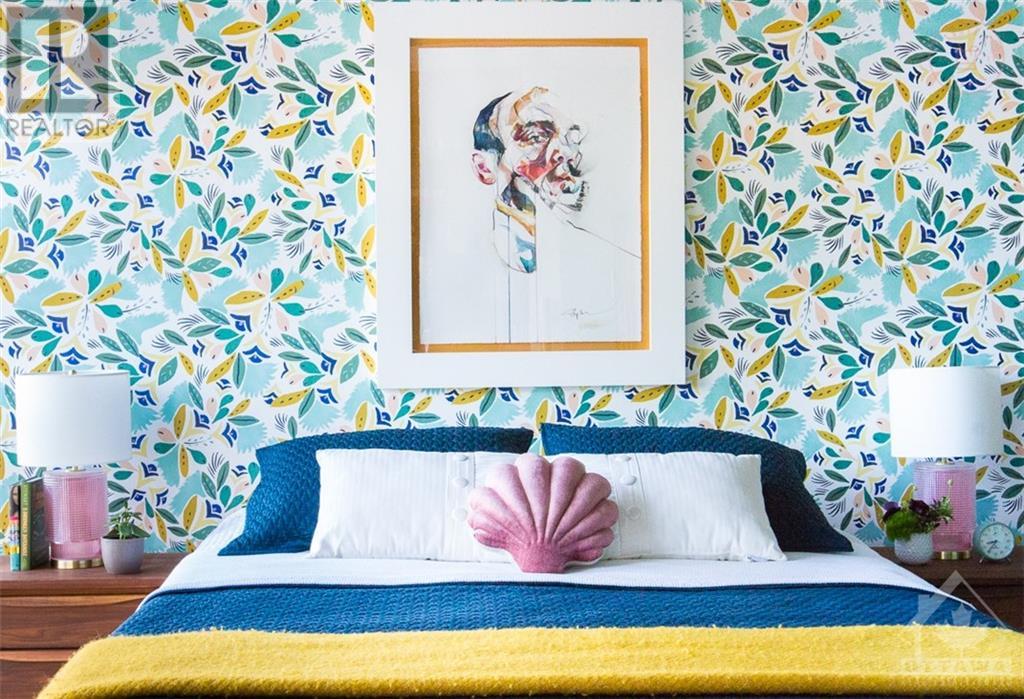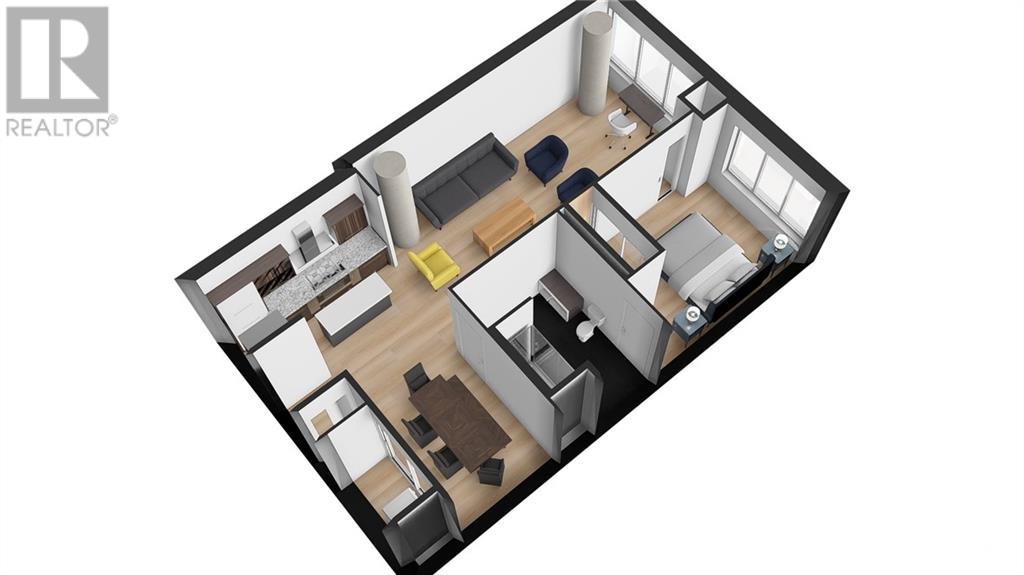324 Laurier Avenue W Unit#1908 Ottawa, Ontario K1P 0A4
$424,900Maintenance, Property Management, Caretaker, Heat, Water, Other, See Remarks, Condominium Amenities
$501.42 Monthly
Maintenance, Property Management, Caretaker, Heat, Water, Other, See Remarks, Condominium Amenities
$501.42 MonthlyIf you're seeking a renovated condo where every detail has been thoughtfully executed, this is the one for you! As featured in Ottawa at Home Magazine and Luxe Magazine, this stunning one bed + den unit, expertly renovated by Ottawa's Yvonne Langen from Taste & Tipple, is a true gem. The kitchen features quartz countertops, a striking marble backsplash, and brushed gold accents. The versatile den area can be used as a dining room or as a workspace. A custom-built wine rack and shelving unit are perfect for showcasing your wine collection or bar essentials for crafting cocktails. The primary bedroom is brightened by gorgeous wallpaper, while the renovated bathroom is a true showstopper - spacious, well-lit, and serene. Imagine starting your day in this luxurious bathroom or unwinding after enjoying one of the best areas of Centretown. Fantastic condo amenities include a 6th floor plunge pool w/ cabanas and BBQ area, a lounge room, and a gym. (id:19720)
Property Details
| MLS® Number | 1403301 |
| Property Type | Single Family |
| Neigbourhood | Centre Town |
| Community Features | Pets Allowed With Restrictions |
| Parking Space Total | 1 |
Building
| Bathroom Total | 1 |
| Bedrooms Above Ground | 1 |
| Bedrooms Total | 1 |
| Amenities | Laundry - In Suite |
| Appliances | Refrigerator, Dishwasher, Dryer, Microwave Range Hood Combo, Stove, Washer, Blinds |
| Basement Development | Finished |
| Basement Type | Full (finished) |
| Constructed Date | 2009 |
| Cooling Type | Central Air Conditioning |
| Exterior Finish | Brick, Concrete |
| Flooring Type | Hardwood, Tile |
| Foundation Type | Poured Concrete |
| Heating Fuel | Natural Gas |
| Heating Type | Forced Air |
| Stories Total | 23 |
| Type | Apartment |
| Utility Water | Municipal Water |
Parking
| Underground |
Land
| Acreage | No |
| Sewer | Municipal Sewage System |
| Zoning Description | Residential |
Rooms
| Level | Type | Length | Width | Dimensions |
|---|---|---|---|---|
| Main Level | Kitchen | 10'6" x 7'1" | ||
| Main Level | Den | 9'1" x 7'3" | ||
| Main Level | Living Room/dining Room | 20'9" x 10'2" | ||
| Main Level | Primary Bedroom | 10'6" x 9'2" | ||
| Main Level | Full Bathroom | 9'1" x 7'5" |
https://www.realtor.ca/real-estate/27200361/324-laurier-avenue-w-unit1908-ottawa-centre-town
Interested?
Contact us for more information

Matt Love
Salesperson
www.ottawasoldhomes.com/

1723 Carling Avenue, Suite 1
Ottawa, Ontario K2A 1C8
(613) 725-1171
(613) 725-3323
www.teamrealty.ca

































