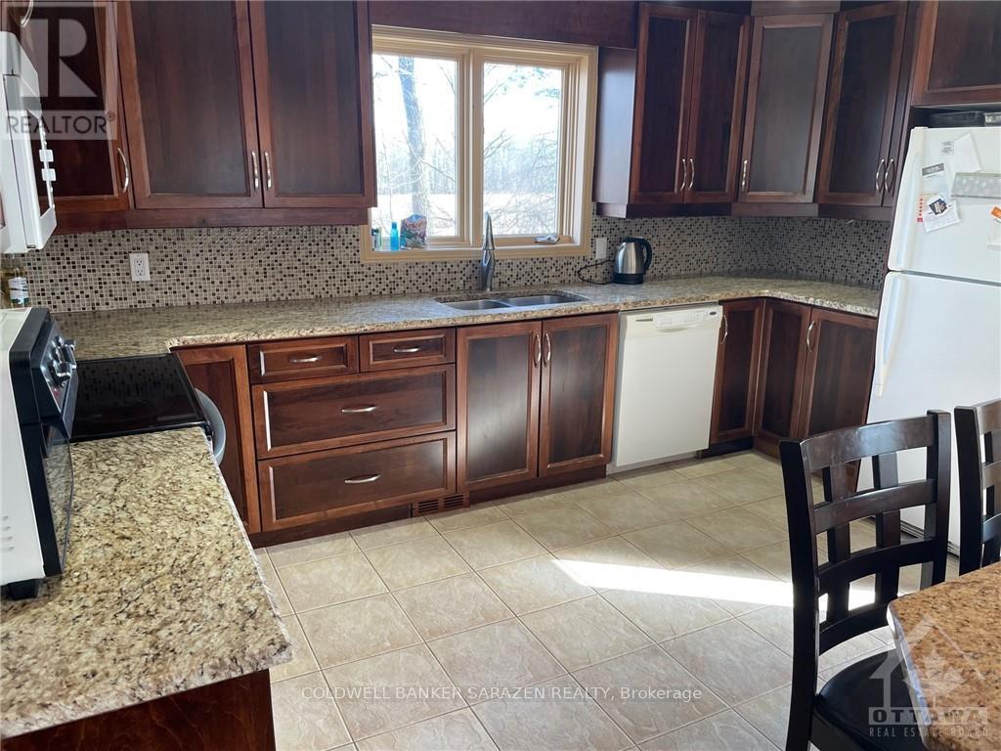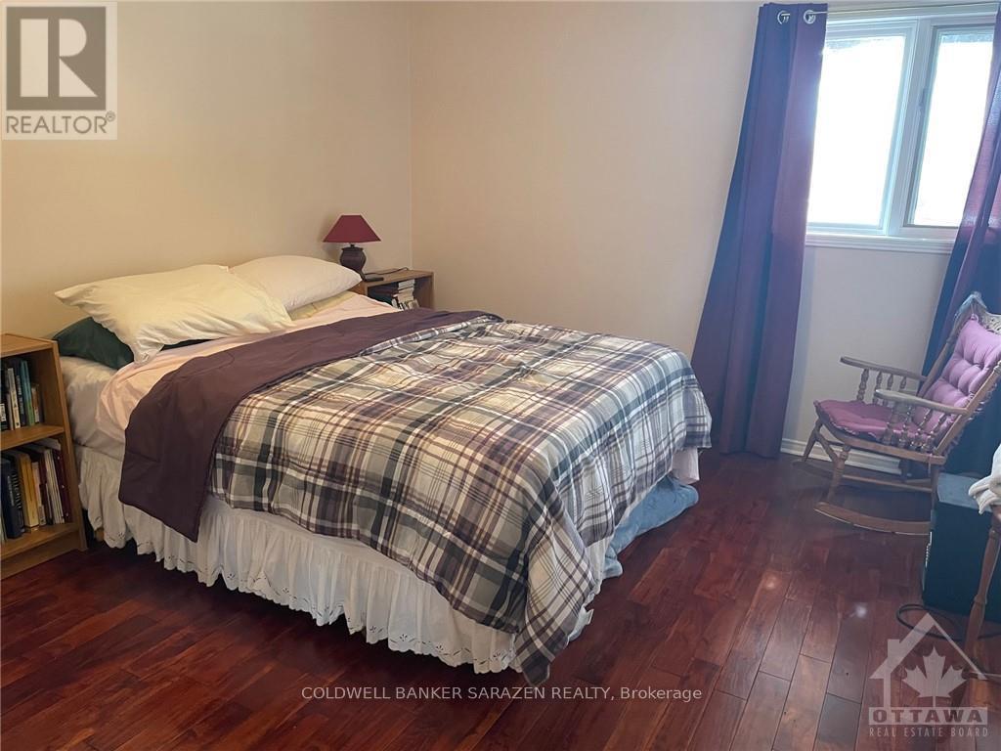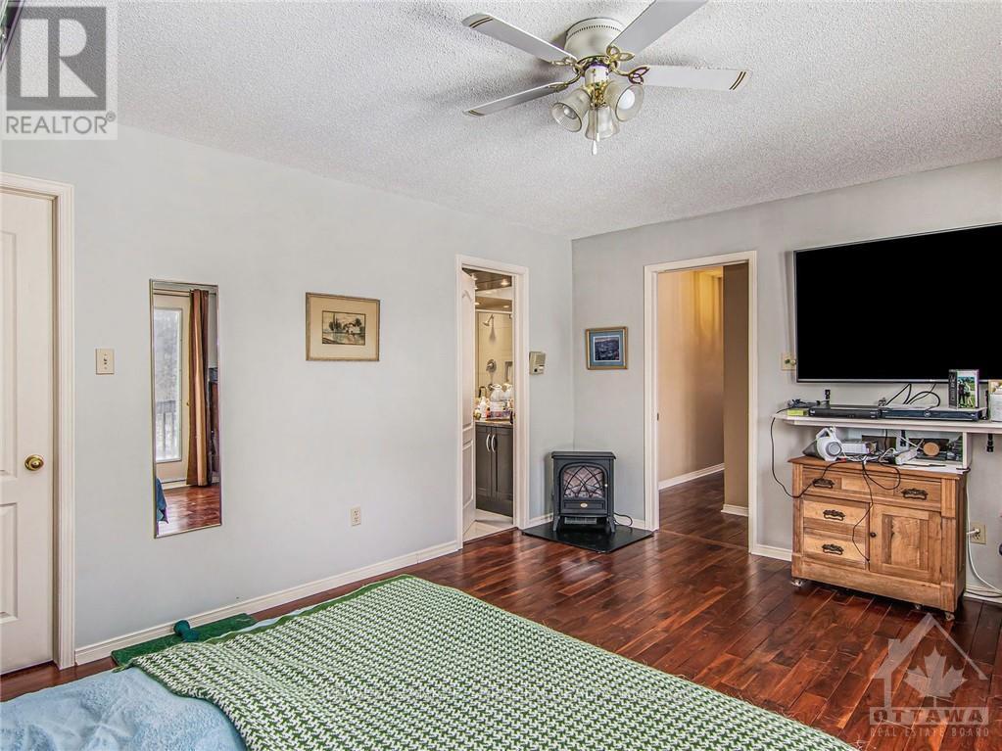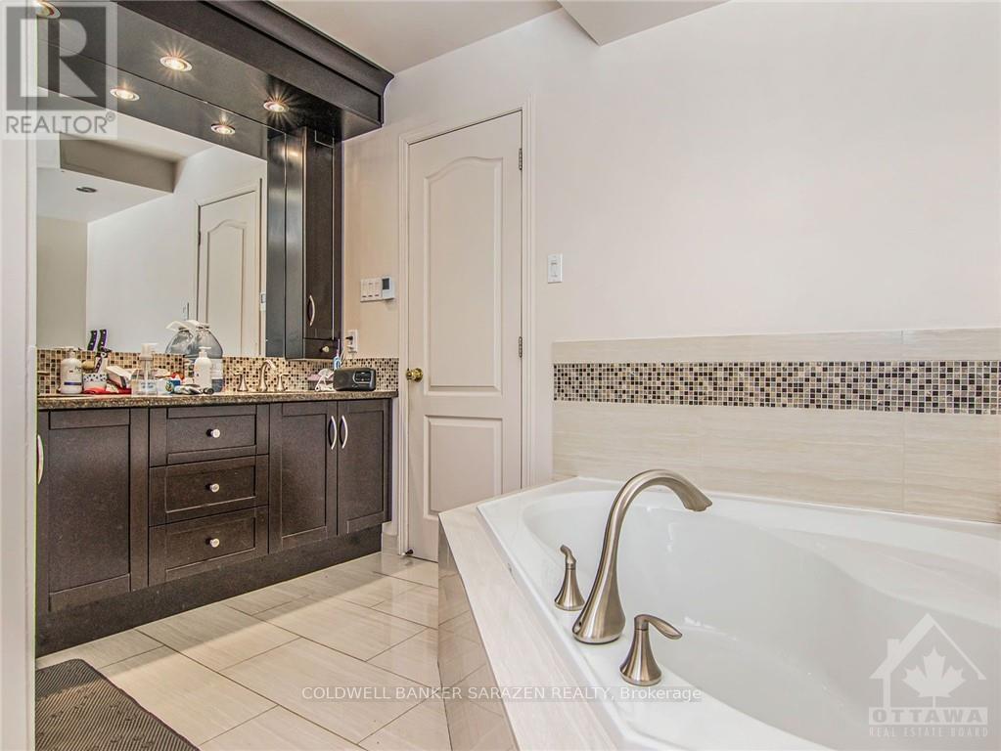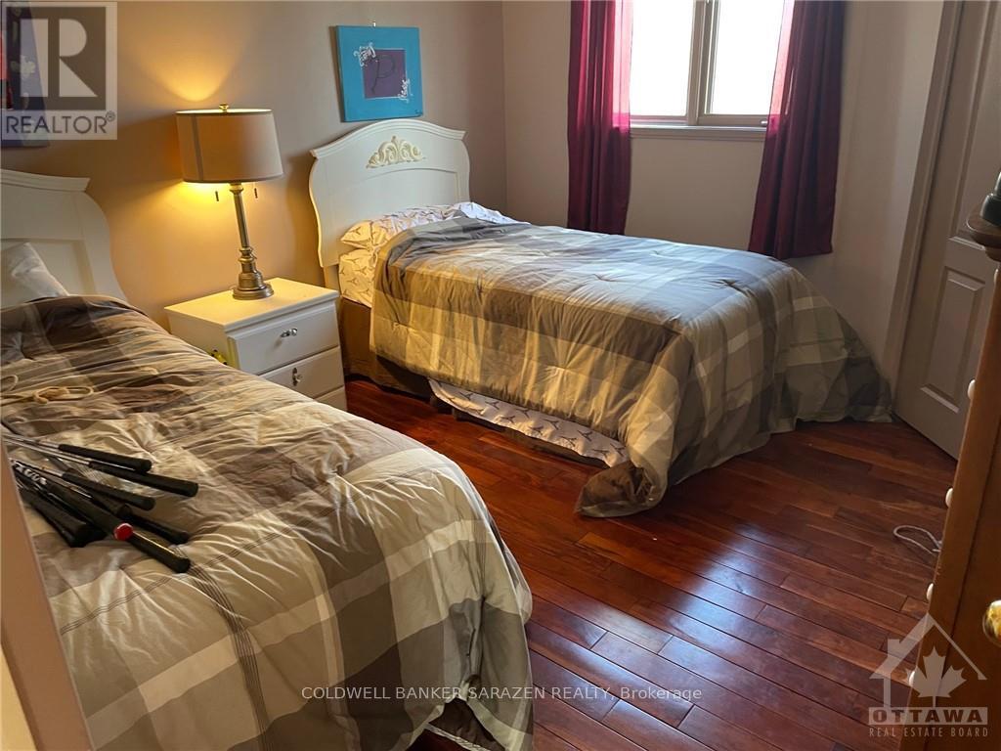Call Us: 613-457-5000
3246 Dalmac Road Ottawa, Ontario K0A 2W0
4 Bedroom
4 Bathroom
Fireplace
Central Air Conditioning
Forced Air
$1,299,000
Flooring: Tile, Country Estate with rolling 77 Acres of combined pastures, timber and agricultural. Custom Built 4 bdrm home with walk out basement, oversize double garage, 2 bdrm suite, Barn, sheds, 1000 ft driveway to private enclave. Previously used as a Horse ranch with facilities for 9 horses., Flooring: Hardwood (id:19720)
Property Details
| MLS® Number | X9520988 |
| Property Type | Agriculture |
| Community Name | 1606 - Osgoode Twp South of Reg Rd 6 |
| Amenities Near By | Park |
| Farm Type | Farm |
| Features | In-law Suite |
| Parking Space Total | 6 |
| Structure | Deck, Barn |
Building
| Bathroom Total | 4 |
| Bedrooms Above Ground | 2 |
| Bedrooms Below Ground | 2 |
| Bedrooms Total | 4 |
| Appliances | Hot Tub, Dishwasher, Dryer, Refrigerator, Stove, Washer |
| Basement Development | Finished |
| Basement Type | Full (finished) |
| Cooling Type | Central Air Conditioning |
| Exterior Finish | Concrete |
| Fireplace Present | Yes |
| Fireplace Total | 2 |
| Heating Fuel | Propane |
| Heating Type | Forced Air |
| Stories Total | 2 |
| Type | Unknown |
Parking
| Attached Garage |
Land
| Acreage | No |
| Land Amenities | Park |
| Sewer | Septic System |
| Size Irregular | . |
| Size Total Text | . |
| Zoning Description | Res |
Rooms
| Level | Type | Length | Width | Dimensions |
|---|---|---|---|---|
| Lower Level | Laundry Room | 2.43 x 2.74 | ||
| Lower Level | Den | 4.26 x 3.65 | ||
| Lower Level | Other | 3.04 x 4.57 | ||
| Lower Level | Bedroom | 5.48 x 3.96 | ||
| Lower Level | Recreational, Games Room | 6.09 x 6.09 | ||
| Main Level | Living Room | 4.87 x 4.26 | ||
| Main Level | Dining Room | 3.96 x 3.65 | ||
| Main Level | Kitchen | 4.26 x 3.65 | ||
| Main Level | Foyer | 3.04 x 2.13 | ||
| Main Level | Bathroom | 3.04 x 3.04 | ||
| Main Level | Bedroom | 6.09 x 4.57 | ||
| Main Level | Bedroom | 3.65 x 3.04 |
Interested?
Contact us for more information

Gordon Owens
Salesperson

Coldwell Banker Sarazen Realty
1090 Ambleside Drive
Ottawa, Ontario K2B 8G7
1090 Ambleside Drive
Ottawa, Ontario K2B 8G7
(613) 596-4133
(613) 596-5905









