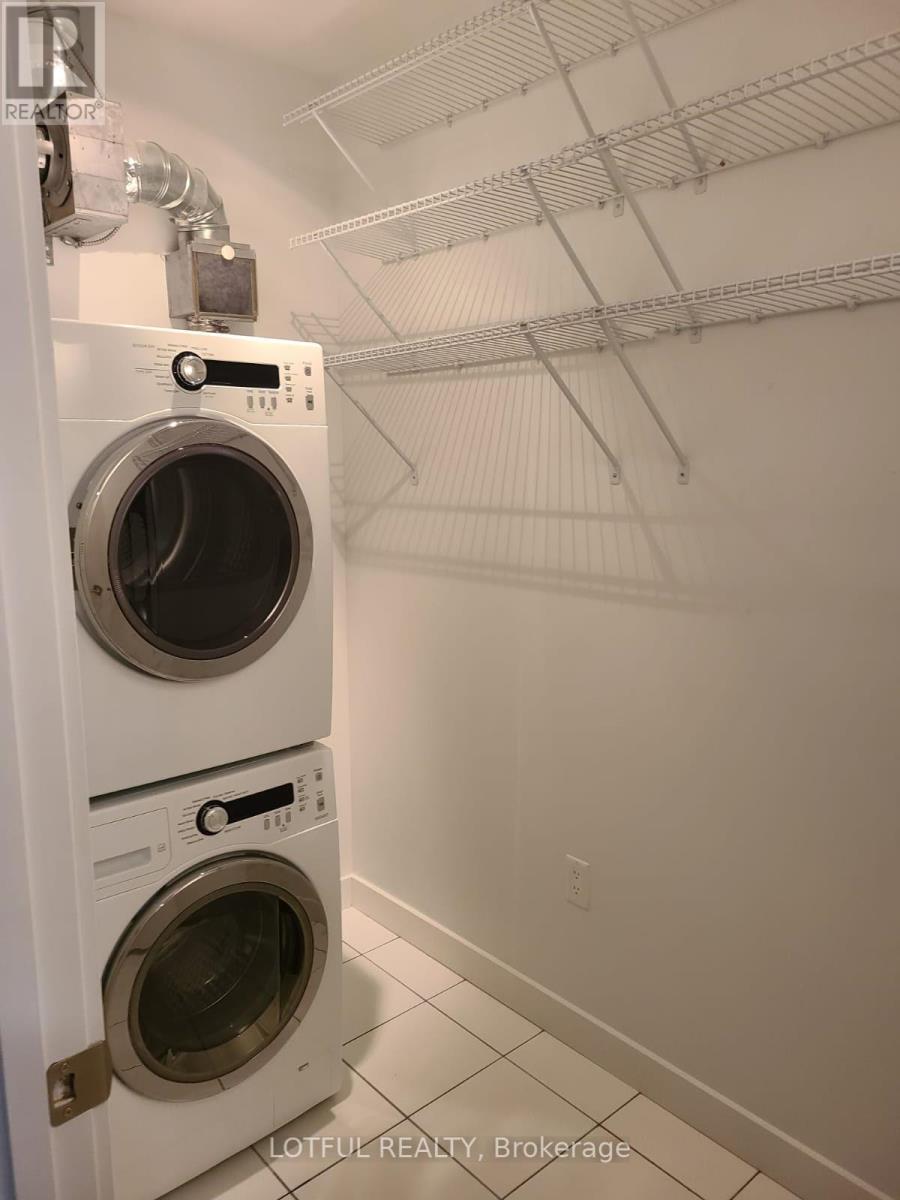326 Gloucester Street Ottawa, Ontario K1R 0C1
$2,500 Monthly
Experience the pinnacle of downtown living in this striking two-storey, New York inspired loft, ideally located in the heart of Centretown. With its own private entrance, civic address, and convenient street access, this one-of-a-kind residence combines the exclusivity of a townhouse with the upscale amenities of the sought-after Gotham building.Step inside to be greeted by soaring 24-foot ceilings and a dramatic wall of windows, flooding the space with natural light and framed by custom motorized roller shades. The open-concept main level features rich hardwood flooring throughout, a modern kitchen with granite countertops and stainless-steel appliances including a gas rangeplus a versatile den, full bathroom, and additional storage. Ascend the floating staircase to the upper-level primary suite, complete with two custom closets and convenient in-suite laundry. Concrete feature walls and a sleek industrial design lend a stylish, urban edgeperfect for professionals or those drawn to contemporary downtown living. Enjoy summer evenings on your private front terrace with a gas BBQ hookup. This home offers 740 sq.ft. of interior space plus a 53 sq.ft. terrace, and immediate possession is available. All just steps to the LRT, Parliament Hill, and the vibrant shops, dining, and culture of Ottawas downtown core. (id:19720)
Property Details
| MLS® Number | X12093245 |
| Property Type | Single Family |
| Community Name | 4102 - Ottawa Centre |
| Amenities Near By | Schools, Public Transit |
| Community Features | Pet Restrictions |
| Features | Elevator, Carpet Free, In Suite Laundry |
| Parking Space Total | 1 |
Building
| Bathroom Total | 1 |
| Bedrooms Above Ground | 1 |
| Bedrooms Total | 1 |
| Age | 6 To 10 Years |
| Amenities | Party Room, Security/concierge |
| Appliances | Dishwasher, Dryer, Stove, Washer, Refrigerator |
| Cooling Type | Central Air Conditioning |
| Exterior Finish | Brick |
| Heating Fuel | Natural Gas |
| Heating Type | Heat Pump |
| Stories Total | 2 |
| Size Interior | 700 - 799 Ft2 |
| Type | Row / Townhouse |
Parking
| Underground | |
| Garage |
Land
| Acreage | No |
| Land Amenities | Schools, Public Transit |
Rooms
| Level | Type | Length | Width | Dimensions |
|---|---|---|---|---|
| Second Level | Laundry Room | 1.34 m | 2.46 m | 1.34 m x 2.46 m |
| Second Level | Bedroom | 2.47 m | 5.47 m | 2.47 m x 5.47 m |
| Main Level | Bathroom | 2.32 m | 1.44 m | 2.32 m x 1.44 m |
| Main Level | Dining Room | 3.3 m | 2.4 m | 3.3 m x 2.4 m |
| Main Level | Kitchen | 3.3 m | 2.96 m | 3.3 m x 2.96 m |
| Main Level | Den | 2.38 m | 1.9 m | 2.38 m x 1.9 m |
https://www.realtor.ca/real-estate/28191708/326-gloucester-street-ottawa-4102-ottawa-centre
Contact Us
Contact us for more information
Omar Hashem
Broker of Record
www.omarhashem.ca/
twitter.com/omarfhashem
58 Hampton Ave
Ottawa, Ontario K1Y 0N2
(613) 724-6222
























