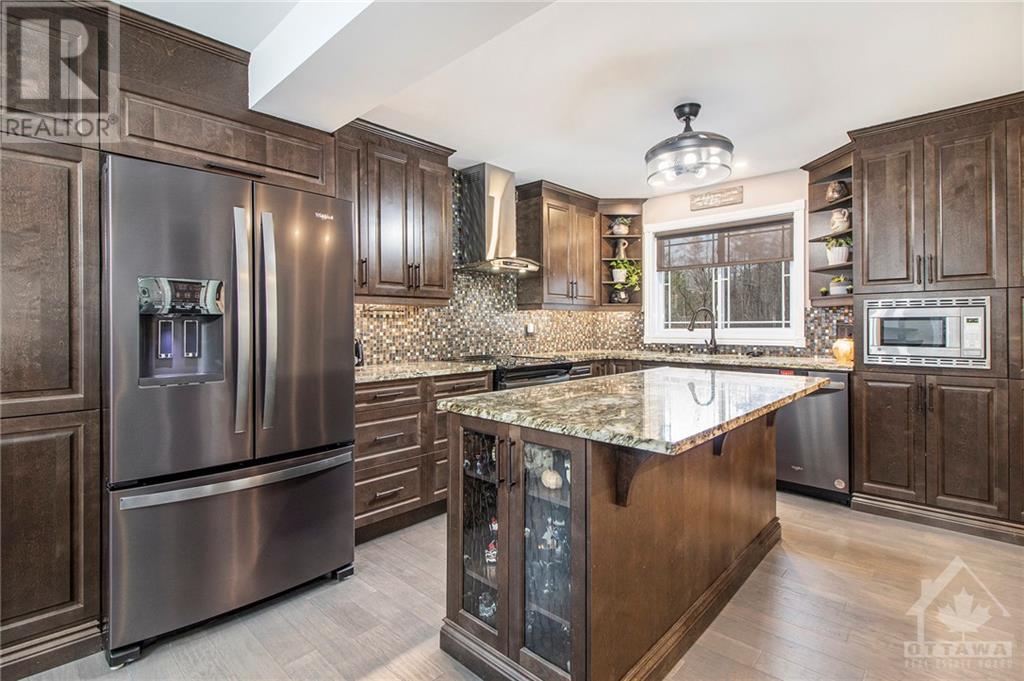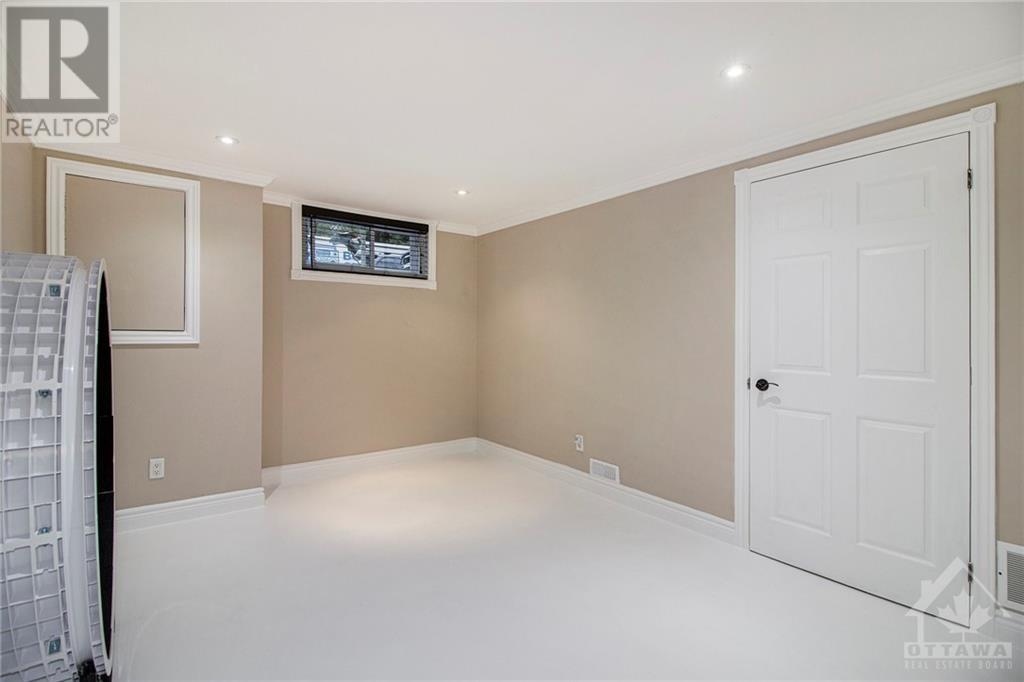3260 Bouvier Road Hammond, Ontario K0A 2A0
$729,900
Nestled in the serene countryside, this beautifully renovated 2-story home offers the perfect blend of modern upgrades and timeless charm. Featuring 3 bedrooms and 1.5 bathrooms, the property boasts a Laurysen kitchen(2019), with granite countertops & brand-new appliances installed in Oct 2024. Crown molding throughout the main and second floors adds a touch of elegance, while the cozy living room with a wood-burning fireplace creates a warm and inviting atmosphere. The home also includes a finished laundry room with an antique sink and a 4-season mudroom that combines practicality with rustic charm. Outdoors, a 21’x21’ garage with 60-amp service offers ample space for storage or hobbies, and a dedicated trailer hookup makes it easy to park and power an RV. Enjoy ultimate privacy with no rear neighbors, as the property backs onto a picturesque ravine. This move-in-ready retreat is perfect for anyone seeking tranquility, convenience, and countryside living. (id:19720)
Property Details
| MLS® Number | 1420737 |
| Property Type | Single Family |
| Neigbourhood | Hammond |
| Amenities Near By | Recreation Nearby |
| Communication Type | Cable Internet Access, Internet Access |
| Features | Acreage, Wooded Area, Ravine |
| Parking Space Total | 10 |
| Road Type | Paved Road |
| Structure | Deck |
Building
| Bathroom Total | 2 |
| Bedrooms Above Ground | 3 |
| Bedrooms Total | 3 |
| Appliances | Refrigerator, Dishwasher, Dryer, Hood Fan, Microwave, Stove, Washer, Alarm System, Blinds |
| Basement Development | Partially Finished |
| Basement Type | Full (partially Finished) |
| Constructed Date | 1978 |
| Construction Style Attachment | Detached |
| Cooling Type | Central Air Conditioning |
| Exterior Finish | Brick, Siding |
| Fire Protection | Smoke Detectors |
| Fireplace Present | Yes |
| Fireplace Total | 1 |
| Fixture | Drapes/window Coverings |
| Flooring Type | Hardwood, Tile |
| Foundation Type | Poured Concrete |
| Half Bath Total | 1 |
| Heating Fuel | Natural Gas |
| Heating Type | Forced Air |
| Stories Total | 2 |
| Type | House |
| Utility Water | Municipal Water |
Parking
| Detached Garage |
Land
| Acreage | Yes |
| Land Amenities | Recreation Nearby |
| Sewer | Municipal Sewage System |
| Size Depth | 380 Ft |
| Size Frontage | 168 Ft |
| Size Irregular | 1.43 |
| Size Total | 1.43 Ac |
| Size Total Text | 1.43 Ac |
| Zoning Description | Residential |
Rooms
| Level | Type | Length | Width | Dimensions |
|---|---|---|---|---|
| Second Level | Primary Bedroom | 15'0" x 14'11" | ||
| Second Level | Other | 7'1" x 3'5" | ||
| Second Level | Bedroom | 13'6" x 14'11" | ||
| Second Level | Bedroom | 10'1" x 7'10" | ||
| Second Level | 4pc Bathroom | 11'7" x 9'10" | ||
| Basement | Family Room | 18'5" x 15'7" | ||
| Basement | Other | 13'6" x 11'0" | ||
| Basement | Storage | 32'3" x 15'6" | ||
| Main Level | Sunroom | 7'11" x 10'0" | ||
| Main Level | Kitchen | 13'10" x 15'11" | ||
| Main Level | Dining Room | 13'10" x 10'11" | ||
| Main Level | Living Room/fireplace | 18'5" x 15'3" | ||
| Main Level | Laundry Room | 6'10" x 11'3" | ||
| Main Level | 2pc Bathroom | 6'7" x 3'10" |
Utilities
| Fully serviced | Available |
https://www.realtor.ca/real-estate/27671803/3260-bouvier-road-hammond-hammond
Interested?
Contact us for more information
Jennifer Jennings
Salesperson

2733 Lancaster Road, Unit 121
Ottawa, Ontario K1B 0A9
(613) 317-2121
(613) 903-7703
www.c21synergy.ca/

Matt Gibbs
Salesperson
www.mattgibbsgroup.com/
https://www.facebook.com/mattgibbsgroup

2733 Lancaster Road, Unit 121
Ottawa, Ontario K1B 0A9
(613) 317-2121
(613) 903-7703
www.c21synergy.ca/

































