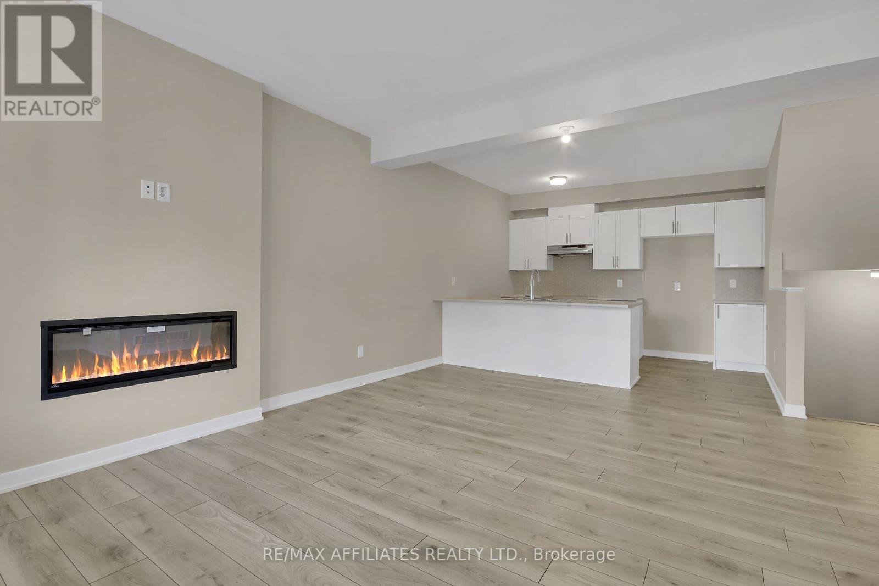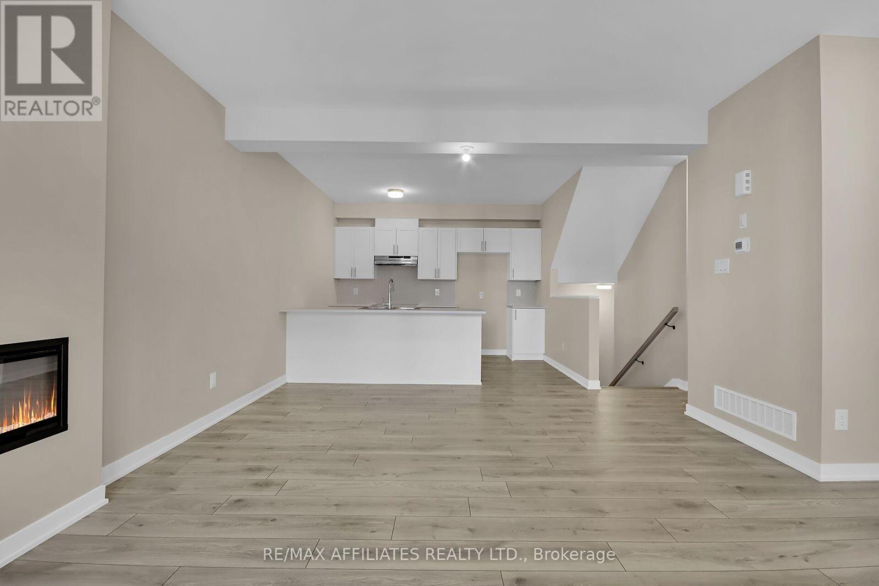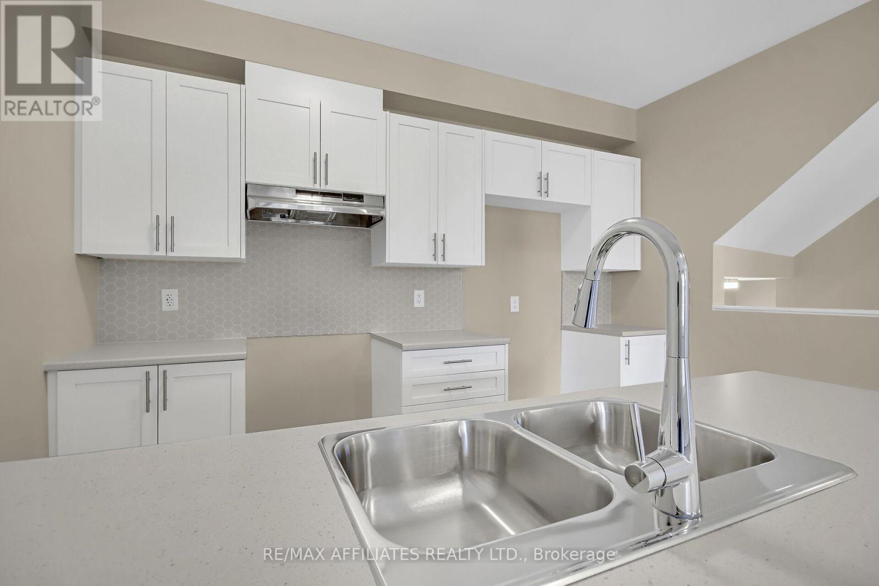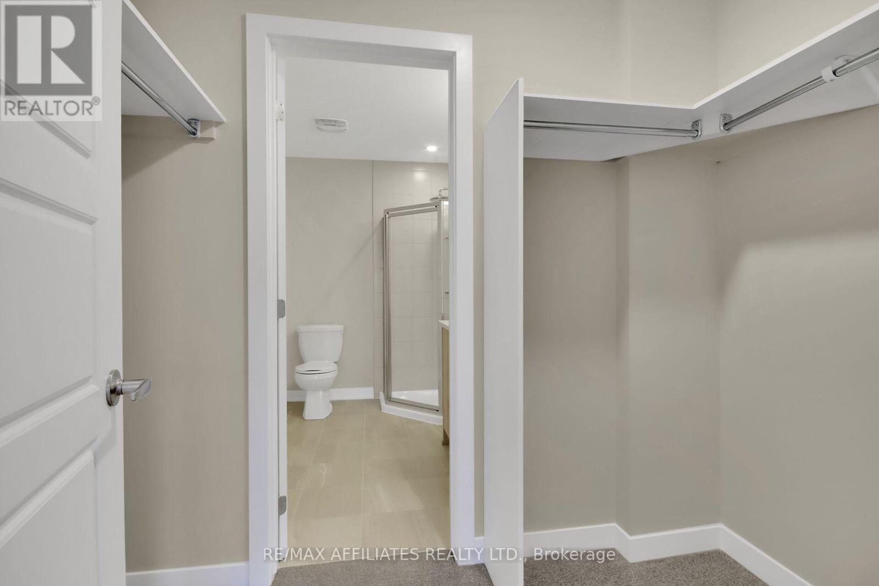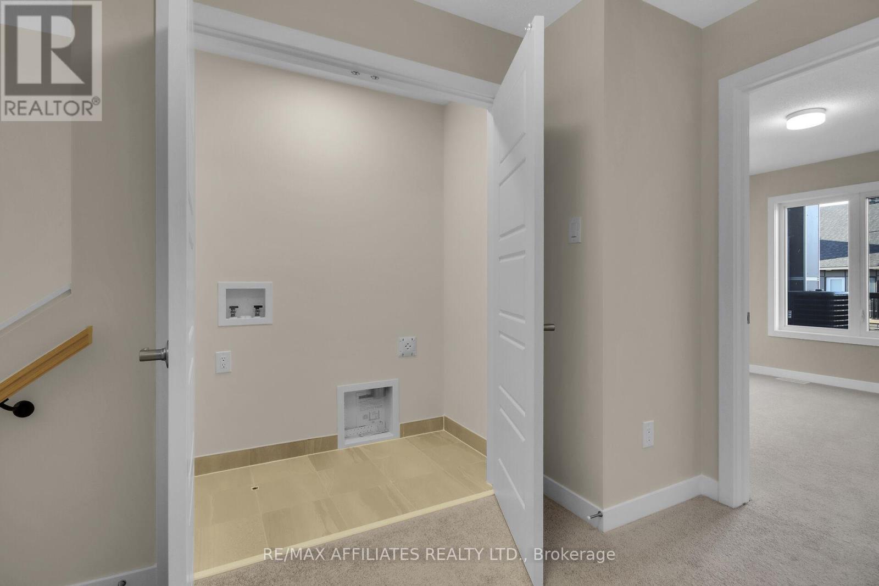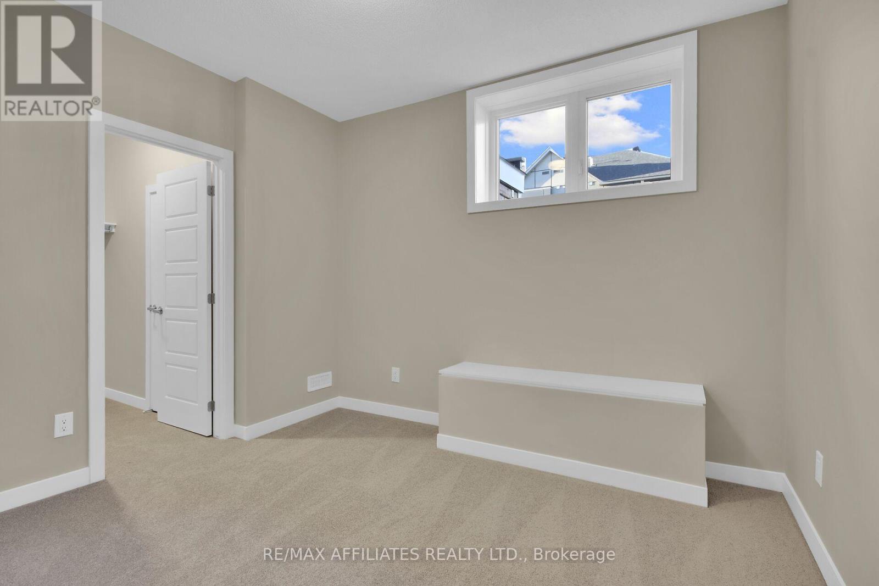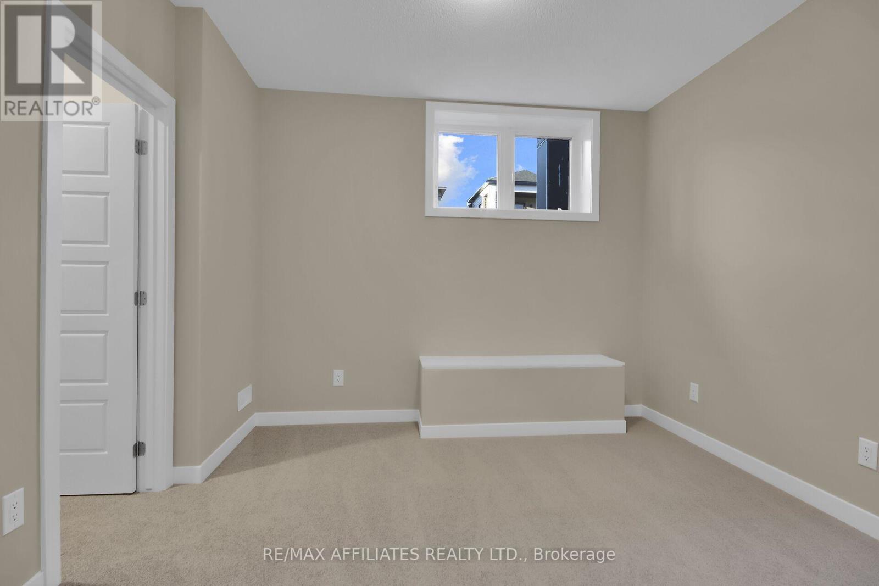327 Catsfoot Walk Ottawa, Ontario K2J 6C6
$2,550 Monthly
Flooring: Vinyl, Be the first to live in this brand new 3 bed, 3.5 bath home located in family friendly Half Moon Bay. The main floor boasts 9ft ceilings, luxurious vinyl flooring, an open-concept kitchen with stainless steel appliances and functional island, large living room with plenty of light and a convenient powder room. The second floor features a large primary bedroom that open upon to a private deck, perfect for morning coffee. The primary also has a walk in closet and an ensuite bath There is an additional bedroom along with a family bath and convenient upstairs laundry room. The lower level has a cozy family area or office along with a 3rd bedroom with walk in closet and a full bathroom. Located close to schools, shopping and all amenities!, Deposit: 5100, Flooring: Ceramic, Flooring: Carpet Wall To Wall (id:19720)
Property Details
| MLS® Number | X10423800 |
| Property Type | Single Family |
| Community Name | 7711 - Barrhaven - Half Moon Bay |
| Amenities Near By | Public Transit, Park |
| Parking Space Total | 2 |
Building
| Bathroom Total | 4 |
| Bedrooms Above Ground | 2 |
| Bedrooms Below Ground | 1 |
| Bedrooms Total | 3 |
| Amenities | Fireplace(s) |
| Appliances | Dishwasher, Dryer, Hood Fan, Refrigerator, Stove, Washer |
| Basement Development | Finished |
| Basement Type | Full (finished) |
| Construction Style Attachment | Attached |
| Cooling Type | Central Air Conditioning |
| Exterior Finish | Brick |
| Fireplace Present | Yes |
| Fireplace Total | 1 |
| Foundation Type | Concrete |
| Heating Fuel | Natural Gas |
| Heating Type | Forced Air |
| Stories Total | 2 |
| Type | Row / Townhouse |
| Utility Water | Municipal Water |
Land
| Acreage | No |
| Land Amenities | Public Transit, Park |
| Sewer | Sanitary Sewer |
| Zoning Description | Residential |
Rooms
| Level | Type | Length | Width | Dimensions |
|---|---|---|---|---|
| Second Level | Laundry Room | 1 m | 1 m | 1 m x 1 m |
| Second Level | Primary Bedroom | 4.26 m | 3.07 m | 4.26 m x 3.07 m |
| Second Level | Bathroom | 2 m | 2.5 m | 2 m x 2.5 m |
| Second Level | Bedroom | 3.55 m | 2.74 m | 3.55 m x 2.74 m |
| Second Level | Bathroom | 2 m | 2.5 m | 2 m x 2.5 m |
| Lower Level | Living Room | 4.08 m | 2.74 m | 4.08 m x 2.74 m |
| Lower Level | Bathroom | 2 m | 2.5 m | 2 m x 2.5 m |
| Lower Level | Bedroom | 3.5 m | 3.2 m | 3.5 m x 3.2 m |
| Main Level | Foyer | 1.52 m | 1.52 m | 1.52 m x 1.52 m |
| Main Level | Living Room | 5.28 m | 3.65 m | 5.28 m x 3.65 m |
| Main Level | Kitchen | 3.65 m | 2.74 m | 3.65 m x 2.74 m |
| Main Level | Bathroom | 1 m | 2 m | 1 m x 2 m |
Utilities
| Natural Gas Available | Available |
https://www.realtor.ca/real-estate/27649435/327-catsfoot-walk-ottawa-7711-barrhaven-half-moon-bay
Contact Us
Contact us for more information

Nicholas Dupre
Salesperson
www.nicholasdupre.com/
2912 Woodroffe Avenue
Ottawa, Ontario K2J 4P7
(613) 216-1755
(613) 825-0878
www.remaxaffiliates.ca/






