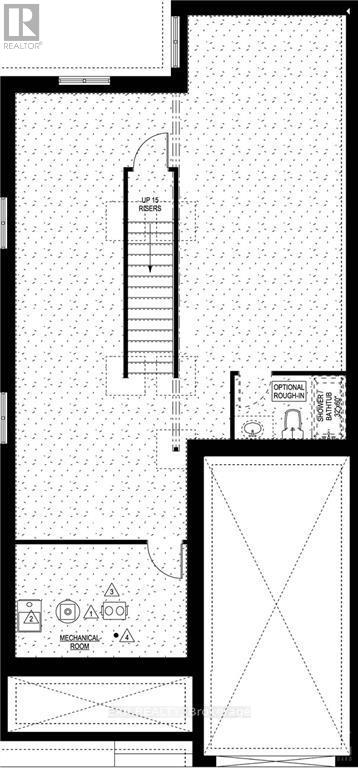327 Hazel Crescent The Nation, Ontario K0A 2M0
$549,900
Come by this Sunday April 6th, 2-4PM, for TMJ Construction's open house at 291 Hazel Crescent! See the top-notch work and fresh designs offered up close! Welcome to Blue Mountain I, a beautifully designed open-concept bungalow that effortlessly blends style and functionality for the perfect living experience. This unit sits on a huge premium pie shaped lot worth 20k, already included in the price! The bright and airy chefs cuisine, complete with a spacious island and walk-in pantry, will satisfy your culinary needs. The separate dining and living areas are perfect for entertaining or enjoying quality time with your family. Retreat to your luxurious primary suite, complete with a spacious walk-in closet and a spa-like 3-piece ensuite that will have you feeling relaxed and rejuvenated. The 3rd bedroom can easily be converted into a home office or playroom to suit your needs. A second 3-piece bathroom on the main level for your guests or kids, and a convenient laundry room. This stunning home is nestled in the vibrant community of Limoges, home to a brand-new Sports Complex and just steps away from Larose Forest, Ecole St-Viateur and Calypso Water Park! (id:19720)
Open House
This property has open houses!
2:00 pm
Ends at:4:00 pm
Property Details
| MLS® Number | X9519269 |
| Property Type | Single Family |
| Neigbourhood | Parc des Dunes |
| Community Name | 616 - Limoges |
| Parking Space Total | 5 |
| Structure | Deck |
Building
| Bathroom Total | 2 |
| Bedrooms Above Ground | 2 |
| Bedrooms Total | 2 |
| Appliances | Hood Fan |
| Architectural Style | Bungalow |
| Basement Development | Unfinished |
| Basement Type | Full (unfinished) |
| Construction Style Attachment | Semi-detached |
| Exterior Finish | Stone |
| Foundation Type | Concrete |
| Heating Fuel | Natural Gas |
| Heating Type | Forced Air |
| Stories Total | 1 |
| Type | House |
| Utility Water | Municipal Water |
Parking
| Attached Garage |
Land
| Acreage | No |
| Sewer | Sanitary Sewer |
| Size Depth | 145 Ft ,7 In |
| Size Frontage | 25 Ft ,11 In |
| Size Irregular | 25.92 X 145.64 Ft ; 0 |
| Size Total Text | 25.92 X 145.64 Ft ; 0 |
| Zoning Description | Residential |
Rooms
| Level | Type | Length | Width | Dimensions |
|---|---|---|---|---|
| Main Level | Kitchen | 3.58 m | 3.81 m | 3.58 m x 3.81 m |
| Main Level | Dining Room | 2.79 m | 3.25 m | 2.79 m x 3.25 m |
| Main Level | Living Room | 4.06 m | 3.45 m | 4.06 m x 3.45 m |
| Main Level | Primary Bedroom | 3.96 m | 3.2 m | 3.96 m x 3.2 m |
| Main Level | Bedroom | 3.25 m | 2.84 m | 3.25 m x 2.84 m |
| Main Level | Bathroom | 2.44 m | 1.52 m | 2.44 m x 1.52 m |
| Main Level | Bathroom | 2.44 m | 1.52 m | 2.44 m x 1.52 m |
| Main Level | Laundry Room | 1.52 m | 1.55 m | 1.52 m x 1.55 m |
https://www.realtor.ca/real-estate/27432785/327-hazel-crescent-the-nation-616-limoges
Contact Us
Contact us for more information

Cedrick Gauthier
Salesperson
www.exprealestatehub.com/
532 Limoges Road, Unit E
Limoges, Ontario K0A 2M0
(866) 530-7737
(647) 849-3180
www.exprealty.ca/

Sylvain Hebert
Salesperson
532 Limoges Road, Unit E
Limoges, Ontario K0A 2M0
(866) 530-7737
(647) 849-3180
www.exprealty.ca/









