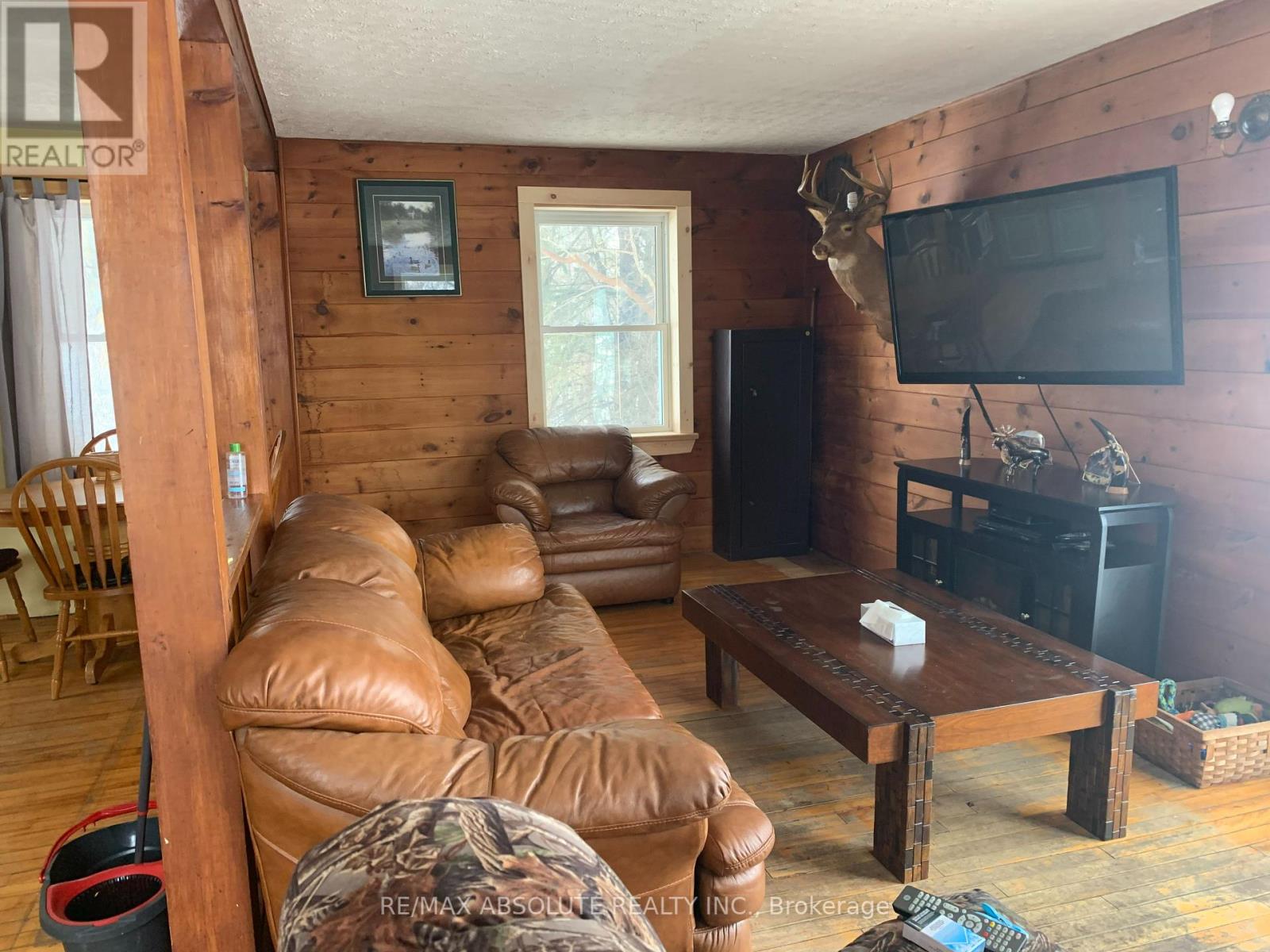3278 River Road Horton, Ontario K7V 3Z8
$289,000
Great starter home or investment. Country living at it's best. This home is open concept kitchen, living room & dining area. U shaped kitchen is bright an cheery a great place to entertain family and friends. Two bedrooms upstairs with main 3 pc bathroom. The home was moved to this site, Septic is 2004. Upgrades included some interior painting, bathroom tub, 40 year shingles in 2015, furnace 2020, Fridge & Stove approx 9 years old, Washer approx. 4 years old, Dryer 2 years old. Nice size yard convenient to the Algonquin trail for your enjoyment. 24 hour irrevocable on all offers. (id:19720)
Property Details
| MLS® Number | X12063324 |
| Property Type | Single Family |
| Community Name | 544 - Horton Twp |
| Parking Space Total | 3 |
Building
| Bathroom Total | 1 |
| Bedrooms Above Ground | 2 |
| Bedrooms Total | 2 |
| Appliances | Water Heater, Dryer, Freezer, Stove, Washer, Refrigerator |
| Basement Development | Unfinished |
| Basement Type | N/a (unfinished) |
| Construction Style Attachment | Detached |
| Exterior Finish | Aluminum Siding |
| Foundation Type | Poured Concrete |
| Heating Fuel | Propane |
| Heating Type | Forced Air |
| Stories Total | 2 |
| Size Interior | 1,100 - 1,500 Ft2 |
| Type | House |
Parking
| No Garage |
Land
| Acreage | No |
| Sewer | Septic System |
| Size Irregular | 63 X 206 Acre |
| Size Total Text | 63 X 206 Acre |
| Zoning Description | Residential |
Rooms
| Level | Type | Length | Width | Dimensions |
|---|---|---|---|---|
| Second Level | Bathroom | 2.5 m | 2.4 m | 2.5 m x 2.4 m |
| Second Level | Bedroom | 5.3 m | 3 m | 5.3 m x 3 m |
| Second Level | Bedroom 2 | 3 m | 4.9 m | 3 m x 4.9 m |
| Ground Level | Kitchen | 3 m | 3.1 m | 3 m x 3.1 m |
| Ground Level | Other | 4.9 m | 6.1 m | 4.9 m x 6.1 m |
https://www.realtor.ca/real-estate/28123685/3278-river-road-horton-544-horton-twp
Contact Us
Contact us for more information

Lori Ingram
Broker
[email protected]/
215 Daniel Street South
Arnprior, Ontario K7S 2L9
(613) 623-5553
(613) 721-5556
www.remaxabsolute.com/
















