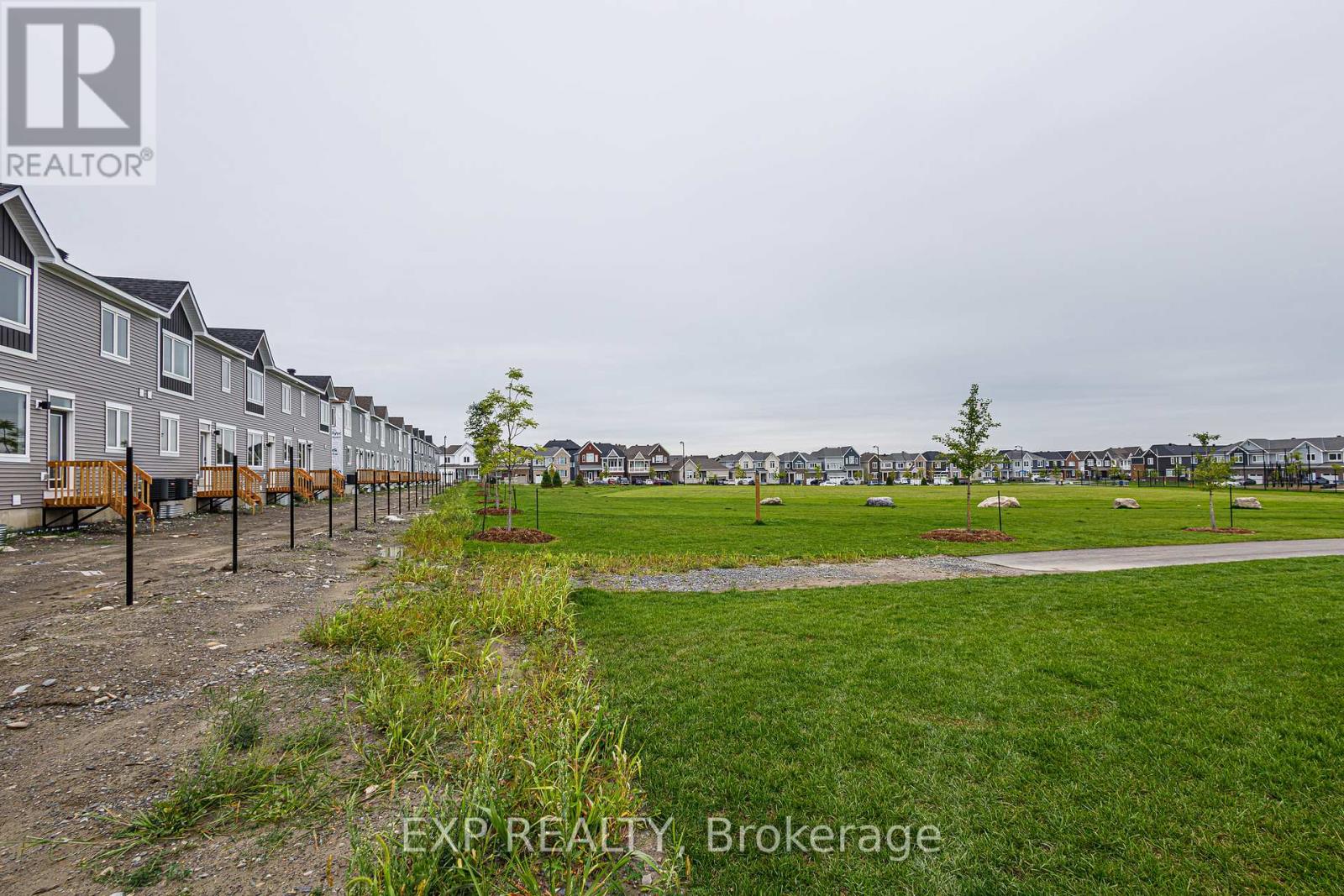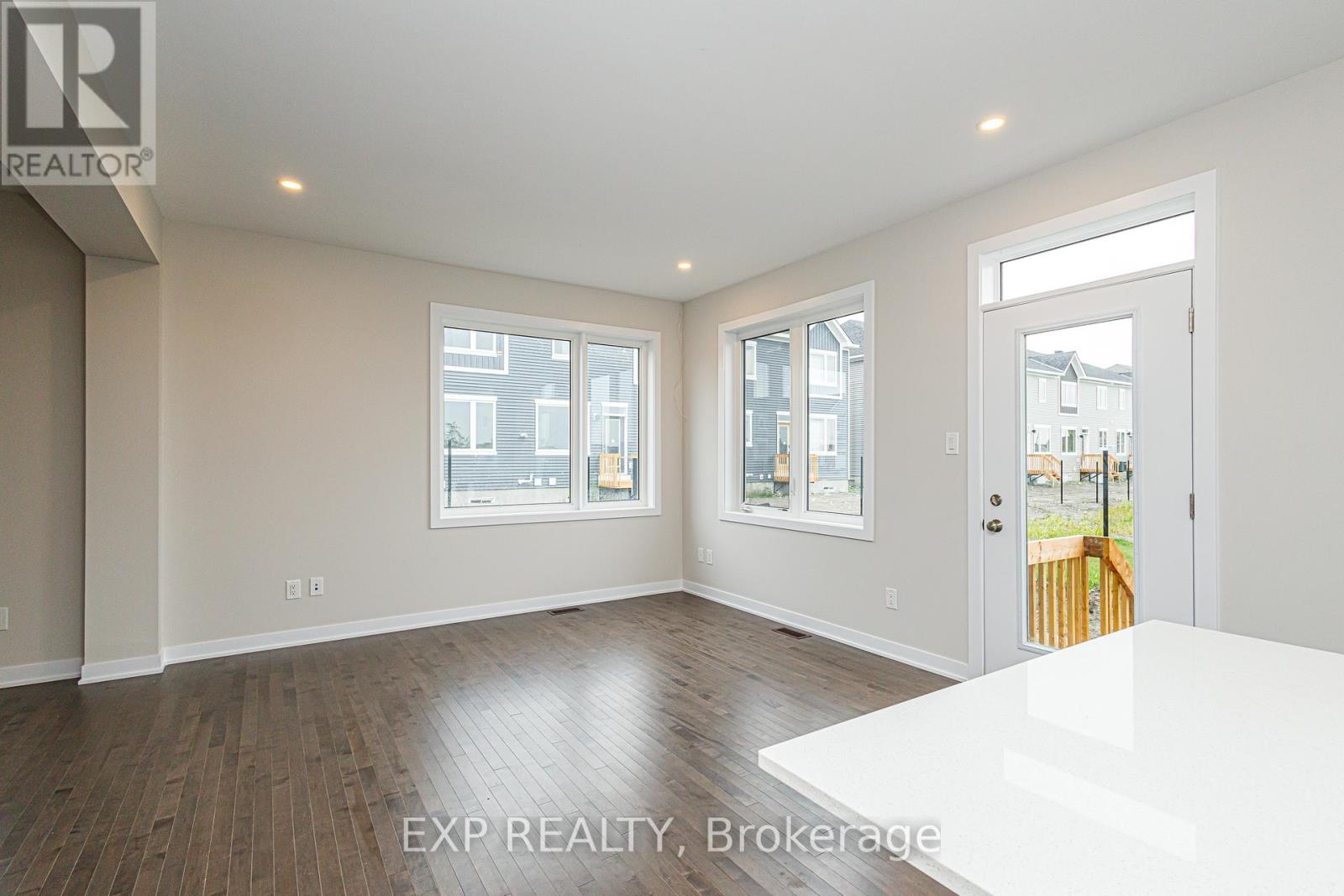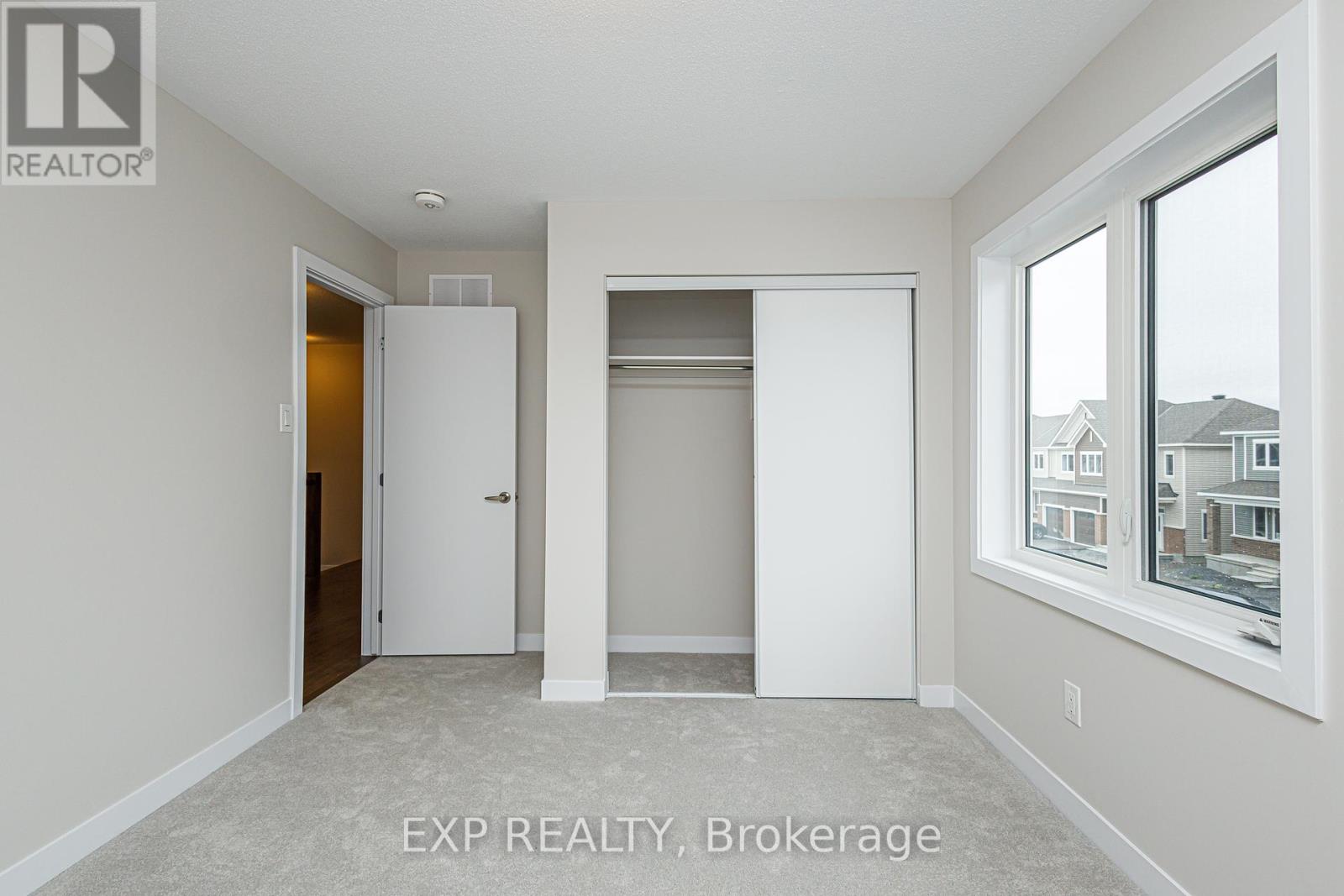328 Canadensis Lane Sw Ottawa, Ontario K2J 6X7
$2,750 Monthly
Spacious End Unit with No Rear neighbors backing onto a serene park available for rent from June 1st, 2025 onwards. Passageway to public park on one side. Large 2200 sq ft. approx (as per builder plan) w/d lots of natural light. Modern open concept living layout, several builder+ upgrades. Hardwood on the main floor dining & living rooms. Gourmet kitchen with Quartz island, counter tops, brand new S/S appliances, & ample cabinetry spaces. Updated Hardwood staircase with metal railings. The 2nd level features a primary suite w/d WIC & en-suite bath. Two additional good size bedrooms and full bath located in the hallway. Builder finished basement includes large family Rec room perfect for entertainment/gym, laundry & lots of storage. No Pets/No Smoking. Rental application to include proof of income/employment, photo IDs, full credit report and references. *Photos were taken prior to the current tenants moving in. (id:19720)
Property Details
| MLS® Number | X12024963 |
| Property Type | Single Family |
| Community Name | 7711 - Barrhaven - Half Moon Bay |
| Parking Space Total | 2 |
Building
| Bathroom Total | 3 |
| Bedrooms Above Ground | 3 |
| Bedrooms Total | 3 |
| Age | 0 To 5 Years |
| Appliances | Garage Door Opener Remote(s), Dishwasher, Dryer, Hood Fan, Stove, Washer, Refrigerator |
| Basement Development | Finished |
| Basement Type | Full (finished) |
| Construction Style Attachment | Attached |
| Cooling Type | Central Air Conditioning |
| Exterior Finish | Vinyl Siding, Brick |
| Foundation Type | Poured Concrete |
| Half Bath Total | 1 |
| Heating Fuel | Natural Gas |
| Heating Type | Forced Air |
| Stories Total | 2 |
| Size Interior | 1,600 - 1,799 Ft2 |
| Type | Row / Townhouse |
| Utility Water | Municipal Water |
Parking
| Garage |
Land
| Acreage | No |
| Sewer | Sanitary Sewer |
| Size Depth | 69 Ft ,10 In |
| Size Frontage | 31 Ft ,1 In |
| Size Irregular | 31.1 X 69.9 Ft |
| Size Total Text | 31.1 X 69.9 Ft |
Utilities
| Cable | Available |
| Sewer | Available |
Contact Us
Contact us for more information

Inder Malhi
Broker
www.malhirealestate.com/
343 Preston Street, 11th Floor
Ottawa, Ontario K1S 1N4
(866) 530-7737
(647) 849-3180
Manthan Savani
Salesperson
343 Preston Street, 11th Floor
Ottawa, Ontario K1S 1N4
(866) 530-7737
(647) 849-3180



























