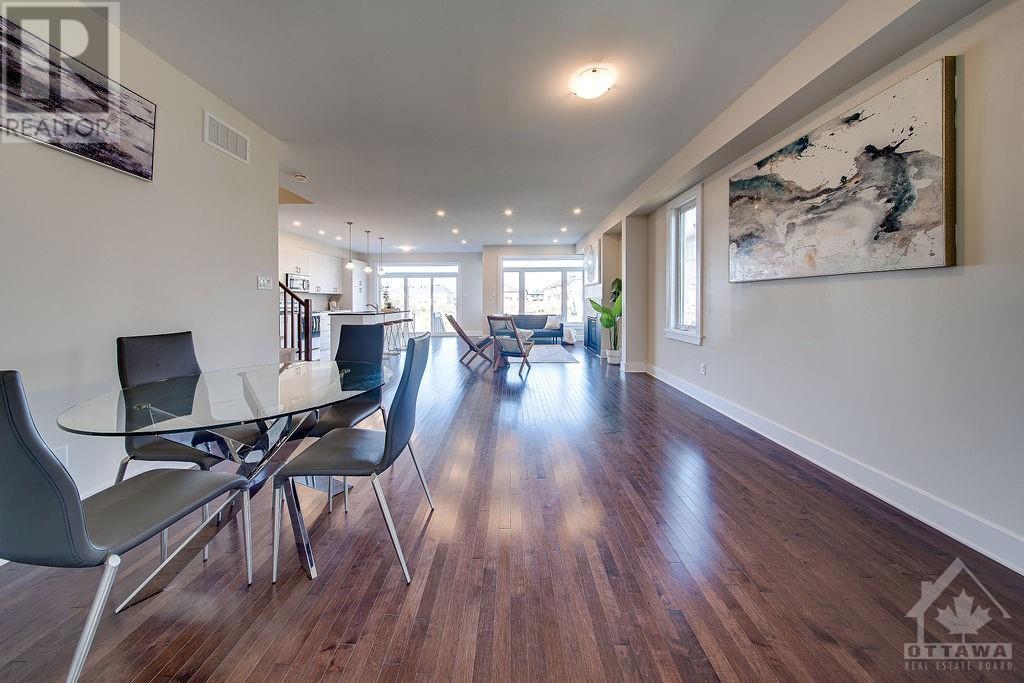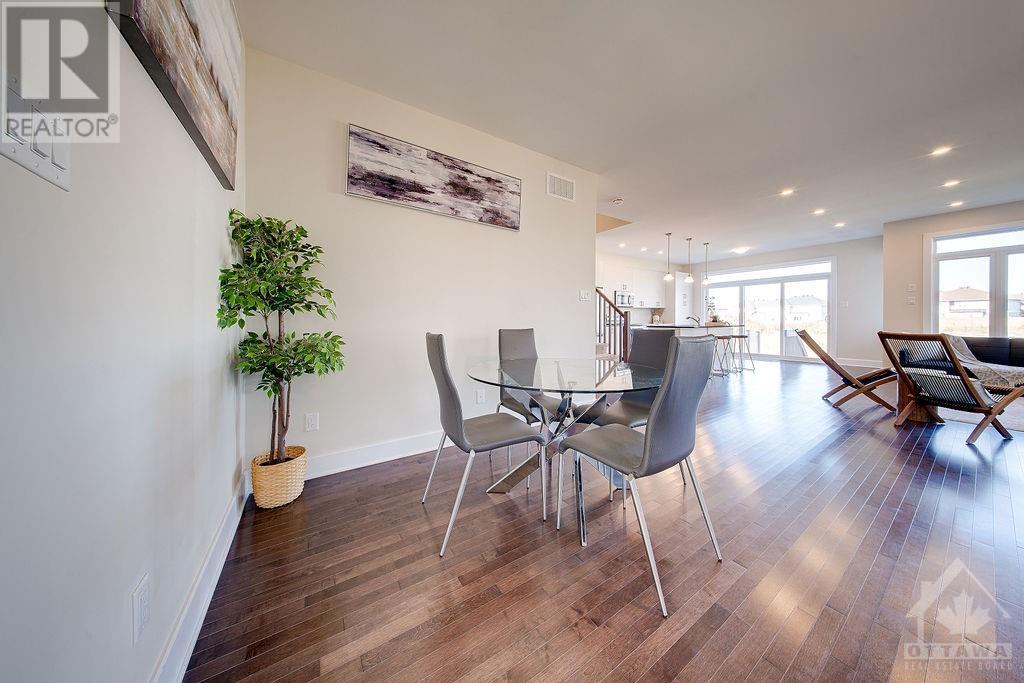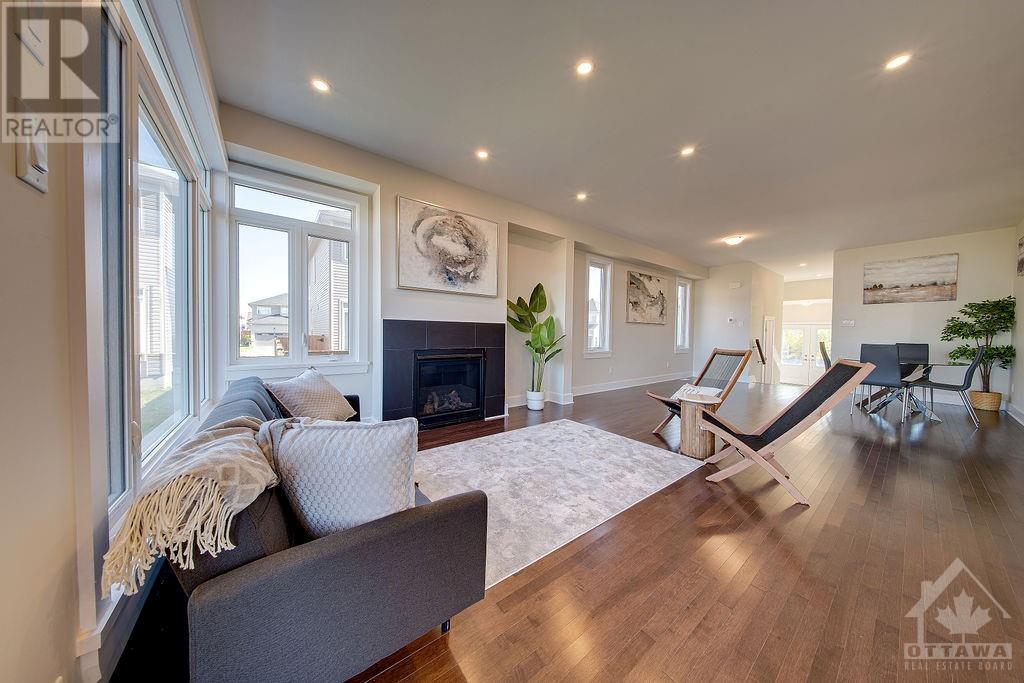33 Antonakos Drive Carleton Place, Ontario K7C 0L1
$657,000
Experience luxurious living in this stunning 2022-built home with 4 bedrooms and 3 bathrooms in the sought-after Carleton Landing community. Enjoy complete privacy with no rear neighbours. As you step inside, a spacious foyer flows into a bright, open-concept main floor, flooded with natural light and enhanced by numerous pot lights. The contemporary kitchen features ample white cabinetry, a pantry, granite countertops, and an island with seating for casual dining. The welcoming living room, complete with a cozy gas fireplace, creates the perfect atmosphere for entertaining. A convenient mudroom leads from the double-car garage. The primary suite boasts a lavish walk-in closet and a luxurious ensuite with a walk-in shower, soaking tub, and double vanity. The additional bedrooms are generously sized and share a well-appointed full bathroom. For added ease, the laundry room is upstairs. This home is ideally positioned just minutes from amenities, shopping, schools, and dining options. (id:19720)
Property Details
| MLS® Number | 1417440 |
| Property Type | Single Family |
| Neigbourhood | Carleton Landing |
| Amenities Near By | Golf Nearby, Recreation Nearby, Shopping, Water Nearby |
| Community Features | Family Oriented |
| Parking Space Total | 6 |
Building
| Bathroom Total | 3 |
| Bedrooms Above Ground | 4 |
| Bedrooms Total | 4 |
| Appliances | Refrigerator, Dishwasher, Dryer, Microwave, Stove, Washer |
| Basement Development | Unfinished |
| Basement Type | Full (unfinished) |
| Constructed Date | 2022 |
| Construction Style Attachment | Semi-detached |
| Cooling Type | Central Air Conditioning |
| Exterior Finish | Brick, Siding, Vinyl |
| Flooring Type | Wall-to-wall Carpet, Hardwood, Tile |
| Foundation Type | Poured Concrete |
| Half Bath Total | 1 |
| Heating Fuel | Natural Gas |
| Heating Type | Forced Air |
| Stories Total | 2 |
| Type | House |
| Utility Water | Municipal Water |
Parking
| Attached Garage | |
| Surfaced |
Land
| Acreage | No |
| Land Amenities | Golf Nearby, Recreation Nearby, Shopping, Water Nearby |
| Sewer | Municipal Sewage System |
| Size Depth | 100 Ft ,3 In |
| Size Frontage | 33 Ft ,2 In |
| Size Irregular | 33.2 Ft X 100.29 Ft |
| Size Total Text | 33.2 Ft X 100.29 Ft |
| Zoning Description | Residential |
Rooms
| Level | Type | Length | Width | Dimensions |
|---|---|---|---|---|
| Second Level | Primary Bedroom | 16'3" x 20'5" | ||
| Second Level | 5pc Ensuite Bath | 12'10" x 11'2" | ||
| Second Level | Other | 7'9" x 5'10" | ||
| Second Level | Bedroom | 12'10" x 13'9" | ||
| Second Level | Bedroom | 16'3" x 20'5" | ||
| Second Level | Full Bathroom | 9'5" x 5'6" | ||
| Main Level | Foyer | 8'4" x 15'9" | ||
| Main Level | Mud Room | 7'4" x 5'1" | ||
| Main Level | Partial Bathroom | 3'9" x 7'9" | ||
| Main Level | Kitchen | 8'10" x 17'1" | ||
| Main Level | Living Room | 16'5" x 19'5" | ||
| Main Level | Dining Room | 15'0" x 14'9" |
https://www.realtor.ca/real-estate/27565187/33-antonakos-drive-carleton-place-carleton-landing
Interested?
Contact us for more information

Michael Dapaah
Salesperson
2148 Carling Ave Unit 5
Ottawa, Ontario K2A 1H1
(613) 829-1818
www.kwintegrity.ca/































