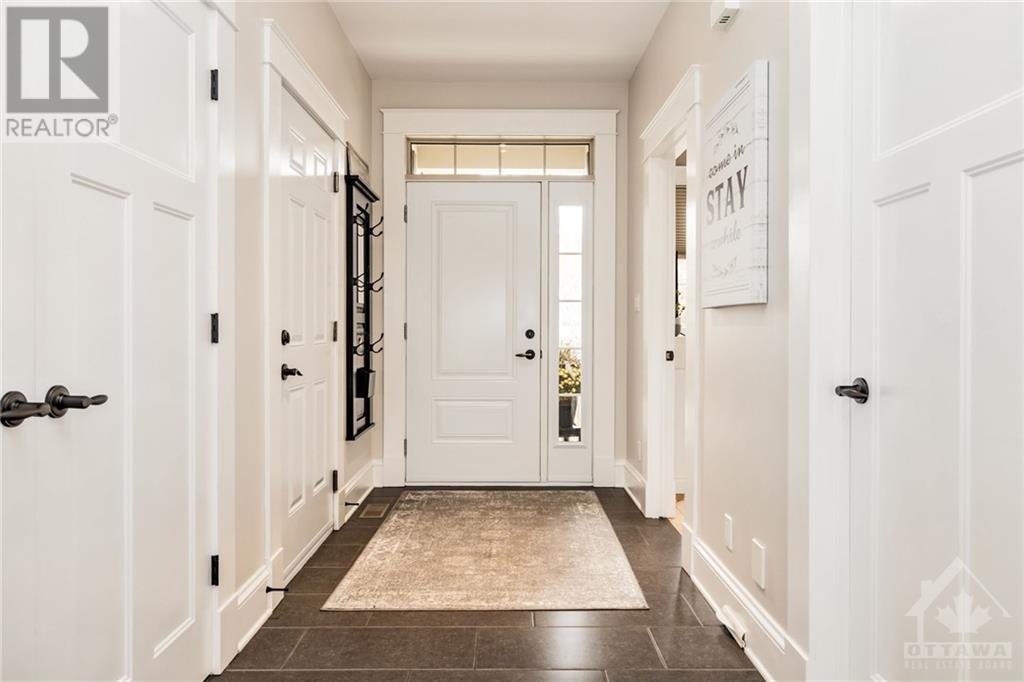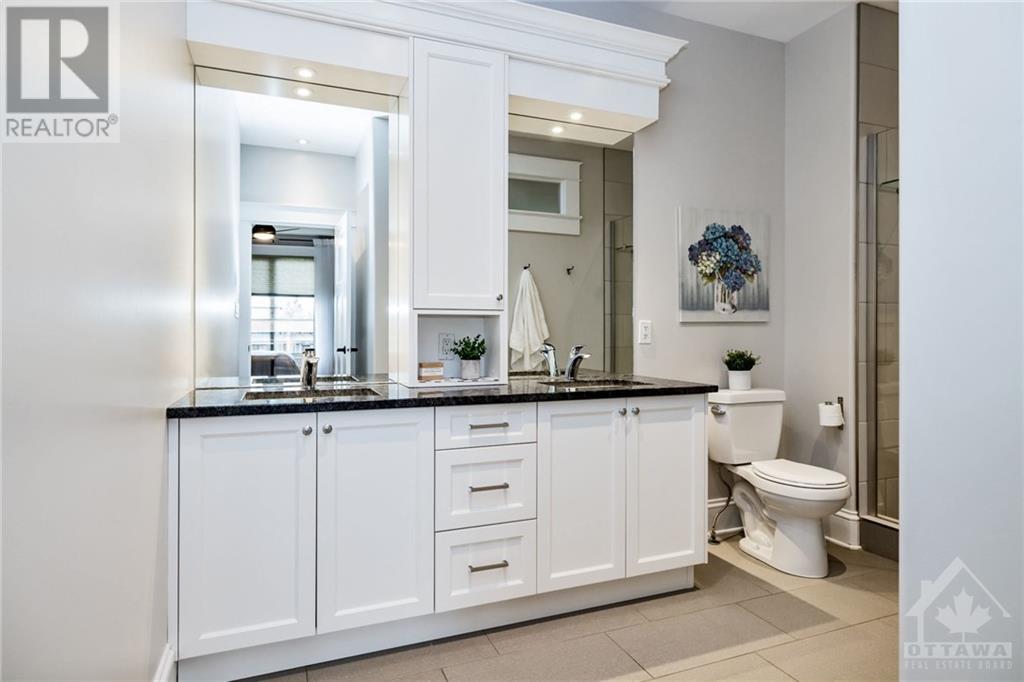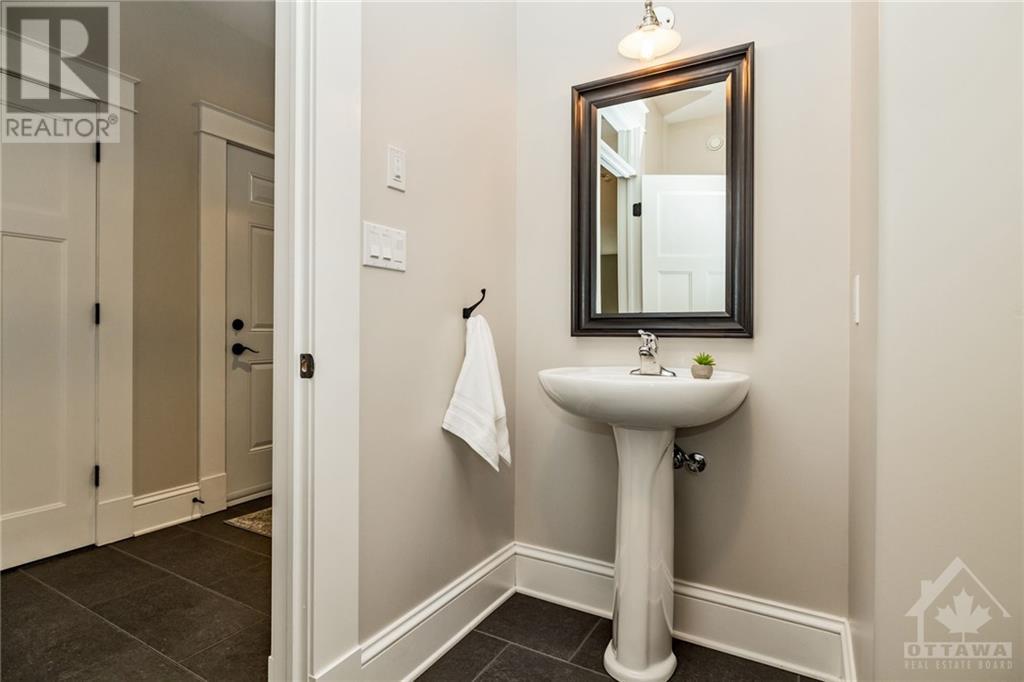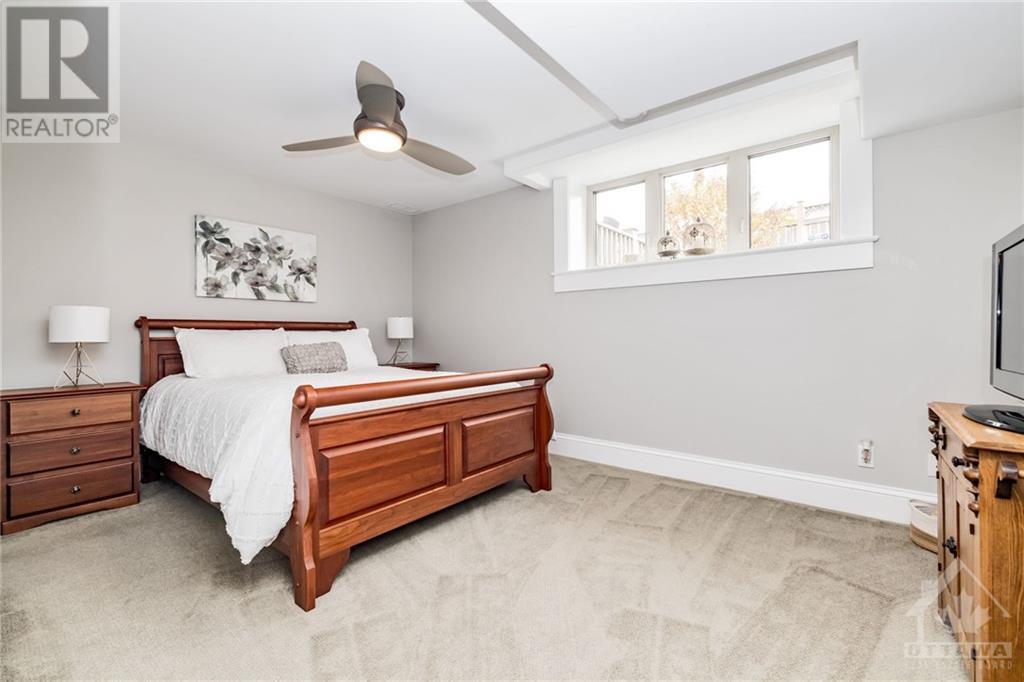33 Galens Way Kemptville, Ontario K0G 1J0
$734,900
Welcome to 33 Galens Way a stunning Lockwood Brothers built home on a private Cul-de-sac in Kemptville! Quality finishes throughout, from the spacious front foyer to the inviting open concept layout! The kitchen features a large granite island w/seating for 5, s/s appliances & gorgeous cabinetry w/high end storage features! The living room & dining room showcase hardwood flring & an abundance of natural light; the dining area leads seamlessly to the rear deck for entertaining! The primary bedrm main level suite offers a large walk-in closet & ensuite w/2 sinks, ample cabinetry & a W/I tiled shower. 2 pc bath with laundry closet on main level. A spacious family rm to enjoy in the lower level, 2 more bedrooms, a full bath & finished storage rm w/utility sink. Incredible landscaping from the front interlock path w/sitting area to the large rear deck overlooking interlock & numerous garden beds. This immaculate home is within walking distance to all amenities and easy access to Hwy 416! (id:19720)
Property Details
| MLS® Number | 1418016 |
| Property Type | Single Family |
| Neigbourhood | Scholar Heights |
| Amenities Near By | Golf Nearby, Recreation Nearby, Shopping |
| Easement | Right Of Way |
| Features | Cul-de-sac, Automatic Garage Door Opener |
| Parking Space Total | 6 |
| Road Type | Paved Road |
| Structure | Deck |
Building
| Bathroom Total | 3 |
| Bedrooms Above Ground | 2 |
| Bedrooms Below Ground | 2 |
| Bedrooms Total | 4 |
| Appliances | Refrigerator, Dishwasher, Dryer, Hood Fan, Stove, Washer, Blinds |
| Architectural Style | Bungalow |
| Basement Development | Finished |
| Basement Type | Full (finished) |
| Constructed Date | 2013 |
| Construction Style Attachment | Semi-detached |
| Cooling Type | Central Air Conditioning |
| Exterior Finish | Stone, Siding |
| Fixture | Drapes/window Coverings |
| Flooring Type | Wall-to-wall Carpet, Hardwood, Ceramic |
| Foundation Type | Poured Concrete |
| Half Bath Total | 1 |
| Heating Fuel | Natural Gas |
| Heating Type | Forced Air |
| Stories Total | 1 |
| Type | House |
| Utility Water | Municipal Water |
Parking
| Attached Garage | |
| Inside Entry | |
| Oversize | |
| Surfaced |
Land
| Acreage | No |
| Fence Type | Fenced Yard |
| Land Amenities | Golf Nearby, Recreation Nearby, Shopping |
| Landscape Features | Landscaped |
| Sewer | Municipal Sewage System |
| Size Frontage | 31 Ft ,9 In |
| Size Irregular | 0.13 |
| Size Total | 0.13 Ac |
| Size Total Text | 0.13 Ac |
| Zoning Description | Residential |
Rooms
| Level | Type | Length | Width | Dimensions |
|---|---|---|---|---|
| Lower Level | Storage | 16'5" x 5'10" | ||
| Lower Level | Family Room | 15'6" x 17'6" | ||
| Lower Level | Bedroom | 14'11" x 10'3" | ||
| Lower Level | 4pc Bathroom | 4'11" x 8'4" | ||
| Lower Level | Bedroom | 10'3" x 10'3" | ||
| Main Level | Foyer | 15'0" x 5'8" | ||
| Main Level | Bedroom | 9'5" x 10'6" | ||
| Main Level | Dining Room | 6'4" x 10'7" | ||
| Main Level | Living Room | 12'0" x 11'9" | ||
| Main Level | Kitchen | 17'3" x 10'0" | ||
| Main Level | 2pc Bathroom | 5'7" x 8'10" | ||
| Main Level | Primary Bedroom | 11'7" x 15'11" | ||
| Main Level | 4pc Ensuite Bath | 12'7" x 6'7" | ||
| Main Level | Other | 9'10" x 4'11" |
Utilities
| Fully serviced | Available |
https://www.realtor.ca/real-estate/27598427/33-galens-way-kemptville-scholar-heights
Interested?
Contact us for more information

Liz Wardhaugh
Salesperson
lizwardhaugh.ca/
https://www.facebook.com/Wardhaughteam

139 Prescott St P.o. Box 339
Kemptville, Ontario K0G 1J0
(613) 258-1990
(613) 702-1804
www.teamrealty.ca

Anita Devries Bonneau
Salesperson
www.anitadbonneau.ca/

6081 Hazeldean Road, 12b
Ottawa, Ontario K2S 1B9
(613) 831-9287
(613) 831-9290
www.teamrealty.ca

































