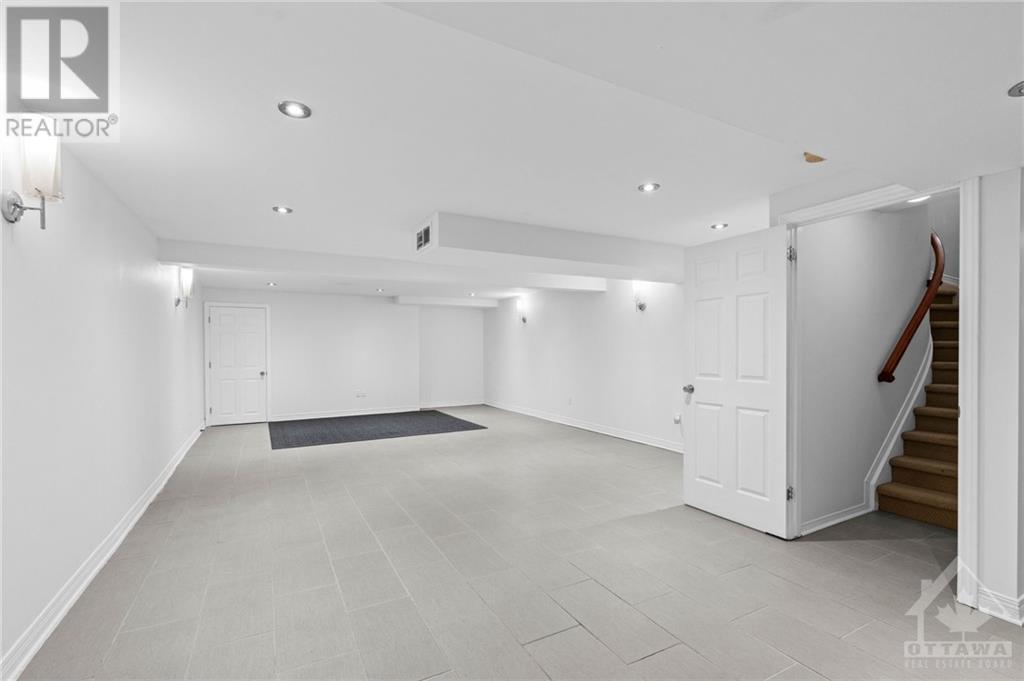33 Valencia Street Nepean, Ontario K2G 6T1
$1,125,000
OPEN HOUSE SUN, NOV 17. 2-4PM. Welcome to this stunning and spacious home featuring beautiful hardwood & tile flooring throughout the main level. The bright eat-in kitchen w/ granite countertops flows into a large family room, complete with a cozy gas fireplace. The main level also includes a formal dining room and a comfortable living room. Upstairs, you'll find an expansive master bedroom with a sitting area and luxurious four-piece ensuite, along with three additional generously sized bedrooms, one with its own three-piece ensuite. The lower level adds two spacious bedrooms, a full bathroom, & a large entertainment area, ideal for movie nights.The large backyard, surrounded by privacy trees and a fenced perimeter, creates a perfect oasis for relaxation and outdoor fun. Located in a fantastic family-oriented neighborhood, this home is perfect for kids and adults seeking a peaceful, central Barrhaven address. (id:19720)
Property Details
| MLS® Number | 1419055 |
| Property Type | Single Family |
| Neigbourhood | Chapman Mills |
| Amenities Near By | Public Transit, Shopping |
| Communication Type | Internet Access |
| Community Features | Family Oriented |
| Easement | None |
| Parking Space Total | 4 |
Building
| Bathroom Total | 5 |
| Bedrooms Above Ground | 4 |
| Bedrooms Below Ground | 2 |
| Bedrooms Total | 6 |
| Appliances | Refrigerator, Dishwasher, Dryer, Hood Fan, Microwave, Stove, Washer, Alarm System |
| Basement Development | Finished |
| Basement Type | Full (finished) |
| Constructed Date | 2002 |
| Construction Style Attachment | Detached |
| Cooling Type | Central Air Conditioning |
| Exterior Finish | Brick, Siding |
| Fireplace Present | Yes |
| Fireplace Total | 1 |
| Flooring Type | Hardwood, Tile |
| Foundation Type | Poured Concrete |
| Half Bath Total | 1 |
| Heating Fuel | Natural Gas |
| Heating Type | Forced Air |
| Stories Total | 2 |
| Type | House |
| Utility Water | Municipal Water |
Parking
| Attached Garage | |
| Surfaced |
Land
| Acreage | No |
| Fence Type | Fenced Yard |
| Land Amenities | Public Transit, Shopping |
| Sewer | Municipal Sewage System |
| Size Depth | 113 Ft ,2 In |
| Size Frontage | 45 Ft ,7 In |
| Size Irregular | 45.55 Ft X 113.14 Ft |
| Size Total Text | 45.55 Ft X 113.14 Ft |
| Zoning Description | R3z |
Rooms
| Level | Type | Length | Width | Dimensions |
|---|---|---|---|---|
| Second Level | 3pc Bathroom | 4'11" x 12'11" | ||
| Second Level | Bedroom | 12'7" x 13'10" | ||
| Second Level | Bedroom | 12'3" x 11'3" | ||
| Second Level | Bedroom | 11'3" x 15'11" | ||
| Second Level | 3pc Ensuite Bath | 9'4" x 4'11" | ||
| Second Level | Primary Bedroom | 29'9" x 14'0" | ||
| Second Level | 4pc Ensuite Bath | 9'4" x 11'2" | ||
| Basement | Recreation Room | 17'2" x 31'0" | ||
| Basement | Bedroom | 16'10" x 12'7" | ||
| Basement | Bedroom | 13'2" x 10'5" | ||
| Basement | 3pc Bathroom | 7'10" x 7'6" | ||
| Main Level | Living Room/dining Room | 11'2" x 31'1" | ||
| Main Level | Partial Bathroom | 5'6" x 4'8" | ||
| Main Level | Laundry Room | 5'6" x 5'7" | ||
| Main Level | Kitchen | 11'4" x 11'7" | ||
| Main Level | Eating Area | 13'3" x 10'6" | ||
| Main Level | Great Room | 19'10" x 15'2" | ||
| Main Level | Foyer | 15'11" x 6'4" |
https://www.realtor.ca/real-estate/27616637/33-valencia-street-nepean-chapman-mills
Interested?
Contact us for more information
Mariya Horobets
Salesperson
343 Preston Street, 11th Floor
Ottawa, Ontario K1S 1N4
(866) 530-7737
(647) 849-3180
www.exprealty.ca

Dario Wharton
Salesperson
https://www.facebook.com/Mr.RealestateOttawa
424 Catherine St Unit 200
Ottawa, Ontario K1R 5T8
(866) 530-7737
(647) 849-3180

Burim Gashi
Salesperson
https://www.facebook.com/pg/GashiRealEstate
https://www.linkedin.com/in/burim-gashi-b14118179/
https://twitter.com/GashiRealEstate
424 Catherine St Unit 200
Ottawa, Ontario K1R 5T8
(866) 530-7737
(647) 849-3180






























