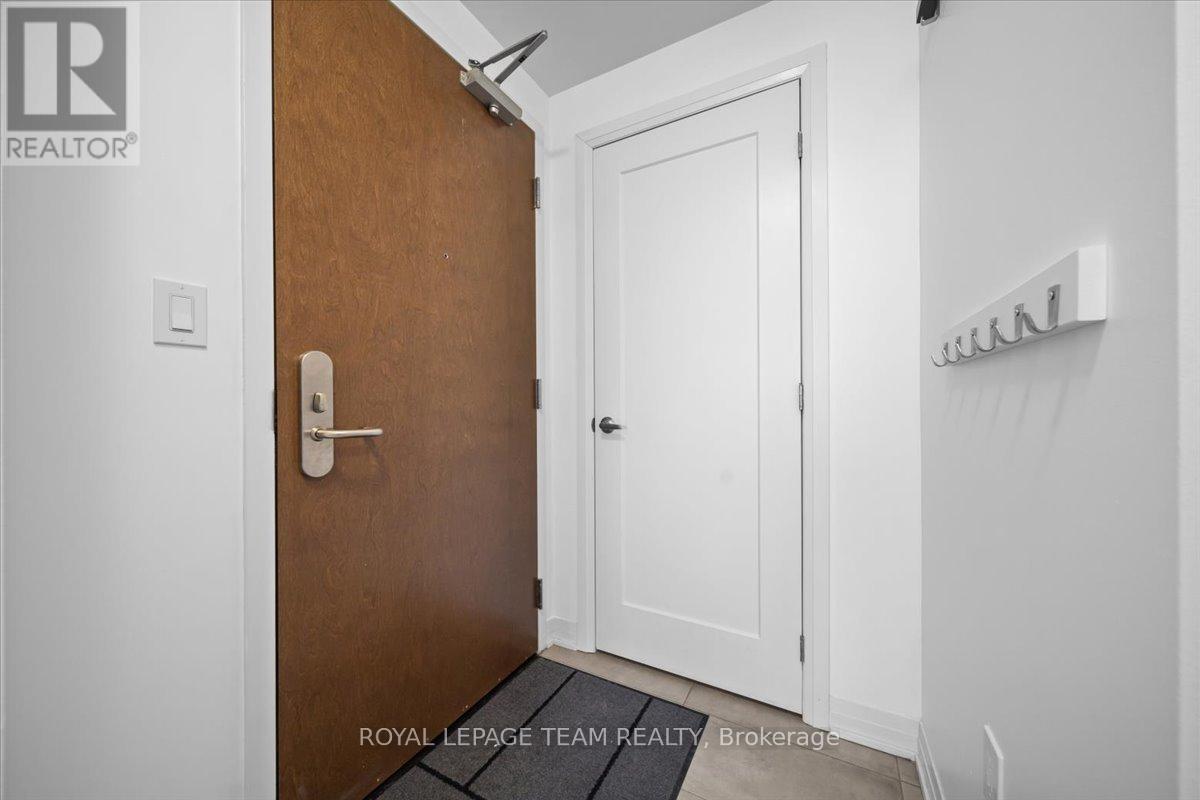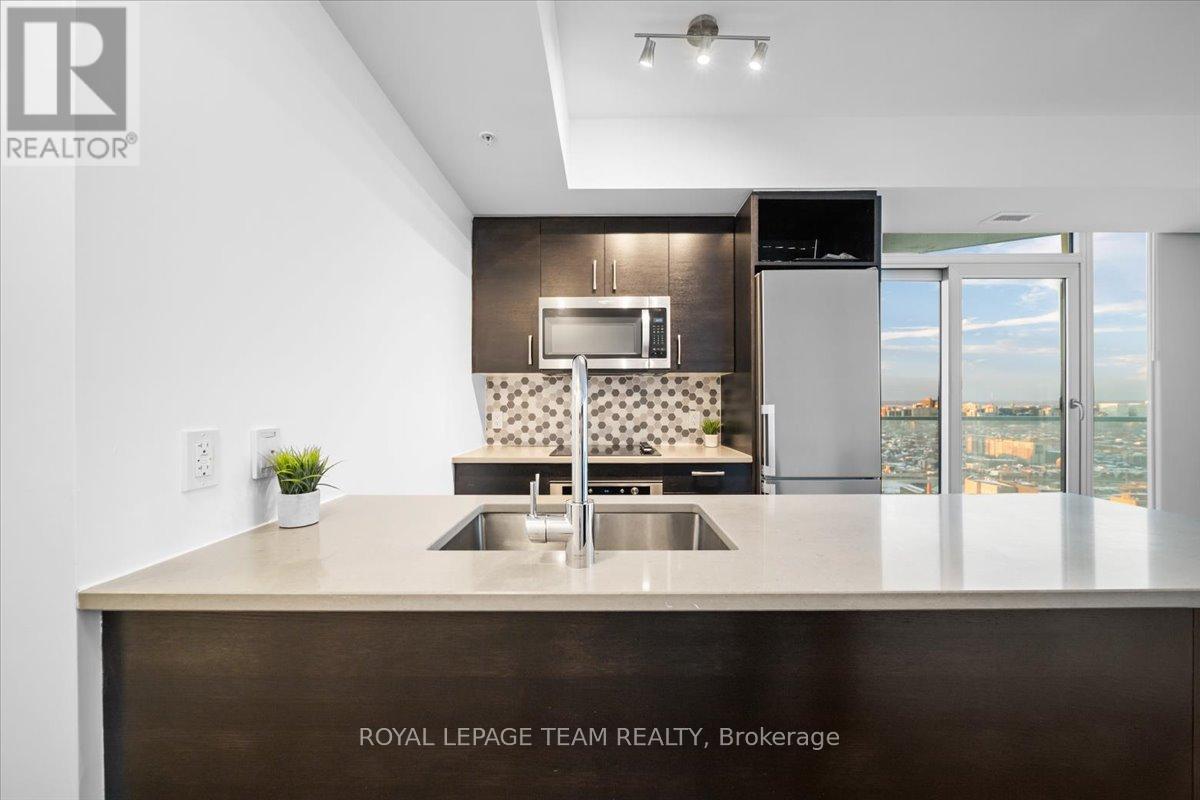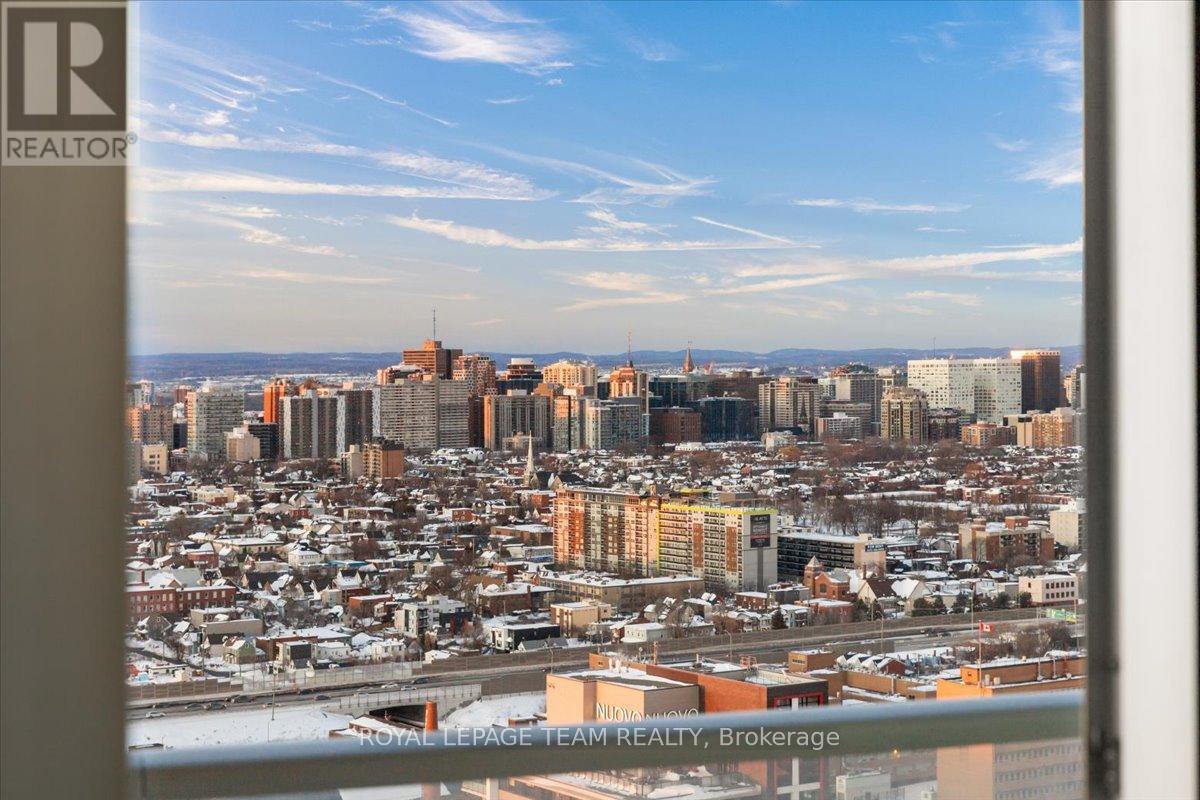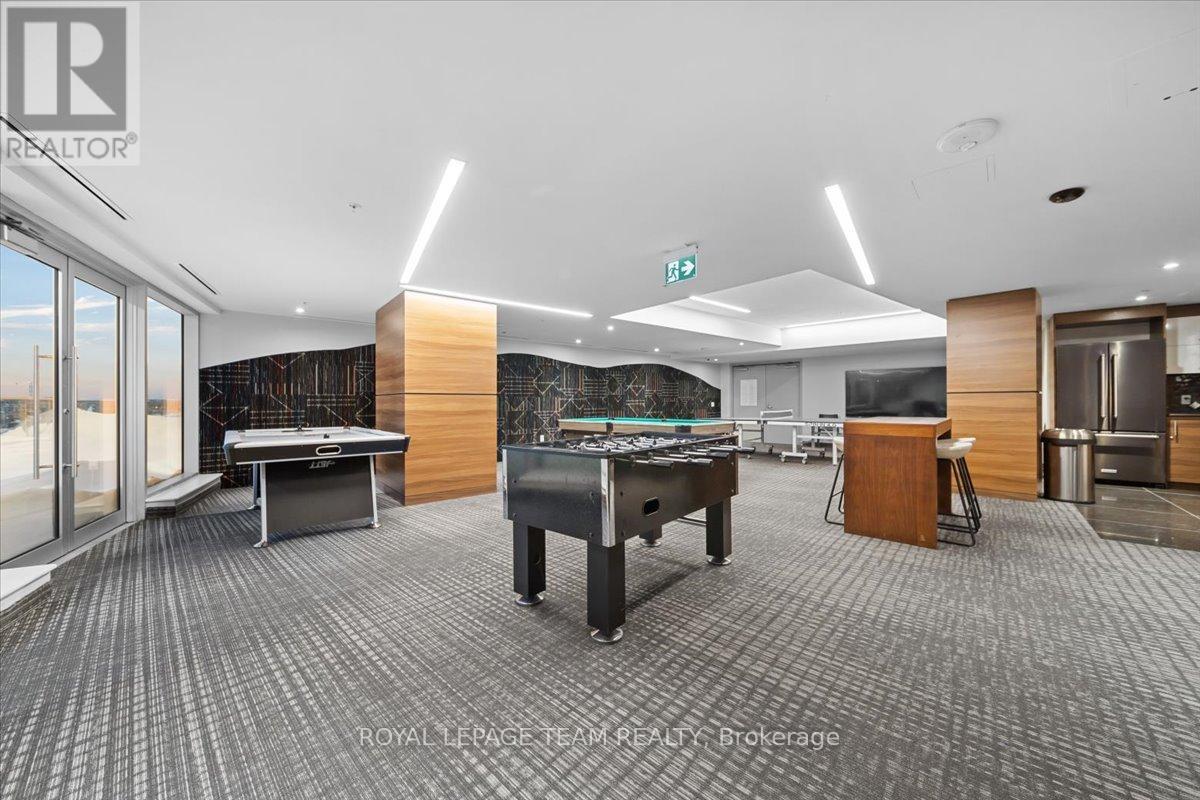3301 - 805 Carling Avenue Ottawa, Ontario K1S 5W9
$499,990Maintenance, Water, Heat, Insurance
$584.74 Monthly
Maintenance, Water, Heat, Insurance
$584.74 MonthlyWelcome to the epitome of luxury living in the Claridge Icon building in Little Italy! Located on the 33rd floor, this 625sqft luxury 1 bedroom, 1 bathroom suite features upgraded maple hardwood & ceramic flooring and an oversized balcony with unobstructed views of The Ottawa River and Gatineau Hills. Sliding floor-to-ceiling doors and picturesque windows highlight the open living & dining area flooding the space with natural light. Includes in-suite laundry, underground parking and storage locker. Enjoy the most luxurious amenities condo living has to offer: fitness centre overlooking Dows Lake, indoor pool, patio, sauna, yoga room, party room, movie theatre, guest suites and 24hr concierge! Walking distance to the Civic Hospital, Carleton University, Lansdowne Park and a wide variety of shops, restaurants and night life in this vibrant urban community! (id:19720)
Property Details
| MLS® Number | X12052064 |
| Property Type | Single Family |
| Community Name | 4502 - West Centre Town |
| Community Features | Pet Restrictions |
| Features | Balcony, Carpet Free, In Suite Laundry |
| Parking Space Total | 1 |
Building
| Bathroom Total | 1 |
| Bedrooms Above Ground | 1 |
| Bedrooms Total | 1 |
| Amenities | Storage - Locker |
| Appliances | Garage Door Opener Remote(s), Blinds, Cooktop, Dishwasher, Dryer, Hood Fan, Microwave, Oven, Washer, Refrigerator |
| Cooling Type | Central Air Conditioning |
| Exterior Finish | Concrete |
| Heating Fuel | Natural Gas |
| Heating Type | Forced Air |
| Size Interior | 600 - 699 Ft2 |
| Type | Apartment |
Parking
| Underground | |
| Garage |
Land
| Acreage | No |
Rooms
| Level | Type | Length | Width | Dimensions |
|---|---|---|---|---|
| Main Level | Bedroom | 3.53 m | 3.12 m | 3.53 m x 3.12 m |
| Main Level | Bathroom | 2.42 m | 1.41 m | 2.42 m x 1.41 m |
| Main Level | Family Room | 3.54 m | 3.09 m | 3.54 m x 3.09 m |
| Main Level | Kitchen | 2.26 m | 3.09 m | 2.26 m x 3.09 m |
| Main Level | Laundry Room | 1.32 m | 1.21 m | 1.32 m x 1.21 m |
https://www.realtor.ca/real-estate/28097739/3301-805-carling-avenue-ottawa-4502-west-centre-town
Contact Us
Contact us for more information

Jessica Larocque
Salesperson
barrylarocque.ca/
1723 Carling Avenue, Suite 1
Ottawa, Ontario K2A 1C8
(613) 725-1171
(613) 725-3323
Barry Larocque
Salesperson
1723 Carling Avenue, Suite 1
Ottawa, Ontario K2A 1C8
(613) 725-1171
(613) 725-3323















































