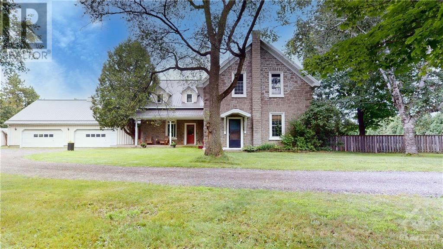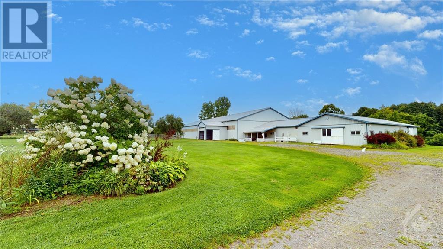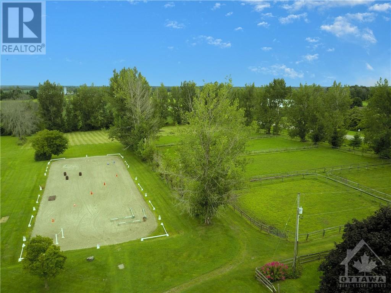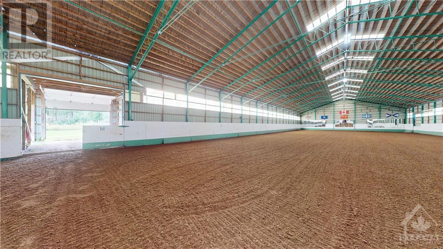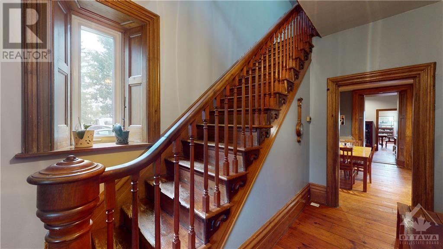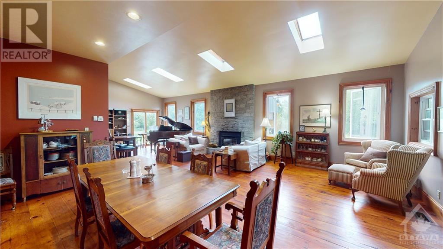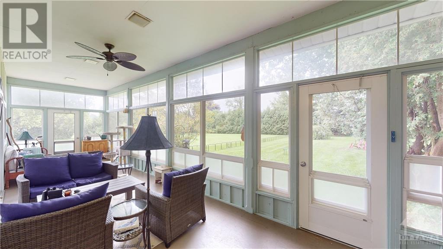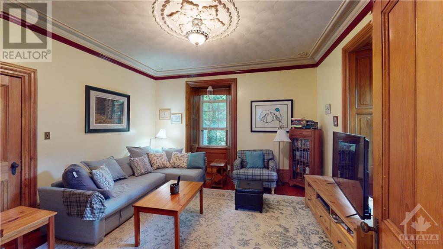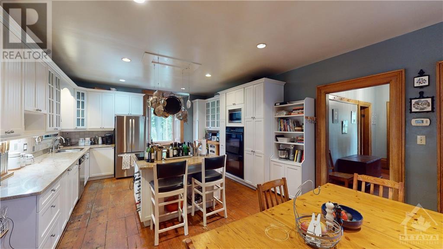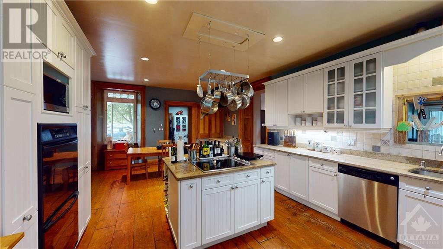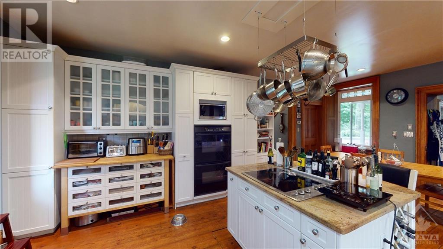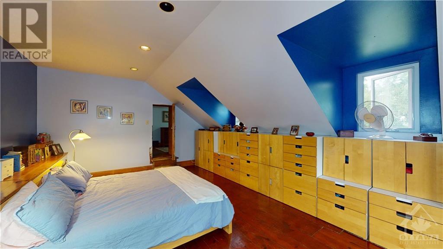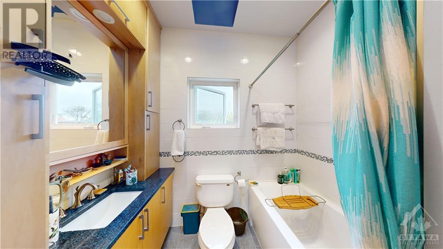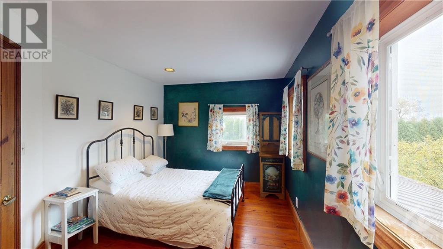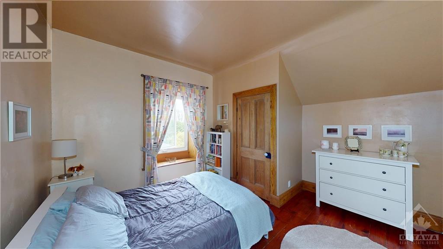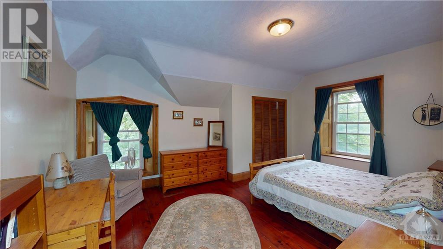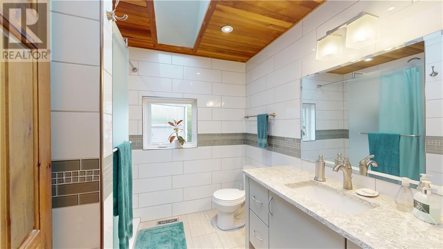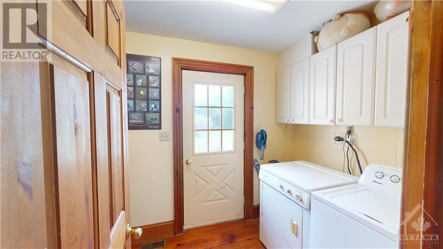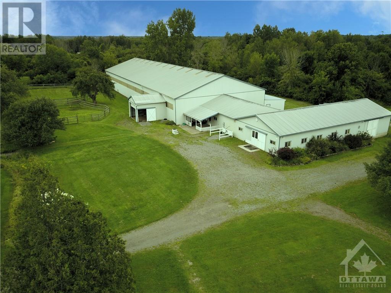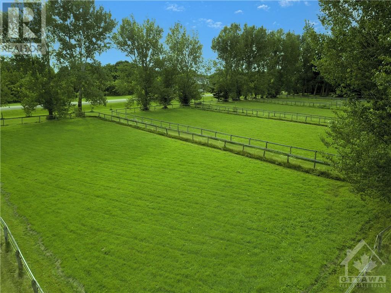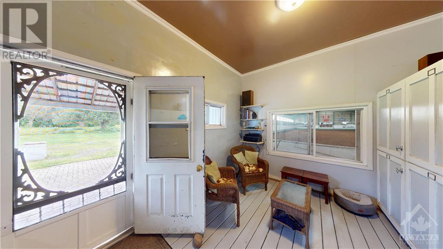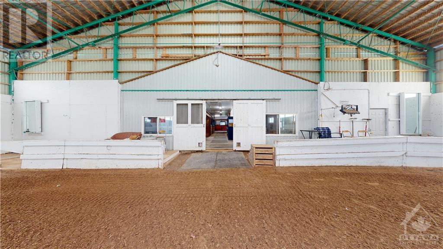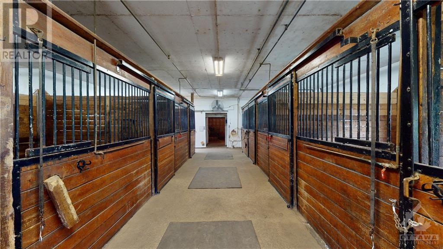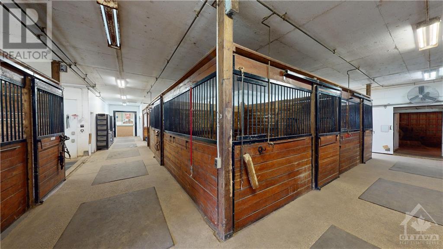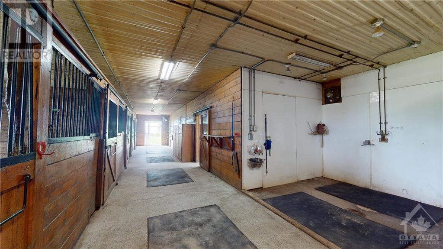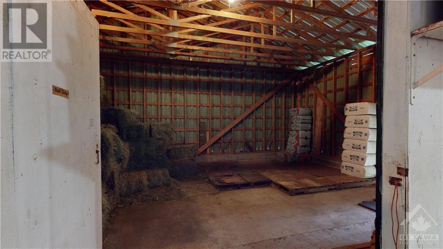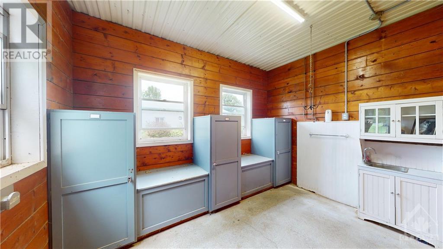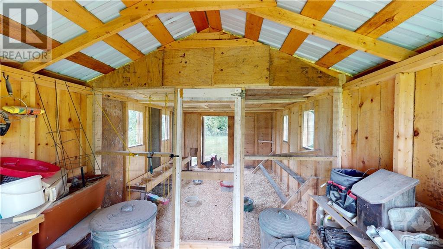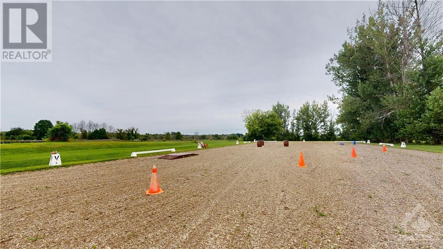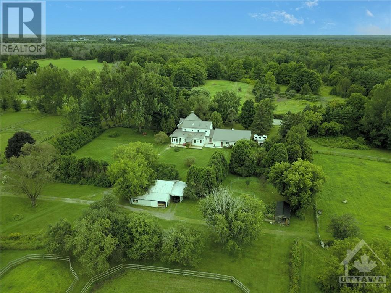3301 County Road 15 Road Augusta (809 - Augusta Twp), Ontario K6V 5T2
$2,200,000
Exciting and rare opportunity for those who have been dreaming of running their own equestrian based business! This stunning property features a beautiful 4 bedroom, 2.5 bathroom home with 4 car attached garage, radiating character & charm with maple, oak & pine floors throughout, original plaster ceiling medallion in front parlour, gorgeous decorative trim & a great room with propane fireplace, skylights & patio door to the warm & inviting sunporch overlooking this serene piece of paradise on 5.6 acres. The 68 acre farm is any equine enthusiast dream featuring a main barn with many stalls, tack room, wash bay, hay storage, your very own indoor riding arena and much more. The outdoor arena is the perfect place for dressage training or to perfect your own skills. Three barns & three arable fields also add to these properties being sold as one! Turn your dreams into reality book a private viewing today! (id:19720)
Property Details
| MLS® Number | X9517578 |
| Property Type | Single Family |
| Neigbourhood | STONE'S CORNERS |
| Community Name | 809 - Augusta Twp |
| Equipment Type | Water Heater, Propane Tank |
| Features | Irregular Lot Size |
| Parking Space Total | 10 |
| Rental Equipment Type | Water Heater, Propane Tank |
| Structure | Barn |
Building
| Bathroom Total | 3 |
| Bedrooms Above Ground | 4 |
| Bedrooms Total | 4 |
| Amenities | Fireplace(s) |
| Appliances | Cooktop, Dishwasher, Dryer, Refrigerator, Stove, Washer |
| Basement Development | Unfinished |
| Basement Type | N/a (unfinished) |
| Construction Style Attachment | Detached |
| Exterior Finish | Stone |
| Fireplace Present | Yes |
| Fireplace Total | 1 |
| Foundation Type | Concrete, Stone |
| Half Bath Total | 1 |
| Heating Fuel | Propane |
| Heating Type | Forced Air |
| Stories Total | 2 |
| Type | House |
Parking
| Attached Garage |
Land
| Acreage | Yes |
| Sewer | Septic System |
| Size Depth | 1277 Ft |
| Size Frontage | 2899 Ft |
| Size Irregular | 2899 X 1277.02 Ft ; 1 |
| Size Total Text | 2899 X 1277.02 Ft ; 1|50 - 100 Acres |
| Zoning Description | Res |
Rooms
| Level | Type | Length | Width | Dimensions |
|---|---|---|---|---|
| Second Level | Bedroom | 2.81 m | 3.98 m | 2.81 m x 3.98 m |
| Second Level | Bedroom | 3.75 m | 3.55 m | 3.75 m x 3.55 m |
| Second Level | Bedroom | 3.2 m | 5.2 m | 3.2 m x 5.2 m |
| Second Level | Primary Bedroom | 6.62 m | 4.52 m | 6.62 m x 4.52 m |
| Second Level | Other | 1.6 m | 2.05 m | 1.6 m x 2.05 m |
| Main Level | Foyer | 2.54 m | 4.36 m | 2.54 m x 4.36 m |
| Main Level | Living Room | 4.14 m | 4.36 m | 4.14 m x 4.36 m |
| Main Level | Kitchen | 7.13 m | 4.36 m | 7.13 m x 4.36 m |
| Main Level | Office | 4.87 m | 4.52 m | 4.87 m x 4.52 m |
| Main Level | Pantry | 1.44 m | 3.14 m | 1.44 m x 3.14 m |
| Main Level | Great Room | 9.88 m | 6.35 m | 9.88 m x 6.35 m |
| Main Level | Laundry Room | 3.17 m | 1.8 m | 3.17 m x 1.8 m |
Interested?
Contact us for more information
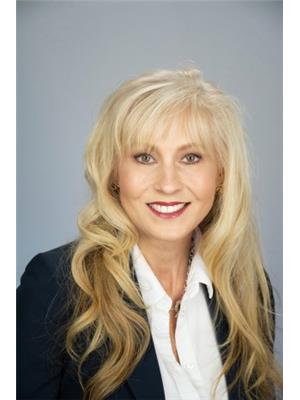
Sharon Jordan
Broker

3000 County Road 43
Kemptville, Ontario K0G 1J0
(613) 258-4900
(613) 215-0882
www.remaxaffiliates.ca/


