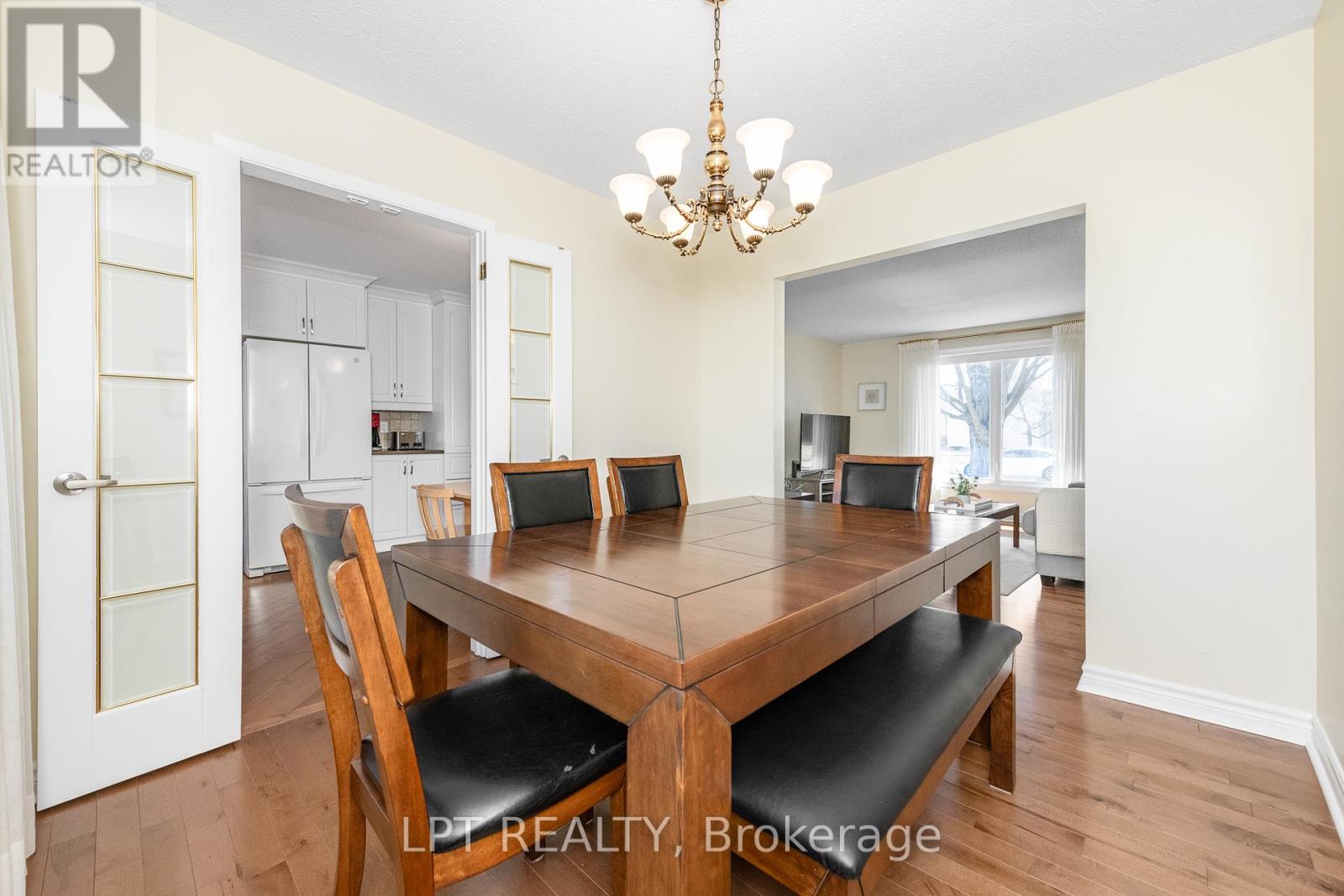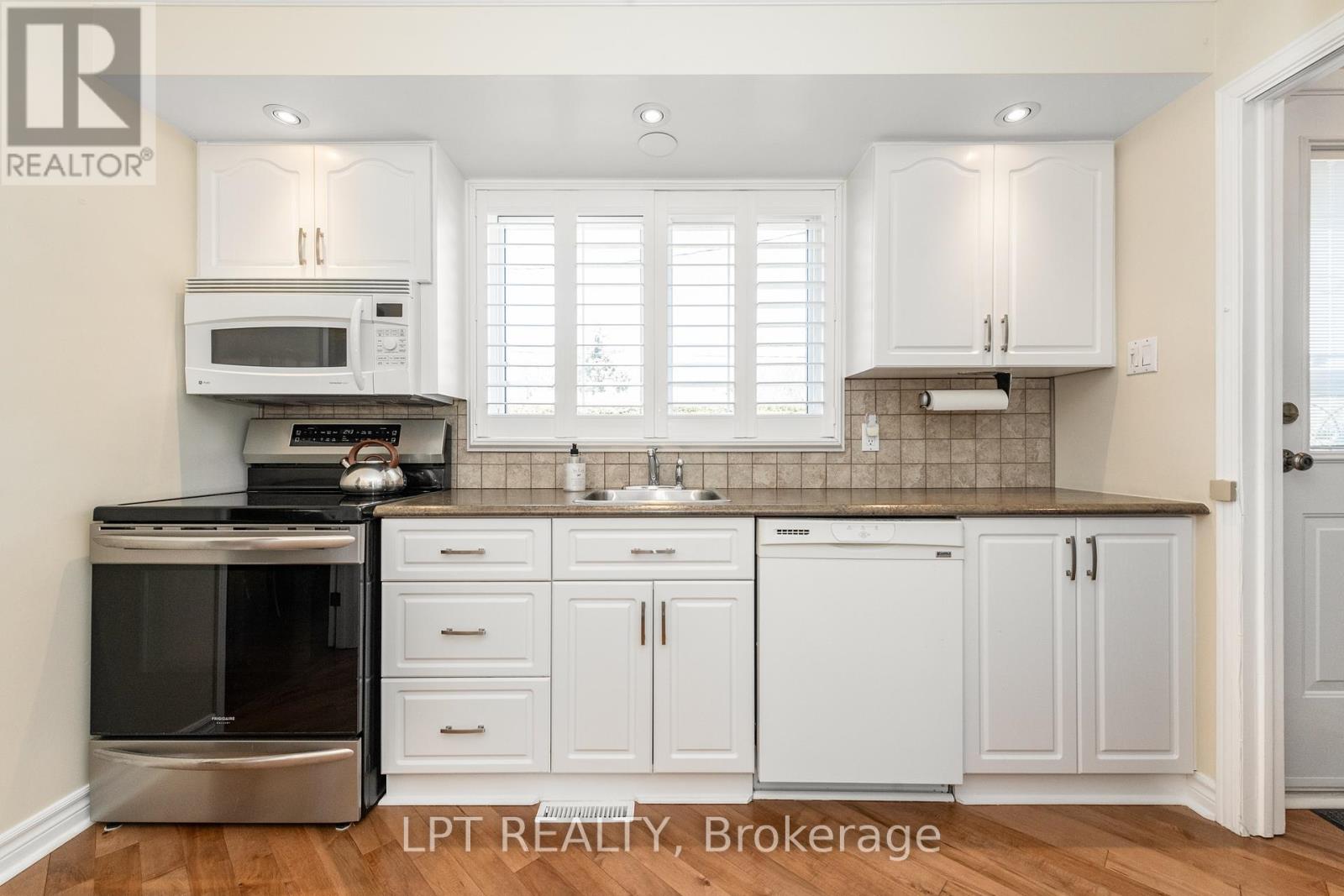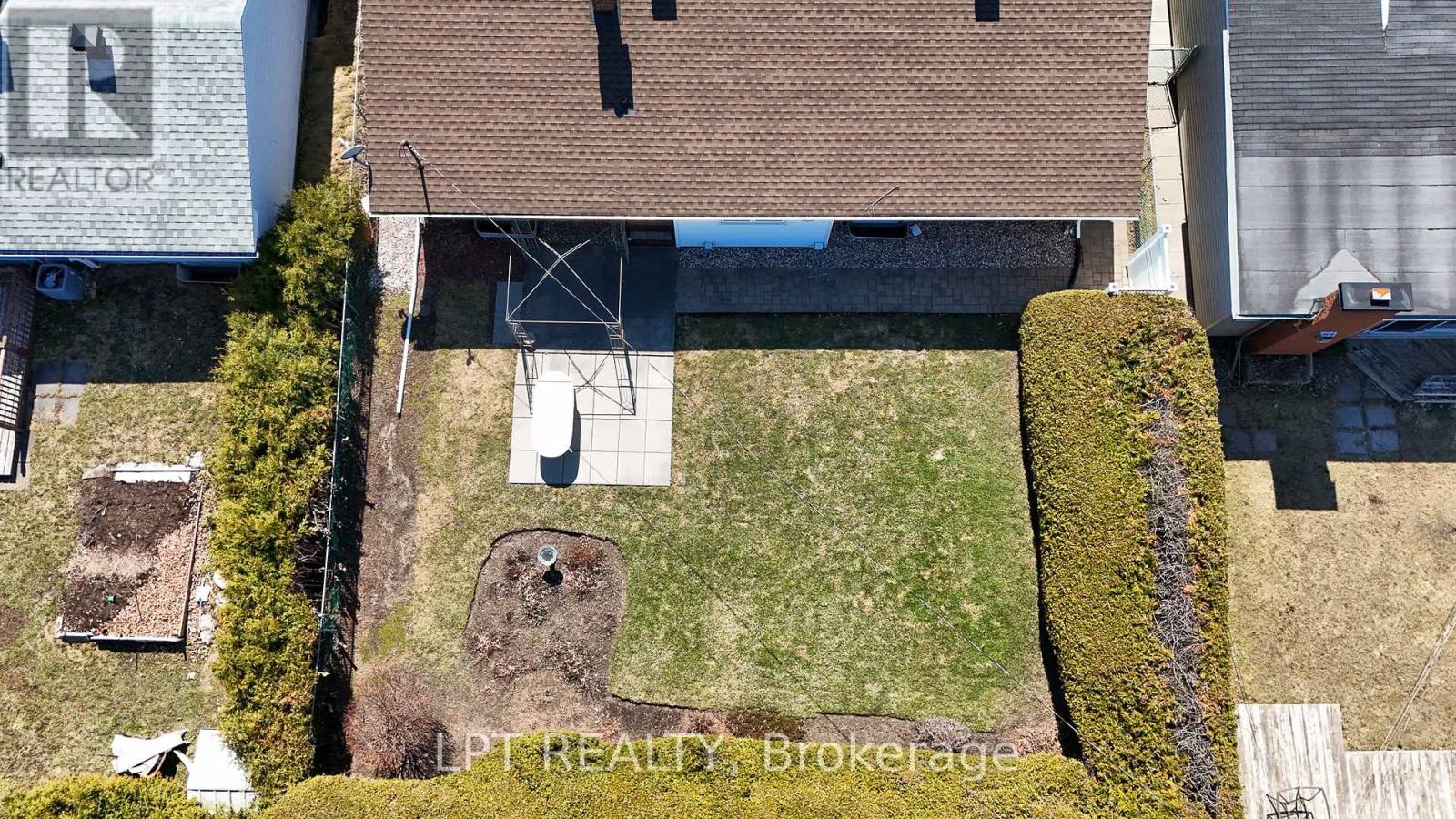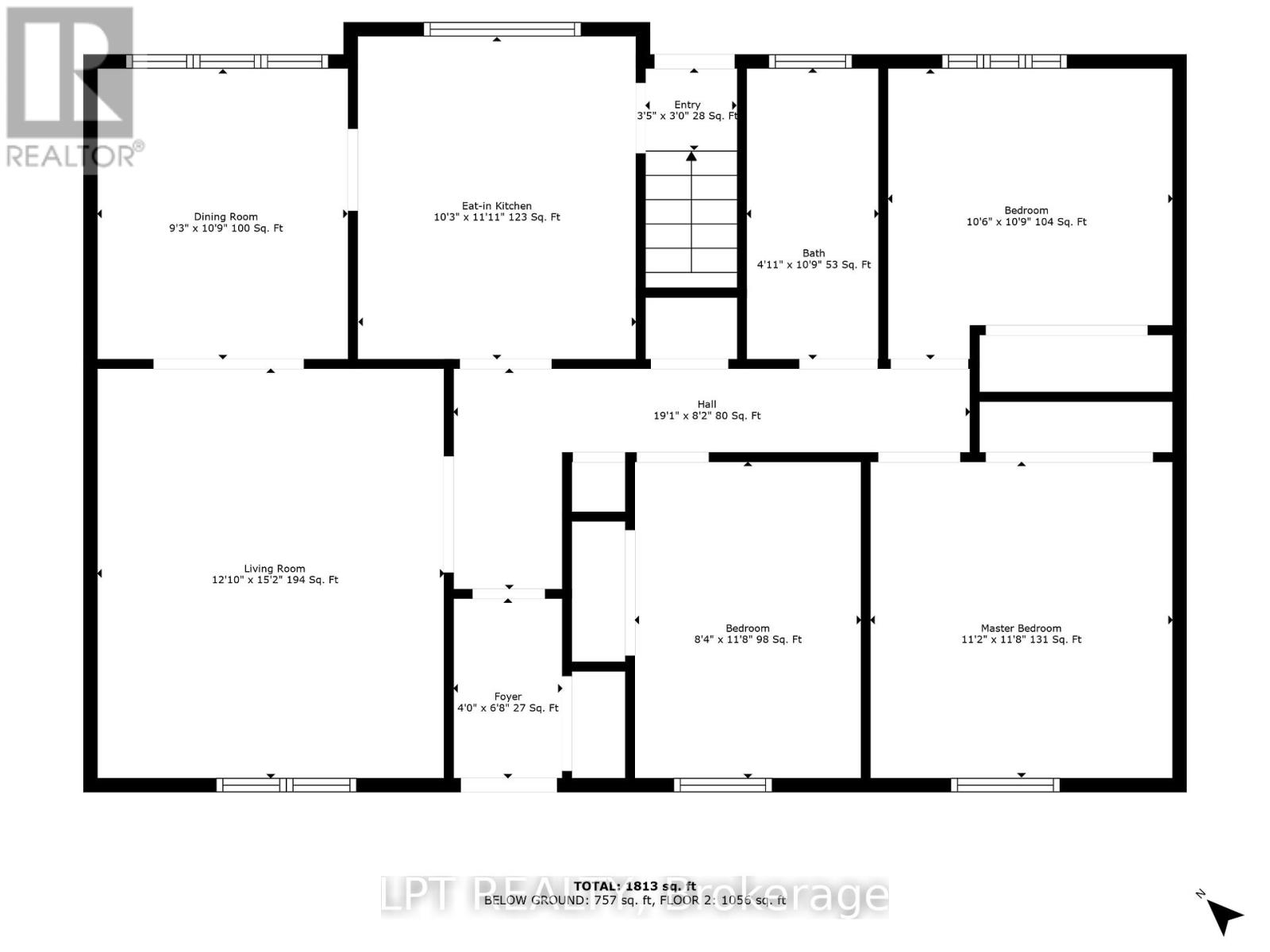3307 Kodiak Street Ottawa, Ontario K1V 7S7
$699,900
Fabulously maintained 3 bedroom, 2 bathroom bungalow with the pride of ownership shining through and complemented by some original charm. The classic floor plan offers a large living room in front, a separate dining room overlooking the back, on through to the eat-in kitchen with a window over the sink, extra floor to ceiling cupboards and easy access to the backyard or down to the basement. Down the hall, the primary bedroom and 2 additional bedrooms share the main bath. The fully finished downstairs offers a meticulously maintained L-shaped rec room, easy access drop ceilings, a 3 pc bathroom, a laundry room, plus a vintage treasure - a bar from a bygone era neatly tucked in a corner, complete with mirror-backed walls & glass shelving! Outside features a large, private, hedged backyard with a concrete patio and interlock walkways & landscaped gardens in the front. This gem is located in a family friendly neighbourhood with a wonderful sense of community, just 2 blocks from Dunlop School & Pushman Park. It is only a 15 min walk to either Greenboro or South Keys South O-Train stations, with all the shopping South Keys has to offer in between; Loblaws, Walmart, Banking, Restaurants, Cinemas, Retailers & Pharmacies. (id:19720)
Property Details
| MLS® Number | X12097895 |
| Property Type | Single Family |
| Community Name | 3805 - South Keys |
| Equipment Type | Water Heater |
| Parking Space Total | 3 |
| Rental Equipment Type | Water Heater |
Building
| Bathroom Total | 2 |
| Bedrooms Above Ground | 3 |
| Bedrooms Total | 3 |
| Appliances | Garage Door Opener Remote(s), Dishwasher, Dryer, Garage Door Opener, Stove, Washer, Refrigerator |
| Architectural Style | Bungalow |
| Basement Development | Finished |
| Basement Type | Full (finished) |
| Construction Style Attachment | Detached |
| Cooling Type | Central Air Conditioning |
| Exterior Finish | Aluminum Siding, Brick |
| Foundation Type | Poured Concrete |
| Heating Fuel | Natural Gas |
| Heating Type | Forced Air |
| Stories Total | 1 |
| Size Interior | 1,100 - 1,500 Ft2 |
| Type | House |
| Utility Water | Municipal Water |
Parking
| Attached Garage | |
| Garage |
Land
| Acreage | No |
| Sewer | Sanitary Sewer |
| Size Depth | 100 Ft |
| Size Frontage | 60 Ft |
| Size Irregular | 60 X 100 Ft |
| Size Total Text | 60 X 100 Ft |
Rooms
| Level | Type | Length | Width | Dimensions |
|---|---|---|---|---|
| Basement | Laundry Room | 2.41 m | 2.36 m | 2.41 m x 2.36 m |
| Basement | Recreational, Games Room | 11.79 m | 7 m | 11.79 m x 7 m |
| Basement | Bathroom | 2.95 m | 1.63 m | 2.95 m x 1.63 m |
| Main Level | Foyer | 2.03 m | 1.22 m | 2.03 m x 1.22 m |
| Main Level | Living Room | 4.62 m | 3.91 m | 4.62 m x 3.91 m |
| Main Level | Dining Room | 3.28 m | 2.82 m | 3.28 m x 2.82 m |
| Main Level | Kitchen | 3.63 m | 3.12 m | 3.63 m x 3.12 m |
| Main Level | Primary Bedroom | 3.56 m | 3.4 m | 3.56 m x 3.4 m |
| Main Level | Bedroom 2 | 3.28 m | 3.2 m | 3.28 m x 3.2 m |
| Main Level | Bedroom 3 | 3.56 m | 2.54 m | 3.56 m x 2.54 m |
| Main Level | Bathroom | 3.28 m | 1.5 m | 3.28 m x 1.5 m |
Utilities
| Cable | Available |
| Sewer | Installed |
https://www.realtor.ca/real-estate/28201473/3307-kodiak-street-ottawa-3805-south-keys
Contact Us
Contact us for more information

Alex Sarazin
Salesperson
www.sarazinhomegroup.com/
www.facebook.com/SarazinHomeGroupOttawa/
linkedin.com/in/alex-sarazin-a20b5492
403 Bank St
Ottawa, Ontario K2P 1Y6
(877) 366-2213


































