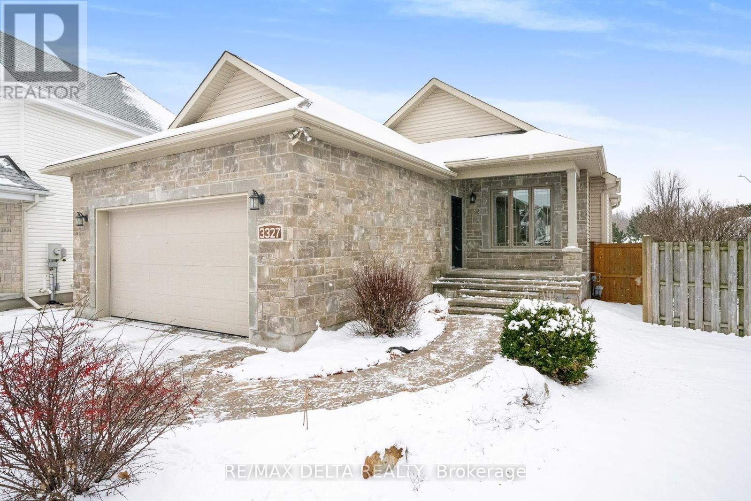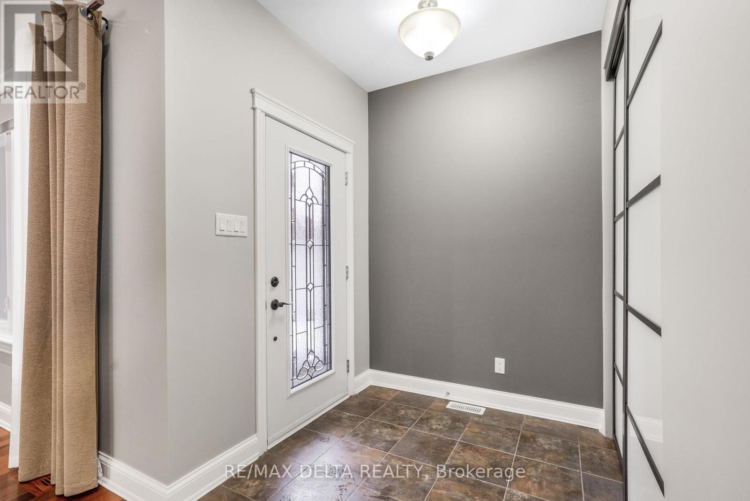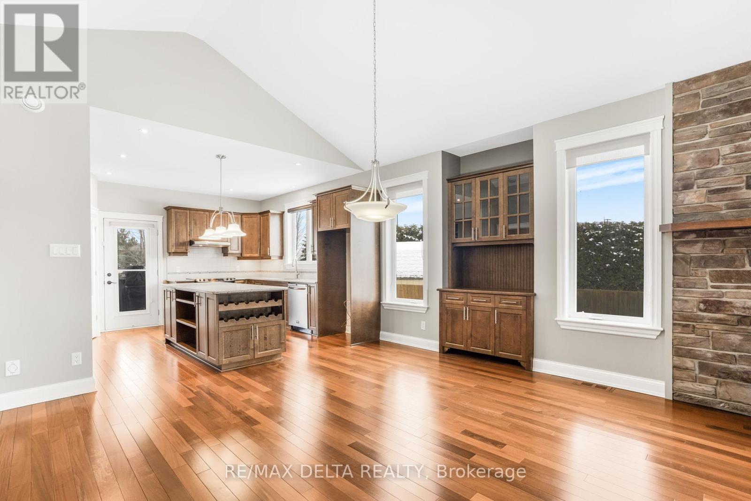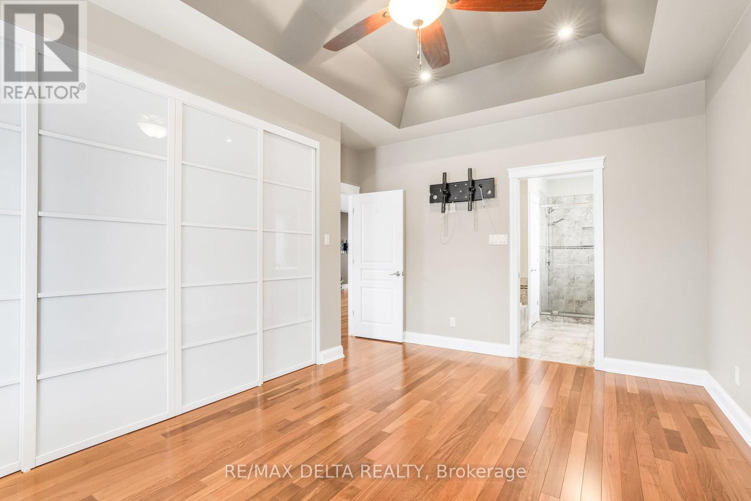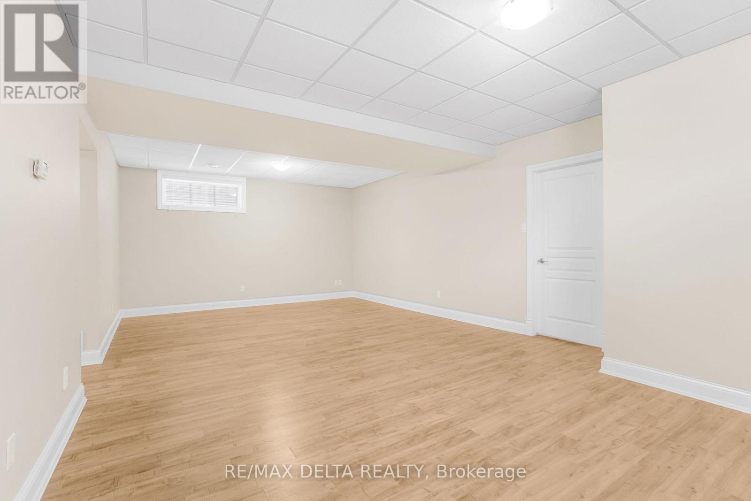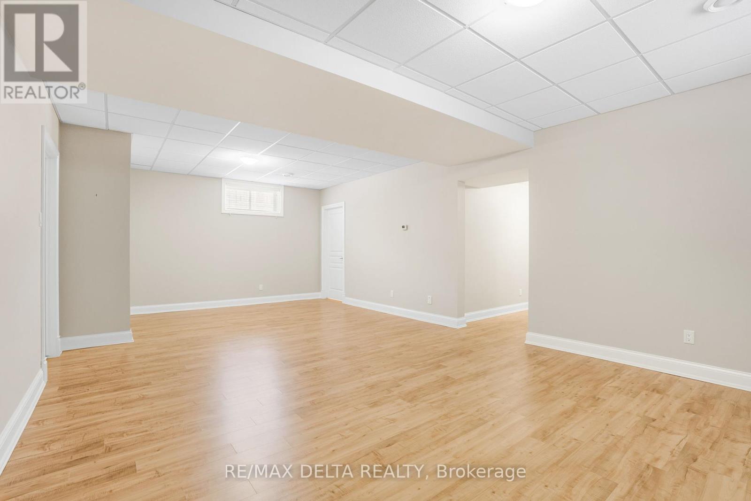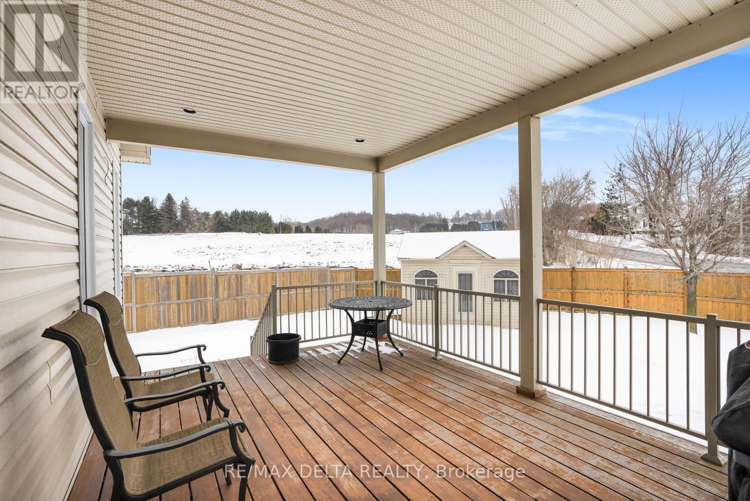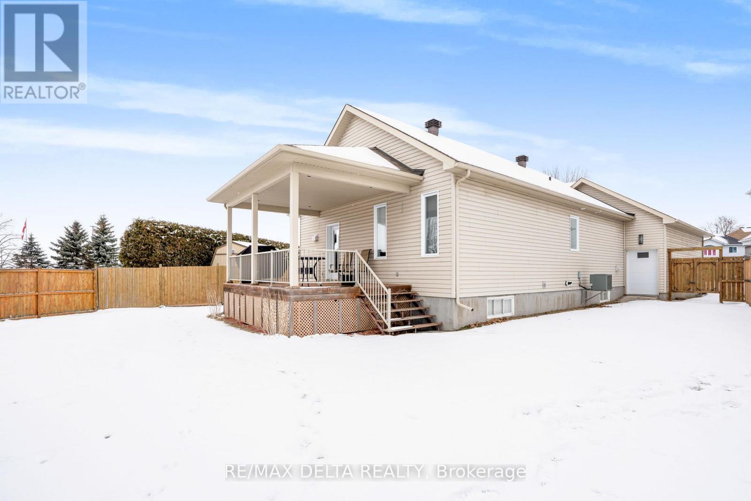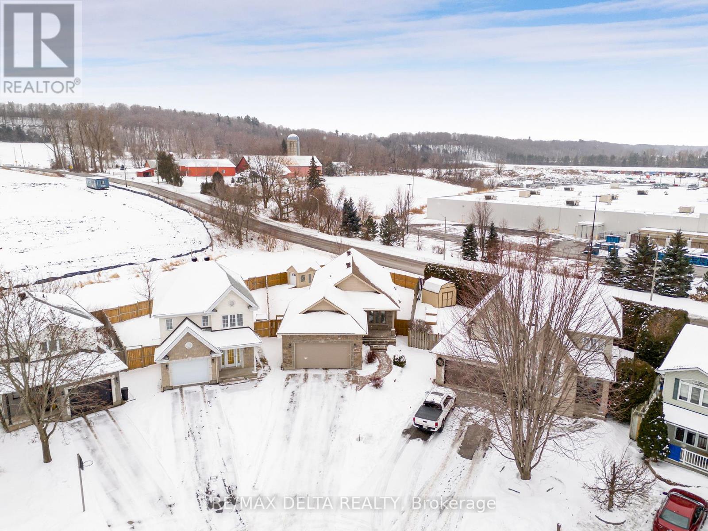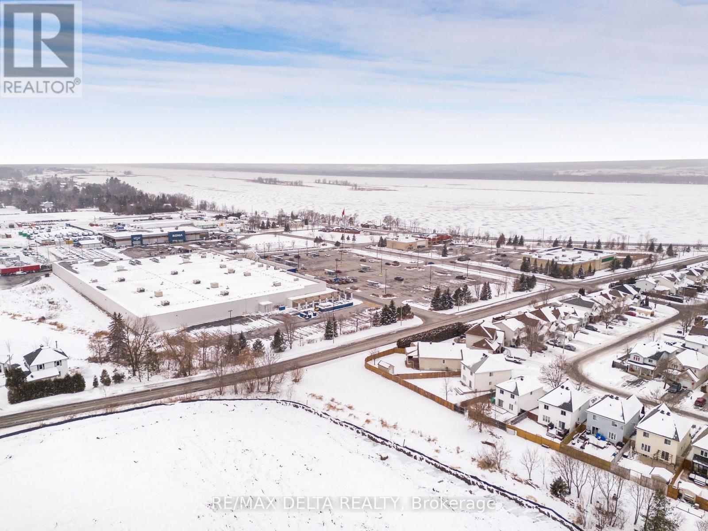3327 Elie Crescent Clarence-Rockland, Ontario K4K 1S1
$734,900
Welcome to this immaculate 1+2 bedroom, 3 bathroom carpet-free custom built bungalow, perfectly situated on a deep pie-shaped lot in the desirable west end of Rockland. Offering over $100,000 worth of thoughtful upgrades, this home is designed for comfort, style, and convenience. Step inside and be greeted by the spacious, open-concept main living area, featuring soaring cathedral ceilings that create a sense of grandeur and openness. The bright and airy space flows seamlessly into the modern kitchen and dining areas, ideal for both family gatherings and entertaining. The main floor also includes a convenient laundry area and an abundance of extra insulation throughout, ensuring optimal energy efficiency and comfort year-round. The fully finished lower level is a teenagers dream, with high ceilings, a massive family room perfect for relaxation and entertainment, a full bathroom with a luxurious glass shower, and two additional bedrooms, offering ample space for a growing family or guests. Outside, enjoy the durable Brazilian wood covered deck, ideal for outdoor dining or simply unwinding while taking in the tranquility of the expansive lot. Additional highlights include radiant heat in the lower level, providing warmth and comfort, and countless other premium upgrades throughout the home. Quick possession possible. This property is truly a must-see! Don't miss your chance to own this exceptional home...schedule your viewing today! (id:19720)
Property Details
| MLS® Number | X11931385 |
| Property Type | Single Family |
| Community Name | 606 - Town of Rockland |
| Features | Flat Site, Carpet Free |
| Parking Space Total | 6 |
| Structure | Deck, Shed |
Building
| Bathroom Total | 3 |
| Bedrooms Above Ground | 1 |
| Bedrooms Below Ground | 2 |
| Bedrooms Total | 3 |
| Amenities | Fireplace(s) |
| Appliances | Garage Door Opener Remote(s), Water Heater - Tankless, Water Heater, Water Meter, Blinds, Dishwasher, Dryer, Garage Door Opener, Hood Fan, Refrigerator, Stove |
| Architectural Style | Bungalow |
| Basement Development | Finished |
| Basement Type | Full (finished) |
| Ceiling Type | Suspended Ceiling |
| Construction Style Attachment | Detached |
| Cooling Type | Central Air Conditioning, Air Exchanger |
| Exterior Finish | Brick, Vinyl Siding |
| Fireplace Present | Yes |
| Fireplace Total | 1 |
| Fireplace Type | Free Standing Metal |
| Flooring Type | Hardwood |
| Foundation Type | Poured Concrete |
| Half Bath Total | 1 |
| Heating Fuel | Natural Gas |
| Heating Type | Forced Air |
| Stories Total | 1 |
| Type | House |
| Utility Water | Municipal Water |
Parking
| Attached Garage | |
| Inside Entry |
Land
| Acreage | No |
| Fence Type | Fenced Yard |
| Landscape Features | Landscaped |
| Sewer | Sanitary Sewer |
| Size Depth | 116 Ft ,7 In |
| Size Frontage | 29 Ft ,5 In |
| Size Irregular | 29.49 X 116.62 Ft ; Pie Shape Lot. |
| Size Total Text | 29.49 X 116.62 Ft ; Pie Shape Lot.|under 1/2 Acre |
| Zoning Description | Res |
Rooms
| Level | Type | Length | Width | Dimensions |
|---|---|---|---|---|
| Lower Level | Bathroom | 4.02 m | 2.68 m | 4.02 m x 2.68 m |
| Lower Level | Utility Room | 4.05 m | 2.65 m | 4.05 m x 2.65 m |
| Lower Level | Family Room | 7.86 m | 4.48 m | 7.86 m x 4.48 m |
| Lower Level | Bedroom 2 | 3.9 m | 3.08 m | 3.9 m x 3.08 m |
| Lower Level | Bedroom 3 | 3.78 m | 3.04 m | 3.78 m x 3.04 m |
| Main Level | Living Room | 5.48 m | 5.24 m | 5.48 m x 5.24 m |
| Main Level | Dining Room | 3.99 m | 3.66 m | 3.99 m x 3.66 m |
| Main Level | Kitchen | 4.02 m | 3.96 m | 4.02 m x 3.96 m |
| Main Level | Bathroom | 2.1 m | 0.91 m | 2.1 m x 0.91 m |
| Main Level | Laundry Room | 3.05 m | 2.8 m | 3.05 m x 2.8 m |
| Main Level | Primary Bedroom | 4.69 m | 3.35 m | 4.69 m x 3.35 m |
| Main Level | Bathroom | 3.66 m | 2.44 m | 3.66 m x 2.44 m |
Utilities
| Sewer | Installed |
Interested?
Contact us for more information

Gilles S. Rochon
Salesperson
www.jacquesandgilleshomes.com/

1863 Laurier St P.o.box 845
Rockland, Ontario K4K 1L5
(343) 765-7653

Jacques J. Rochon
Salesperson
www.jacquesandgilleshomes.com/

1863 Laurier St P.o.box 845
Rockland, Ontario K4K 1L5
(343) 765-7653


