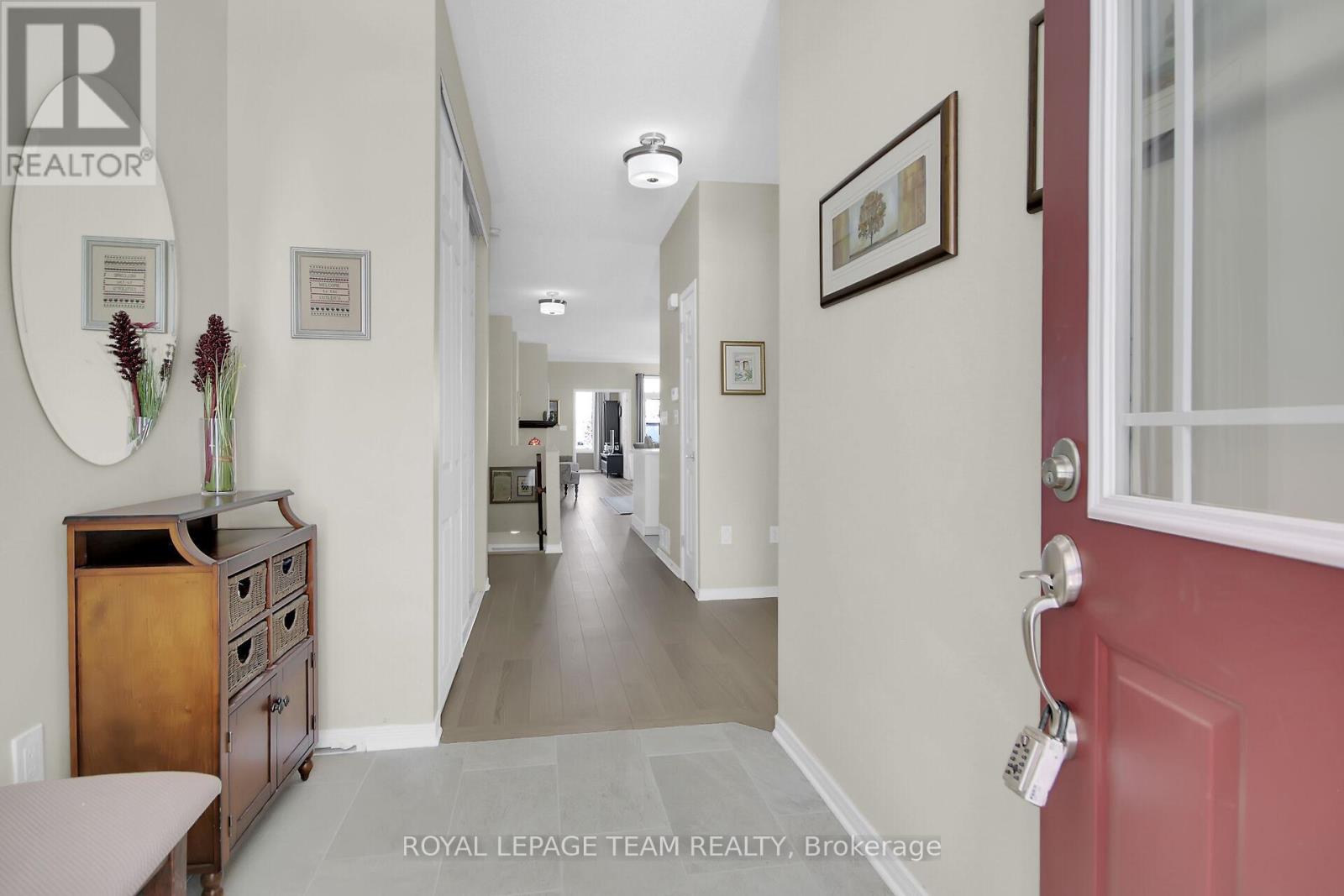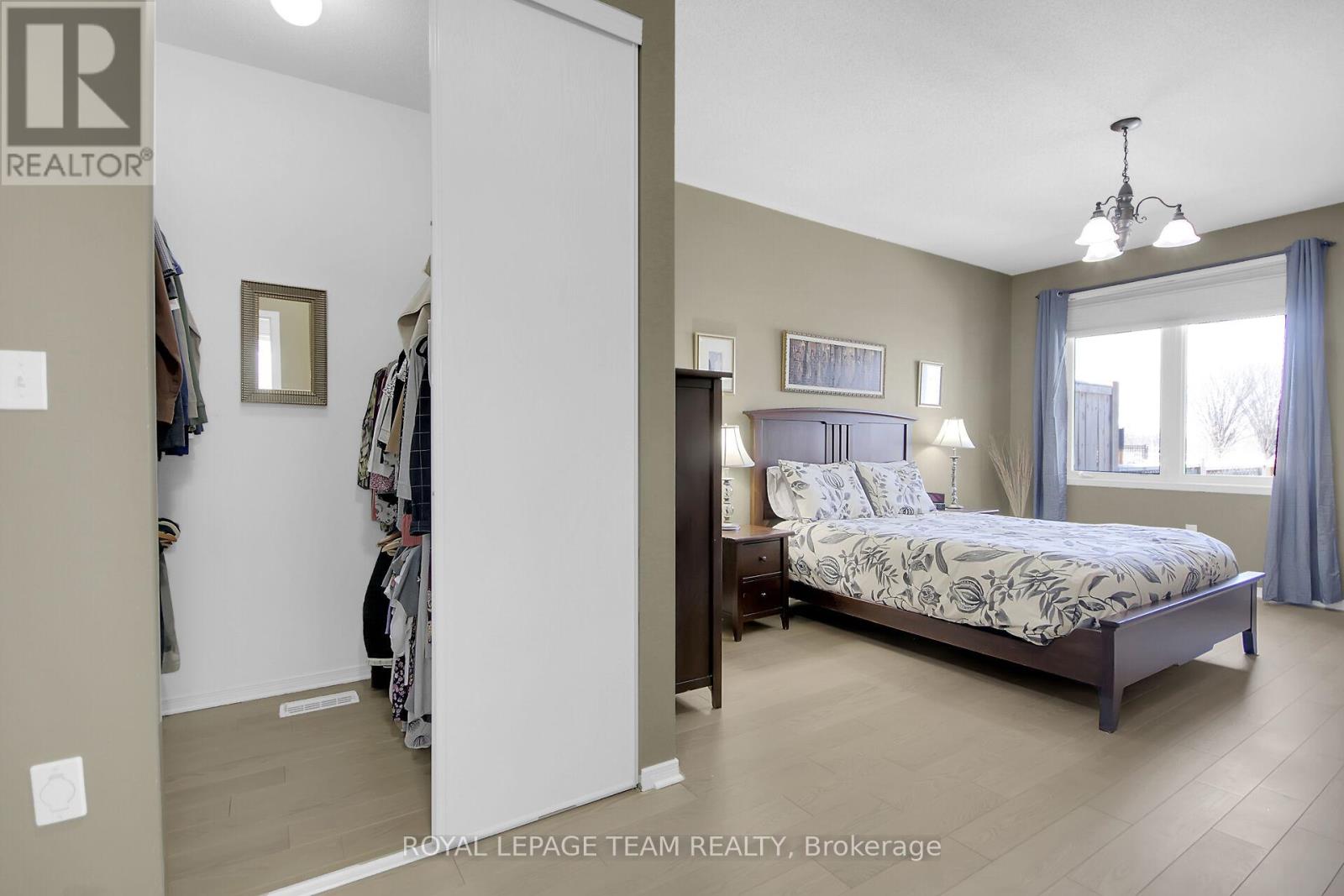335 Breckenridge Crescent Ottawa, Ontario K2W 1J4
$765,000
Wonderful location, beautiful view of nature & pond, this end unit adult bungalow has everything you need. One of the larger units, built by Minto, with an open plan living & dining room & kitchen. Plus a fantastic den or sunroom with views of the backyard. Many quality updates including wide plank engineered hardwood flooring & new tile, kitchen island, quartz counters, kitchen appliances, washer & dryer, fencing, gazebo, deck & more. Lovely covered front porch great for relaxing. Front door with inset window brings natural light into the spacious foyer with updated tile flooring. Triple closet provides lots of storage. Living room is generous in size, has an impressive fireplace with wood mantle. Dining area has a new chandelier & easy access to the kitchen. Awesome windows allow plenty of natural light. Patio door to deck & stairs to the backyard with new deck, gazebo, gardens & new fencing. Den/sunroom with French doors, a quiet place to work from home & enjoy the sunsets. Updated kitchen has new tile flooring, new central island with quartz counters and many drawers for storage. Updated modern light fixture adds elegance. Many tall cabinets with updated hardware, pot drawers, china cabinets, new quartz counters & tile backsplash. Bright window over new stainless steel sink & faucet. New S/S appliances including a gas stove. Primary bedroom is a marvelous size, has walk-in closet, full ensuite bath with new tile flooring, roman tub with updated tile surround, vanity with new counter & separate double shower. 2nd bedroom has a large window, could be used as office or guest room. Main 4 piece bath is close by. Handy mudroom/laundry room has a double closet & entry to garage. Basement could be easily finished, has deep windows & rough-in for a bath. Walk to shops, Rec Complex & South March Highlands. Furnance & CA, 2019, Roof 2016, 24 hours irrevocable on all offers. (id:19720)
Property Details
| MLS® Number | X12076005 |
| Property Type | Single Family |
| Community Name | 9008 - Kanata - Morgan's Grant/South March |
| Equipment Type | Water Heater - Gas |
| Features | Flat Site, Gazebo |
| Parking Space Total | 3 |
| Rental Equipment Type | Water Heater - Gas |
| Structure | Deck, Porch |
Building
| Bathroom Total | 2 |
| Bedrooms Above Ground | 2 |
| Bedrooms Total | 2 |
| Amenities | Fireplace(s) |
| Appliances | Garage Door Opener Remote(s), Central Vacuum, Dishwasher, Dryer, Garage Door Opener, Hood Fan, Humidifier, Stove, Washer, Window Coverings, Refrigerator |
| Architectural Style | Bungalow |
| Basement Development | Unfinished |
| Basement Type | N/a (unfinished) |
| Construction Style Attachment | Attached |
| Cooling Type | Central Air Conditioning, Air Exchanger |
| Exterior Finish | Brick, Vinyl Siding |
| Fireplace Present | Yes |
| Fireplace Total | 1 |
| Foundation Type | Poured Concrete |
| Heating Fuel | Natural Gas |
| Heating Type | Forced Air |
| Stories Total | 1 |
| Size Interior | 1,500 - 2,000 Ft2 |
| Type | Row / Townhouse |
| Utility Water | Municipal Water |
Parking
| Attached Garage | |
| Garage |
Land
| Acreage | No |
| Sewer | Sanitary Sewer |
| Size Depth | 114 Ft ,9 In |
| Size Frontage | 36 Ft ,2 In |
| Size Irregular | 36.2 X 114.8 Ft |
| Size Total Text | 36.2 X 114.8 Ft |
Rooms
| Level | Type | Length | Width | Dimensions |
|---|---|---|---|---|
| Main Level | Foyer | 2.337 m | 1.88 m | 2.337 m x 1.88 m |
| Main Level | Living Room | 4.724 m | 4.394 m | 4.724 m x 4.394 m |
| Main Level | Other | Measurements not available | ||
| Main Level | Dining Room | 3.327 m | 2.438 m | 3.327 m x 2.438 m |
| Main Level | Kitchen | 3.505 m | 3.327 m | 3.505 m x 3.327 m |
| Main Level | Sunroom | 3.683 m | 3.073 m | 3.683 m x 3.073 m |
| Main Level | Laundry Room | 3.226 m | 1.676 m | 3.226 m x 1.676 m |
| Main Level | Primary Bedroom | 5.486 m | 3.683 m | 5.486 m x 3.683 m |
| Main Level | Bathroom | Measurements not available | ||
| Main Level | Other | 1.803 m | 1.422 m | 1.803 m x 1.422 m |
| Main Level | Bedroom 2 | 3.962 m | 3.373 m | 3.962 m x 3.373 m |
Contact Us
Contact us for more information

Joan M. Smith
Broker
www.youtube.com/embed/VJwmD0PkrgE
www.joansmith.com/
www.facebook.com/JoanSmithRealEstateFamily
twitter.com/JoanSmithKanata
ca.linkedin.com/in/mrs-joan-smith-a3528016a
484 Hazeldean Road, Unit #1
Ottawa, Ontario K2L 1V4
(613) 592-6400
(613) 592-4945
www.teamrealty.ca/

Victoria Smith
Salesperson
www.joansmith.com/
www.facebook.com/JoanSmithRealEstateFamily
484 Hazeldean Road, Unit #1
Ottawa, Ontario K2L 1V4
(613) 592-6400
(613) 592-4945
www.teamrealty.ca/

Luc St-Hilaire
Salesperson
www.youtube.com/embed/vUb1wwz1tlY
www.joansmith.com/
484 Hazeldean Road, Unit #1
Ottawa, Ontario K2L 1V4
(613) 592-6400
(613) 592-4945
www.teamrealty.ca/












































