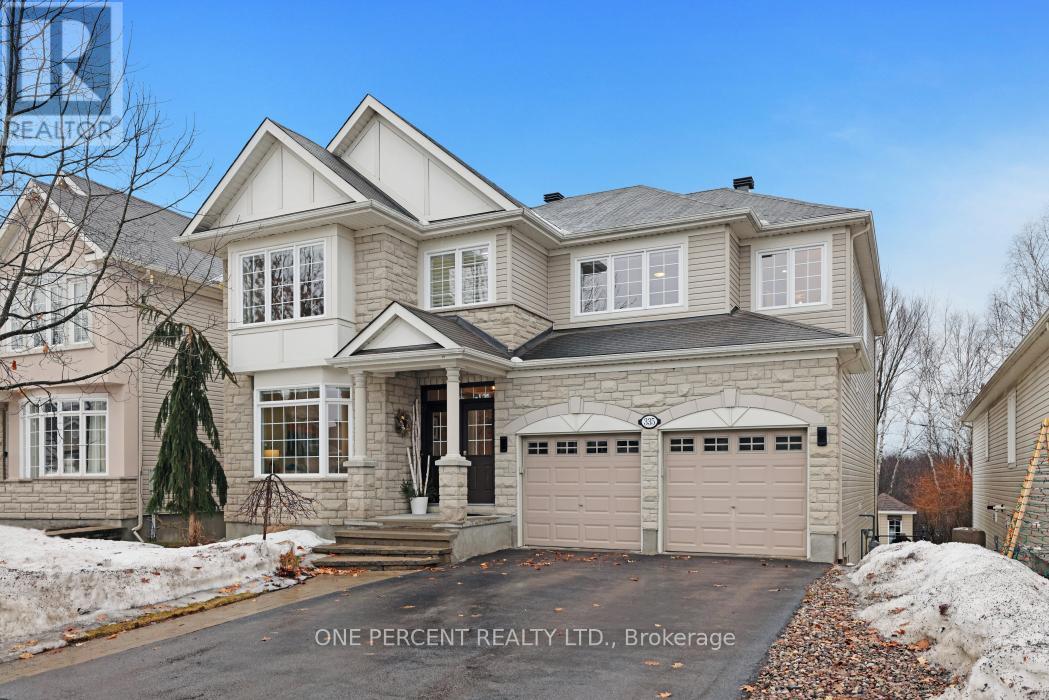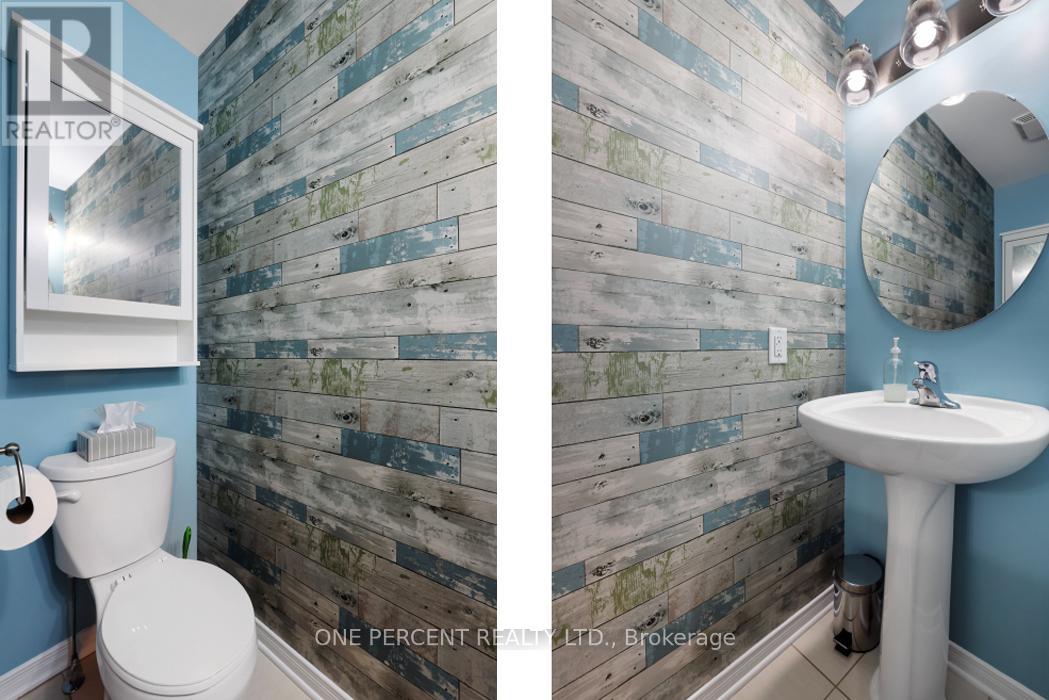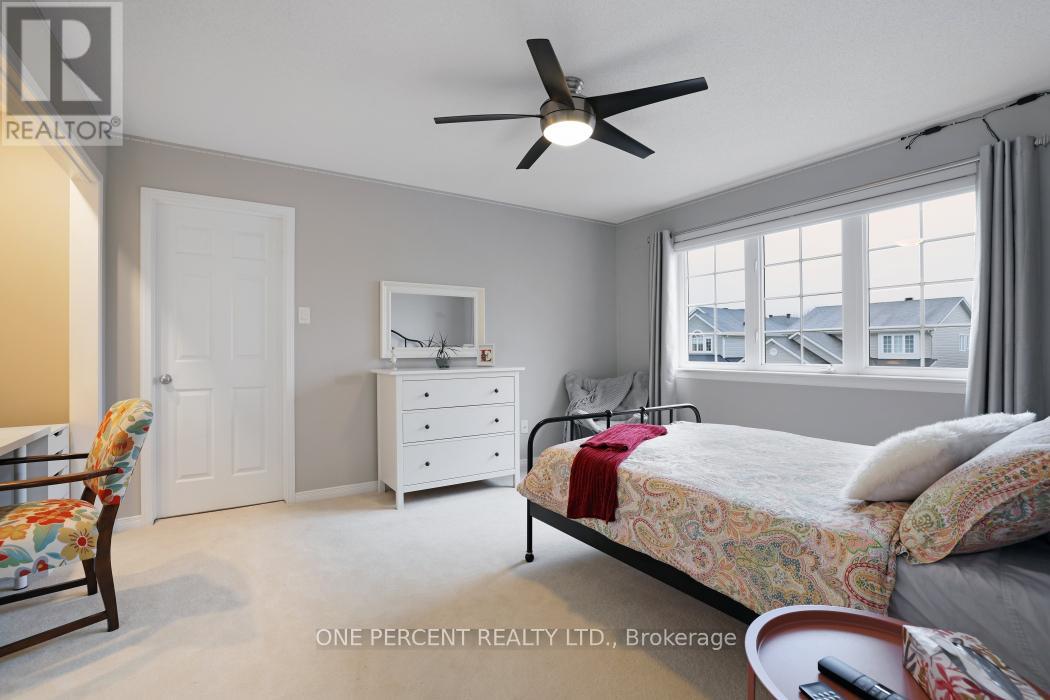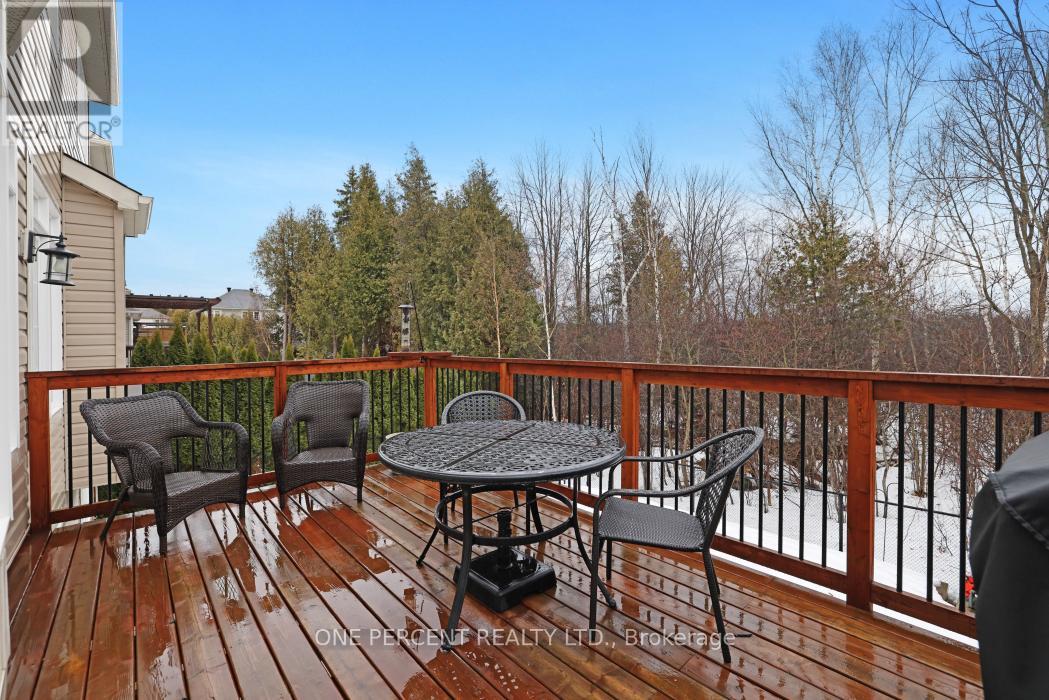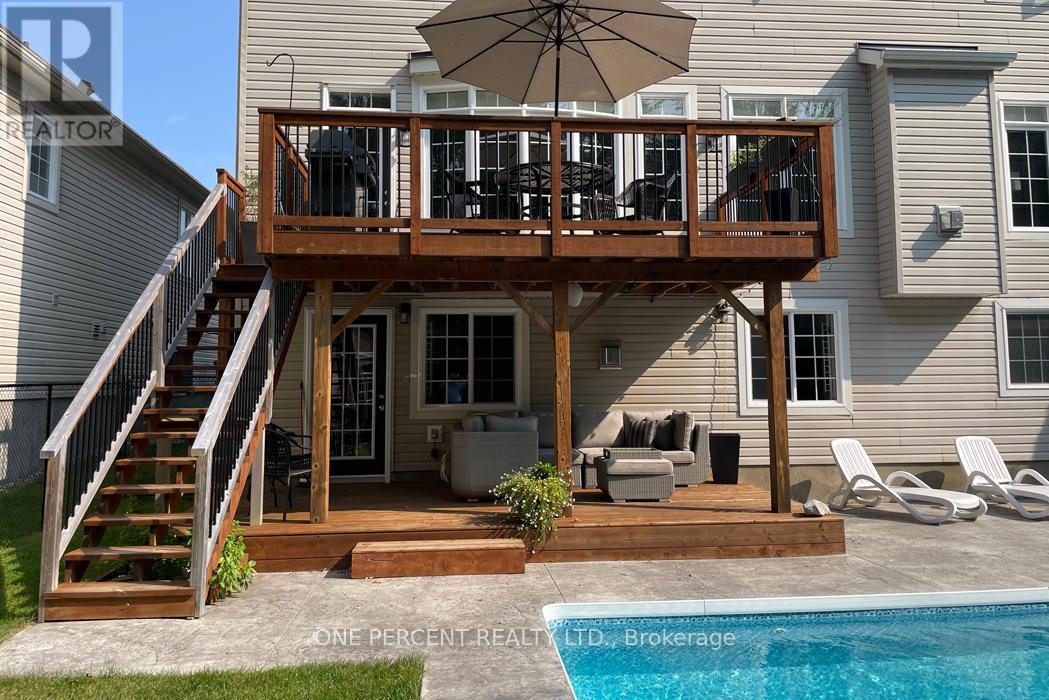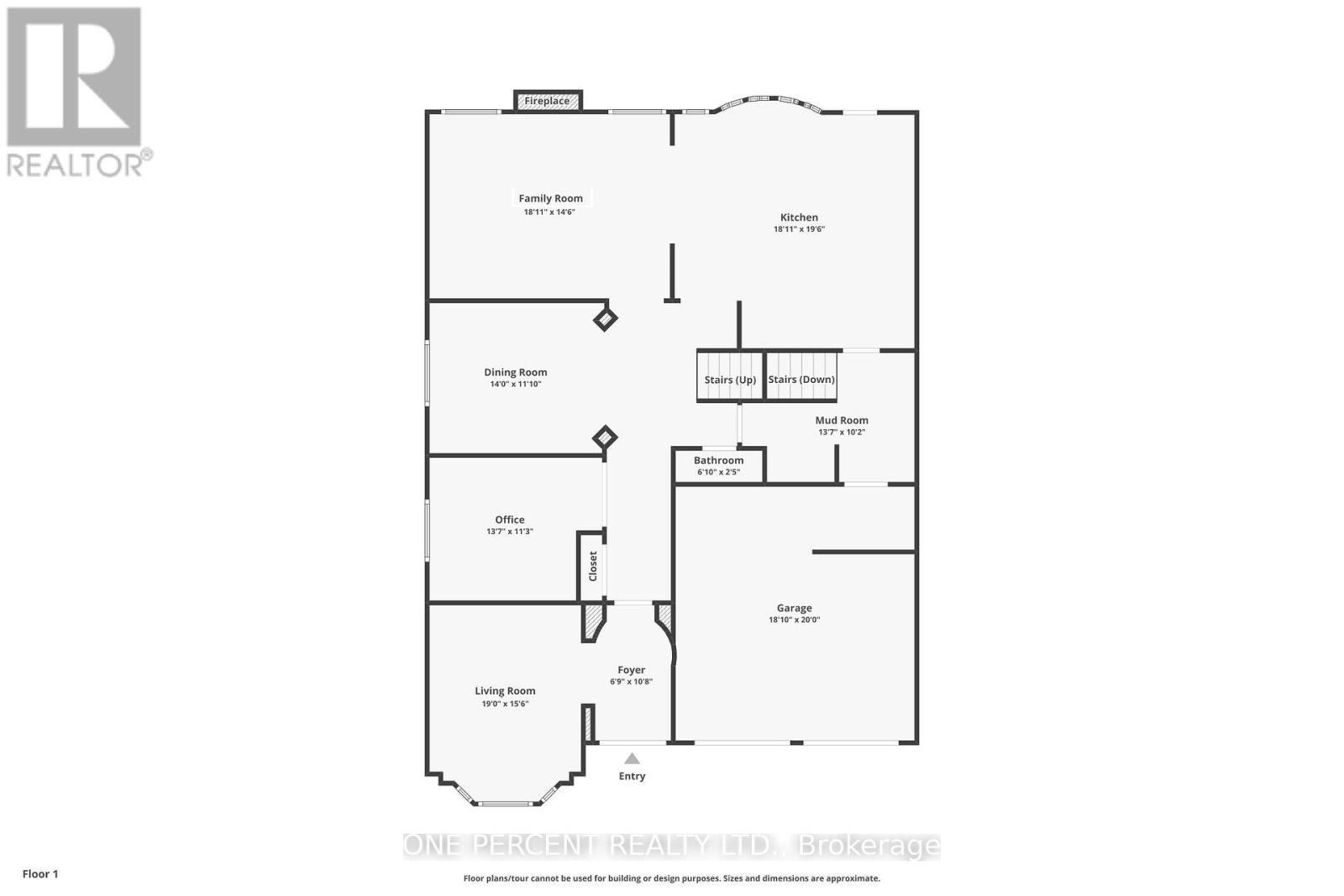335 Eckerson Avenue Ottawa, Ontario K2S 0K9
$1,499,900
Upscale Living Meets Modern Convenience - Discover the pinnacle of elegance and comfort in this rarely available Energy Star-certified home, offering 4+2 bedrooms and over 5,400 sq.ft. of impeccably designed living space. This move-in-ready home boasts extensive, professionally installed upgrades and is nestled in the sought-after Traditions I community, backing onto protected greenspace for ultimate privacy and tranquillity. At the heart of the home is a chefs dream kitchen, complete with an expansive quartz island, gas stove, stainless steel appliances, and custom cabinetry, perfect for family meals and entertaining. The main floor offers a secluded family room, a large private office, a dining room, and an oversized living room. The customized mudroom, laundry, and EV-ready double garage add convenience and style. The elegant hardwood staircase leads you to the upper floor, which offers an expansive primary bedroom, a large ensuite and a generous walk-in closet. This floor boasts a private office/reading room and three additional large bedrooms, one with an ensuite and two sharing a jack-n-jill bathroom. The architect-designed, wheelchair-accessible lower-level walkout is a self-contained retreat with two bedrooms, a kitchenette, a fully accessible bathroom, a dedicated gym space, and ample storage. With a separate entrance, this thoughtfully planned space is ideal for multi-generational living, a home business, a guest suite or a teen living space. The private backyard is a true oasis, with a south-facing, ionized gas-heated pool. Located close to multiple French and English schools, shopping, dining, and two express bus routes, this home is perfectly positioned for families and professionals alike. Whether you're looking for a home that accommodates extended family, a work-from-home lifestyle, or sophisticated entertainment, this residence offers the perfect balance of luxury, functionality, and serenity. This is more than a home - its a forever sanctuary. (id:19720)
Property Details
| MLS® Number | X12035697 |
| Property Type | Single Family |
| Community Name | 8203 - Stittsville (South) |
| Features | Irregular Lot Size, Lane |
| Parking Space Total | 6 |
| Pool Type | Inground Pool, Outdoor Pool |
Building
| Bathroom Total | 5 |
| Bedrooms Above Ground | 4 |
| Bedrooms Below Ground | 2 |
| Bedrooms Total | 6 |
| Amenities | Fireplace(s) |
| Appliances | Water Meter, Blinds, Central Vacuum, Dishwasher, Dryer, Garage Door Opener, Hood Fan, Microwave, Stove, Washer, Refrigerator |
| Basement Development | Finished |
| Basement Type | Full (finished) |
| Construction Style Attachment | Detached |
| Cooling Type | Central Air Conditioning |
| Exterior Finish | Stone |
| Fireplace Present | Yes |
| Fireplace Total | 2 |
| Foundation Type | Poured Concrete |
| Half Bath Total | 1 |
| Heating Fuel | Natural Gas |
| Heating Type | Forced Air |
| Stories Total | 2 |
| Size Interior | 3,500 - 5,000 Ft2 |
| Type | House |
| Utility Water | Municipal Water |
Parking
| Attached Garage | |
| Garage | |
| Inside Entry |
Land
| Acreage | No |
| Landscape Features | Landscaped |
| Sewer | Sanitary Sewer |
| Size Depth | 103 Ft ,3 In |
| Size Frontage | 50 Ft |
| Size Irregular | 50 X 103.3 Ft ; Lot Size Irregular |
| Size Total Text | 50 X 103.3 Ft ; Lot Size Irregular |
| Zoning Description | Residential |
https://www.realtor.ca/real-estate/28061077/335-eckerson-avenue-ottawa-8203-stittsville-south
Contact Us
Contact us for more information

Eduardo Alculumbre
Salesperson
21 Ladouceur St
Ottawa, Ontario K1Y 2S9
(888) 966-3111
(888) 870-0411


