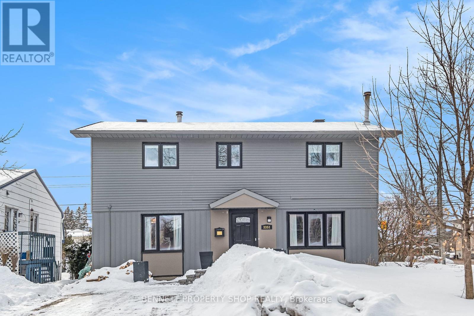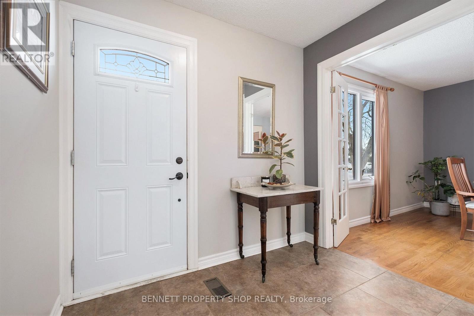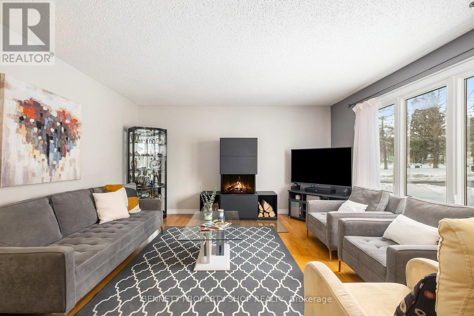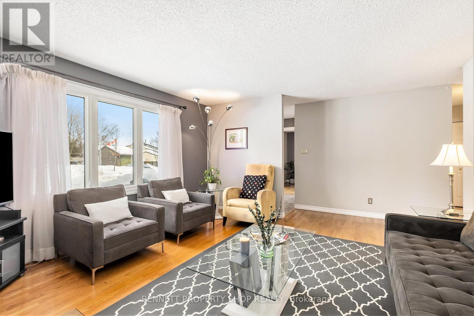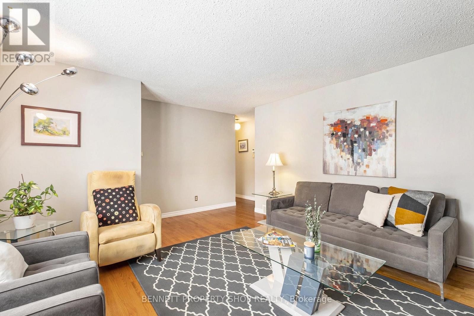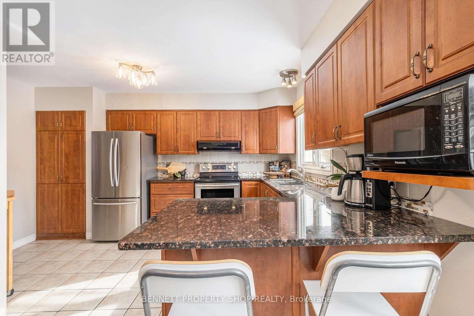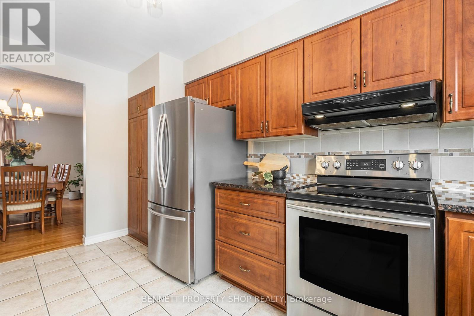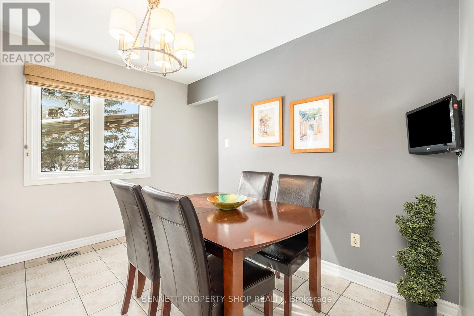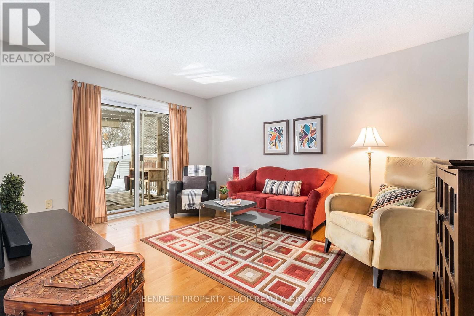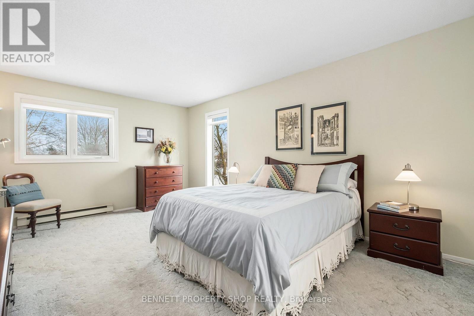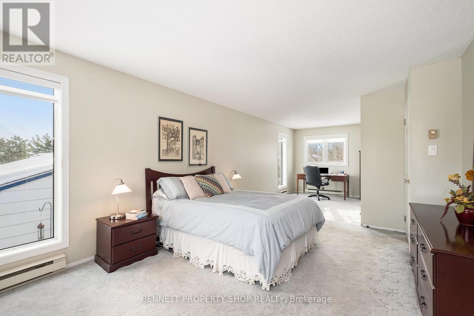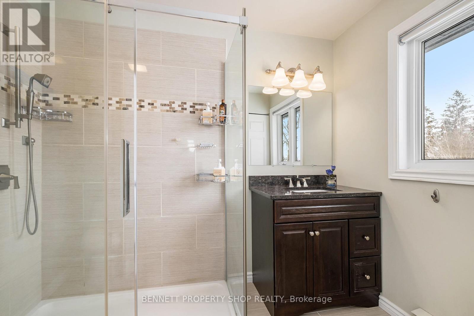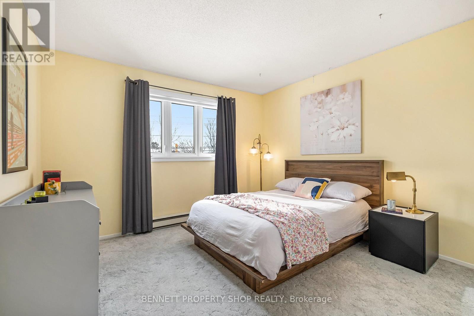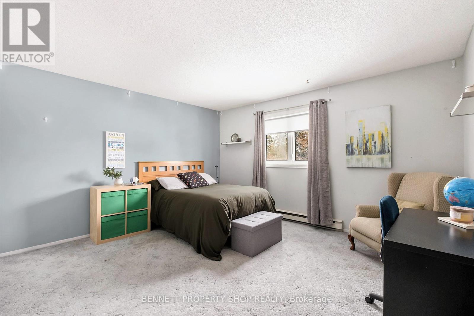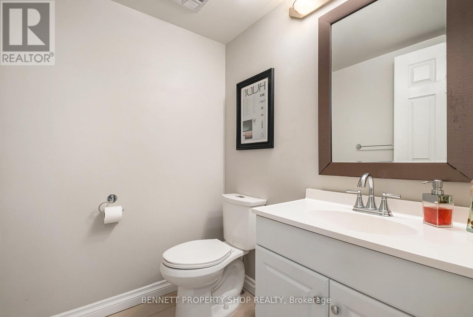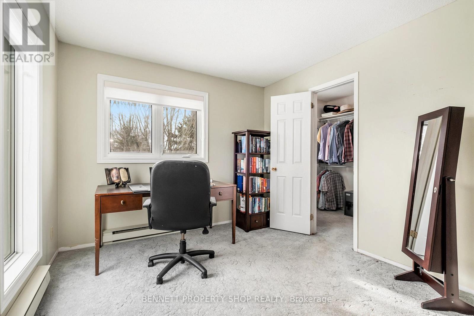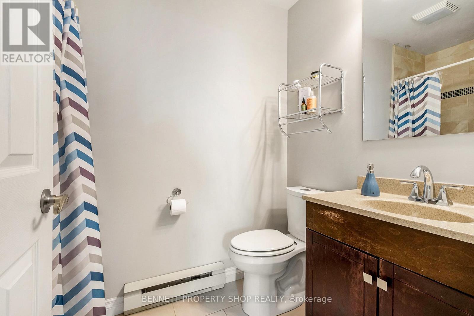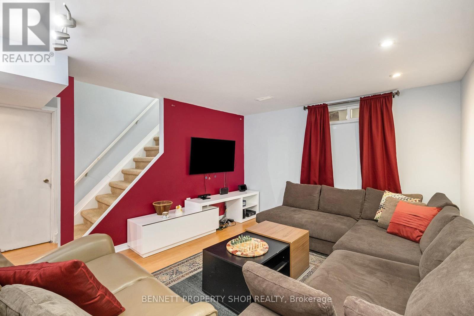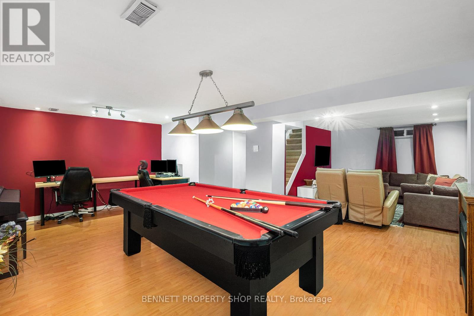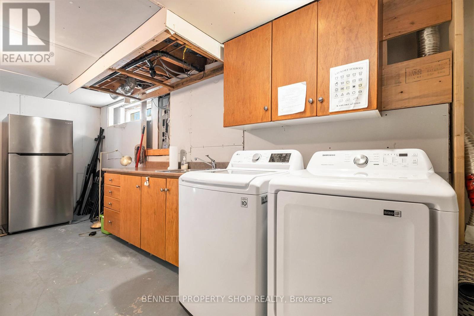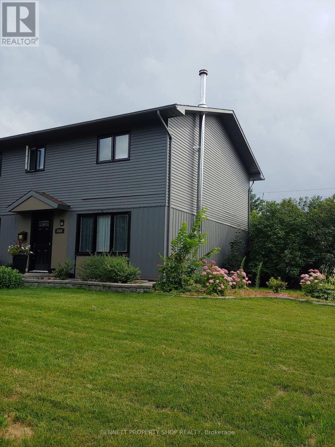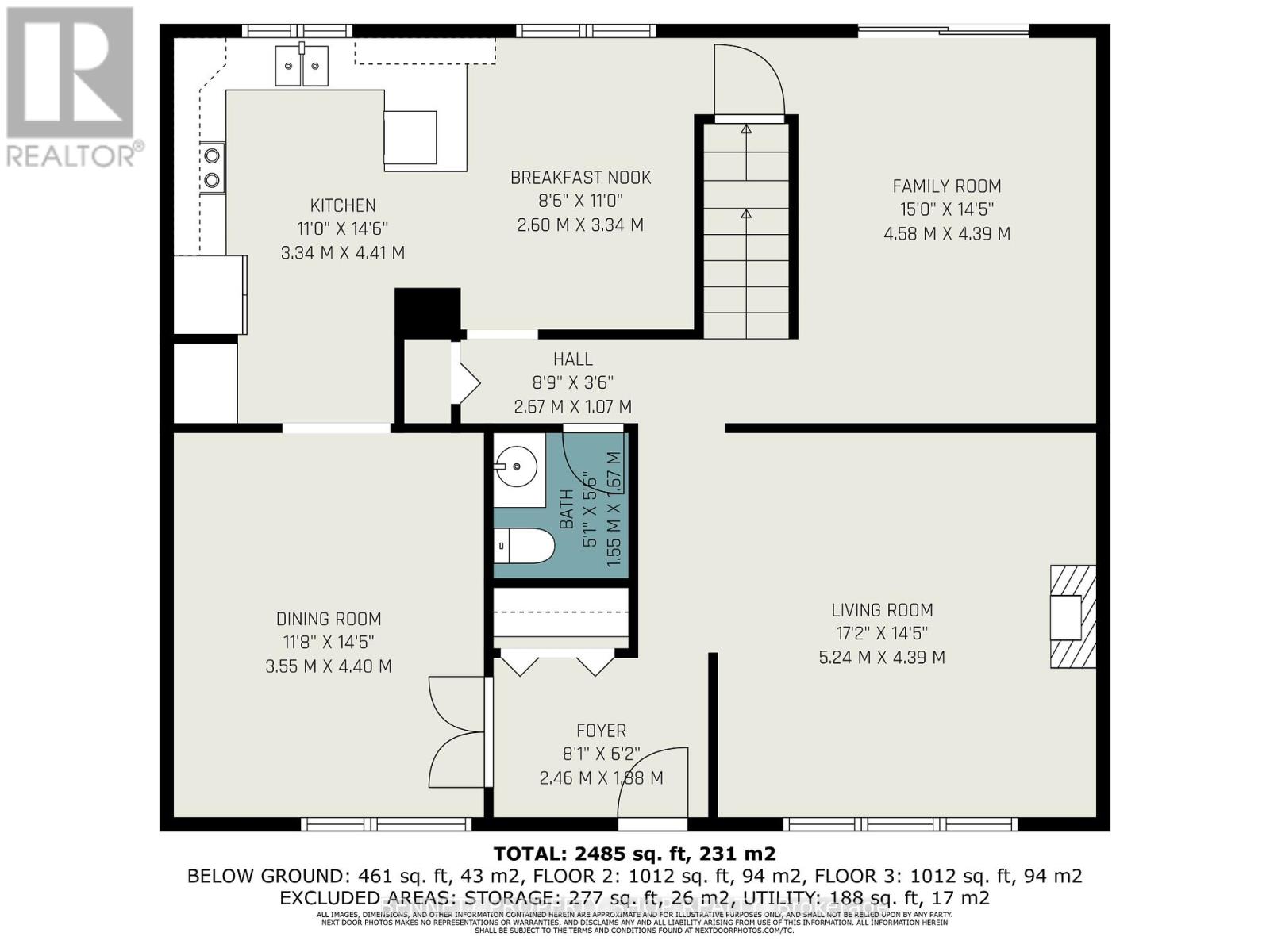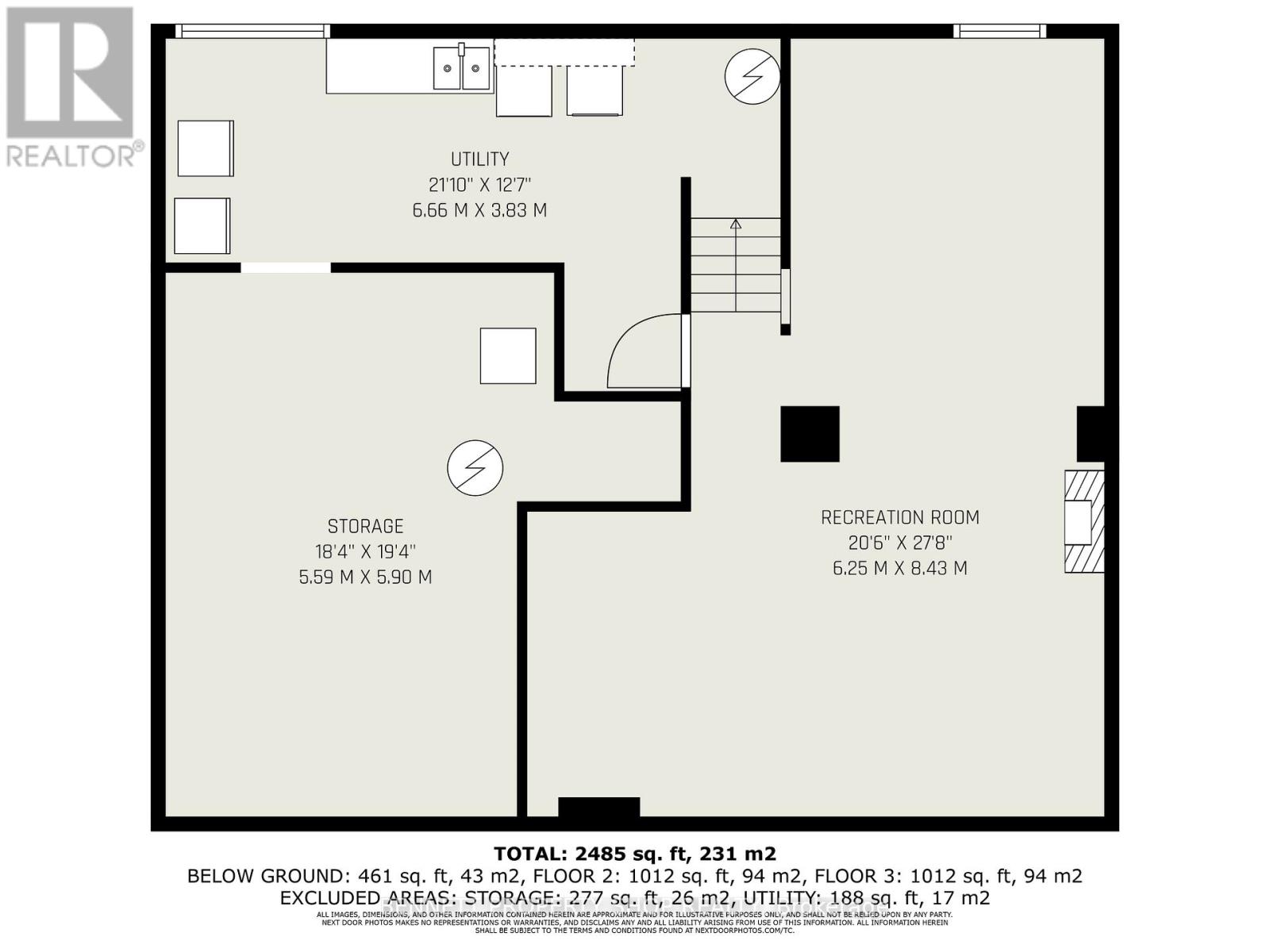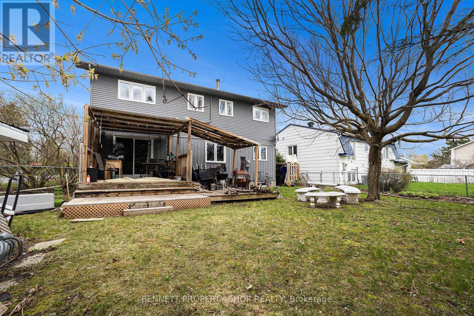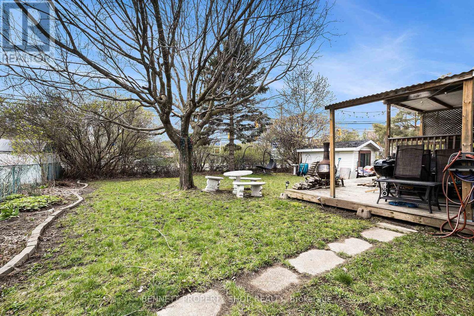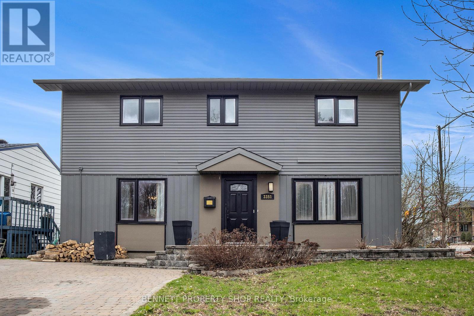3351 Chilliwack Way Ottawa, Ontario K1T 1P4
$774,900
Step into this beautifully updated 3-bedroom, 3-bathroom home, nestled in a charming and well-established neighborhood. The spacious and thoughtfully designed interior features modern finishes, abundant natural light, and generous living spaces, perfect for both relaxation and entertaining. The chef's kitchen boasts sleek countertops, stainless steel appliances, and plenty of storage. Outside, enjoy a private backyard ideal for outdoor gatherings. Located in a community with top-tier amenities, including parks, schools, and shopping, this home offers convenience and style. With its perfect blend of comfort and sophistication, this property is truly a rare find and a must-see! (id:19720)
Property Details
| MLS® Number | X12002398 |
| Property Type | Single Family |
| Community Name | 2607 - Sawmill Creek/Timbermill |
| Amenities Near By | Public Transit |
| Features | Lane |
| Parking Space Total | 3 |
| Structure | Deck |
Building
| Bathroom Total | 3 |
| Bedrooms Above Ground | 3 |
| Bedrooms Total | 3 |
| Amenities | Fireplace(s) |
| Appliances | Water Heater, Blinds, Central Vacuum, Dishwasher, Dryer, Microwave, Storage Shed, Stove, Washer, Refrigerator |
| Basement Development | Partially Finished |
| Basement Type | Full (partially Finished) |
| Construction Style Attachment | Detached |
| Cooling Type | Central Air Conditioning |
| Exterior Finish | Aluminum Siding |
| Fireplace Present | Yes |
| Foundation Type | Concrete |
| Half Bath Total | 1 |
| Heating Fuel | Natural Gas |
| Heating Type | Forced Air |
| Stories Total | 2 |
| Size Interior | 2,000 - 2,500 Ft2 |
| Type | House |
| Utility Water | Municipal Water |
Parking
| No Garage |
Land
| Acreage | No |
| Fence Type | Fenced Yard |
| Land Amenities | Public Transit |
| Landscape Features | Landscaped |
| Sewer | Sanitary Sewer |
| Size Depth | 108 Ft ,8 In |
| Size Frontage | 57 Ft ,10 In |
| Size Irregular | 57.9 X 108.7 Ft |
| Size Total Text | 57.9 X 108.7 Ft|under 1/2 Acre |
Rooms
| Level | Type | Length | Width | Dimensions |
|---|---|---|---|---|
| Second Level | Bedroom 3 | 3.4 m | 3.49 m | 3.4 m x 3.49 m |
| Second Level | Bathroom | 2.28 m | 1.51 m | 2.28 m x 1.51 m |
| Second Level | Primary Bedroom | 3.74 m | 8.91 m | 3.74 m x 8.91 m |
| Second Level | Bathroom | 2.28 m | 2.83 m | 2.28 m x 2.83 m |
| Second Level | Bedroom 2 | 4.32 m | 4.43 m | 4.32 m x 4.43 m |
| Lower Level | Recreational, Games Room | 6.25 m | 8.43 m | 6.25 m x 8.43 m |
| Lower Level | Utility Room | 6.66 m | 3.83 m | 6.66 m x 3.83 m |
| Lower Level | Other | 5.59 m | 5.9 m | 5.59 m x 5.9 m |
| Main Level | Foyer | 2.46 m | 1.88 m | 2.46 m x 1.88 m |
| Main Level | Living Room | 5.24 m | 4.39 m | 5.24 m x 4.39 m |
| Main Level | Dining Room | 3.55 m | 4.4 m | 3.55 m x 4.4 m |
| Main Level | Family Room | 4.58 m | 4.39 m | 4.58 m x 4.39 m |
| Main Level | Kitchen | 3.34 m | 4.41 m | 3.34 m x 4.41 m |
| Main Level | Eating Area | 2.6 m | 3.34 m | 2.6 m x 3.34 m |
Utilities
| Cable | Installed |
| Sewer | Installed |
https://www.realtor.ca/real-estate/27984314/3351-chilliwack-way-ottawa-2607-sawmill-creektimbermill
Contact Us
Contact us for more information

Marnie Bennett
Broker
www.bennettpros.com/
www.facebook.com/BennettPropertyShop/
twitter.com/Bennettpros
www.linkedin.com/company/bennett-real-estate-professionals/
1194 Carp Rd
Ottawa, Ontario K2S 1B9
(613) 233-8606
(613) 383-0388
Diane Tuplin
Salesperson
1194 Carp Rd
Ottawa, Ontario K2S 1B9
(613) 233-8606
(613) 383-0388


