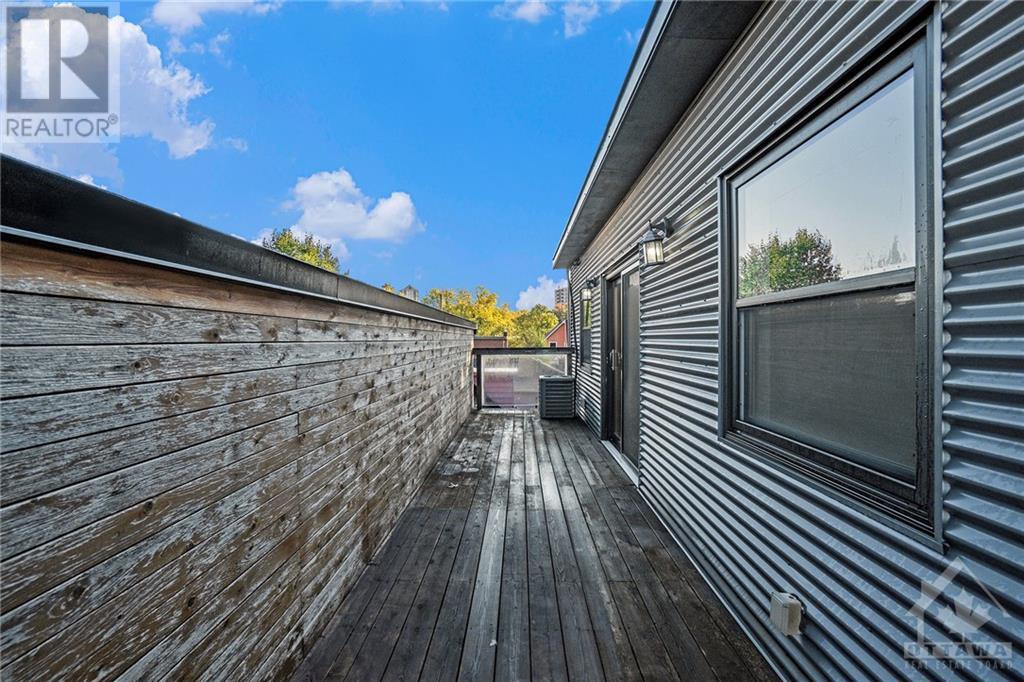336 Joffre-Belanger Way Unit#d Ottawa, Ontario K1L 5K4
$2,600 Monthly
Discover multi-level luxury living in this contemporary executive townhome, offering over 1,084 sq ft of thoughtfully designed space, plus an additional 164 sq ft rooftop terrace with a gas BBQ hookup. Featuring 2 spacious bedrooms, a cozy fireplace, and sleek stainless steel appliances, this home blends modern elegance with seamless integration into the surrounding neighborhood. Just steps away from vibrant Montreal Road and Beechwood, you'll enjoy easy access to transit, trendy restaurants, cozy coffee shops, and local retail. Experience the best of urban living in a welcoming and dynamic community. (id:19720)
Property Details
| MLS® Number | 1420458 |
| Property Type | Single Family |
| Neigbourhood | Vanier North |
| Amenities Near By | Public Transit, Shopping |
| Features | Balcony |
| Parking Space Total | 1 |
Building
| Bathroom Total | 1 |
| Bedrooms Above Ground | 2 |
| Bedrooms Total | 2 |
| Amenities | Laundry - In Suite |
| Appliances | Refrigerator, Dishwasher, Dryer, Hood Fan, Stove, Washer |
| Basement Development | Not Applicable |
| Basement Type | None (not Applicable) |
| Constructed Date | 2015 |
| Construction Style Attachment | Stacked |
| Cooling Type | Central Air Conditioning |
| Exterior Finish | Brick, Siding |
| Fireplace Present | Yes |
| Fireplace Total | 1 |
| Flooring Type | Laminate, Tile |
| Heating Fuel | Natural Gas |
| Heating Type | Forced Air |
| Stories Total | 3 |
| Type | House |
| Utility Water | Municipal Water |
Parking
| Surfaced |
Land
| Acreage | No |
| Fence Type | Fenced Yard |
| Land Amenities | Public Transit, Shopping |
| Sewer | Municipal Sewage System |
| Size Irregular | * Ft X * Ft |
| Size Total Text | * Ft X * Ft |
| Zoning Description | Residential |
Rooms
| Level | Type | Length | Width | Dimensions |
|---|---|---|---|---|
| Second Level | Dining Room | 11'10" x 7'0" | ||
| Second Level | Kitchen | 11'10" x 11'10" | ||
| Third Level | Other | 31'0" x 6'4" | ||
| Third Level | Primary Bedroom | 11'9" x 11'6" | ||
| Third Level | Living Room | 9'8" x 11'10" | ||
| Third Level | Bedroom | 8'7" x 10'2" | ||
| Third Level | Full Bathroom | 8'7" x 8'4" | ||
| Lower Level | Foyer | 12'0" x 3'1" |
https://www.realtor.ca/real-estate/27655449/336-joffre-belanger-way-unitd-ottawa-vanier-north
Interested?
Contact us for more information

Omar Hashem
Broker of Record
www.omarhashem.ca/
https://twitter.com/omarfhashem
58 Hampton Ave
Ottawa, Ontario K1Y 0N2
(613) 724-6222
















