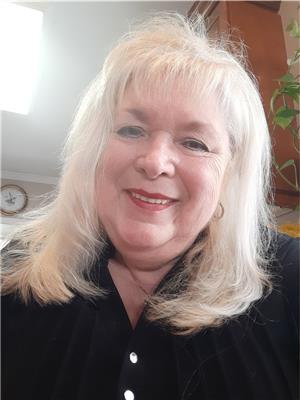336 Solstice Crescent S Russell, Ontario K0A 1W0
$529,900Maintenance,
$124.48 Monthly
Maintenance,
$124.48 MonthlyPerfect for the starter or retired couple, set on a private community 55+ backing onto a wooded area and the Castor River no back neighbour. This end unit offers 2 bedrooms, 1 -4pc bathroom, main floor laundry, open concept Kitchen-dining area and living room, quartz countertop & centre island, and garden patio doors onto the deck. 4 appliances included. 2 spacious bedrooms primary bedroom offers a large walk-in closet. There is plenty of closet space throughout, and the unspoiled basement is ready for your finishing touch. The common area fee of $124.48 monthly offers access to the gym, party room, gazebos, outside BBQ, tennis court, and shuffleboard, Contrary to a Condo apartment, Semi-Detached allowed pets (id:19720)
Property Details
| MLS® Number | X11947232 |
| Property Type | Single Family |
| Community Name | 602 - Embrun |
| Community Features | Pets Not Allowed |
| Equipment Type | Water Heater - Tankless |
| Features | In Suite Laundry |
| Parking Space Total | 3 |
| Rental Equipment Type | Water Heater - Tankless |
| View Type | River View |
Building
| Bathroom Total | 1 |
| Bedrooms Above Ground | 2 |
| Bedrooms Total | 2 |
| Age | 6 To 10 Years |
| Amenities | Visitor Parking, Recreation Centre, Party Room, Exercise Centre |
| Appliances | Dryer, Hood Fan, Stove, Washer, Refrigerator |
| Architectural Style | Bungalow |
| Basement Development | Unfinished |
| Basement Type | N/a (unfinished) |
| Cooling Type | Central Air Conditioning |
| Exterior Finish | Stone, Vinyl Siding |
| Fire Protection | Smoke Detectors |
| Foundation Type | Poured Concrete |
| Heating Fuel | Natural Gas |
| Heating Type | Forced Air |
| Stories Total | 1 |
| Size Interior | 1,200 - 1,399 Ft2 |
Parking
| Attached Garage |
Land
| Acreage | No |
| Zoning Description | Res |
Rooms
| Level | Type | Length | Width | Dimensions |
|---|---|---|---|---|
| Main Level | Kitchen | 4.79 m | 3.58 m | 4.79 m x 3.58 m |
| Main Level | Dining Room | 4.78 m | 3.01 m | 4.78 m x 3.01 m |
| Main Level | Living Room | 4.78 m | 4.02 m | 4.78 m x 4.02 m |
| Main Level | Laundry Room | 1.79 m | 1.95 m | 1.79 m x 1.95 m |
| Main Level | Primary Bedroom | 3.55 m | 4.02 m | 3.55 m x 4.02 m |
| Main Level | Bedroom 2 | 3.09 m | 3.31 m | 3.09 m x 3.31 m |
| Main Level | Foyer | 1.58 m | 4.15 m | 1.58 m x 4.15 m |
| Main Level | Bathroom | 3.55 m | 2.57 m | 3.55 m x 2.57 m |
https://www.realtor.ca/real-estate/27858167/336-solstice-crescent-s-russell-602-embrun
Contact Us
Contact us for more information

Claudette Leduc
Salesperson
www.your-home.ca/
926 Notre Dame,po Box 38,ste F
Embrun, Ontario K0A 1W0
(613) 443-2272
(613) 443-2276







































