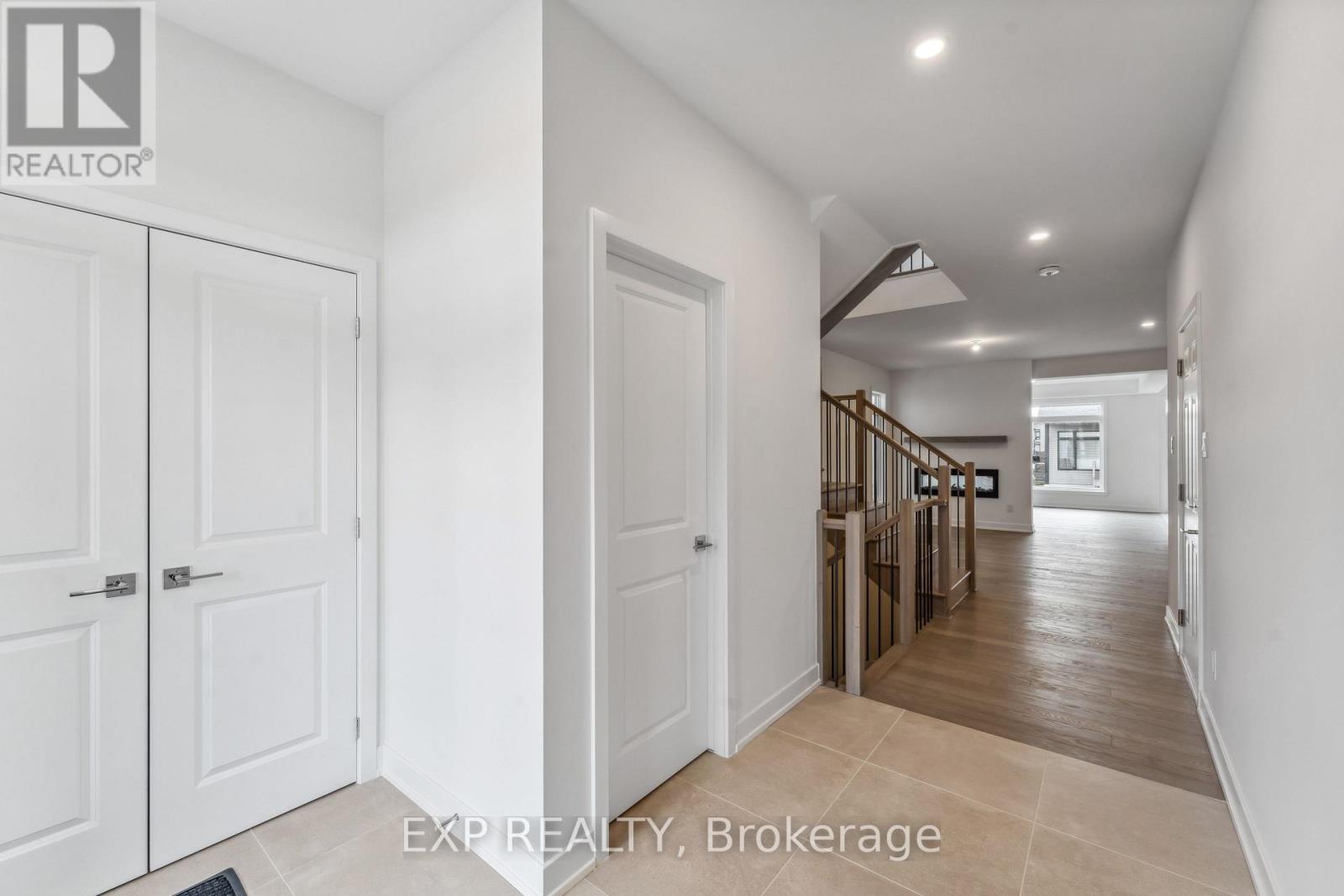3362 Findlay Creek Drive Ottawa, Ontario K1T 0V5
$1,014,900
Stunning Brand New Home in Lilythorne in the Findlay Creek community! This beautifully designed single-family home offers 4 spacious bedrooms plus a generous second-floor loft, perfect for a home office or media space. The gourmet kitchen features quartz countertops, a walk-in pantry, and a large working island, overlooking the bright family room with a stylish double-sided electric fireplace. Enjoy entertaining in the elegant living and dining room areas. Hardwood stairs lead to the upper level, showcasing 9-ft ceilings, a luxurious primary suite with a stand-alone tub, double sinks, and a walk-in closet. The main bathroom also includes double sinks and a separate water closet for added convenience. The fully finished lower level boasts a massive rec room ideal for family fun or relaxation. Additional features include central air, HRV, humidifier, and all appliances. Close proximity to parks, shopping, and transit. A perfect blend of style, space, and location! (id:19720)
Property Details
| MLS® Number | X12064732 |
| Property Type | Single Family |
| Community Name | 2501 - Leitrim |
| Parking Space Total | 4 |
Building
| Bathroom Total | 3 |
| Bedrooms Above Ground | 4 |
| Bedrooms Total | 4 |
| Age | New Building |
| Amenities | Fireplace(s) |
| Appliances | Garage Door Opener Remote(s), Dishwasher, Dryer, Garage Door Opener, Stove, Washer, Refrigerator |
| Basement Development | Partially Finished |
| Basement Type | N/a (partially Finished) |
| Construction Style Attachment | Detached |
| Cooling Type | Central Air Conditioning |
| Exterior Finish | Vinyl Siding, Brick Facing |
| Fireplace Present | Yes |
| Flooring Type | Hardwood, Ceramic, Carpeted |
| Foundation Type | Poured Concrete |
| Half Bath Total | 1 |
| Heating Fuel | Natural Gas |
| Heating Type | Forced Air |
| Stories Total | 2 |
| Size Interior | 2,500 - 3,000 Ft2 |
| Type | House |
| Utility Water | Municipal Water |
Parking
| Garage |
Land
| Acreage | No |
| Sewer | Sanitary Sewer |
| Size Depth | 100 Ft |
| Size Frontage | 37 Ft |
| Size Irregular | 37 X 100 Ft |
| Size Total Text | 37 X 100 Ft |
Rooms
| Level | Type | Length | Width | Dimensions |
|---|---|---|---|---|
| Second Level | Bathroom | 3.17 m | 3.05 m | 3.17 m x 3.05 m |
| Second Level | Bathroom | 3.35 m | 2.26 m | 3.35 m x 2.26 m |
| Second Level | Laundry Room | 1.83 m | 1.7 m | 1.83 m x 1.7 m |
| Second Level | Primary Bedroom | 5.76 m | 3.55 m | 5.76 m x 3.55 m |
| Second Level | Bedroom 2 | 3.45 m | 3.35 m | 3.45 m x 3.35 m |
| Second Level | Bedroom 3 | 3.47 m | 3.32 m | 3.47 m x 3.32 m |
| Second Level | Bedroom 4 | 3.65 m | 4.59 m | 3.65 m x 4.59 m |
| Second Level | Loft | 3.53 m | 3.17 m | 3.53 m x 3.17 m |
| Basement | Recreational, Games Room | 8.4 m | 8.3 m | 8.4 m x 8.3 m |
| Main Level | Living Room | 3.86 m | 4.24 m | 3.86 m x 4.24 m |
| Main Level | Dining Room | 4.39 m | 4.24 m | 4.39 m x 4.24 m |
| Main Level | Kitchen | 5 m | 4.36 m | 5 m x 4.36 m |
| Main Level | Family Room | 3.86 m | 4.49 m | 3.86 m x 4.49 m |
| Main Level | Bathroom | 1.21 m | 1.07 m | 1.21 m x 1.07 m |
https://www.realtor.ca/real-estate/28126945/3362-findlay-creek-drive-ottawa-2501-leitrim
Contact Us
Contact us for more information
Sandra Morello
Salesperson
sandramorello.exprealty.com/
www.linkedin.com/in/sandra-morello-0b3269235/
343 Preston Street, 11th Floor
Ottawa, Ontario K1S 1N4
(866) 530-7737
(647) 849-3180

































