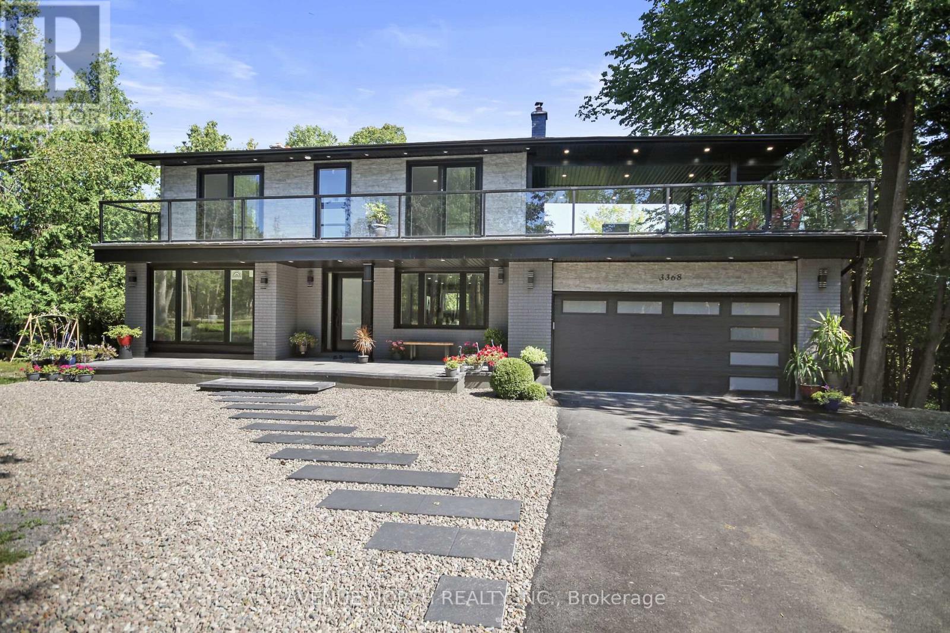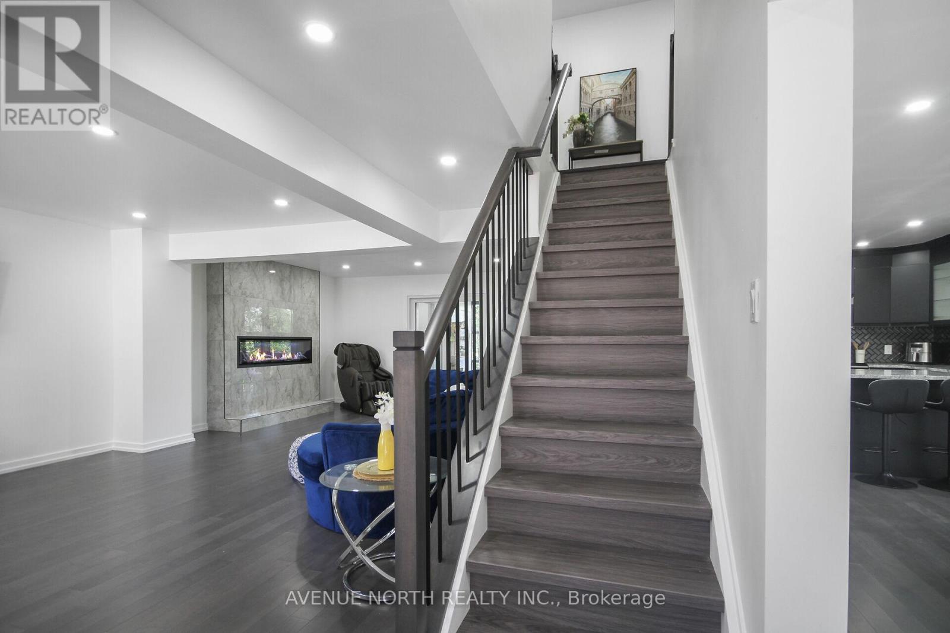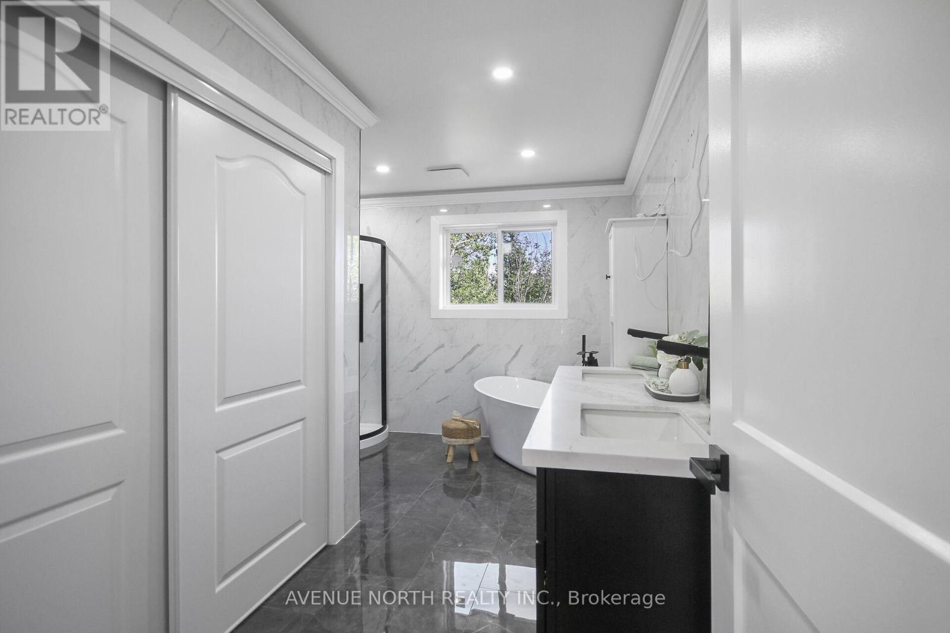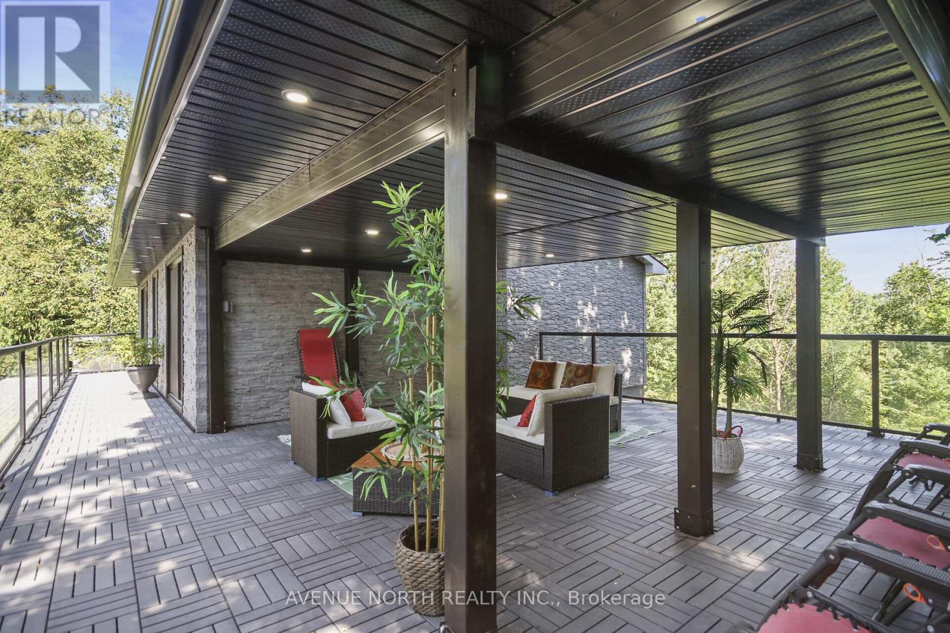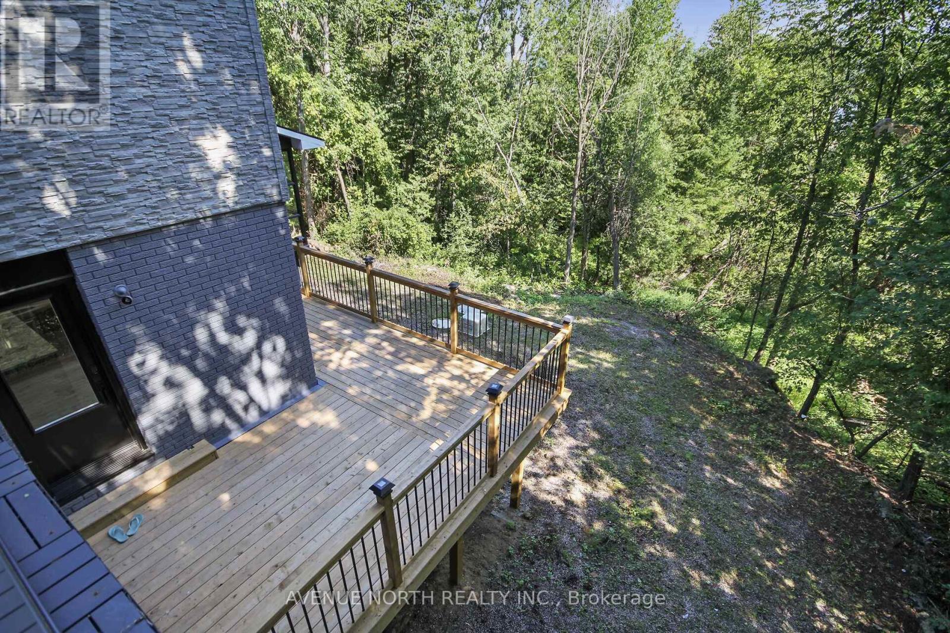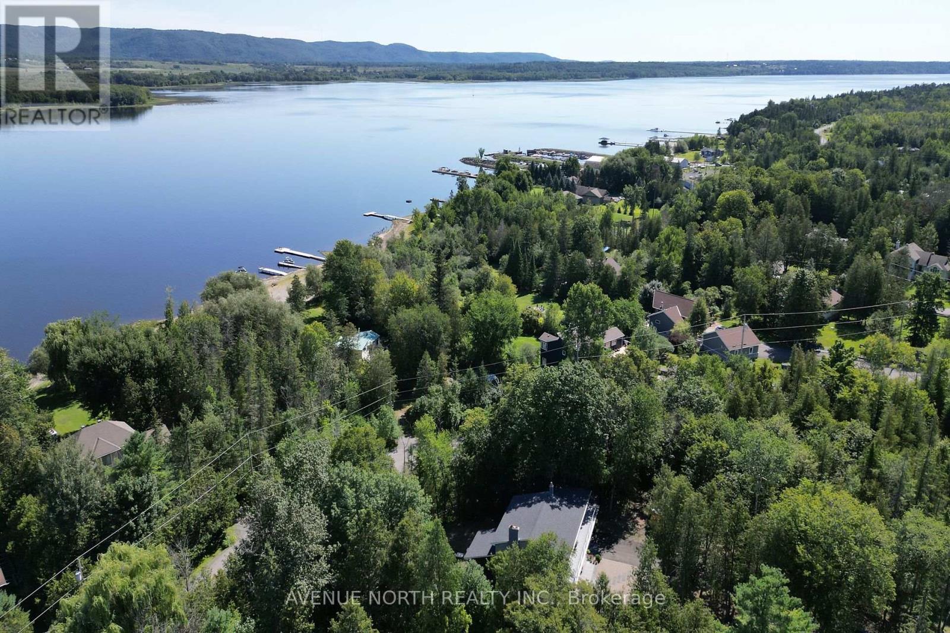3368 Baskins Beach Road Ottawa, Ontario K0A 1T0
$875,000
Newly remodeled 2 storey home w/ modern high end finishes inside & out featuring a covered lounge on the 2nd level & a true basement walkout. This lovely home is set on a corner treed lot w/ aprx 1.43-acres offering the perfect amount of privacy close to the Ottawa River. The beautiful home offers luxury living w/ 3+1 beds, 3.5 baths, including 3 ensuites &main floor laundry. Maple Hardwood, LVP, Marble tile & pot lights throughout. Serene panoramic views from the 2nd level covered lounge area, glass solarium & wrap-around deck. The gourmet kitchen showcases a spacious eat in center island with chic herringbone backsplash, SS appliances, granite countertops, high end fixtures & luxe cabinetry. New windows, doors, roof, deck, partial landscaping, driveway, exterior pot lights from top-bottom enhance the home's elegance. Ample parking, spacious 2 car attached garage with auto garage opener, proximity to the local boat launch. Experience comfort & style in your modern detached home with exceptional river views from your stylish 2nd level covered porch lounge ! Renovations 2024, NEW SEPTIC AND WATER TREATMENT SYSTEM. (id:19720)
Property Details
| MLS® Number | X11979666 |
| Property Type | Single Family |
| Community Name | 9304 - Dunrobin Shores |
| Equipment Type | Propane Tank, Water Heater |
| Features | Wooded Area, Irregular Lot Size, Sloping, Flat Site, Lighting, Paved Yard, Carpet Free, Sump Pump |
| Parking Space Total | 15 |
| Rental Equipment Type | Propane Tank, Water Heater |
| Structure | Porch, Deck, Patio(s) |
| View Type | River View, View Of Water |
Building
| Bathroom Total | 4 |
| Bedrooms Above Ground | 3 |
| Bedrooms Below Ground | 1 |
| Bedrooms Total | 4 |
| Amenities | Fireplace(s) |
| Appliances | Water Treatment, Garage Door Opener Remote(s), Dishwasher, Dryer, Garage Door Opener, Hood Fan, Microwave, Stove, Washer, Refrigerator |
| Basement Development | Finished |
| Basement Features | Separate Entrance, Walk Out |
| Basement Type | N/a (finished) |
| Construction Status | Insulation Upgraded |
| Construction Style Attachment | Detached |
| Cooling Type | Central Air Conditioning |
| Exterior Finish | Vinyl Siding, Brick |
| Fireplace Present | Yes |
| Fireplace Total | 1 |
| Foundation Type | Poured Concrete |
| Half Bath Total | 1 |
| Heating Fuel | Propane |
| Heating Type | Forced Air |
| Stories Total | 2 |
| Size Interior | 1,500 - 2,000 Ft2 |
| Type | House |
| Utility Water | Dug Well |
Parking
| Attached Garage | |
| Garage |
Land
| Acreage | No |
| Landscape Features | Landscaped |
| Sewer | Septic System |
| Size Irregular | 397.9 X 243.9 Acre ; Yes- Triangular Shape/ Slope At Back |
| Size Total Text | 397.9 X 243.9 Acre ; Yes- Triangular Shape/ Slope At Back|1/2 - 1.99 Acres |
| Zoning Description | Ru |
https://www.realtor.ca/real-estate/27932476/3368-baskins-beach-road-ottawa-9304-dunrobin-shores
Contact Us
Contact us for more information

Amanda Schab
Salesperson
482 Preston Street
Ottawa, Ontario K1S 4N8
(613) 231-3000

Rod Maadarani
Salesperson
482 Preston Street
Ottawa, Ontario K1S 4N8
(613) 231-3000




