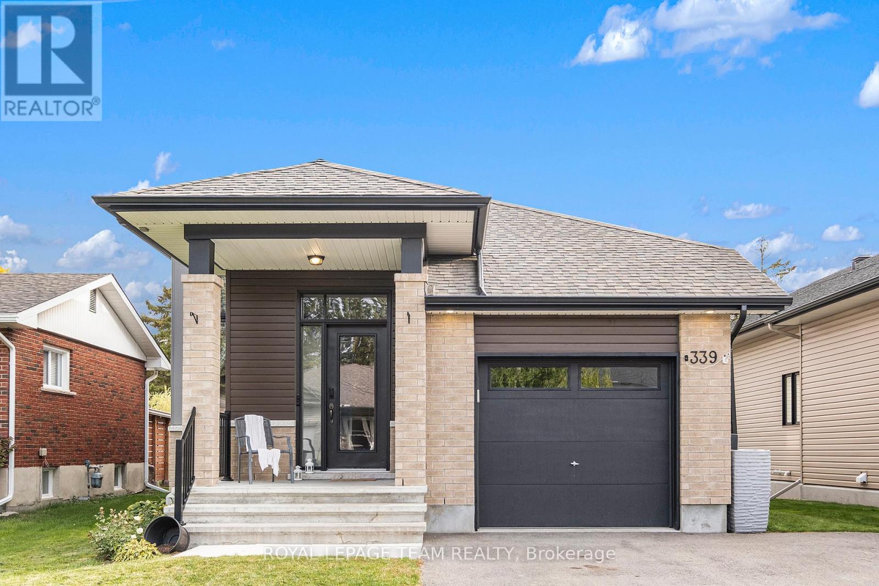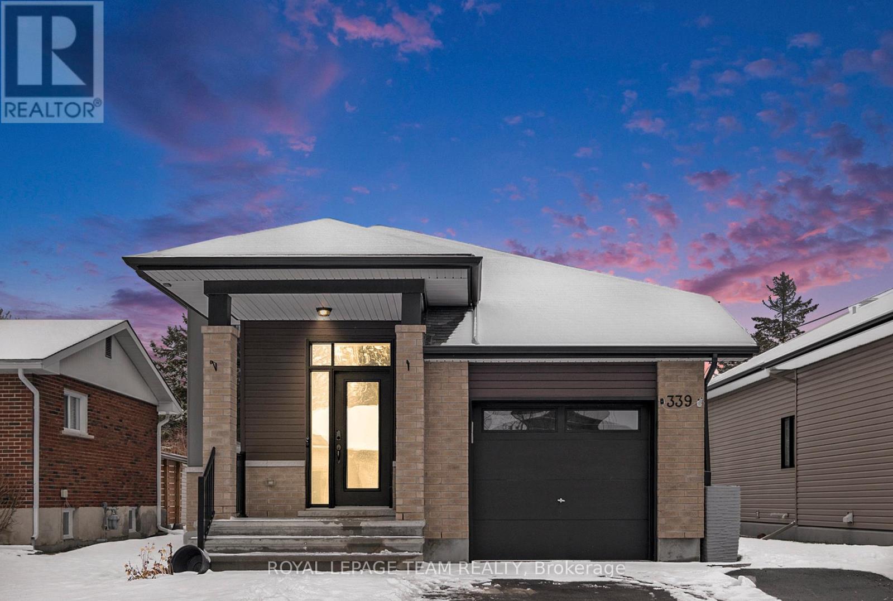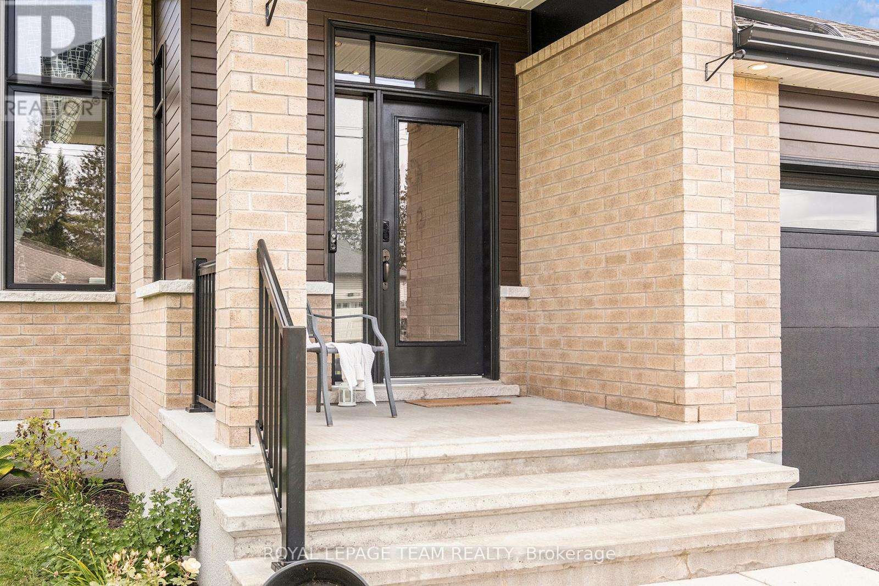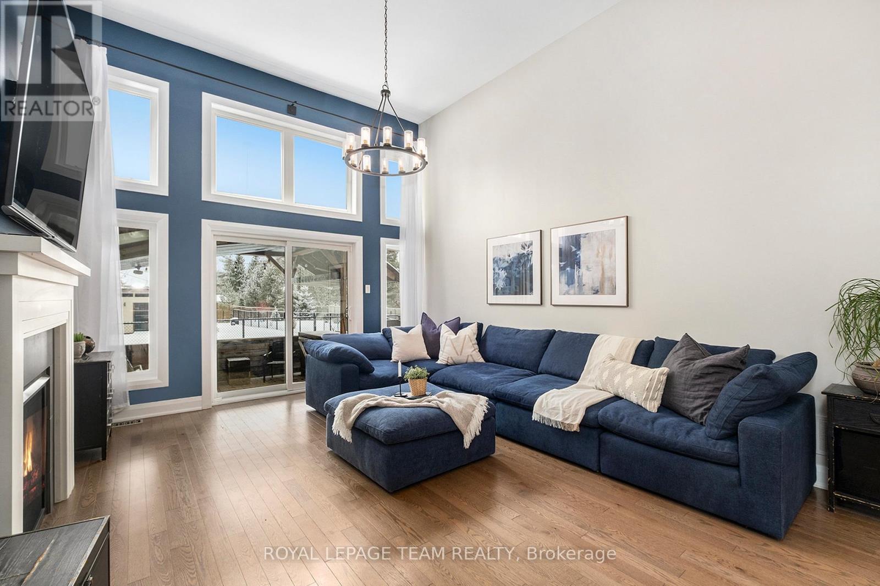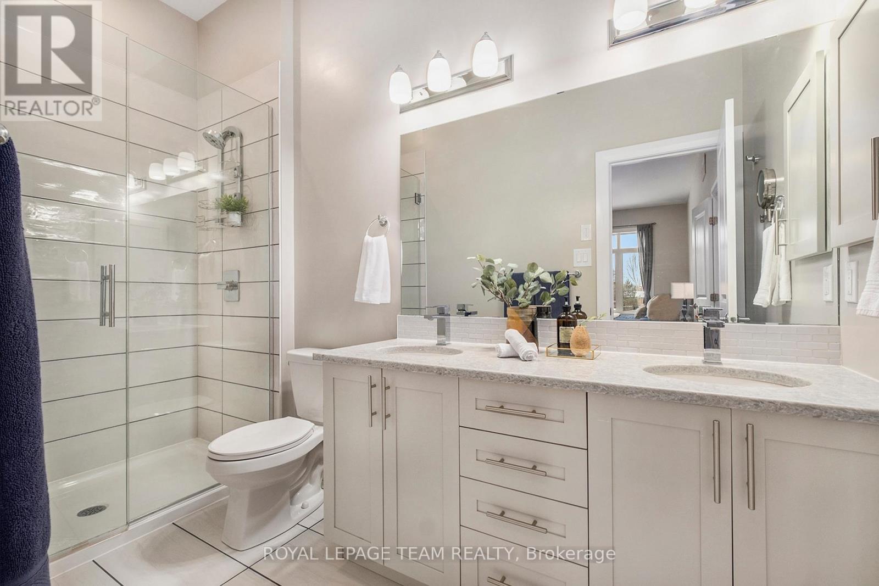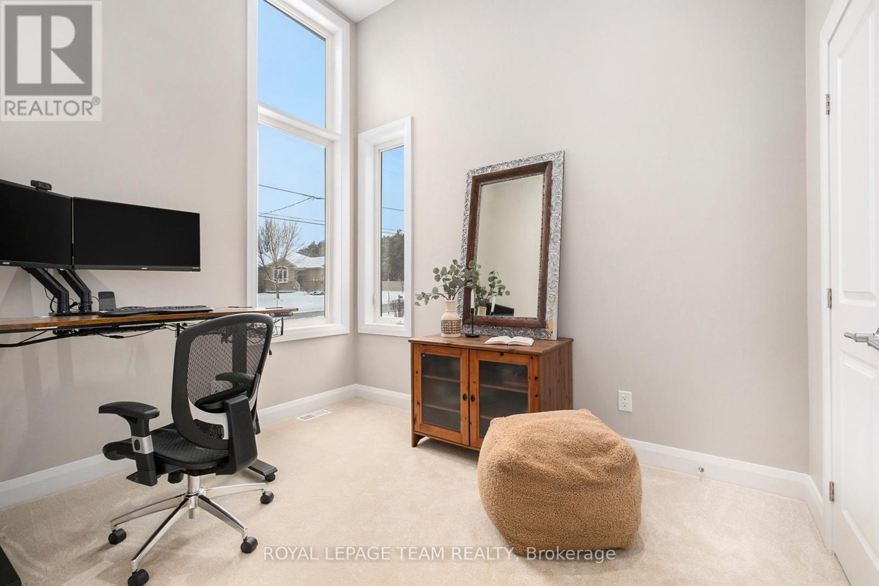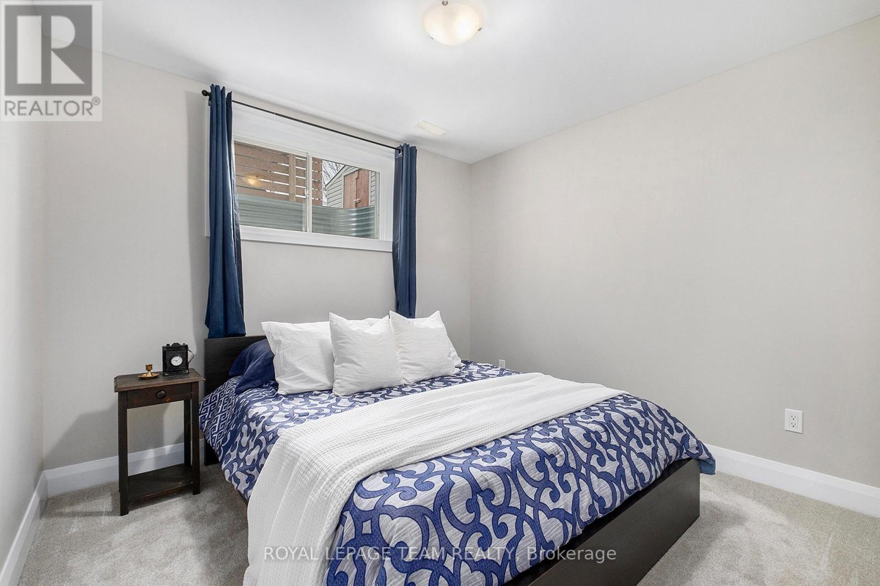339 Pinehill Road North Grenville, Ontario K0G 1J0
$749,900
Nestled in the heart of Kemptville, this beautiful bungalow built in 2019 by Urbandale Construction combines elegance, comfort, and modern convenience. As you step inside, you'll be captivated by the stunning 13-foot ceilings and the seamless flow of gorgeous hardwood flooring throughout the main living areas. The open-concept design is both inviting and practical, featuring a chef-inspired kitchen complete with upgraded hardware and quartz countertops. The living room, with its cozy gas fireplace, offers the perfect setting for hosting guests or simply unwinding after a long day. This thoughtfully designed home includes main-floor laundry for added convenience and two spacious bedrooms. The bright and inviting front bedroom is perfect for guests or a home office, while the large primary bedroom at the back of the house provides a peaceful retreat. The primary suite is a true sanctuary, boasting a generous walk-in closet and a spa-like ensuite with double sinks, quartz counters, and a glass-enclosed shower. The main bathroom also features sleek quartz countertops, adding a modern touch to the space. The finished basement is a cozy haven filled with natural light from large windows, offering two additional bedrooms and a full bathroom. This versatile area is ideal for accommodating guests or creating additional living space to suit your needs. The fenced-in backyard is perfect for entertaining, complete with a large shed, large deck with built in seating and bar, plus ample space for outdoor activities, making it feel like your personal escape. Located just minutes from all the amenities Kemptville has to offer, this home is adorned with elegant finishes and a modern design, making it the perfect choice for small families, retirees, or singles seeking a blend of comfort and convenience. (id:19720)
Property Details
| MLS® Number | X11931232 |
| Property Type | Single Family |
| Community Name | 801 - Kemptville |
| Equipment Type | Water Heater - Gas |
| Parking Space Total | 5 |
| Rental Equipment Type | Water Heater - Gas |
Building
| Bathroom Total | 3 |
| Bedrooms Above Ground | 2 |
| Bedrooms Below Ground | 2 |
| Bedrooms Total | 4 |
| Appliances | Garage Door Opener Remote(s), Central Vacuum, Water Softener, Dishwasher, Dryer, Garage Door Opener, Refrigerator, Stove, Washer |
| Architectural Style | Bungalow |
| Basement Development | Finished |
| Basement Type | Full (finished) |
| Construction Style Attachment | Detached |
| Cooling Type | Central Air Conditioning |
| Exterior Finish | Brick, Vinyl Siding |
| Fireplace Present | Yes |
| Foundation Type | Poured Concrete |
| Heating Fuel | Natural Gas |
| Heating Type | Forced Air |
| Stories Total | 1 |
| Type | House |
| Utility Water | Municipal Water |
Parking
| Attached Garage |
Land
| Acreage | No |
| Sewer | Sanitary Sewer |
| Size Depth | 220 Ft ,8 In |
| Size Frontage | 40 Ft ,11 In |
| Size Irregular | 40.95 X 220.67 Ft |
| Size Total Text | 40.95 X 220.67 Ft |
| Zoning Description | R3-9-h |
Rooms
| Level | Type | Length | Width | Dimensions |
|---|---|---|---|---|
| Basement | Bathroom | 2.52 m | 1.61 m | 2.52 m x 1.61 m |
| Basement | Bedroom | 3.8 m | 3.02 m | 3.8 m x 3.02 m |
| Basement | Bedroom | 3.19 m | 2.74 m | 3.19 m x 2.74 m |
| Basement | Recreational, Games Room | 8.42 m | 7.07 m | 8.42 m x 7.07 m |
| Main Level | Kitchen | 4.16 m | 3.6 m | 4.16 m x 3.6 m |
| Main Level | Dining Room | 4.05 m | 2.68 m | 4.05 m x 2.68 m |
| Main Level | Laundry Room | 1.82 m | 1.72 m | 1.82 m x 1.72 m |
| Main Level | Living Room | 4.59 m | 4.05 m | 4.59 m x 4.05 m |
| Main Level | Bathroom | 3.38 m | 1.51 m | 3.38 m x 1.51 m |
| Main Level | Primary Bedroom | 6.62 m | 3.44 m | 6.62 m x 3.44 m |
| Main Level | Bathroom | 3.44 m | 1.68 m | 3.44 m x 1.68 m |
| Main Level | Bedroom | 3.34 m | 2.75 m | 3.34 m x 2.75 m |
Utilities
| Cable | Available |
| Sewer | Installed |
https://www.realtor.ca/real-estate/27820099/339-pinehill-road-north-grenville-801-kemptville
Interested?
Contact us for more information

Diana Delisle
Salesperson
dianadelisle.com/

139 Prescott St
Kemptville, Ontario K0G 1J0
(613) 258-1990
(613) 702-1804
www.teamrealty.ca/


