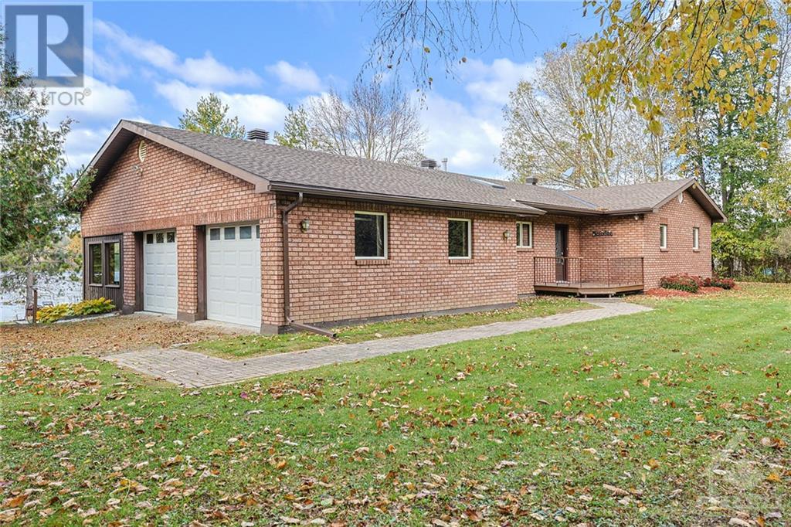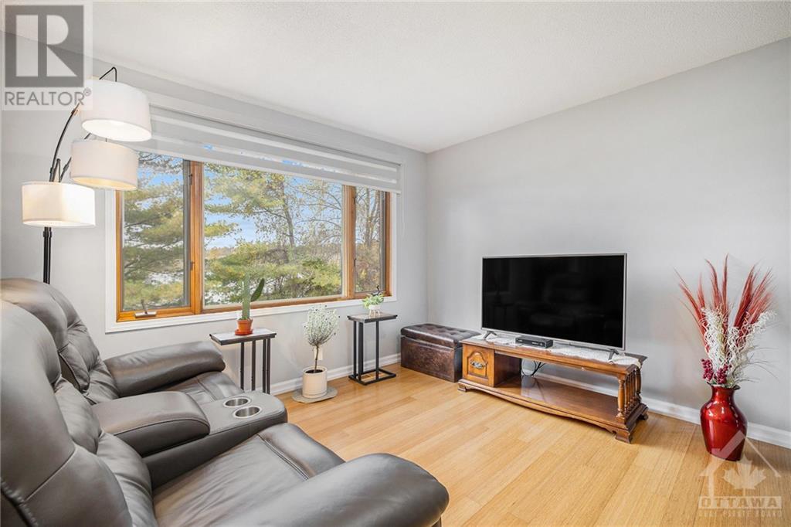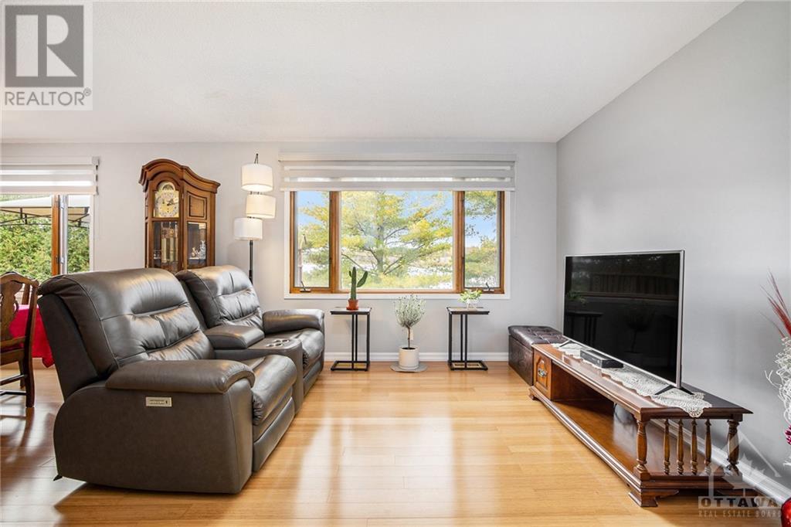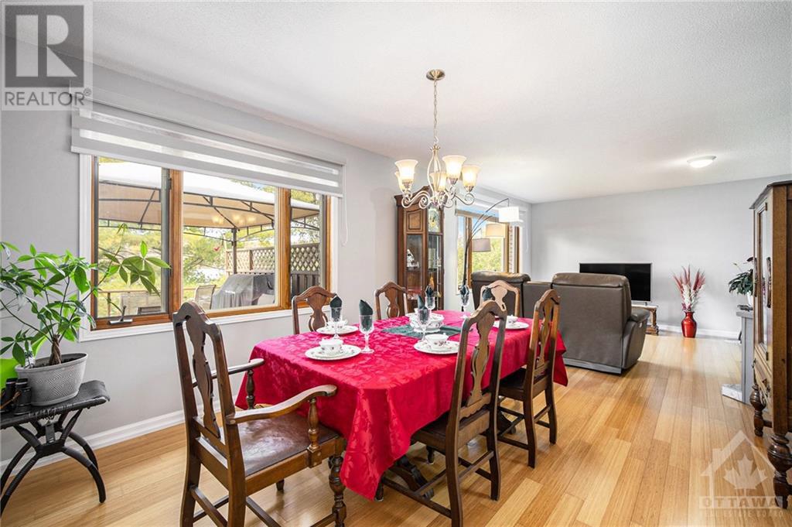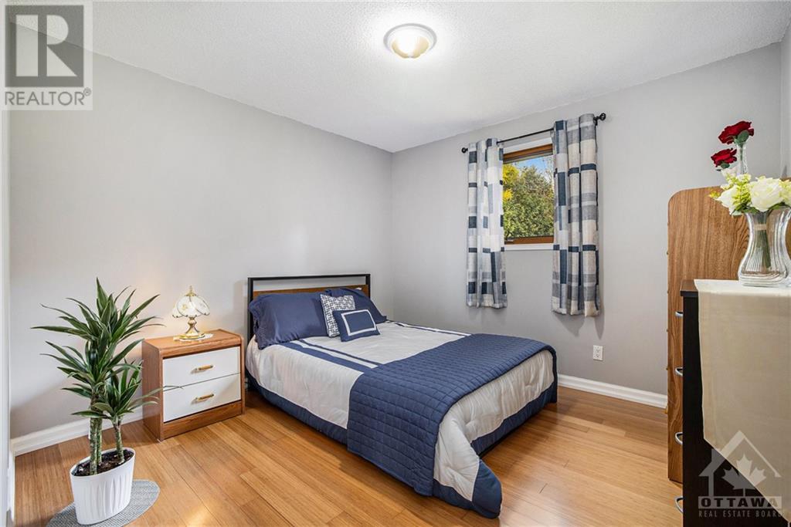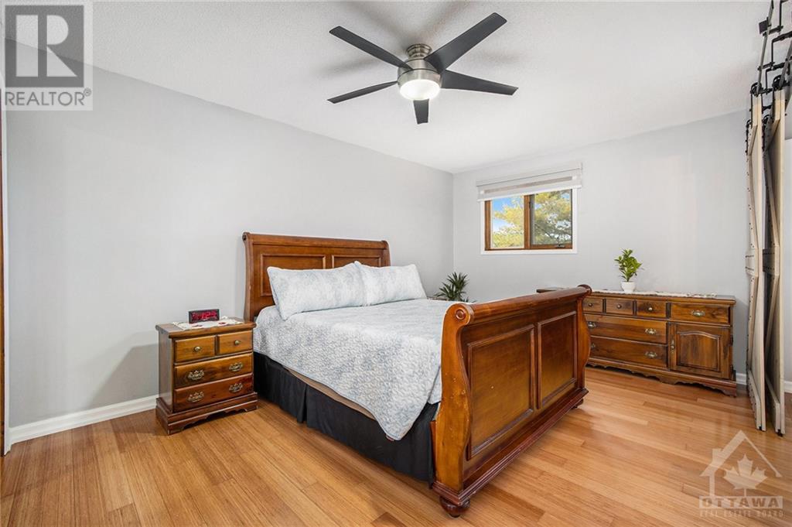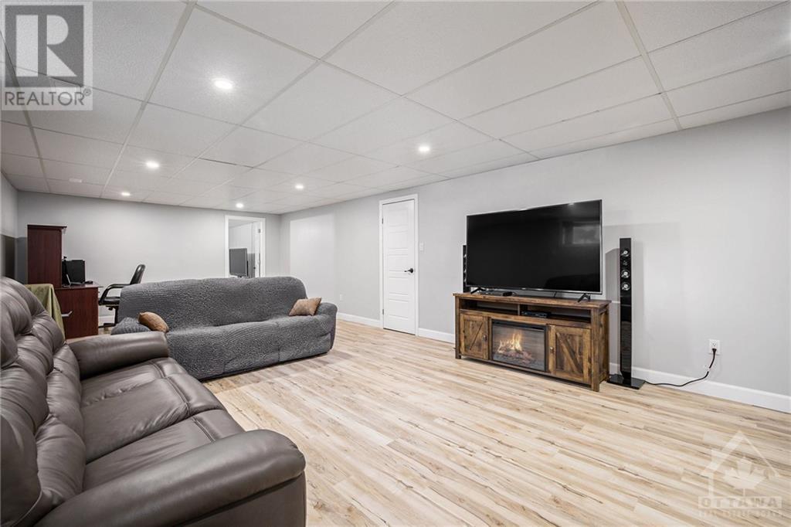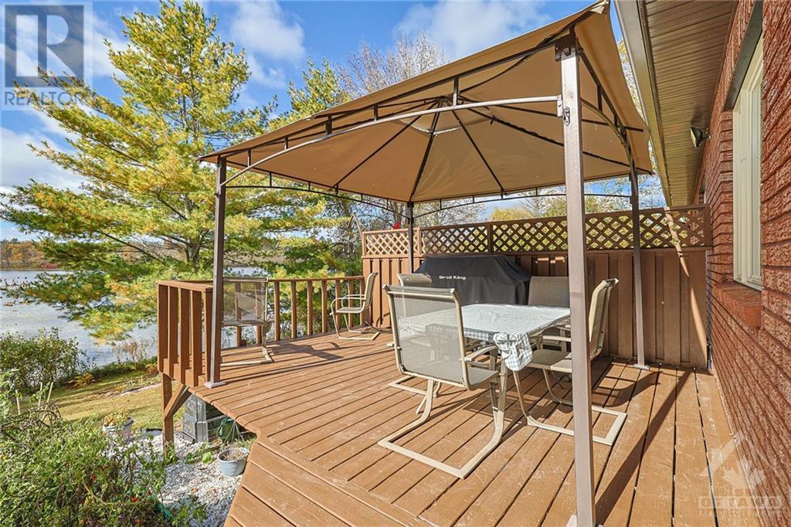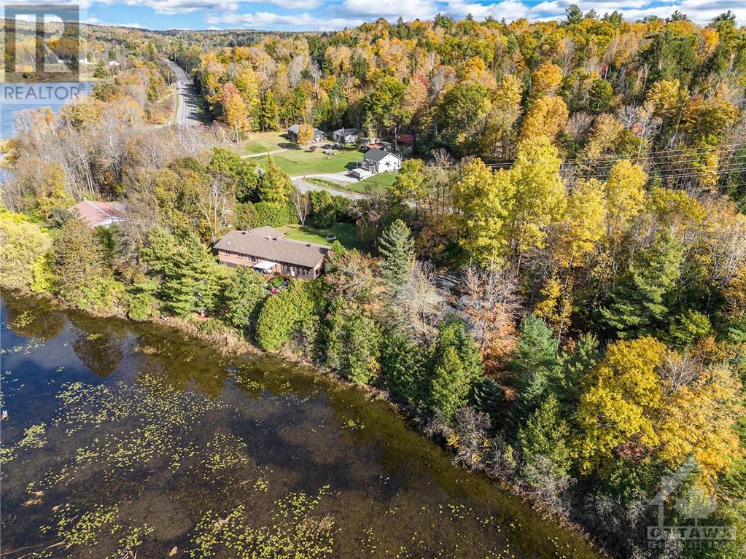3396 Calabogie Road Burnstown, Ontario K0J 1G0
$684,900
Enjoy the beauty of nature at this lovingly cared for 3 bdrm home on Bamner Creek which flows into the Madawaska River. The eco-friendly waterfront is home to Trumpeter Swans, Geese, Herons, Ducks, and many types of fish. Great area to canoe, kayak and paddle board! Inside you will find a sunfilled kitchen w skylight, pantry, ss appliances peninsula w additional seating and loads of prep space. The open concept living and dining rm w water views and cozy gas fp. Also on the main lvl are two good sized bdrms, full bath, laundry and a grand primary w luxurious ensuite. The lower lvl offers an abundance of space, large family rm and an additional rm being used as a gym, would make a great home office or den, large storage rm, a workshop and large utility rm. Three season sunrm, large back deck w gazebo great for entertaining, double attached garage, raised gardens and double wide lot. Just minutes to the 417, 45 minute drive to Kanata. 24 hour irrevocable on all offers. (id:19720)
Property Details
| MLS® Number | 1416407 |
| Property Type | Single Family |
| Neigbourhood | Burnstown |
| Amenities Near By | Golf Nearby, Recreation Nearby, Ski Area |
| Easement | Right Of Way |
| Features | Recreational, Gazebo, Automatic Garage Door Opener |
| Parking Space Total | 8 |
| Road Type | Paved Road |
| Structure | Deck |
| Water Front Type | Waterfront |
Building
| Bathroom Total | 2 |
| Bedrooms Above Ground | 3 |
| Bedrooms Total | 3 |
| Appliances | Oven - Built-in, Cooktop, Dishwasher, Dryer, Freezer, Hood Fan, Microwave, Blinds |
| Architectural Style | Bungalow |
| Basement Development | Finished |
| Basement Type | Full (finished) |
| Constructed Date | 1991 |
| Construction Style Attachment | Detached |
| Cooling Type | Central Air Conditioning |
| Exterior Finish | Brick |
| Fireplace Present | Yes |
| Fireplace Total | 1 |
| Fixture | Drapes/window Coverings, Ceiling Fans |
| Flooring Type | Hardwood, Tile, Other |
| Foundation Type | Poured Concrete |
| Heating Fuel | Propane |
| Heating Type | Forced Air |
| Stories Total | 1 |
| Type | House |
| Utility Water | Drilled Well |
Parking
| Attached Garage |
Land
| Acreage | Yes |
| Land Amenities | Golf Nearby, Recreation Nearby, Ski Area |
| Landscape Features | Land / Yard Lined With Hedges |
| Sewer | Septic System |
| Size Frontage | 321 Ft ,11 In |
| Size Irregular | 6.16 |
| Size Total | 6.16 Ac |
| Size Total Text | 6.16 Ac |
| Zoning Description | Residential |
Rooms
| Level | Type | Length | Width | Dimensions |
|---|---|---|---|---|
| Lower Level | Gym | 11'7" x 14'7" | ||
| Lower Level | Family Room | 33'1" x 14'7" | ||
| Lower Level | Utility Room | 11'11" x 45'6" | ||
| Lower Level | Storage | 23'6" x 8'1" | ||
| Lower Level | Workshop | 7'3" x 21'4" | ||
| Main Level | Foyer | 9'5" x 4'3" | ||
| Main Level | Kitchen | 16'1" x 13'0" | ||
| Main Level | Living Room | 10'4" x 11'6" | ||
| Main Level | Dining Room | 12'8" x 10'4" | ||
| Main Level | Bedroom | 10'5" x 10'8" | ||
| Main Level | Bedroom | 11'1" x 10'11" | ||
| Main Level | Full Bathroom | 4'11" x 8'3" | ||
| Main Level | Primary Bedroom | 14'9" x 10'11" | ||
| Main Level | 4pc Ensuite Bath | 8'10" x 13'3" |
https://www.realtor.ca/real-estate/27551845/3396-calabogie-road-burnstown-burnstown
Interested?
Contact us for more information

Charlotte Leitch
Broker
www.charlotteleitch.com/
215 Daniel Street South
Arnprior, Ontario K7S 2L9
(613) 623-5553
(613) 721-5556
www.remaxabsolute.com
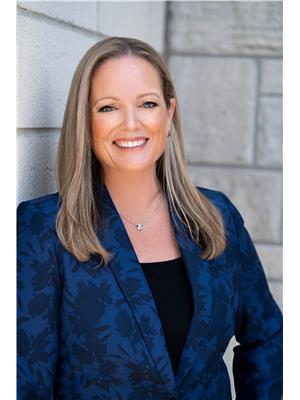
Lindsay Ralph
Salesperson
www.lindsayralph.ca/
215 Daniel Street South
Arnprior, Ontario K7S 2L9
(613) 623-5553
(613) 721-5556
www.remaxabsolute.com



