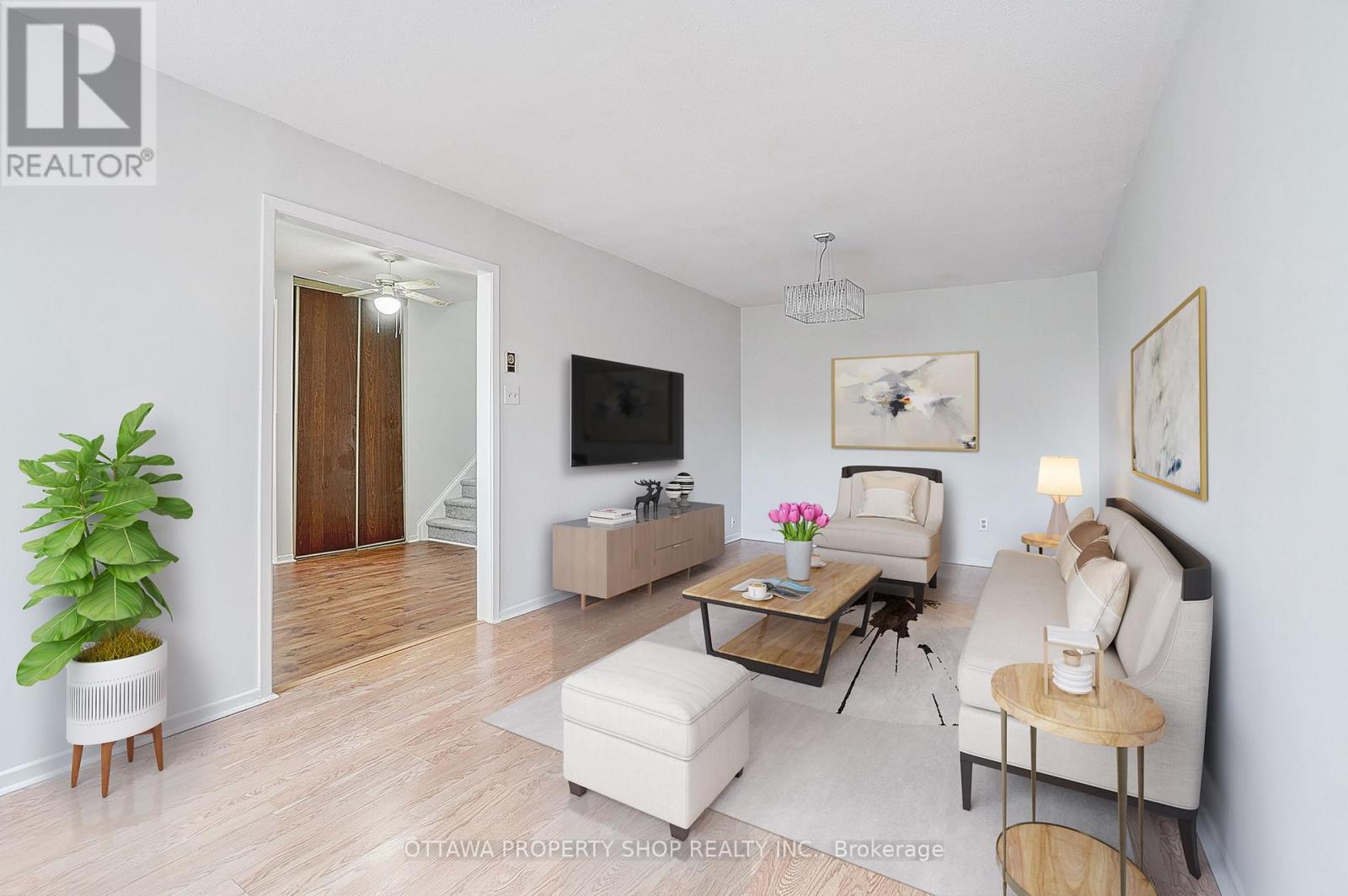Call Us: 613-457-5000
34 - 2939 Fairlea Crescent Ottawa, Ontario K1V 9A5
4 Bedroom
2 Bathroom
1,400 - 1,599 ft2
Central Air Conditioning
Forced Air
$339,900Maintenance, Water, Insurance
$589.41 Monthly
Maintenance, Water, Insurance
$589.41 MonthlyLovely end unit 4 bedroom townhome located in a wonderful area within walking distance to shopping, grocery stores, public transportation, schools and parks. Good sized kitchen, large living room and a separate dinning room, tons of windows with lots of natural light. The second level features 4 bedrooms and a full bathroom. Fully finished basement with a family room and another additional room that could be used as a home office. Good sized private yard, mature trees. Some photos have been virtually staged. (id:19720)
Property Details
| MLS® Number | X12078615 |
| Property Type | Single Family |
| Community Name | 3804 - Heron Gate/Industrial Park |
| Community Features | Pet Restrictions |
| Parking Space Total | 1 |
Building
| Bathroom Total | 2 |
| Bedrooms Above Ground | 4 |
| Bedrooms Total | 4 |
| Appliances | Dryer, Stove, Washer, Refrigerator |
| Basement Development | Finished |
| Basement Type | Full (finished) |
| Cooling Type | Central Air Conditioning |
| Exterior Finish | Concrete, Brick |
| Foundation Type | Concrete |
| Half Bath Total | 1 |
| Heating Fuel | Natural Gas |
| Heating Type | Forced Air |
| Stories Total | 2 |
| Size Interior | 1,400 - 1,599 Ft2 |
| Type | Row / Townhouse |
Parking
| No Garage |
Land
| Acreage | No |
| Zoning Description | Residential |
Rooms
| Level | Type | Length | Width | Dimensions |
|---|---|---|---|---|
| Second Level | Primary Bedroom | 4.16 m | 3.14 m | 4.16 m x 3.14 m |
| Second Level | Bedroom | 3.35 m | 3.2 m | 3.35 m x 3.2 m |
| Second Level | Bedroom | 3.35 m | 2.54 m | 3.35 m x 2.54 m |
| Second Level | Bedroom | 3.2 m | 3.04 m | 3.2 m x 3.04 m |
| Second Level | Bathroom | 3.14 m | 1.52 m | 3.14 m x 1.52 m |
| Basement | Office | 4.64 m | 3.04 m | 4.64 m x 3.04 m |
| Basement | Laundry Room | Measurements not available | ||
| Basement | Other | 3.12 m | 1.82 m | 3.12 m x 1.82 m |
| Basement | Family Room | 6.4 m | 3.04 m | 6.4 m x 3.04 m |
| Main Level | Bathroom | 2 m | 1.21 m | 2 m x 1.21 m |
| Main Level | Living Room | 6.4 m | 3.14 m | 6.4 m x 3.14 m |
| Main Level | Dining Room | 3.35 m | 3.2 m | 3.35 m x 3.2 m |
| Main Level | Kitchen | 3.2 m | 2.74 m | 3.2 m x 2.74 m |
Contact Us
Contact us for more information

Rony Rizk
Salesperson
www.ronyrizk.com/
twitter.com/ott_real_estate?lang=en
Ottawa Property Shop Realty Inc.
24 Bayswater Ave
Ottawa, Ontario K1Y 2E4
24 Bayswater Ave
Ottawa, Ontario K1Y 2E4
(613) 695-2525
(613) 695-2626
















