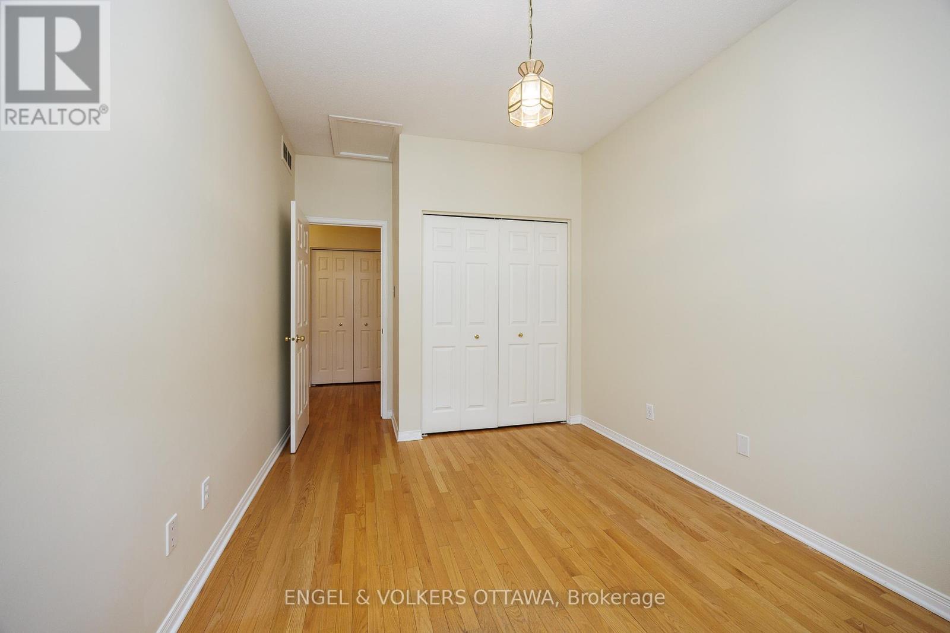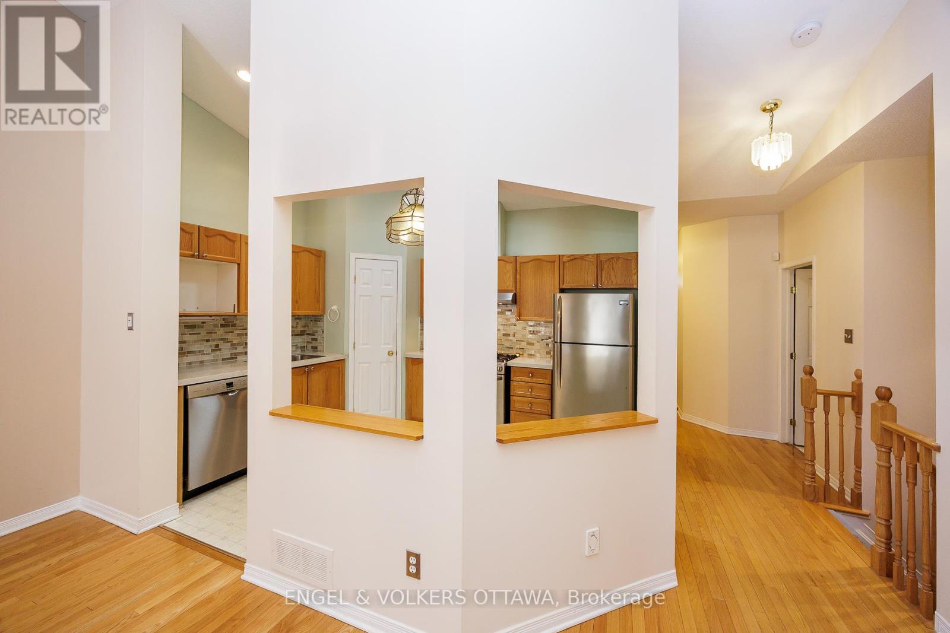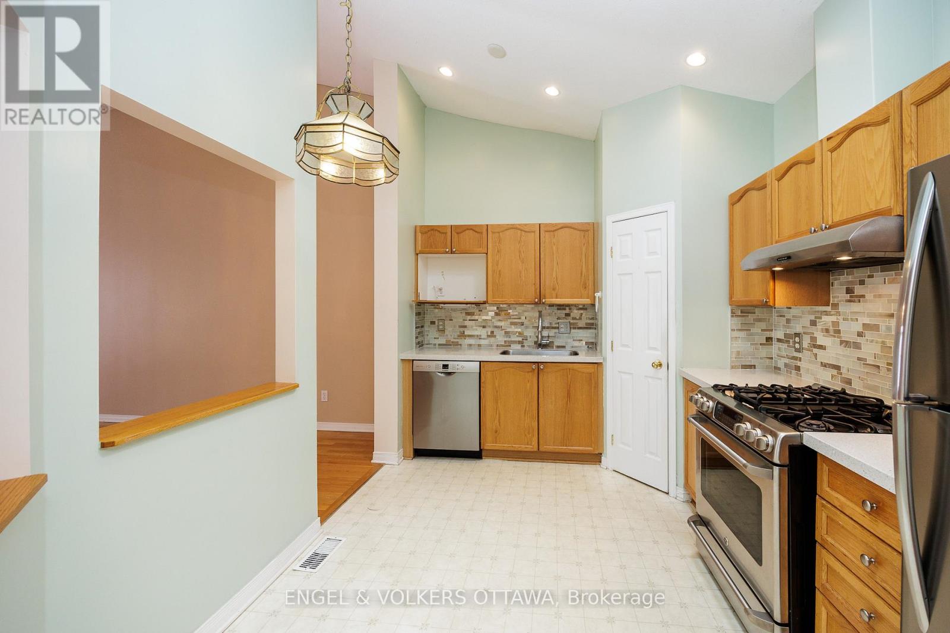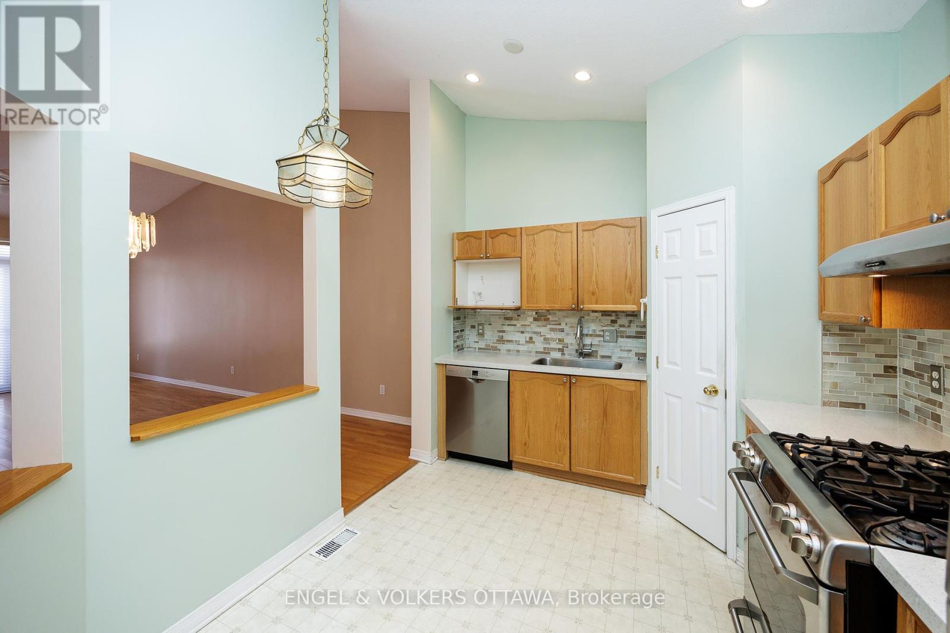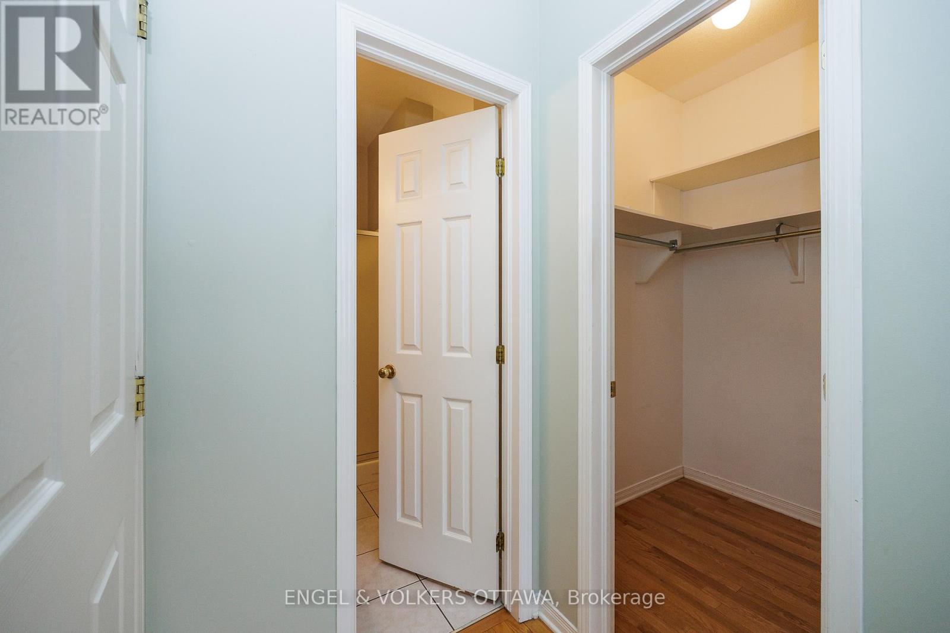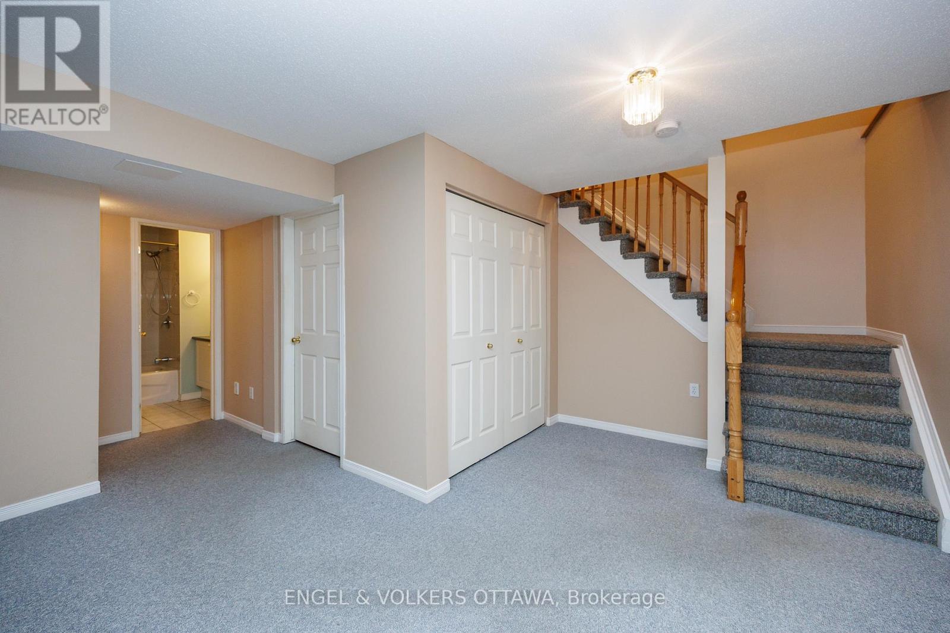34 Briardale Crescent Ottawa, Ontario K2E 1C2
$679,900
Nestled on a quiet street, this freehold bungalow offers comfort, style, and convenience. Centrally located, its minutes from amenities, shopping, parks, and the Experimental Farm. The main floor features two well-appointed bedrooms, including a primary suite with a walk-in closet and ensuite. Large windows fill the bright living spaces with natural light and living room boast cozy gas fireplace. Main floor laundry adds convenience. Enjoy a sun-drenched backyard, perfect for relaxing or entertaining. The fully finished basement offers a large rec room with second gas fireplace, an additional bedroom, and a full bathroom - ideal for guests or a home office. An attached garage provides year-round convenience. The basement workshop is great for hobbyists, and ample storage keeps your home organized. A rare find in a prime location - don't miss your chance! Association fee of $150/mth for snow removal, road maintenance. (id:19720)
Property Details
| MLS® Number | X12032118 |
| Property Type | Single Family |
| Community Name | 7201 - City View/Skyline/Fisher Heights/Parkwood Hills |
| Amenities Near By | Park, Public Transit |
| Community Features | Community Centre |
| Features | Sump Pump |
| Parking Space Total | 3 |
| Structure | Porch |
Building
| Bathroom Total | 3 |
| Bedrooms Above Ground | 2 |
| Bedrooms Below Ground | 1 |
| Bedrooms Total | 3 |
| Amenities | Fireplace(s) |
| Appliances | Central Vacuum, Dishwasher, Stove, Window Coverings, Refrigerator |
| Architectural Style | Bungalow |
| Basement Development | Finished |
| Basement Type | Full (finished) |
| Construction Style Attachment | Attached |
| Cooling Type | Central Air Conditioning |
| Exterior Finish | Brick |
| Fireplace Present | Yes |
| Fireplace Total | 2 |
| Foundation Type | Concrete |
| Heating Fuel | Natural Gas |
| Heating Type | Forced Air |
| Stories Total | 1 |
| Size Interior | 1,100 - 1,500 Ft2 |
| Type | Row / Townhouse |
| Utility Water | Municipal Water |
Parking
| Attached Garage | |
| Garage |
Land
| Acreage | No |
| Land Amenities | Park, Public Transit |
| Sewer | Sanitary Sewer |
| Size Depth | 126 Ft |
| Size Frontage | 26 Ft ,6 In |
| Size Irregular | 26.5 X 126 Ft |
| Size Total Text | 26.5 X 126 Ft |
Rooms
| Level | Type | Length | Width | Dimensions |
|---|---|---|---|---|
| Basement | Bedroom 3 | 3.07 m | 4.08 m | 3.07 m x 4.08 m |
| Basement | Bathroom | 2 m | 2.2 m | 2 m x 2.2 m |
| Main Level | Kitchen | 3.74 m | 2.94 m | 3.74 m x 2.94 m |
| Main Level | Living Room | 7.02 m | 4.43 m | 7.02 m x 4.43 m |
| Main Level | Primary Bedroom | 3.19 m | 4.47 m | 3.19 m x 4.47 m |
| Main Level | Bathroom | 1.89 m | 3.18 m | 1.89 m x 3.18 m |
| Main Level | Laundry Room | 2.29 m | 1.56 m | 2.29 m x 1.56 m |
| Main Level | Bedroom 2 | 2.8 m | 3.69 m | 2.8 m x 3.69 m |
| Main Level | Bathroom | 1.5 m | 2.38 m | 1.5 m x 2.38 m |
| Sub-basement | Recreational, Games Room | 4.3 m | 8.4 m | 4.3 m x 8.4 m |
Contact Us
Contact us for more information

Jennifer E. Stewart
Broker
www.dianeandjen.com/
www.facebook.com/DianeandJen
twitter.com/dianeandjen
787 Bank St Unit 2nd Floor
Ottawa, Ontario K1S 3V5
(613) 422-8688
(613) 422-6200
ottawacentral.evrealestate.com/








