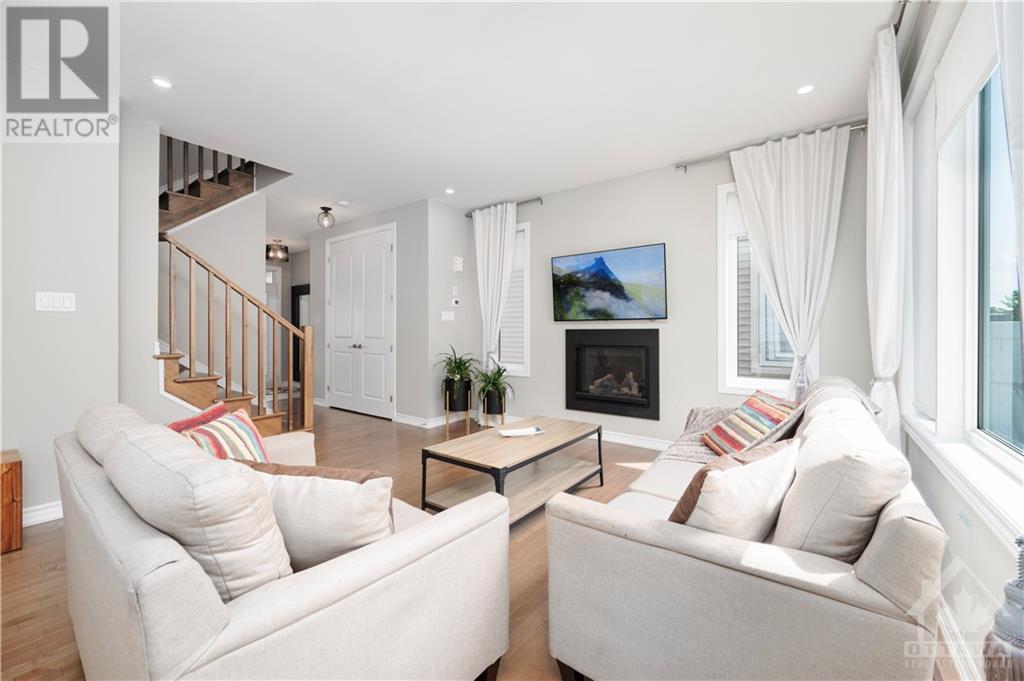34 Coppermine Street Ottawa, Ontario K2J 6P7
$909,900
MOVE-IN READY four bedroom home in the heart of Barrhaven! Unbelievably Central! Walking distance to Barrhaven towncenter, trails, parks, schools & transit. This beauty is loaded with tons OF UPGRADES! The main level features an open concept dining & family room w/linear fireplace, a 2-Tone Chef's kitchen with quartz counters, SS appliances & a breakfast island, upgraded crowns, fillers, floor-to-ceiling pantry as well as extra pots & pans drawers. Finally a DEN at the front of the house (currently used as a living room) completes this floor. Generously sized primary suite on the second level, boasting a walk-in closet and en-suite bath. Three other good-sized bedrooms, laundry & a full bathroom completes this level. The fully finished basement with 2024 full Bathroom, this is a prefect workout space or movie-night retreat. Tasteful finishes & tons of natural light in every room. The backyard is fully fenced in, offering an ideal private space. (id:19720)
Property Details
| MLS® Number | 1415022 |
| Property Type | Single Family |
| Neigbourhood | Barrhaven; Heritage Park |
| Amenities Near By | Public Transit, Recreation Nearby, Shopping |
| Community Features | Family Oriented, School Bus |
| Features | Automatic Garage Door Opener |
| Parking Space Total | 4 |
Building
| Bathroom Total | 4 |
| Bedrooms Above Ground | 4 |
| Bedrooms Total | 4 |
| Appliances | Refrigerator, Dishwasher, Dryer, Hood Fan, Stove, Washer, Blinds |
| Basement Development | Finished |
| Basement Type | Full (finished) |
| Constructed Date | 2020 |
| Construction Material | Poured Concrete |
| Construction Style Attachment | Detached |
| Cooling Type | Central Air Conditioning |
| Exterior Finish | Brick, Siding |
| Fireplace Present | Yes |
| Fireplace Total | 1 |
| Fixture | Drapes/window Coverings |
| Flooring Type | Mixed Flooring, Hardwood, Tile |
| Foundation Type | Poured Concrete |
| Half Bath Total | 1 |
| Heating Fuel | Natural Gas |
| Heating Type | Forced Air |
| Stories Total | 2 |
| Type | House |
| Utility Water | Municipal Water |
Parking
| Attached Garage |
Land
| Acreage | No |
| Fence Type | Fenced Yard |
| Land Amenities | Public Transit, Recreation Nearby, Shopping |
| Sewer | Municipal Sewage System |
| Size Depth | 68 Ft ,10 In |
| Size Frontage | 41 Ft ,11 In |
| Size Irregular | 41.95 Ft X 68.82 Ft |
| Size Total Text | 41.95 Ft X 68.82 Ft |
| Zoning Description | R3yy |
Rooms
| Level | Type | Length | Width | Dimensions |
|---|---|---|---|---|
| Second Level | Bedroom | 11'0" x 12'4" | ||
| Second Level | 4pc Ensuite Bath | 16'3" x 14'0" | ||
| Second Level | Bedroom | 9'2" x 10'0" | ||
| Second Level | Primary Bedroom | 14'0" x 13'6" | ||
| Second Level | 4pc Bathroom | Measurements not available | ||
| Second Level | Bedroom | 12'3" x 10'0" | ||
| Second Level | Laundry Room | Measurements not available | ||
| Basement | Family Room | 28'2" x 12'6" | ||
| Basement | 3pc Bathroom | Measurements not available | ||
| Basement | Storage | Measurements not available | ||
| Basement | Utility Room | Measurements not available | ||
| Basement | Other | Measurements not available | ||
| Main Level | Dining Room | 11'0" x 11'9" | ||
| Main Level | Living Room/fireplace | Measurements not available | ||
| Main Level | 2pc Bathroom | Measurements not available | ||
| Main Level | Kitchen | 13'7" x 11'9" | ||
| Main Level | Family Room | 10’1” x 10'8" | ||
| Main Level | Foyer | Measurements not available |
Utilities
| Fully serviced | Available |
https://www.realtor.ca/real-estate/27508311/34-coppermine-street-ottawa-barrhaven-heritage-park
Interested?
Contact us for more information
Ilham Chabi
Broker
https://www.ilhamchabi.com/
https://www.facebook.com/IlhamTheRealtor

610 Bronson Avenue
Ottawa, ON K1S 4E6
(613) 236-5959
(613) 236-1515
www.hallmarkottawa.com

Koussei Kurbaj
Salesperson
www.teammakan.com/

610 Bronson Avenue
Ottawa, ON K1S 4E6
(613) 236-5959
(613) 236-1515
www.hallmarkottawa.com
John Haddad
Salesperson
teammakan.com/

610 Bronson Avenue
Ottawa, ON K1S 4E6
(613) 236-5959
(613) 236-1515
www.hallmarkottawa.com

































