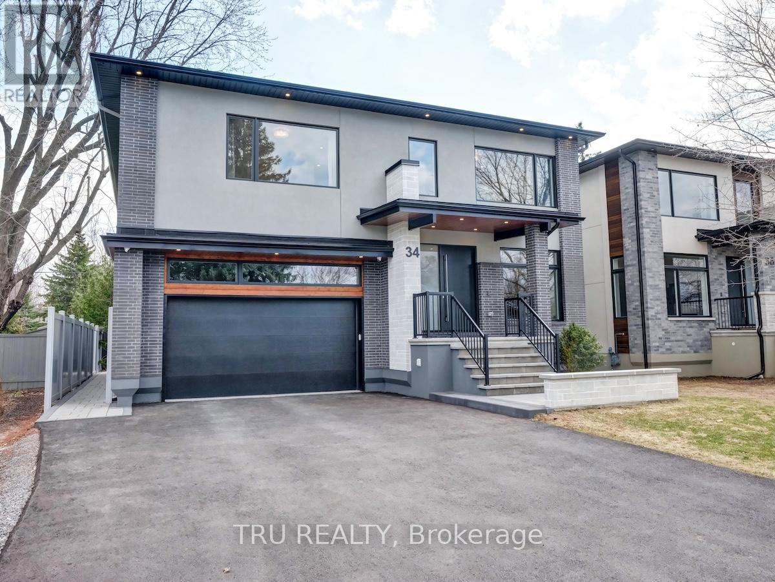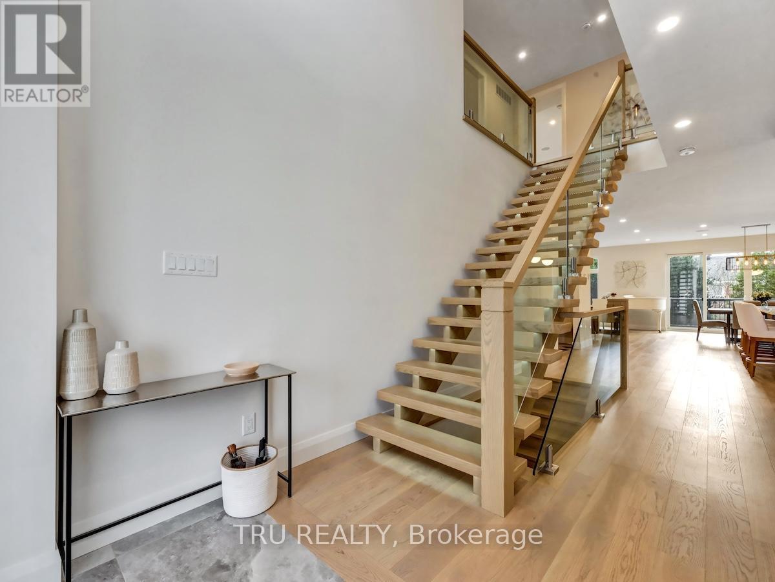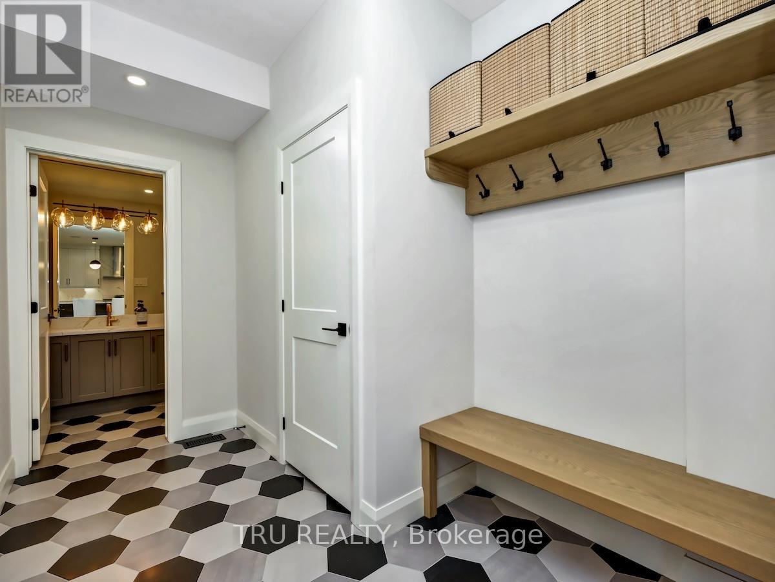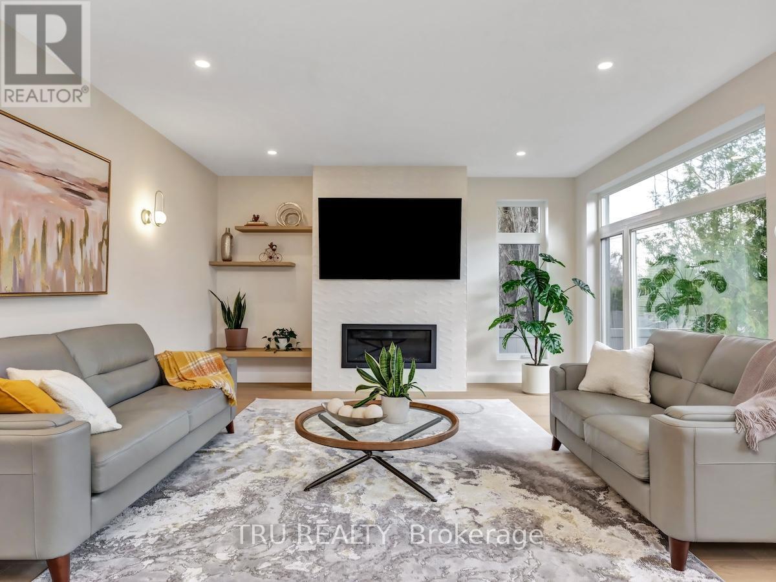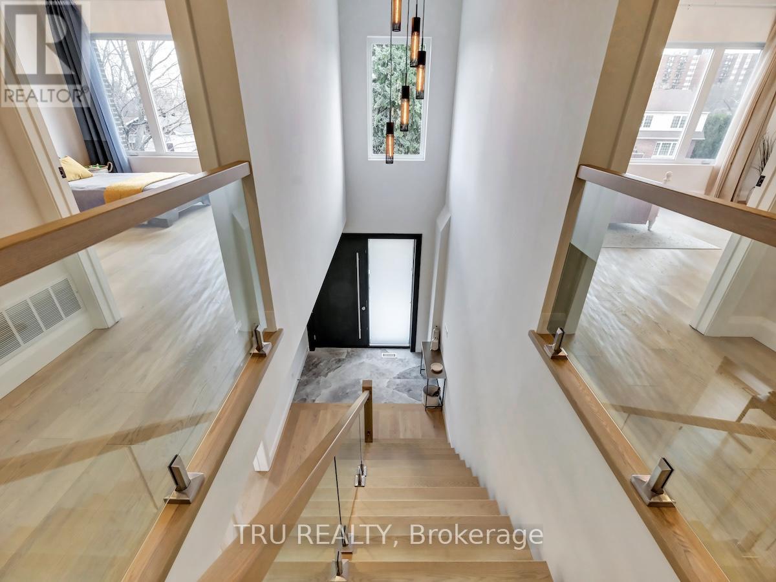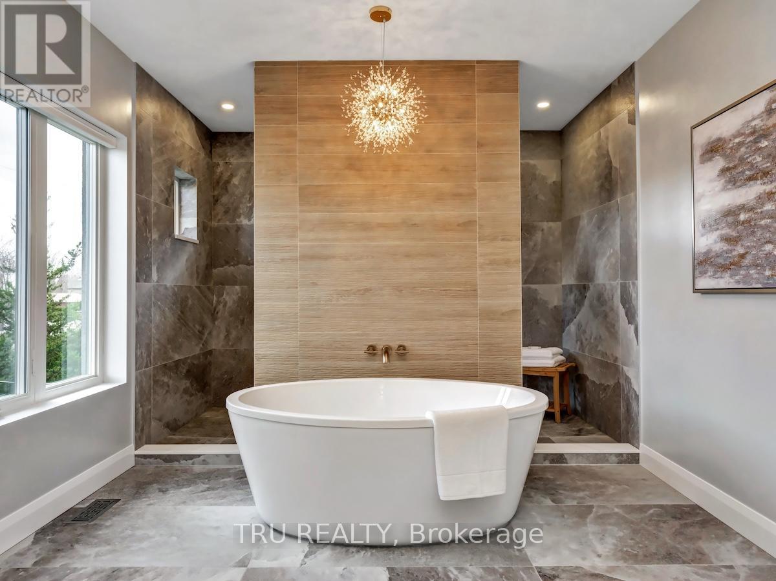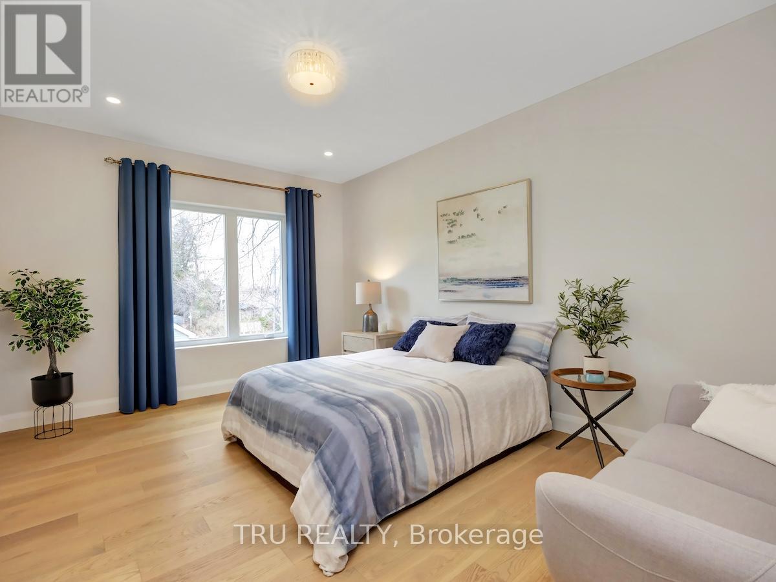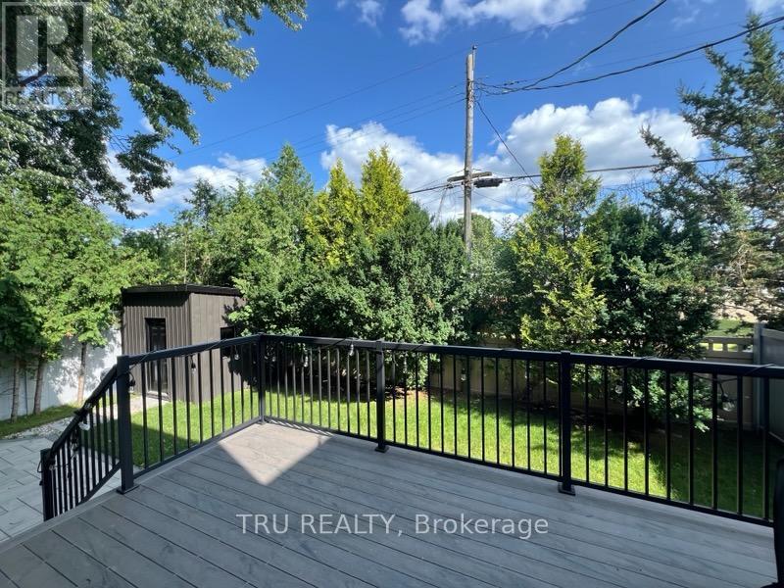34 Granton Avenue Ottawa, Ontario K2G 1W8
$1,799,000
Executive custom home WITH SUPERIOR ICF INSULATION is nestled in the heart of St Claire Gardens. House offers 2 story foyer, engineered floors, 9' ceilings, 98" doors and integrated speakers system with Bluetooth amplifier on both levels, heated floors in MB, 3 walk-in closets, striking wooden/glass staircase with unique built in integrated LED panels, Gorgeous kitchen with huge island, separate large butler's pantry ensuring the kitchen is perfectly suited to sociable contemporary living. Stunning stylish and sophisticated design of the main level made to capture natural light through an abundance of windows. Gorgeous gas fireplace completes the main floor. Lower level offers tremendous value & opportunity. SEPARATE ENTRANCE, 2 additional bdrs, open concept of living & family rooms comes with a full set of appliances. Ample size shed, composite board deck & stone patio are great additions to the house. South facing bckd. Proximity to Algonquin college, 15 min drive to Down Town **EXTRAS** Shed (id:19720)
Property Details
| MLS® Number | X11930872 |
| Property Type | Single Family |
| Community Name | 7301 - Meadowlands/St. Claire Gardens |
| Parking Space Total | 6 |
Building
| Bathroom Total | 5 |
| Bedrooms Above Ground | 4 |
| Bedrooms Below Ground | 2 |
| Bedrooms Total | 6 |
| Amenities | Fireplace(s) |
| Appliances | Water Heater, Dishwasher, Dryer, Hood Fan, Two Stoves, Washer, Two Refrigerators |
| Basement Development | Finished |
| Basement Features | Separate Entrance |
| Basement Type | N/a (finished) |
| Construction Style Attachment | Detached |
| Cooling Type | Central Air Conditioning |
| Exterior Finish | Brick, Stucco |
| Fireplace Present | Yes |
| Foundation Type | Poured Concrete |
| Half Bath Total | 1 |
| Heating Fuel | Natural Gas |
| Heating Type | Forced Air |
| Stories Total | 2 |
| Type | House |
| Utility Water | Municipal Water |
Parking
| Attached Garage |
Land
| Acreage | No |
| Sewer | Sanitary Sewer |
| Size Depth | 90 Ft |
| Size Frontage | 50 Ft |
| Size Irregular | 50 X 90 Ft |
| Size Total Text | 50 X 90 Ft |
Rooms
| Level | Type | Length | Width | Dimensions |
|---|---|---|---|---|
| Second Level | Primary Bedroom | 6.12 m | 5.35 m | 6.12 m x 5.35 m |
| Second Level | Bedroom 2 | 4.87 m | 3.81 m | 4.87 m x 3.81 m |
| Second Level | Bedroom 3 | 4.77 m | 3.45 m | 4.77 m x 3.45 m |
| Second Level | Bedroom 4 | 3.81 m | 3.83 m | 3.81 m x 3.83 m |
| Basement | Recreational, Games Room | 8.05 m | 4.82 m | 8.05 m x 4.82 m |
| Basement | Bedroom 5 | 1.4 m | 2.46 m | 1.4 m x 2.46 m |
| Ground Level | Living Room | 6.29 m | 4.67 m | 6.29 m x 4.67 m |
| Ground Level | Dining Room | 5.3 m | 3.73 m | 5.3 m x 3.73 m |
| Ground Level | Office | 3.6 m | 2.92 m | 3.6 m x 2.92 m |
| Ground Level | Mud Room | 3.2 m | 2.1 m | 3.2 m x 2.1 m |
| Ground Level | Kitchen | 5.74 m | 4.8 m | 5.74 m x 4.8 m |
| Ground Level | Foyer | 2.43 m | 2.23 m | 2.43 m x 2.23 m |
Contact Us
Contact us for more information
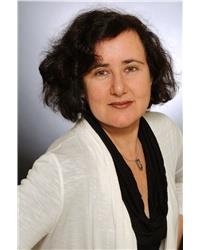
Sophia Choroshansky
Salesperson
www.sophiaottawahomes.com/
www.facebook.com/profile.php?id=100036649975250
www.linkedin.com/in/sophia-choroshansky-a934b79/?originalSubdomain=ca
403 Bank Street
Ottawa, Ontario K2P 1Y6
(343) 300-6200


