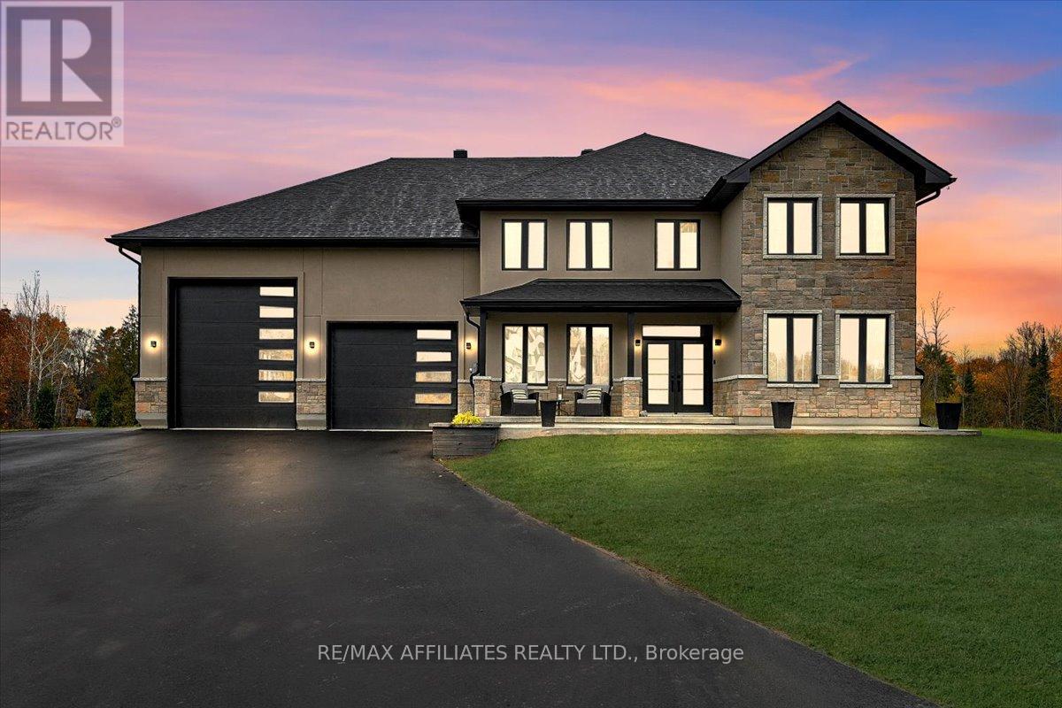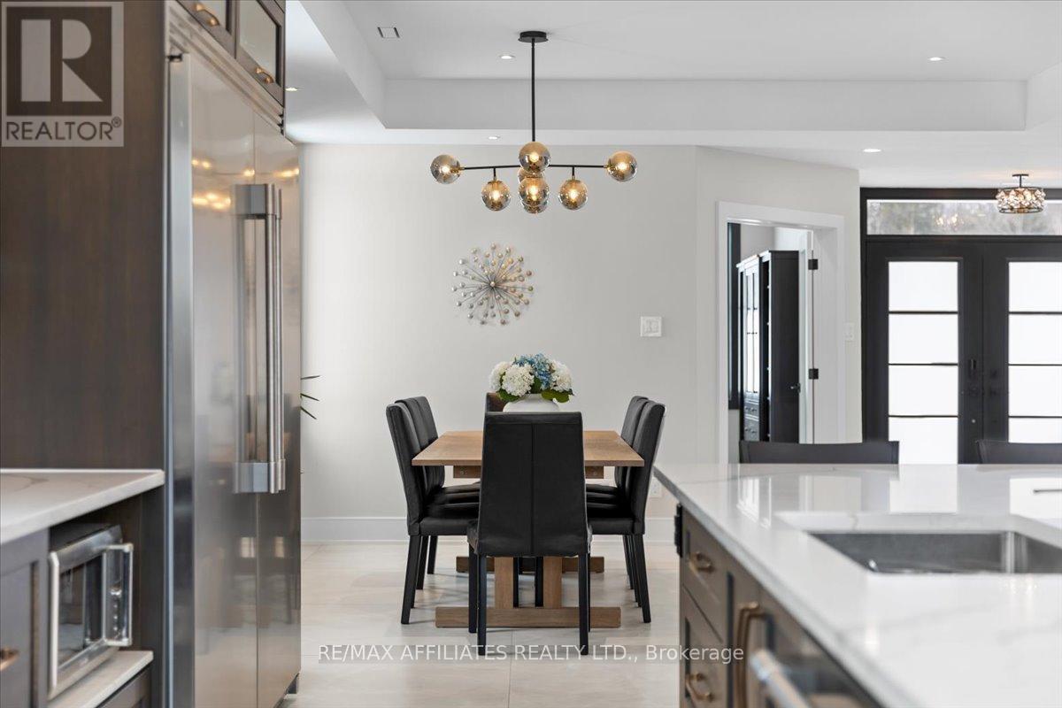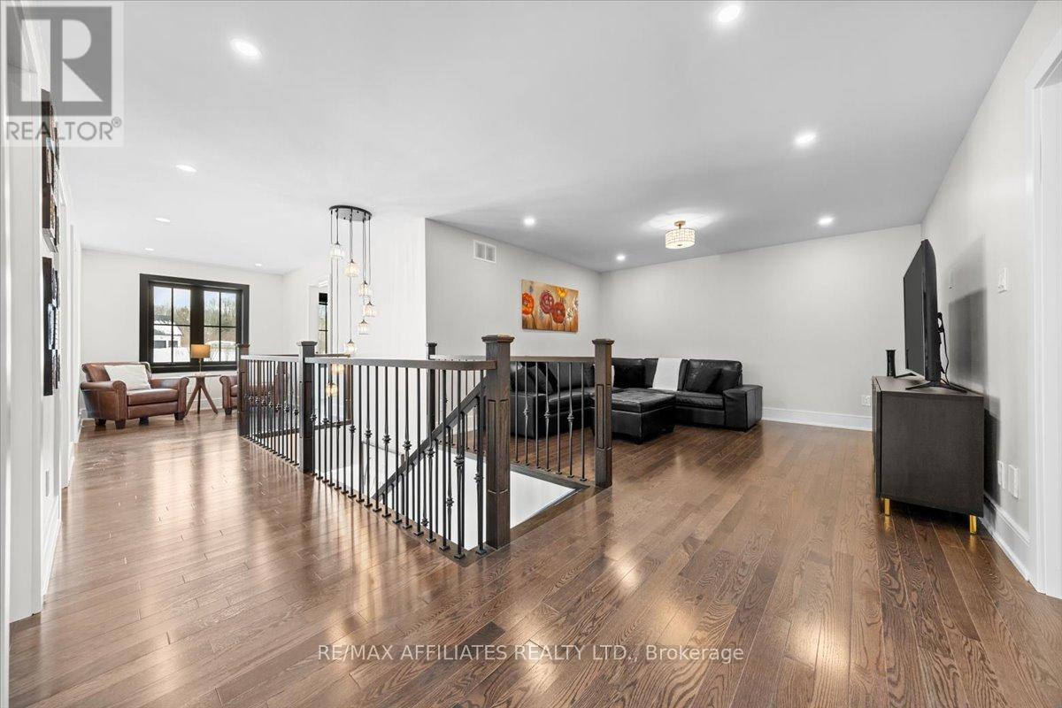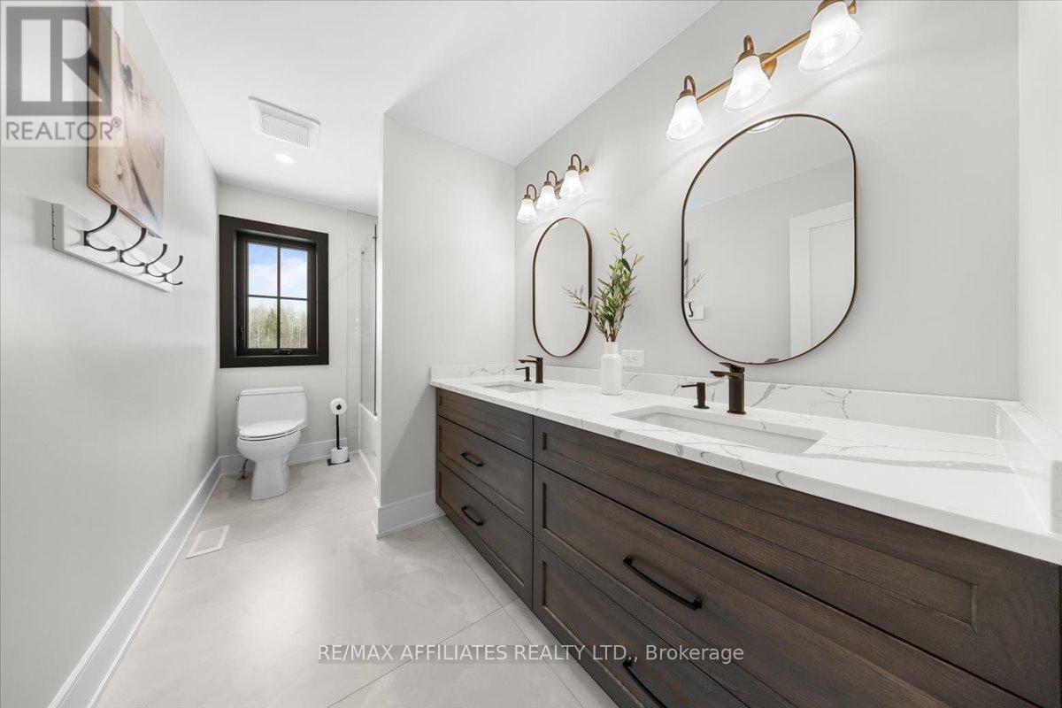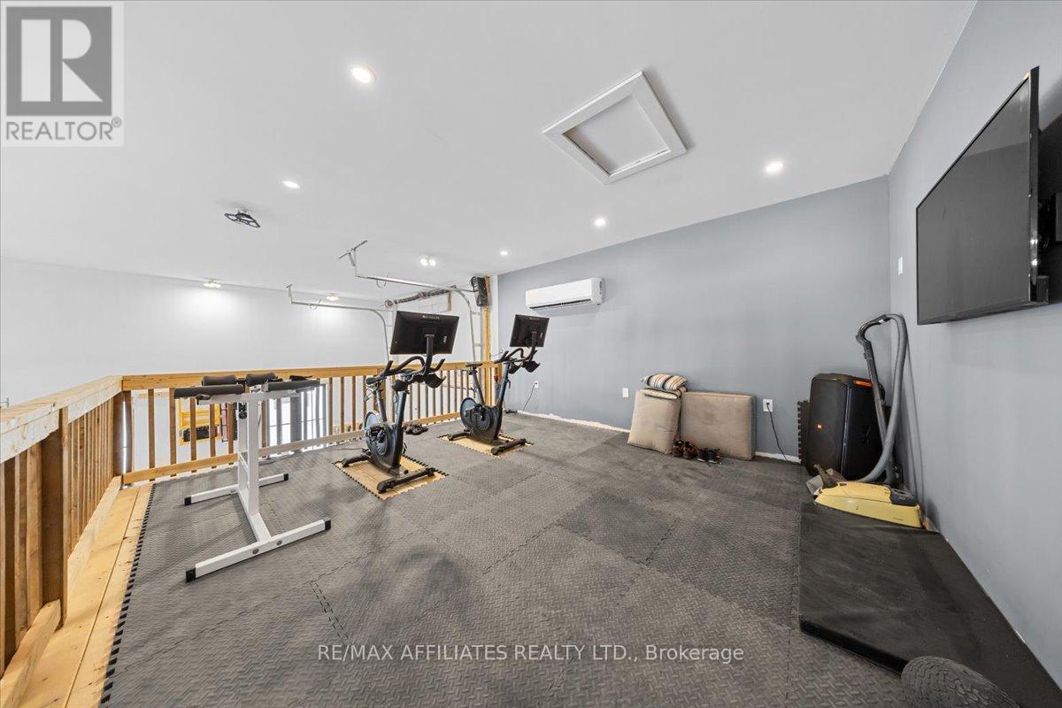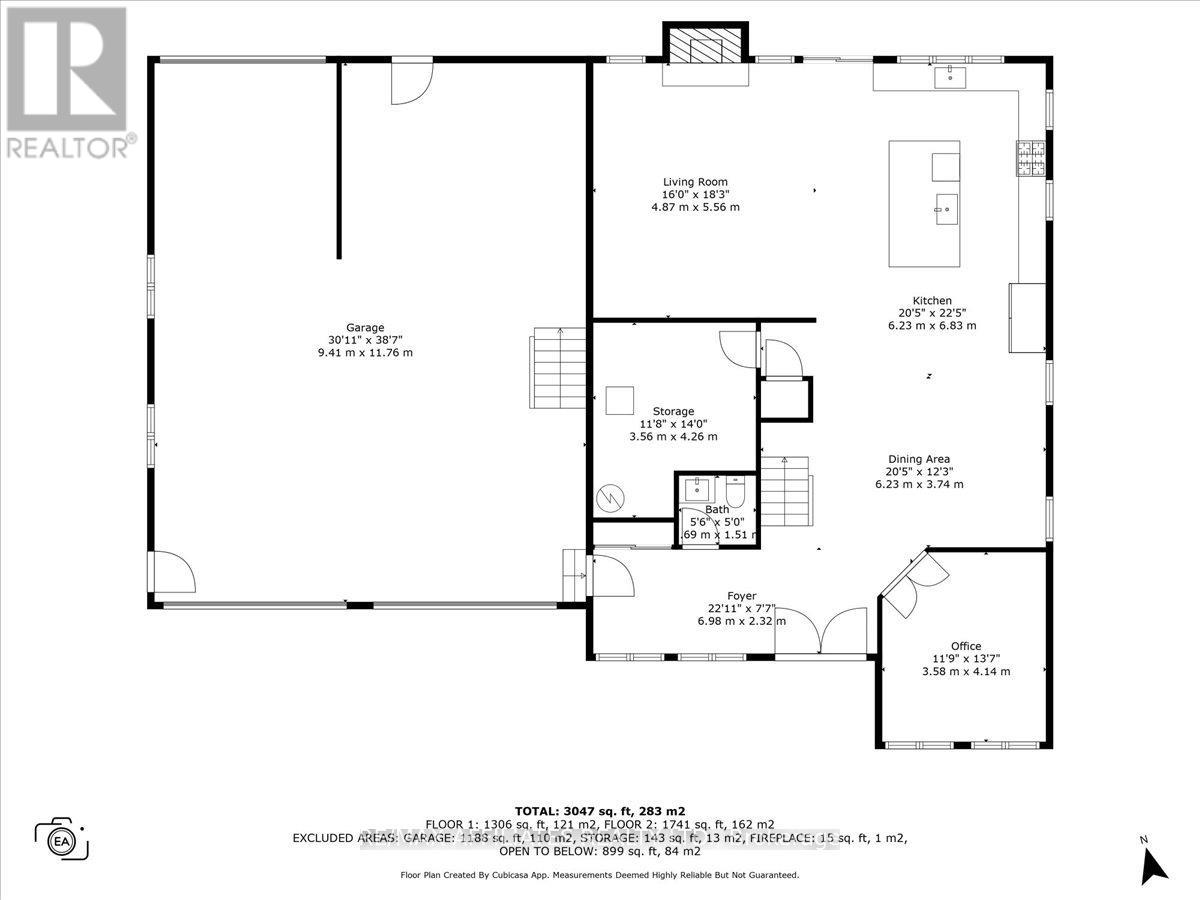34 Nirmala Drive Ottawa, Ontario K4C 0B2
$1,500,000
Stunning Custom-Built 4-bedroom, 3-bathroom home on a peaceful cul-de-sac in Cumberland. Situated on two acres of manicured land, this property offers luxury, functionality, and tranquillity.Paved driveway, concrete walkway, and charming front verandah create a welcoming first impression. Step inside through the dual entrance doors to a spacious foyer, The main floor is designed for both comfort and entertainment, featuring 48 porcelain tile flooring throughout. A private den offers the ideal space for a home office, while the open-concept living and dining areas provide plenty of room to gather. The gourmet kitchen is a chefs dream, custom cabinetry, pot drawers, dual sinks with instant hot water, quartz countertops, and a center island with a breakfast bar. High-end appliances, including a 48 gas range and a full-size fridge and freezer, elevate the kitchen's functionality, while the walk-in pantry ensures ample storage. Large windows flood the space with natural light, and the living room features a stunning gas fireplace with custom feature walls. Patio doors lead to an impressive 22x80 ft concrete patio, complete with a 12x24 ft gazebo and an 8-person hot tub, perfect for relaxing or entertaining. the second level features four generously sized bedrooms, including a luxurious primary suite with a walk-in closet and spa-like ensuite bathroom, offering a walk-in shower and dual sinks. A versatile loft area provides additional space for a home office, media room, or cozy retreat. The garage features a 14 ft door plus a multi car entry. 18ft ceilings, heated floors & A/C, bonus 12 x 15 loft. The outdoor space is impressive, with a sprinkler system ensuring lush greenery. The backyard is equipped with BBQ and fireplace. Additional highlights include radiant in-floor heating on the main floor and in the garage, 200-amp service, natural gas, central air conditioning, and custom lighting with pot lights throughout. (id:19720)
Property Details
| MLS® Number | X12004067 |
| Property Type | Single Family |
| Community Name | 1114 - Cumberland Estates |
| Amenities Near By | Park |
| Features | Wooded Area, Lighting, Carpet Free, Gazebo |
| Parking Space Total | 10 |
| Structure | Deck |
Building
| Bathroom Total | 3 |
| Bedrooms Above Ground | 4 |
| Bedrooms Total | 4 |
| Age | 0 To 5 Years |
| Amenities | Fireplace(s) |
| Appliances | Garage Door Opener Remote(s), Dishwasher, Dryer, Freezer, Garage Door Opener, Hood Fan, Range, Washer, Water Treatment, Refrigerator |
| Construction Style Attachment | Detached |
| Cooling Type | Central Air Conditioning |
| Exterior Finish | Stone, Stucco |
| Fireplace Present | Yes |
| Fireplace Total | 1 |
| Flooring Type | Tile, Hardwood |
| Foundation Type | Poured Concrete |
| Half Bath Total | 1 |
| Heating Fuel | Natural Gas |
| Heating Type | Forced Air |
| Stories Total | 2 |
| Size Interior | 3,000 - 3,500 Ft2 |
| Type | House |
| Utility Water | Drilled Well |
Parking
| Attached Garage | |
| Garage | |
| Inside Entry | |
| Tandem |
Land
| Acreage | No |
| Land Amenities | Park |
| Landscape Features | Landscaped |
| Sewer | Septic System |
| Size Depth | 410 Ft ,4 In |
| Size Frontage | 146 Ft ,4 In |
| Size Irregular | 146.4 X 410.4 Ft |
| Size Total Text | 146.4 X 410.4 Ft|1/2 - 1.99 Acres |
Rooms
| Level | Type | Length | Width | Dimensions |
|---|---|---|---|---|
| Second Level | Primary Bedroom | 4.12 m | 4.39 m | 4.12 m x 4.39 m |
| Second Level | Bedroom | 3.66 m | 3.35 m | 3.66 m x 3.35 m |
| Second Level | Bedroom | 3.58 m | 4.67 m | 3.58 m x 4.67 m |
| Second Level | Bedroom | 3.56 m | 4.34 m | 3.56 m x 4.34 m |
| Second Level | Loft | 3.65 m | 3.94 m | 3.65 m x 3.94 m |
| Main Level | Office | 3.58 m | 4.14 m | 3.58 m x 4.14 m |
| Main Level | Dining Room | 6.23 m | 3.74 m | 6.23 m x 3.74 m |
| Main Level | Kitchen | 6.23 m | 6.83 m | 6.23 m x 6.83 m |
| Main Level | Living Room | 4.87 m | 5.56 m | 4.87 m x 5.56 m |
Utilities
| Natural Gas Available | Available |
| Cable | Available |
https://www.realtor.ca/real-estate/27988918/34-nirmala-drive-ottawa-1114-cumberland-estates
Contact Us
Contact us for more information

Greg Hamre
Salesperson
www.weknowottawa.com/
1180 Place D'orleans Dr Unit 3
Ottawa, Ontario K1C 7K3
(613) 837-0000
(613) 837-0005
www.remaxaffiliates.ca/

Steve Hamre
Salesperson
www.youtube.com/embed/tN9au_g_8i0
www.weknowottawa.com/
www.facebook.com/remaxottawa
www.x.com/weknowottawa
ca.linkedin.com/in/stevehamre
1180 Place D'orleans Dr Unit 3
Ottawa, Ontario K1C 7K3
(613) 837-0000
(613) 837-0005
www.remaxaffiliates.ca/


