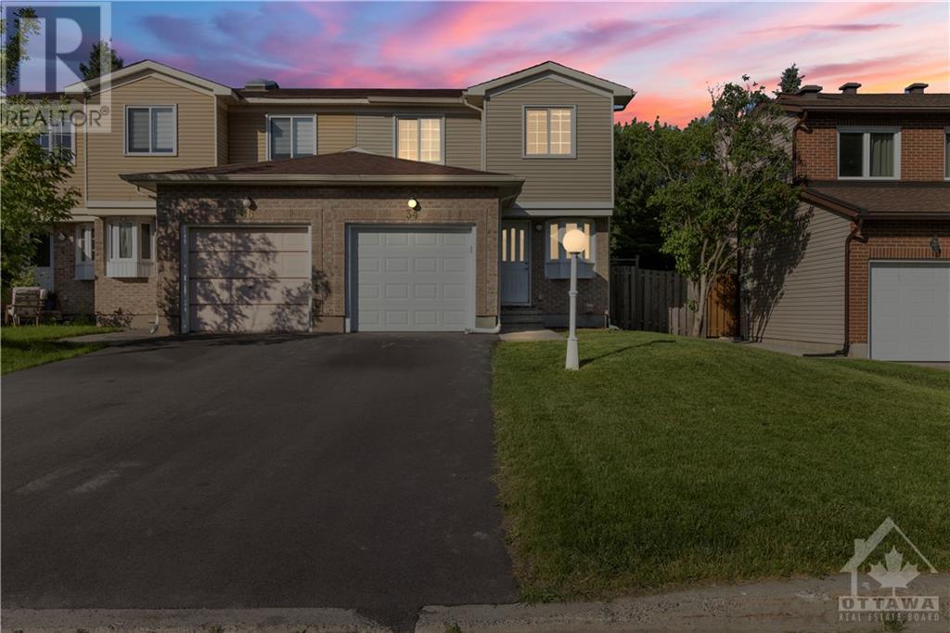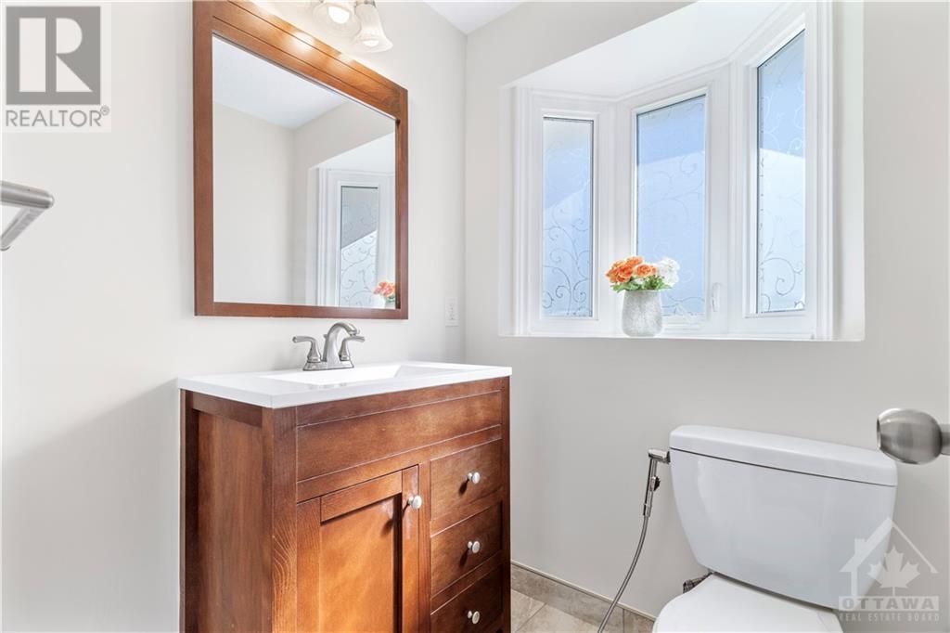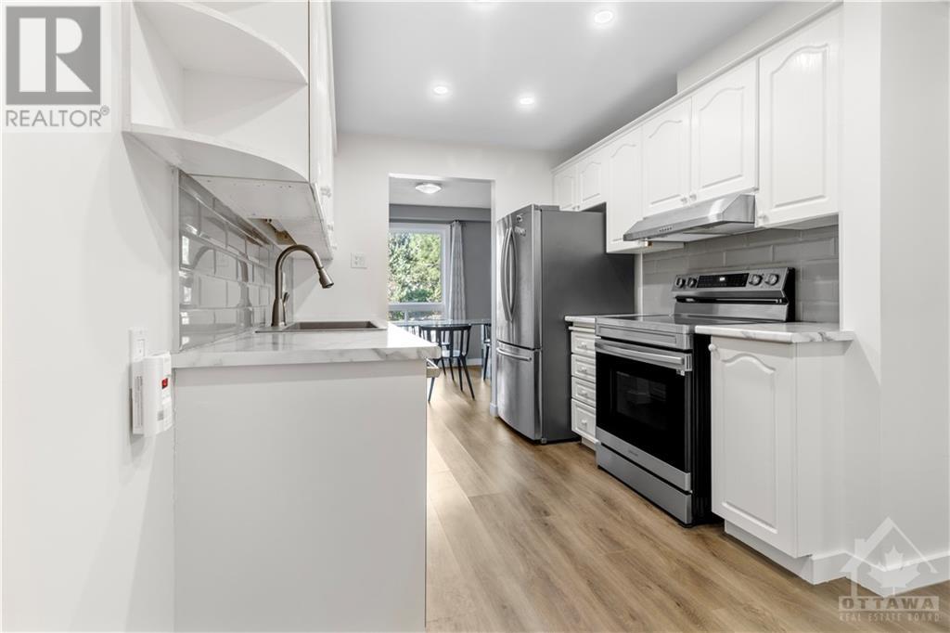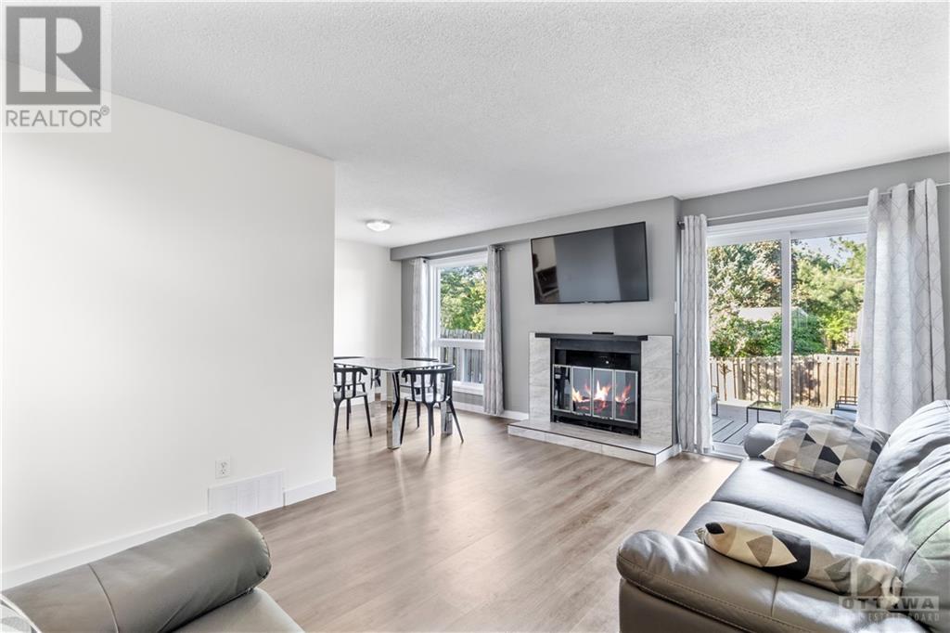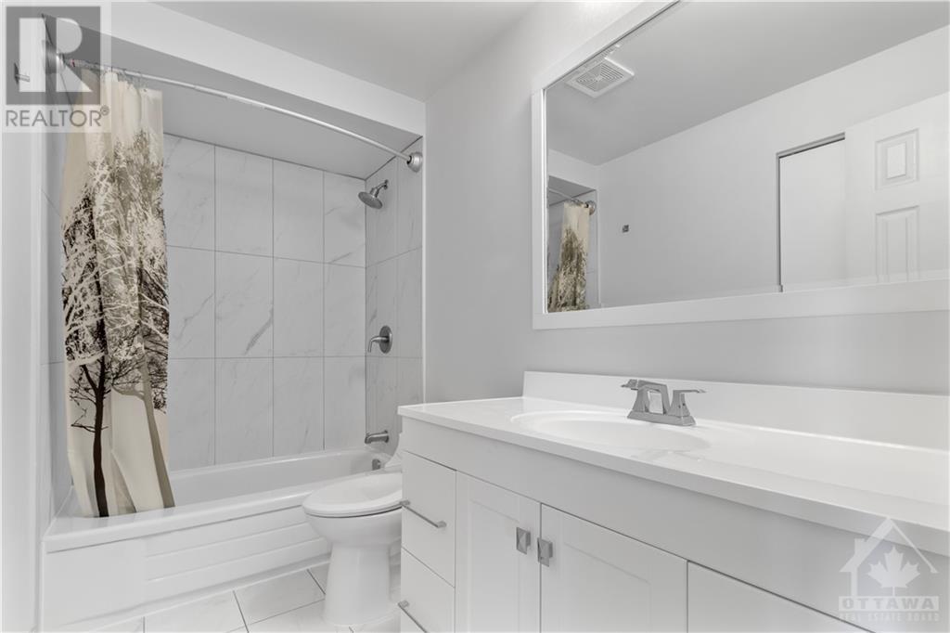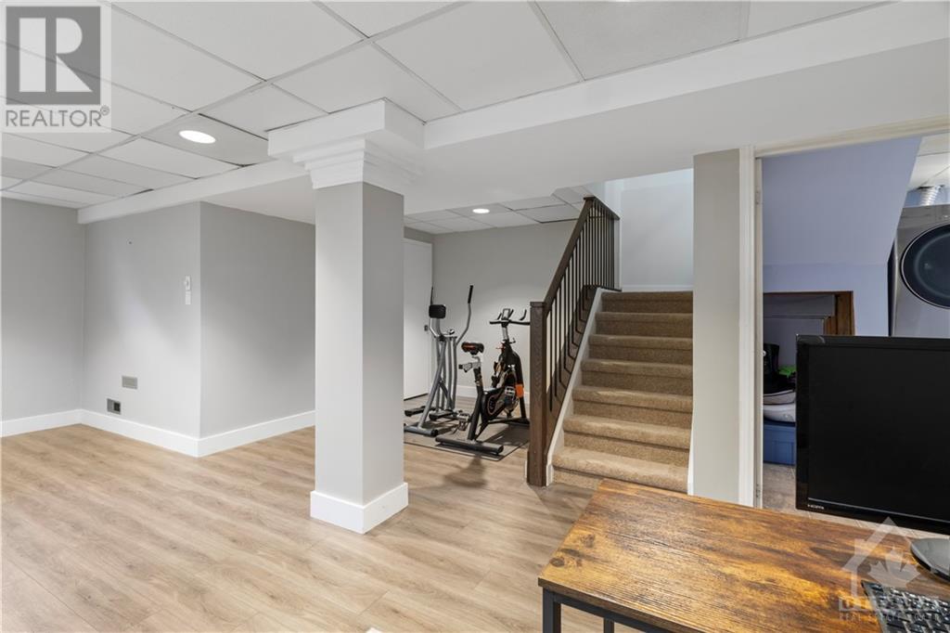34 Shadetree Crescent Ottawa, Ontario K2E 7R2
$690,000
Flooring: Tile, Flooring: Vinyl, Welcome to a beautiful, completely renovated, bright and functional end unit. Located in one of the best areas in the city, this tucked away home is ideal for comfort and convenience . The home is in a mature and quiet community, surrounded by large trees and greenery, with amenities just minutes away. The large fenced yard, with incredible outdoor space, makes the home feel private and tranquil. New kitchen with an abundance of cabinets, flow directly into the living room space. Bright and open livrm/dinrm overlook the spacious back yard. The new staircase and railings leads up to the bedrooms and washroom. Far more than the usual cosmetics, this house been upgraded inside and out. Enhanced features include: New garage- 2024, new interior paint (entire house- 2023,) driveway/walkway- 2023, New siding/roof (entire house- 2023,) Carpet 2023, all washrooms- 2023, electrical with ESA- 2023, railings- 2022, attic insulation- 2022, basement finished 2021, entire fence- 2018., Flooring: Carpet Wall To Wall (id:19720)
Property Details
| MLS® Number | X9517833 |
| Property Type | Single Family |
| Neigbourhood | Fisher Glen |
| Community Name | 7202 - Borden Farm/Stewart Farm/Carleton Heights/Parkwood Hills |
| Amenities Near By | Public Transit, Park |
| Parking Space Total | 3 |
| Structure | Deck |
Building
| Bathroom Total | 3 |
| Bedrooms Above Ground | 3 |
| Bedrooms Total | 3 |
| Amenities | Fireplace(s) |
| Appliances | Water Heater, Water Treatment, Dishwasher, Dryer, Hood Fan, Microwave, Refrigerator, Stove, Washer |
| Basement Development | Finished |
| Basement Type | Full (finished) |
| Construction Style Attachment | Attached |
| Cooling Type | Central Air Conditioning |
| Exterior Finish | Brick, Aluminum Siding |
| Foundation Type | Concrete |
| Heating Fuel | Natural Gas |
| Heating Type | Forced Air |
| Stories Total | 2 |
| Type | Row / Townhouse |
| Utility Water | Municipal Water |
Parking
| Attached Garage |
Land
| Acreage | No |
| Fence Type | Fenced Yard |
| Land Amenities | Public Transit, Park |
| Sewer | Sanitary Sewer |
| Size Depth | 106 Ft ,11 In |
| Size Frontage | 31 Ft ,11 In |
| Size Irregular | 31.96 X 106.93 Ft ; 0 |
| Size Total Text | 31.96 X 106.93 Ft ; 0 |
| Zoning Description | Residential |
Rooms
| Level | Type | Length | Width | Dimensions |
|---|---|---|---|---|
| Second Level | Primary Bedroom | 5.38 m | 3.65 m | 5.38 m x 3.65 m |
| Second Level | Bedroom | 3.7 m | 2.89 m | 3.7 m x 2.89 m |
| Second Level | Bedroom | 3.09 m | 2.97 m | 3.09 m x 2.97 m |
| Second Level | Bathroom | 2.79 m | 1.52 m | 2.79 m x 1.52 m |
| Second Level | Bathroom | 1.87 m | 1.57 m | 1.87 m x 1.57 m |
| Basement | Family Room | 7.08 m | 2.79 m | 7.08 m x 2.79 m |
| Basement | Laundry Room | 2.81 m | 2.43 m | 2.81 m x 2.43 m |
| Main Level | Living Room | 4.77 m | 3.22 m | 4.77 m x 3.22 m |
| Main Level | Dining Room | 2.74 m | 2.74 m | 2.74 m x 2.74 m |
| Main Level | Kitchen | 4.47 m | 2.56 m | 4.47 m x 2.56 m |
| Main Level | Bathroom | 1.44 m | 1.42 m | 1.44 m x 1.42 m |
Interested?
Contact us for more information

David Ballantyne
Salesperson
www.ballytotal.homes/

1723 Carling Avenue, Suite 1
Ottawa, Ontario K2A 1C8
(613) 725-1171
(613) 725-3323


