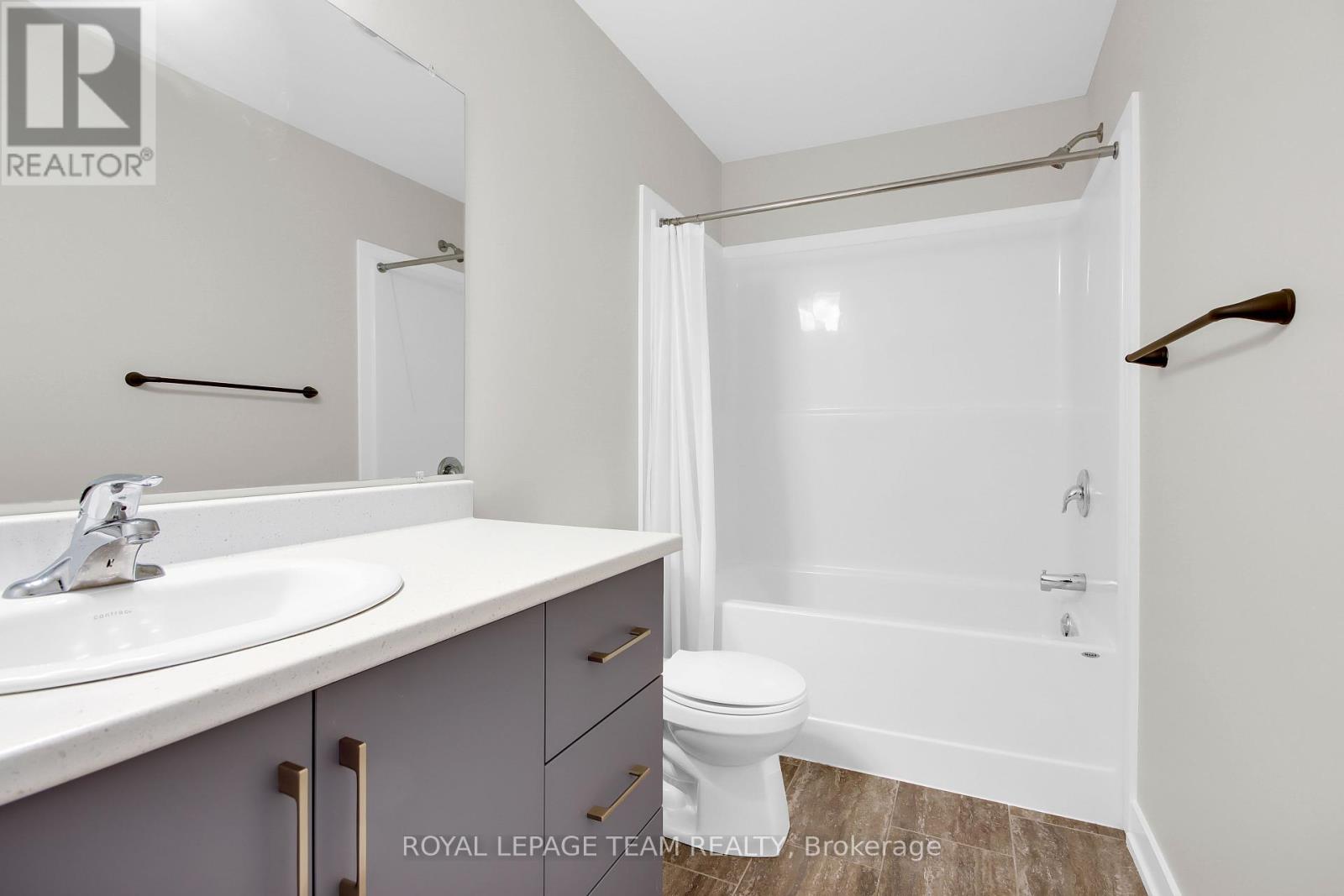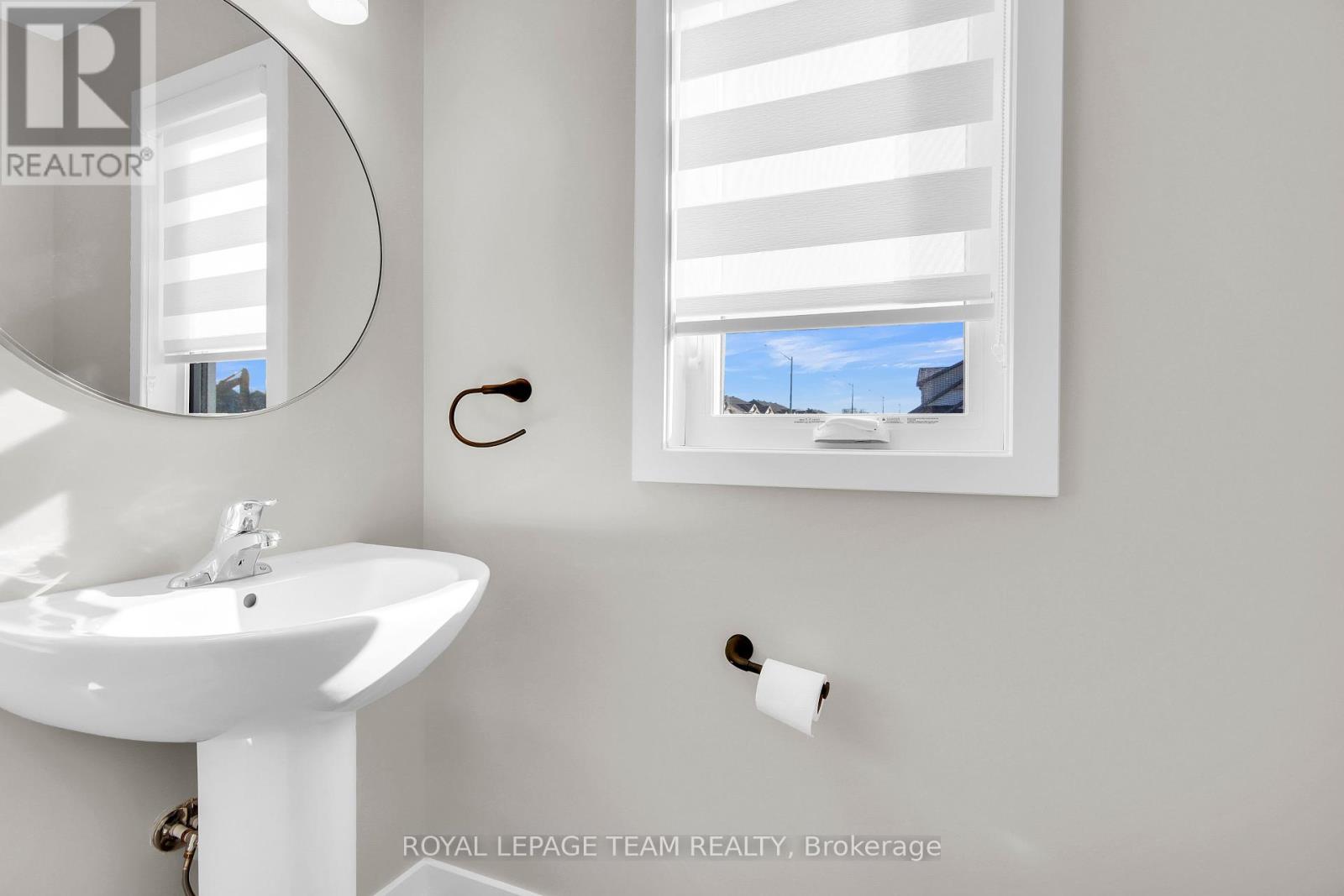34 Staples Boulevard W Lanark, Ontario K7A 0B6
$495,000
Welcome to this stunning, end-unit townhome nestled in the highly desirable Bellamy Farms community! This multi-level, 3-bedroom, 2.5-bathroom home offers a modern, spacious layout with thoughtfully designed features for comfortable living. On the third floor, the primary suite serves as a peaceful retreat, complete with an 5-piece ensuite bathroom, a spacious walk-in closet, and conveniently located laundry room just of the primary bedroom. The second floor hosts bedrooms 3 and 4 with a conveniently placed 4-piece bathroom. The main living space is flooded with natural light, featuring soaring ceilings and a warm, inviting atmosphere. The beautifully finished kitchen boasts sleek, soft-close cabinetry, stainless steel appliances, and a sophisticated design perfect for entertaining.The finished basement, with its high ceilings, adds an extra layer of coziness, making it ideal as a family or rec room. This home comes equipped with a brand-new central vacuum system and is still under TARION 7 year warranty, giving you peace of mind. Enjoy privacy, modern style, and the convenience of being close to all amenities this home is ready to welcome you! (id:19720)
Open House
This property has open houses!
2:00 pm
Ends at:4:00 pm
Property Details
| MLS® Number | X11196305 |
| Property Type | Single Family |
| Community Name | 901 - Smiths Falls |
| Parking Space Total | 3 |
Building
| Bathroom Total | 3 |
| Bedrooms Above Ground | 3 |
| Bedrooms Total | 3 |
| Appliances | Water Heater, Central Vacuum |
| Basement Development | Finished |
| Basement Type | N/a (finished) |
| Construction Style Attachment | Attached |
| Cooling Type | Central Air Conditioning |
| Exterior Finish | Vinyl Siding |
| Fireplace Present | Yes |
| Foundation Type | Poured Concrete |
| Half Bath Total | 1 |
| Heating Fuel | Natural Gas |
| Heating Type | Forced Air |
| Stories Total | 2 |
| Type | Row / Townhouse |
| Utility Water | Municipal Water |
Parking
| Attached Garage |
Land
| Acreage | No |
| Sewer | Sanitary Sewer |
| Size Depth | 97 Ft ,5 In |
| Size Frontage | 32 Ft ,5 In |
| Size Irregular | 32.45 X 97.46 Ft |
| Size Total Text | 32.45 X 97.46 Ft |
Rooms
| Level | Type | Length | Width | Dimensions |
|---|---|---|---|---|
| Second Level | Bedroom 2 | 3.429 m | 2.5908 m | 3.429 m x 2.5908 m |
| Second Level | Bedroom 3 | 3.2004 m | 2.5908 m | 3.2004 m x 2.5908 m |
| Second Level | Bathroom | 2.9718 m | 1.4478 m | 2.9718 m x 1.4478 m |
| Third Level | Primary Bedroom | 3.6576 m | 4.3942 m | 3.6576 m x 4.3942 m |
| Third Level | Bathroom | 1.4732 m | 3.2004 m | 1.4732 m x 3.2004 m |
| Third Level | Laundry Room | 1.4224 m | 1.7272 m | 1.4224 m x 1.7272 m |
| Basement | Recreational, Games Room | 4.7498 m | 4.1402 m | 4.7498 m x 4.1402 m |
| Main Level | Kitchen | 3.1242 m | 2.7432 m | 3.1242 m x 2.7432 m |
| Main Level | Great Room | 5.334 m | 3.6576 m | 5.334 m x 3.6576 m |
https://www.realtor.ca/real-estate/27687889/34-staples-boulevard-w-lanark-901-smiths-falls
Interested?
Contact us for more information

Matthew Fullerton
Salesperson

3101 Strandherd Drive, Suite 4
Ottawa, Ontario K2G 4R9
(613) 825-7653
(613) 825-8762
www.teamrealty.ca/

Jack Uppal
Broker
www.ottawarealestate.agency/

3101 Strandherd Drive, Suite 4
Ottawa, Ontario K2G 4R9
(613) 825-7653
(613) 825-8762
www.teamrealty.ca/
































