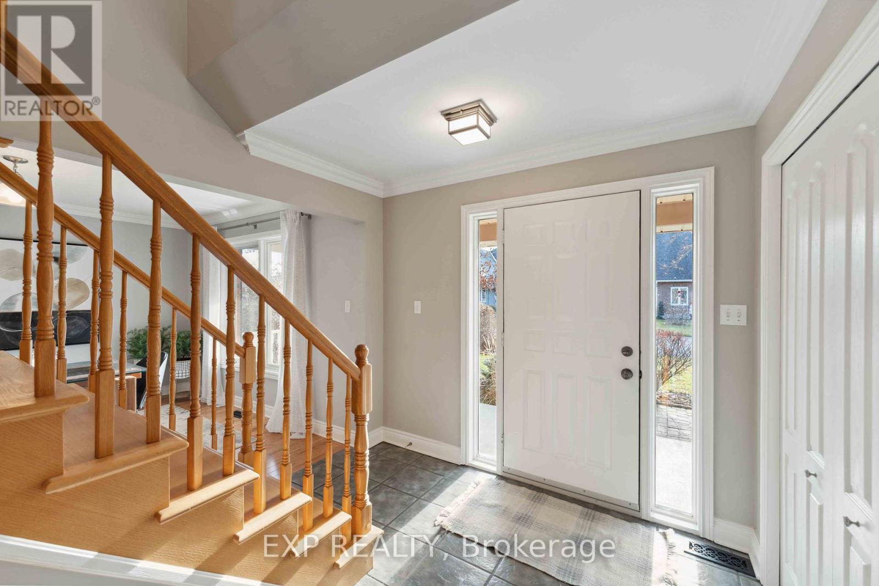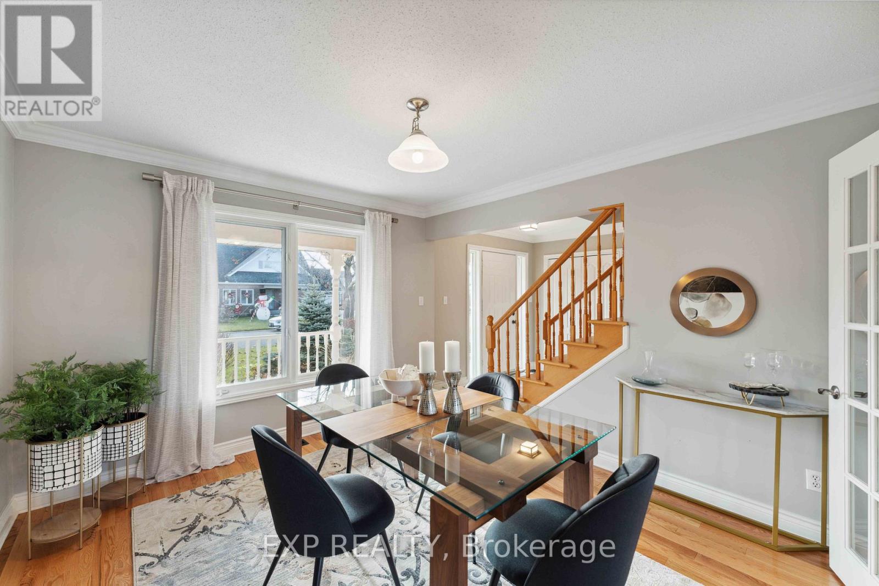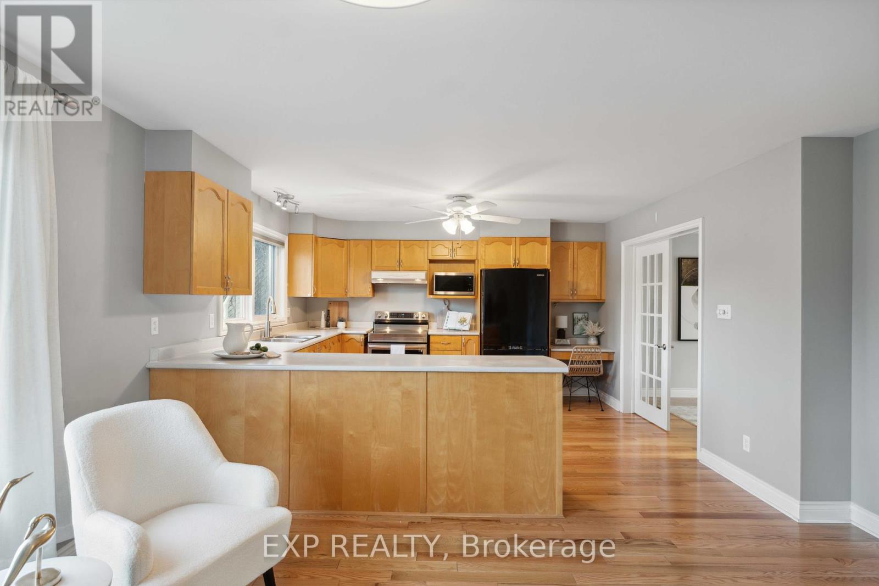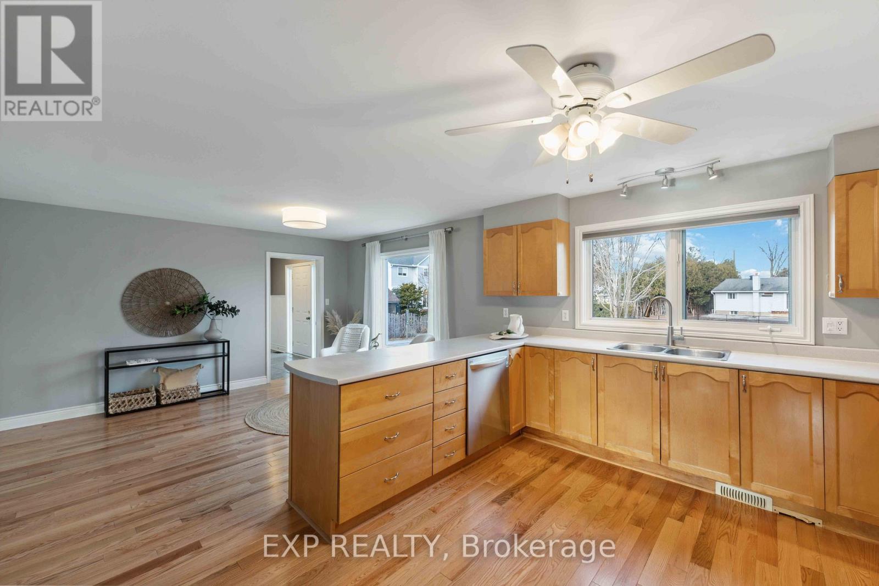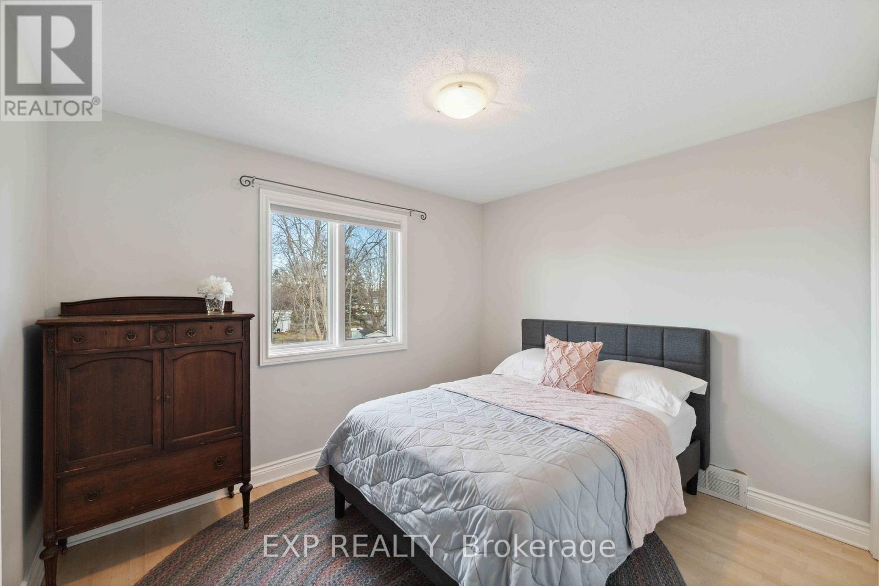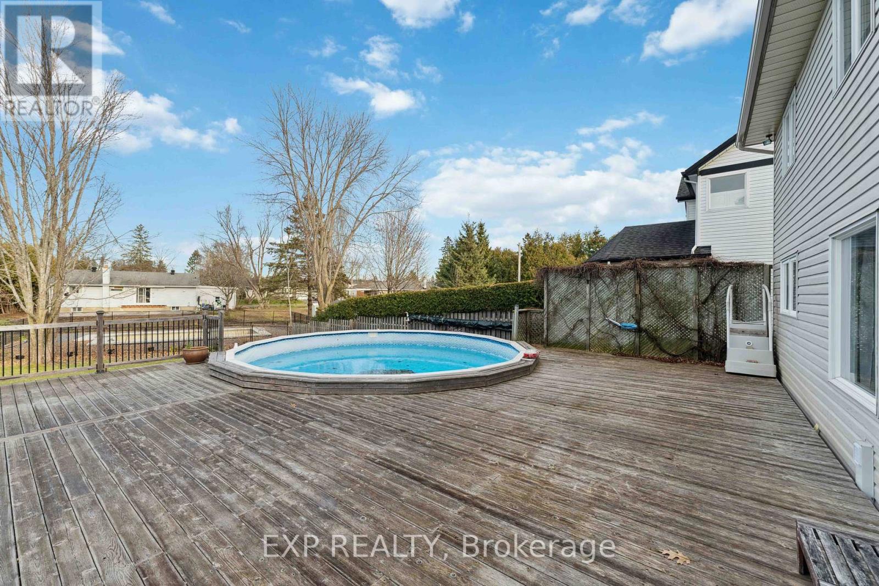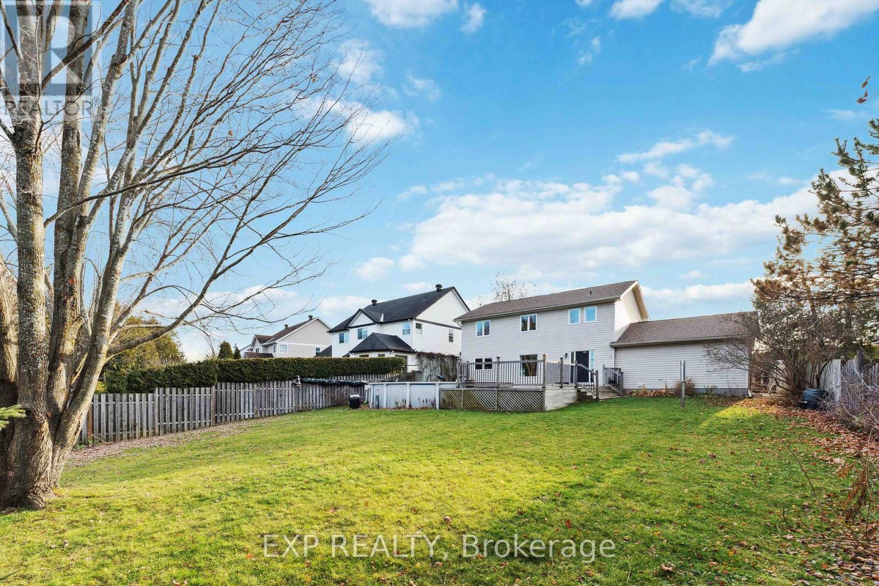34 Willow Gardens Crescent Ottawa, Ontario K2S 1R1
$849,900
Welcome to this stunning 4-bedroom family home located in the desirable community of Stittsville, offering a spacious layout with plenty of room for the whole family. Situated on a generous lot, this home boasts plenty of room for outdoor enjoyment and privacy. The heart of the home is the bright and open kitchen, with large adjoining eating area, ideal casual meals or entertaining guests. Steps from the kitchen is the formal dining room which creates the perfect environment for formal dinners. Relax in the main living room with hardwood floors and cozy gas fireplace. Upstairs, find the spacious primary suite complete with a 4-pc ensuite and large walk-in closet. The 3 additional bedrooms provide comfort and versatility for growing families or those in need of a home office. The updated bathrooms are a true highlight, offering a fresh and stylish look with contemporary fixtures and finishes. The partially finished lower level presents opportunity to expand with a family room, home gym, home theatre or whatever you may need. Outside, the roughly 60 x 135 foot lot with above ground pool with expansive deck provides endless possibilities for outdoor activities, gardening, or even future expansion. Located in a peaceful neighborhood with easy access to local amenities, schools, parks, and public transit, this home truly offers the best of both worlds - privacy and convenience. (id:19720)
Open House
This property has open houses!
2:00 pm
Ends at:4:00 pm
Property Details
| MLS® Number | X11190083 |
| Property Type | Single Family |
| Community Name | 8203 - Stittsville (South) |
| Amenities Near By | Public Transit |
| Community Features | School Bus |
| Features | Irregular Lot Size, Flat Site, Lane |
| Parking Space Total | 6 |
| Pool Type | Above Ground Pool |
| Structure | Deck |
Building
| Bathroom Total | 3 |
| Bedrooms Above Ground | 4 |
| Bedrooms Total | 4 |
| Amenities | Fireplace(s) |
| Appliances | Water Heater, Dishwasher, Dryer, Hood Fan, Refrigerator, Stove, Washer |
| Basement Development | Partially Finished |
| Basement Type | Full (partially Finished) |
| Construction Style Attachment | Detached |
| Cooling Type | Central Air Conditioning |
| Exterior Finish | Brick, Vinyl Siding |
| Fireplace Present | Yes |
| Fireplace Total | 1 |
| Flooring Type | Hardwood, Tile |
| Foundation Type | Poured Concrete |
| Half Bath Total | 1 |
| Heating Fuel | Natural Gas |
| Heating Type | Forced Air |
| Stories Total | 2 |
| Type | House |
| Utility Water | Municipal Water |
Parking
| Attached Garage | |
| Inside Entry |
Land
| Acreage | No |
| Fence Type | Fenced Yard |
| Land Amenities | Public Transit |
| Landscape Features | Landscaped |
| Sewer | Sanitary Sewer |
| Size Depth | 134 Ft ,6 In |
| Size Frontage | 60 Ft |
| Size Irregular | 60.01 X 134.58 Ft |
| Size Total Text | 60.01 X 134.58 Ft |
Rooms
| Level | Type | Length | Width | Dimensions |
|---|---|---|---|---|
| Second Level | Primary Bedroom | 4.6 m | 3.36 m | 4.6 m x 3.36 m |
| Second Level | Bathroom | 3.05 m | 1.54 m | 3.05 m x 1.54 m |
| Second Level | Bedroom | 3.35 m | 2.75 m | 3.35 m x 2.75 m |
| Second Level | Bedroom | 3.37 m | 3.35 m | 3.37 m x 3.35 m |
| Second Level | Bedroom | 3.35 m | 2.77 m | 3.35 m x 2.77 m |
| Second Level | Bathroom | 3.35 m | 1.52 m | 3.35 m x 1.52 m |
| Lower Level | Recreational, Games Room | 7.63 m | 3.66 m | 7.63 m x 3.66 m |
| Main Level | Living Room | 3.35 m | 4.58 m | 3.35 m x 4.58 m |
| Main Level | Mud Room | 3.35 m | 1.25 m | 3.35 m x 1.25 m |
| Main Level | Dining Room | 3.65 m | 3.35 m | 3.65 m x 3.35 m |
| Main Level | Kitchen | 3.98 m | 3.37 m | 3.98 m x 3.37 m |
| Main Level | Eating Area | 4.29 m | 3.35 m | 4.29 m x 3.35 m |
Utilities
| Cable | Installed |
| Sewer | Installed |
https://www.realtor.ca/real-estate/27687681/34-willow-gardens-crescent-ottawa-8203-stittsville-south
Interested?
Contact us for more information

Liam Swords
Broker
www.liamswords.com/
343 Preston Street, 11th Floor
Ottawa, Ontario K1S 1N4
(866) 530-7737
(647) 849-3180

Emily Roy
Broker
343 Preston Street, 11th Floor
Ottawa, Ontario K1S 1N4
(866) 530-7737
(647) 849-3180



