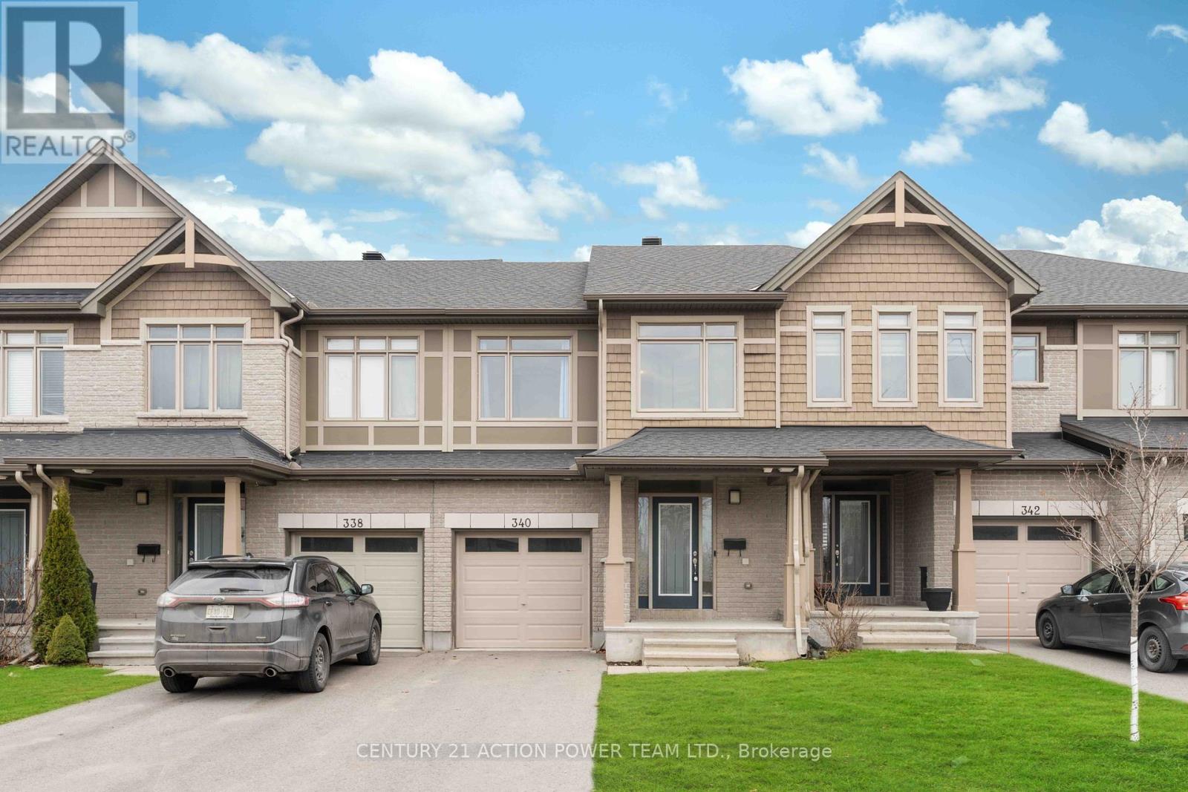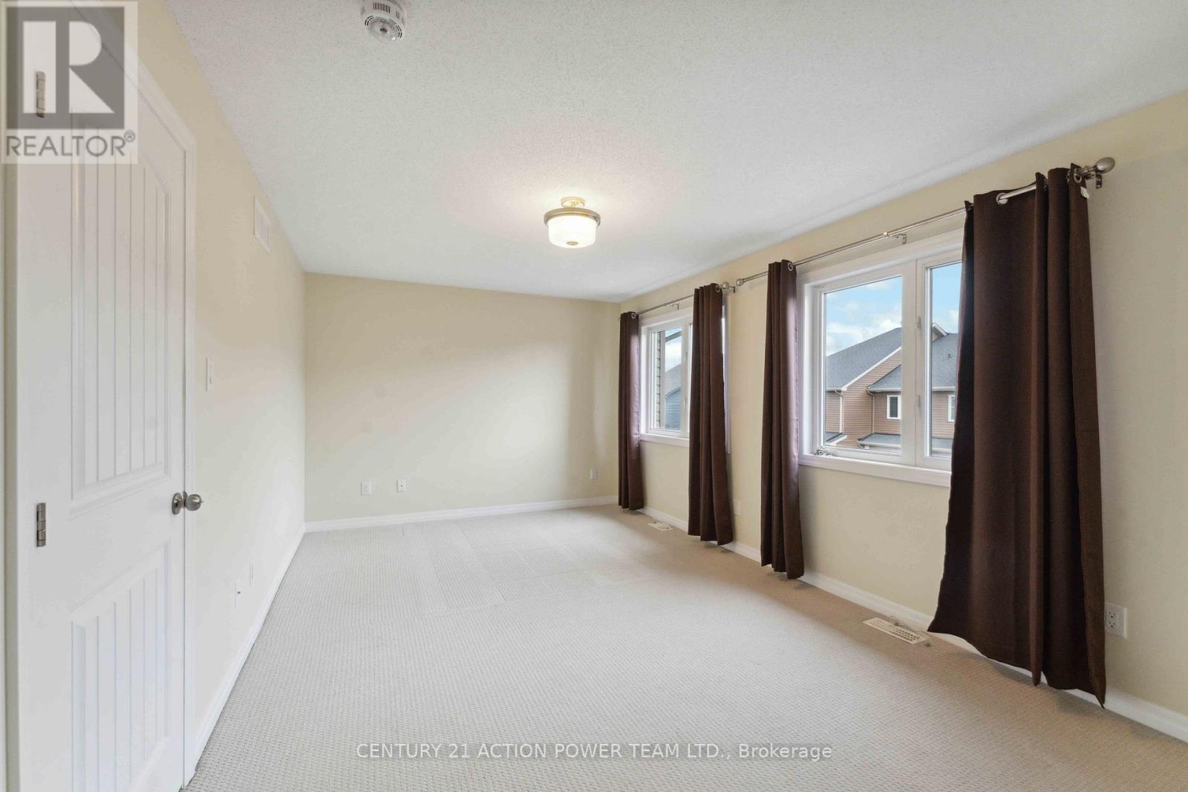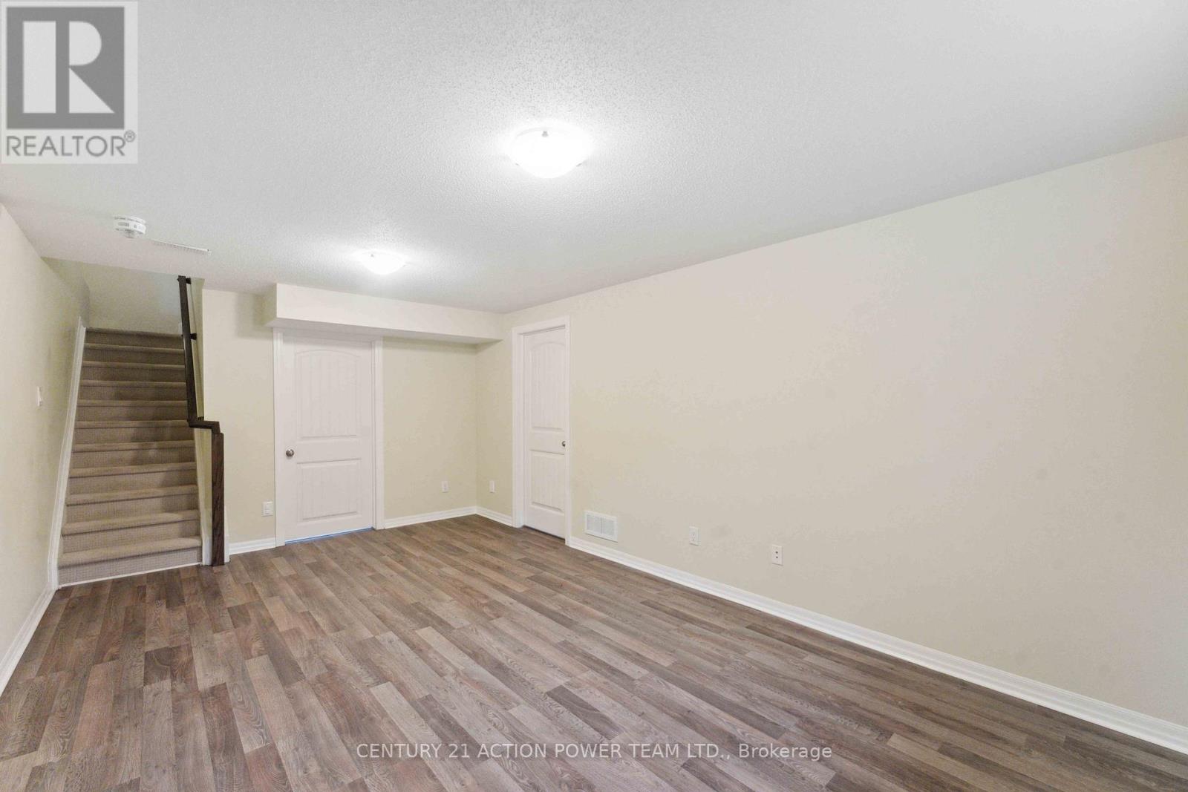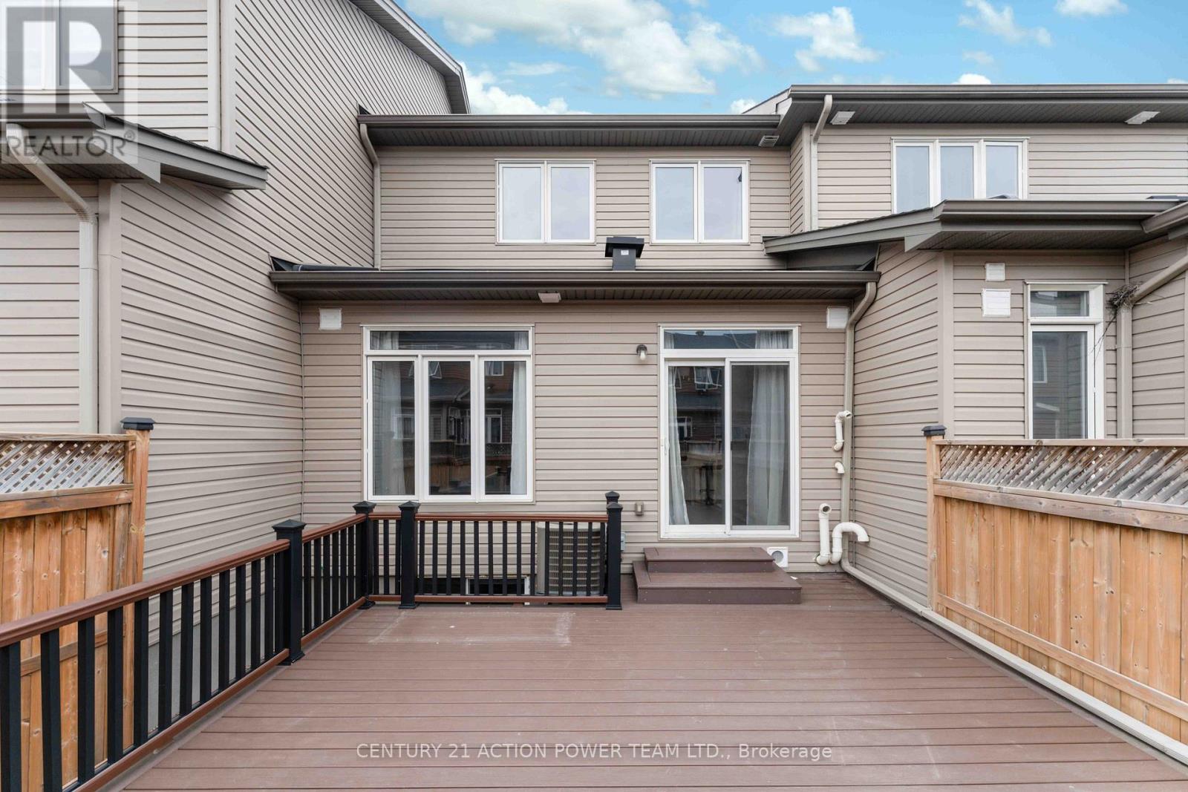340 Broadridge Crescent Ottawa, Ontario K1W 0H1
$584,900
Welcome to 340 Broadridge Crescent, This charming 3-bed, 2-bath townhouse is filled with natural light from its floor-to-ceiling windows. The grand room, featuring hardwood floors and an open concept design, is perfect for both relaxation and entertaining. The spacious kitchen boasts ample cabinet space and wide countertops, ideal for family meals, and comes equipped with stainless steel appliances. Upstairs, you'll find three generously-sized bedrooms with cozy Berber carpeting and a spacious 4-piece bathroom adorned with tile flooring. The basement rec-room provides an excellent retreat or a perfect spot for movie and game nights. Energy-saving features include on-demand hot water (rental), an HRV system, & drain water heat recovery system, enhancing the home's efficiency. Relax & enjoy your maintenance free pvc deck. Broadridge is nestled in the Mer Bleue Conservation Area, this home is ideal for outdoor enthusiasts, offering easy access to parklands and nature trails. (id:19720)
Property Details
| MLS® Number | X11995847 |
| Property Type | Single Family |
| Community Name | 2013 - Mer Bleue/Bradley Estates/Anderson Park |
| Amenities Near By | Public Transit, Park |
| Easement | None |
| Parking Space Total | 3 |
| Structure | Deck |
Building
| Bathroom Total | 2 |
| Bedrooms Above Ground | 3 |
| Bedrooms Total | 3 |
| Age | 6 To 15 Years |
| Appliances | Water Meter, Dishwasher, Dryer, Hood Fan, Stove, Washer, Refrigerator |
| Basement Development | Finished |
| Basement Type | Full (finished) |
| Construction Style Attachment | Attached |
| Cooling Type | Central Air Conditioning, Air Exchanger |
| Exterior Finish | Brick |
| Foundation Type | Concrete |
| Half Bath Total | 1 |
| Heating Fuel | Natural Gas |
| Heating Type | Forced Air |
| Stories Total | 2 |
| Size Interior | 1,100 - 1,500 Ft2 |
| Type | Row / Townhouse |
| Utility Water | Municipal Water |
Parking
| Attached Garage | |
| Garage | |
| Inside Entry |
Land
| Acreage | No |
| Fence Type | Fenced Yard |
| Land Amenities | Public Transit, Park |
| Sewer | Sanitary Sewer |
| Size Depth | 93 Ft ,7 In |
| Size Frontage | 20 Ft |
| Size Irregular | 20 X 93.6 Ft ; 0 |
| Size Total Text | 20 X 93.6 Ft ; 0 |
| Zoning Description | Residential |
Rooms
| Level | Type | Length | Width | Dimensions |
|---|---|---|---|---|
| Second Level | Primary Bedroom | 5.08 m | 3.2 m | 5.08 m x 3.2 m |
| Second Level | Bedroom | 3.65 m | 3.04 m | 3.65 m x 3.04 m |
| Second Level | Bedroom | 3.4 m | 2.74 m | 3.4 m x 2.74 m |
| Second Level | Bathroom | 3.09 m | 2.69 m | 3.09 m x 2.69 m |
| Basement | Laundry Room | 2.48 m | 6.57 m | 2.48 m x 6.57 m |
| Basement | Utility Room | 2.36 m | 5.63 m | 2.36 m x 5.63 m |
| Basement | Foyer | 1.67 m | 6.35 m | 1.67 m x 6.35 m |
| Basement | Recreational, Games Room | 3.42 m | 5.63 m | 3.42 m x 5.63 m |
| Main Level | Living Room | 2.69 m | 6.14 m | 2.69 m x 6.14 m |
| Main Level | Dining Room | 3.2 m | 2.97 m | 3.2 m x 2.97 m |
| Main Level | Kitchen | 3.2 m | 3.17 m | 3.2 m x 3.17 m |
| Main Level | Bathroom | 0.91 m | 2.15 m | 0.91 m x 2.15 m |
Utilities
| Cable | Installed |
| Natural Gas Available | Available |
| Sewer | Installed |
Contact Us
Contact us for more information
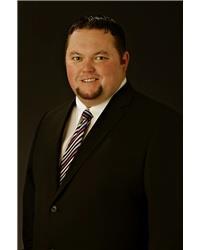
Stephen George
Salesperson
www.c21ottawa.com/
1420 Youville Dr. Unit 15
Ottawa, Ontario K1C 7B3
(613) 837-3800
(613) 837-1007

Marc-Andre Perrier
Broker of Record
1420 Youville Dr. Unit 15
Ottawa, Ontario K1C 7B3
(613) 837-3800
(613) 837-1007

Dan Seguin
Salesperson
www.seguinregroup.ca/
1420 Youville Dr. Unit 15
Ottawa, Ontario K1C 7B3
(613) 837-3800
(613) 837-1007



