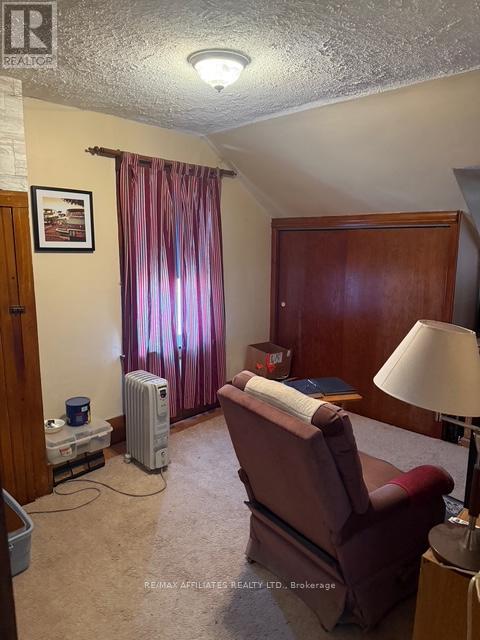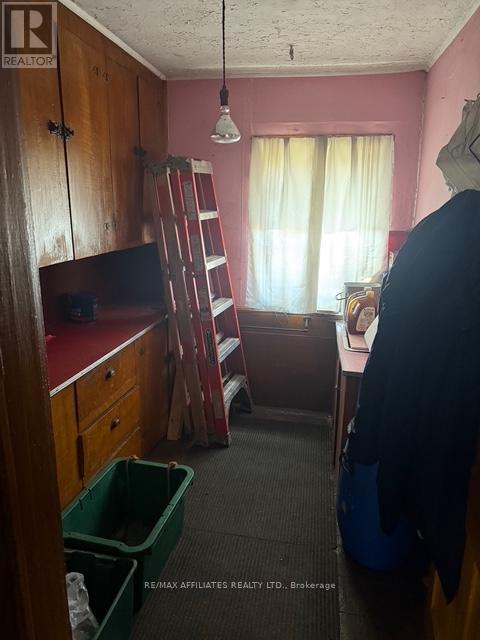Call Us: 613-457-5000
3402 Dukelow Road Edwardsburgh/cardinal, Ontario K0E 1X0
5 Bedroom
2 Bathroom
2,000 - 2,500 ft2
Forced Air
Acreage
$999,000
Amazing century old homestead sitting on 165 stunning acres awaits your livestock to start your farming operation. This is a well set up property with multiple barns and uses for them, the property could be easily set up as a multi generational homestead with a large 5 bedroom house, with a back addition which could be set up for extra space. Could you imagine yourself enjoying the peaceful county mornings from your own front deck, if you can this is the spot for you. Book your personal showing today before this property is gone. (id:19720)
Property Details
| MLS® Number | X12049855 |
| Property Type | Agriculture |
| Community Name | 807 - Edwardsburgh/Cardinal Twp |
| Farm Type | Farm |
| Features | Wooded Area, Sloping, Rolling |
| Parking Space Total | 8 |
| Structure | Barn, Drive Shed, Barn, Outbuilding, Paddocks/corralls, Barn, Shed, Workshop, Barn |
| View Type | View |
Building
| Bathroom Total | 2 |
| Bedrooms Above Ground | 5 |
| Bedrooms Total | 5 |
| Age | 100+ Years |
| Appliances | Dishwasher, Dryer, Microwave, Oven, Stove, Washer, Window Coverings, Refrigerator |
| Basement Development | Unfinished |
| Basement Type | N/a (unfinished) |
| Exterior Finish | Steel |
| Half Bath Total | 1 |
| Heating Fuel | Wood |
| Heating Type | Forced Air |
| Stories Total | 2 |
| Size Interior | 2,000 - 2,500 Ft2 |
| Utility Water | Drilled Well |
Parking
| No Garage |
Land
| Acreage | Yes |
| Sewer | Septic System |
| Size Depth | 6712 Ft |
| Size Frontage | 1280 Ft |
| Size Irregular | 1280 X 6712 Ft |
| Size Total Text | 1280 X 6712 Ft|100+ Acres |
| Zoning Description | Res/farm |
Rooms
| Level | Type | Length | Width | Dimensions |
|---|---|---|---|---|
| Second Level | Bedroom 5 | 2.2555 m | 2.8042 m | 2.2555 m x 2.8042 m |
| Second Level | Bathroom | 3.5662 m | 1.8288 m | 3.5662 m x 1.8288 m |
| Second Level | Loft | 8.6868 m | 6.73 m | 8.6868 m x 6.73 m |
| Second Level | Bedroom | 4.1758 m | 3.5662 m | 4.1758 m x 3.5662 m |
| Second Level | Bedroom 2 | 4.0843 m | 3.2918 m | 4.0843 m x 3.2918 m |
| Second Level | Bedroom 3 | 3.109 m | 2.7767 m | 3.109 m x 2.7767 m |
| Second Level | Bedroom 4 | 2.8346 m | 3.3833 m | 2.8346 m x 3.3833 m |
| Ground Level | Mud Room | 3.9928 m | 4.1148 m | 3.9928 m x 4.1148 m |
| Ground Level | Other | 3.9959 m | 6.7361 m | 3.9959 m x 6.7361 m |
| Ground Level | Kitchen | 6.919 m | 4.7244 m | 6.919 m x 4.7244 m |
| Ground Level | Living Room | 6.7361 m | 3.6881 m | 6.7361 m x 3.6881 m |
| Ground Level | Family Room | 4.2062 m | 3.9319 m | 4.2062 m x 3.9319 m |
| Ground Level | Foyer | 2.0422 m | 0.6431 m | 2.0422 m x 0.6431 m |
| Ground Level | Bathroom | 0.9144 m | 2.0422 m | 0.9144 m x 2.0422 m |
Contact Us
Contact us for more information
Stuart Nesbitt
Salesperson
RE/MAX Affiliates Realty Ltd.
59 Beckwith Street, North
Smiths Falls, Ontario K7A 2B4
59 Beckwith Street, North
Smiths Falls, Ontario K7A 2B4
(613) 283-2121
(613) 283-3888

































