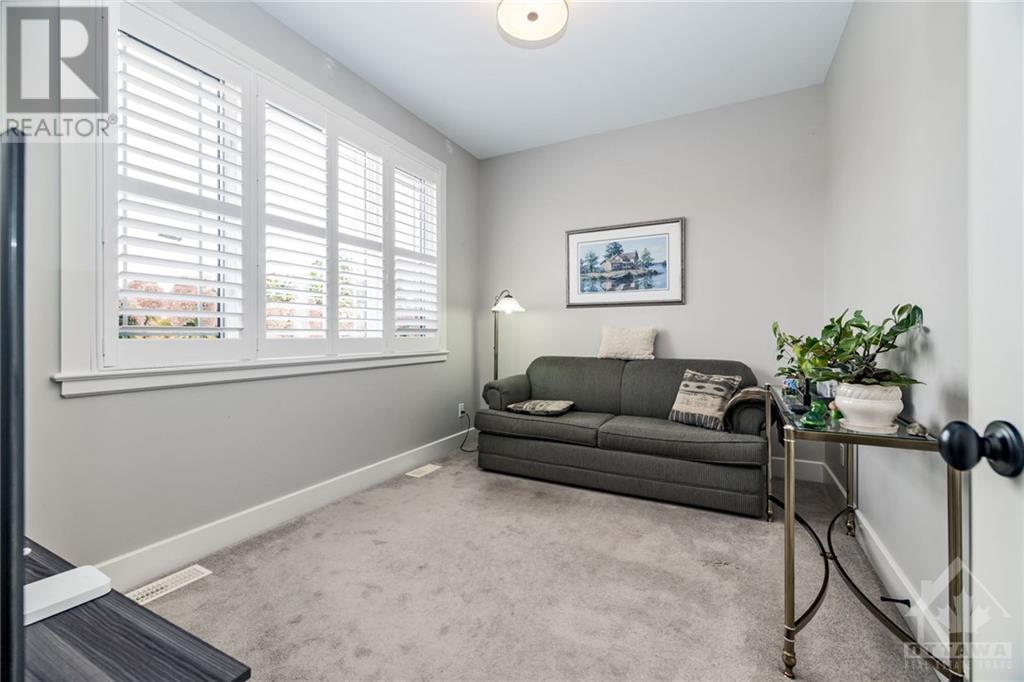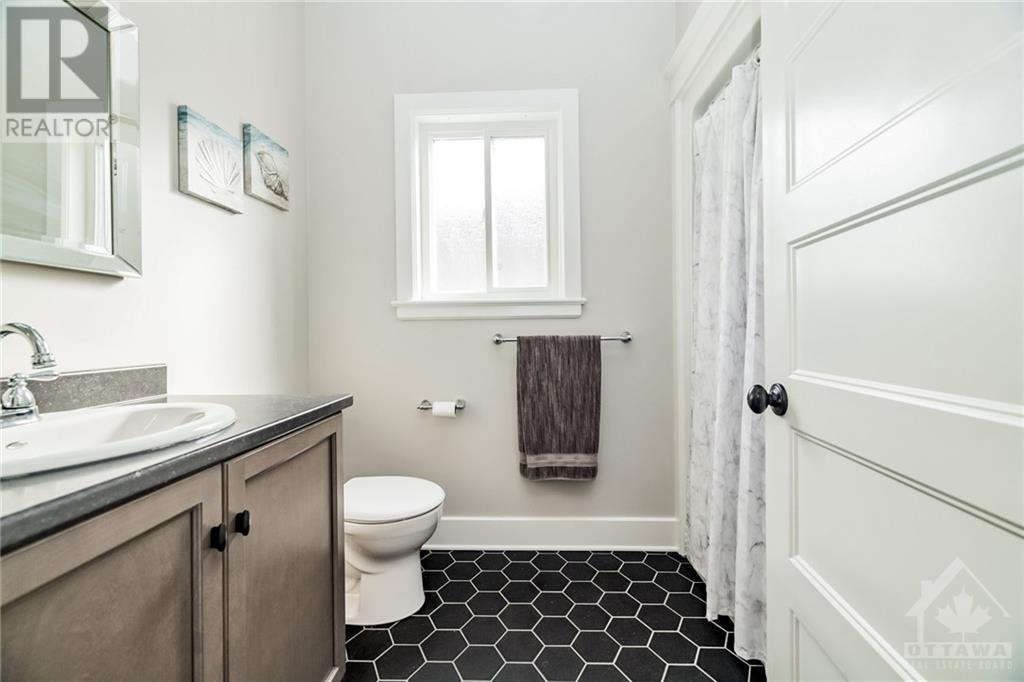342 Pinehill Road Kemptville, Ontario K0G 1J0
$849,900
This beautiful bungalow offers 4 spacious bedrooms and 3 modern bathrooms, providing ample space for family living. The bright, open-concept main floor features a seamless flow from the living room to the stunning kitchen, complete with quartz countertops, a large island, and high-end finishes—perfect for both cooking and entertaining. The master bedroom is generously sized, offering a peaceful retreat with plenty of natural light. Main floor laundry adds convenience to daily life. The fully finished lower level expands your living space, ideal for recreation, a home office, or additional bedrooms. Situated on a quiet street, the property boasts low-maintenance grounds, ensuring you spend more time enjoying your home and less on upkeep. Plus, it's just minutes from key amenities, making this home both serene and incredibly convenient. A perfect blend of style, comfort, and practicality! (id:19720)
Property Details
| MLS® Number | 1419339 |
| Property Type | Single Family |
| Neigbourhood | Kemptville |
| Amenities Near By | Shopping |
| Communication Type | Internet Access |
| Easement | Unknown |
| Features | Automatic Garage Door Opener |
| Parking Space Total | 4 |
| Road Type | Paved Road |
Building
| Bathroom Total | 3 |
| Bedrooms Above Ground | 2 |
| Bedrooms Below Ground | 2 |
| Bedrooms Total | 4 |
| Appliances | Refrigerator, Oven - Built-in, Cooktop, Dishwasher, Dryer, Freezer, Hood Fan, Washer |
| Architectural Style | Bungalow |
| Basement Development | Finished |
| Basement Type | Full (finished) |
| Constructed Date | 2016 |
| Construction Material | Wood Frame |
| Construction Style Attachment | Detached |
| Cooling Type | Central Air Conditioning |
| Exterior Finish | Stone, Vinyl |
| Fireplace Present | Yes |
| Fireplace Total | 1 |
| Flooring Type | Wall-to-wall Carpet, Hardwood, Ceramic |
| Foundation Type | Poured Concrete |
| Heating Fuel | Natural Gas |
| Heating Type | Forced Air |
| Stories Total | 1 |
| Type | House |
| Utility Water | Municipal Water |
Parking
| Attached Garage |
Land
| Acreage | No |
| Land Amenities | Shopping |
| Landscape Features | Landscaped |
| Sewer | Municipal Sewage System |
| Size Depth | 127 Ft |
| Size Frontage | 49 Ft |
| Size Irregular | 49 Ft X 127 Ft |
| Size Total Text | 49 Ft X 127 Ft |
| Zoning Description | Residential |
Rooms
| Level | Type | Length | Width | Dimensions |
|---|---|---|---|---|
| Lower Level | Family Room | 18'6" x 17'1" | ||
| Lower Level | 3pc Bathroom | 6'0" x 7'8" | ||
| Lower Level | Bedroom | 8'8" x 11'4" | ||
| Lower Level | Bedroom | 11'4" x 8'9" | ||
| Lower Level | Office | 9'8" x 13'8" | ||
| Lower Level | Storage | 17'3" x 12'3" | ||
| Main Level | Kitchen | 11'8" x 19'0" | ||
| Main Level | Living Room | 13'8" x 14'8" | ||
| Main Level | Dining Room | 11'8" x 11'2" | ||
| Main Level | Primary Bedroom | 18'6" x 13'5" | ||
| Main Level | 4pc Ensuite Bath | 11'1" x 7'6" | ||
| Main Level | Bedroom | 11'3" x 8'6" | ||
| Main Level | 4pc Bathroom | 5'6" x 8'6" | ||
| Main Level | Laundry Room | 7'8" x 5'8" |
Utilities
| Fully serviced | Available |
https://www.realtor.ca/real-estate/27626718/342-pinehill-road-kemptville-kemptville
Interested?
Contact us for more information

Chris Drozda
Broker
www.chrisdrozda.com/

139 Prescott St P.o. Box 339
Kemptville, Ontario K0G 1J0
(613) 258-1990
(613) 702-1804
www.teamrealty.ca

John Carkner
Salesperson
www.carknerbarnes.com/

139 Prescott St P.o. Box 339
Kemptville, Ontario K0G 1J0
(613) 258-1990
(613) 702-1804
www.teamrealty.ca

Sue Barnes
Broker
www.carknerbarnes.com/

139 Prescott St P.o. Box 339
Kemptville, Ontario K0G 1J0
(613) 258-1990
(613) 702-1804
www.teamrealty.ca

































