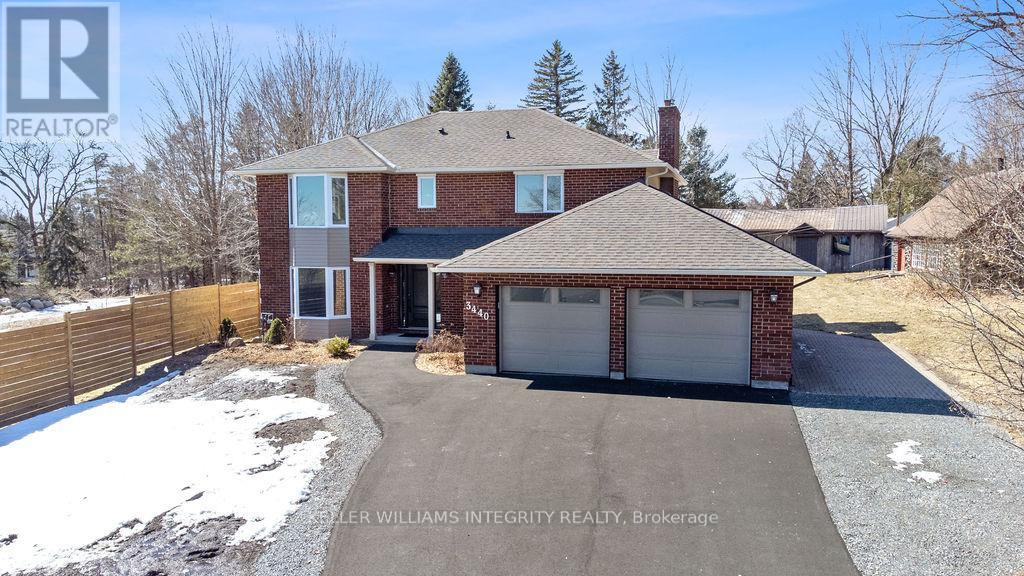3440 Woodroffe Avenue Ottawa, Ontario K2J 3Z8
$1,499,880
Discover luxury living at its finest in this exquisite executive home situated on an impressive 93 x 238 estate-sized lot in sought-after Hearts Desire, Barrhaven. Meticulously renovated from top to bottom, this remarkable 4-bedroom, 4-bathroom residence blends contemporary elegance with exceptional functionality and expansive outdoor privacy, all while benefiting from full city services. The main level offers a sophisticated open-concept layout accentuated by premium hardwood floors, custom millwork, designer lighting, and abundant pot lights. The custom gourmet kitchen features a spacious island, stunning cabinetry, and brand-new high-end appliances, perfect for entertaining or family gatherings. Adjacent is the spacious dining area and sun-filled living room, creating a seamless flow enhanced by large windows overlooking the private grounds. Upstairs, the luxurious primary suite provides a personal sanctuary complete with an elegant ensuite bathroom, a thoughtfully designed custom walk-in closet, and oversized windows. The additional three bedrooms are generous in size, each finished with meticulous attention to detail and ample storage. The fully finished basement expands your living space, boasting a large family room, an additional bedroom, full bath, convenient laundry, and extra storage space. Outdoors, enjoy unmatched privacy among mature maple and oak trees, complemented by new fencing, a brand-new paved driveway, oversized double garage, and two substantial outbuildings heated with power, ideal for a home workshop or studio. This custom-renovated masterpiece, perfectly combining modern luxury with exceptional outdoor space, is a rare find in Barrhaven. Book your private tour today and experience refined executive living! (id:19720)
Open House
This property has open houses!
2:00 pm
Ends at:4:00 pm
Property Details
| MLS® Number | X12047072 |
| Property Type | Single Family |
| Community Name | 7707 - Barrhaven - Hearts Desire |
| Amenities Near By | Park, Public Transit |
| Features | Wooded Area, Irregular Lot Size |
| Parking Space Total | 8 |
| Structure | Deck, Outbuilding, Shed, Workshop |
Building
| Bathroom Total | 4 |
| Bedrooms Above Ground | 4 |
| Bedrooms Below Ground | 1 |
| Bedrooms Total | 5 |
| Amenities | Fireplace(s) |
| Appliances | Garage Door Opener Remote(s), Oven - Built-in, Water Heater, Water Heater - Tankless, Dishwasher, Dryer, Garage Door Opener, Hood Fan, Microwave, Oven, Stove, Washer, Refrigerator |
| Basement Development | Finished |
| Basement Type | Full (finished) |
| Construction Style Attachment | Detached |
| Cooling Type | Central Air Conditioning |
| Exterior Finish | Brick, Vinyl Siding |
| Fire Protection | Smoke Detectors |
| Fireplace Present | Yes |
| Fireplace Total | 1 |
| Foundation Type | Concrete |
| Half Bath Total | 1 |
| Heating Fuel | Natural Gas |
| Heating Type | Forced Air |
| Stories Total | 2 |
| Type | House |
| Utility Water | Municipal Water |
Parking
| Attached Garage | |
| Garage | |
| Inside Entry |
Land
| Acreage | No |
| Fence Type | Partially Fenced |
| Land Amenities | Park, Public Transit |
| Landscape Features | Landscaped |
| Sewer | Sanitary Sewer |
| Size Depth | 238 Ft |
| Size Frontage | 93 Ft |
| Size Irregular | 93 X 238 Ft |
| Size Total Text | 93 X 238 Ft |
Rooms
| Level | Type | Length | Width | Dimensions |
|---|---|---|---|---|
| Second Level | Primary Bedroom | 4.91 m | 4.74 m | 4.91 m x 4.74 m |
| Second Level | Bedroom | 3.63 m | 3.43 m | 3.63 m x 3.43 m |
| Second Level | Bedroom | 4.25 m | 3.2 m | 4.25 m x 3.2 m |
| Second Level | Bedroom | 3.57 m | 2.97 m | 3.57 m x 2.97 m |
| Lower Level | Bedroom | 3.32 m | 2.54 m | 3.32 m x 2.54 m |
| Lower Level | Other | 3.7 m | 3.3 m | 3.7 m x 3.3 m |
| Lower Level | Laundry Room | 1.92 m | 1.31 m | 1.92 m x 1.31 m |
| Lower Level | Family Room | 8.51 m | 3.7 m | 8.51 m x 3.7 m |
| Main Level | Foyer | 2.22 m | 2.64 m | 2.22 m x 2.64 m |
| Main Level | Living Room | 4.39 m | 3.79 m | 4.39 m x 3.79 m |
| Main Level | Dining Room | 5.49 m | 3.55 m | 5.49 m x 3.55 m |
| Main Level | Family Room | 5.06 m | 3.93 m | 5.06 m x 3.93 m |
| Main Level | Kitchen | 5.31 m | 2.91 m | 5.31 m x 2.91 m |
Contact Us
Contact us for more information

Sorin Vaduva
Salesperson
www.youtube.com/embed/Hkees8xQvsg
www.youtube.com/embed/B9CJ26XFsOY
www.soldbysorin.com/
www.facebook.com/sorinvaduvarealestate/?view_public_for=454552527991868
twitter.com/soldbysorin
www.linkedin.com/in/sorin-claudiu-vaduva-cne®-02600640
2148 Carling Ave., Units 5 & 6
Ottawa, Ontario K2A 1H1
(613) 829-1818

Luis Vargas
Salesperson
www.vrealestateottawa.com/
2148 Carling Ave., Units 5 & 6
Ottawa, Ontario K2A 1H1
(613) 829-1818





















































