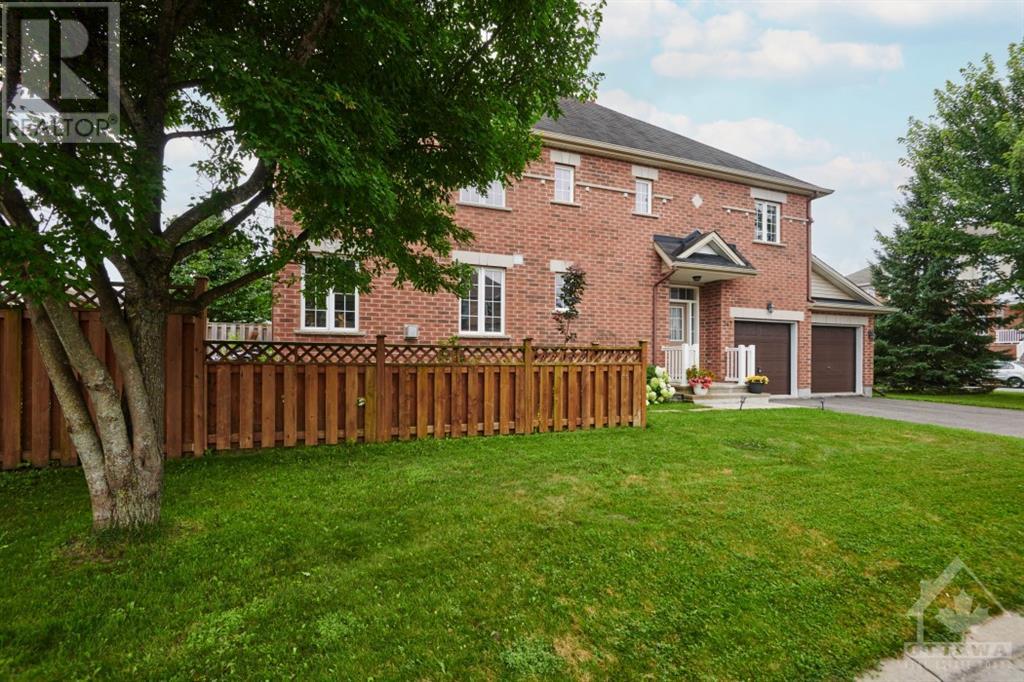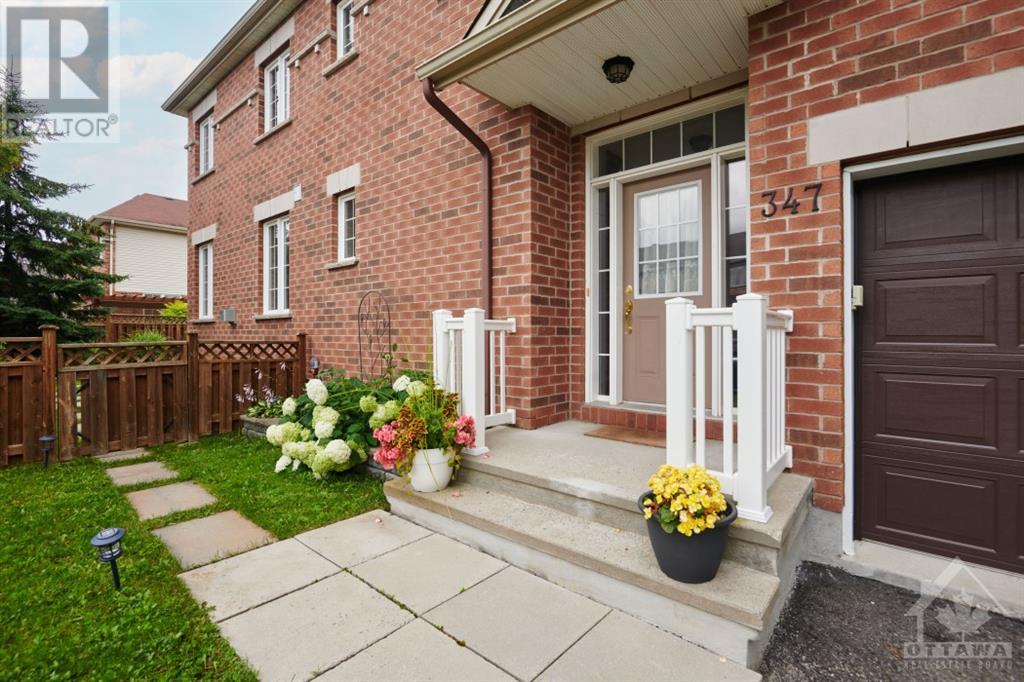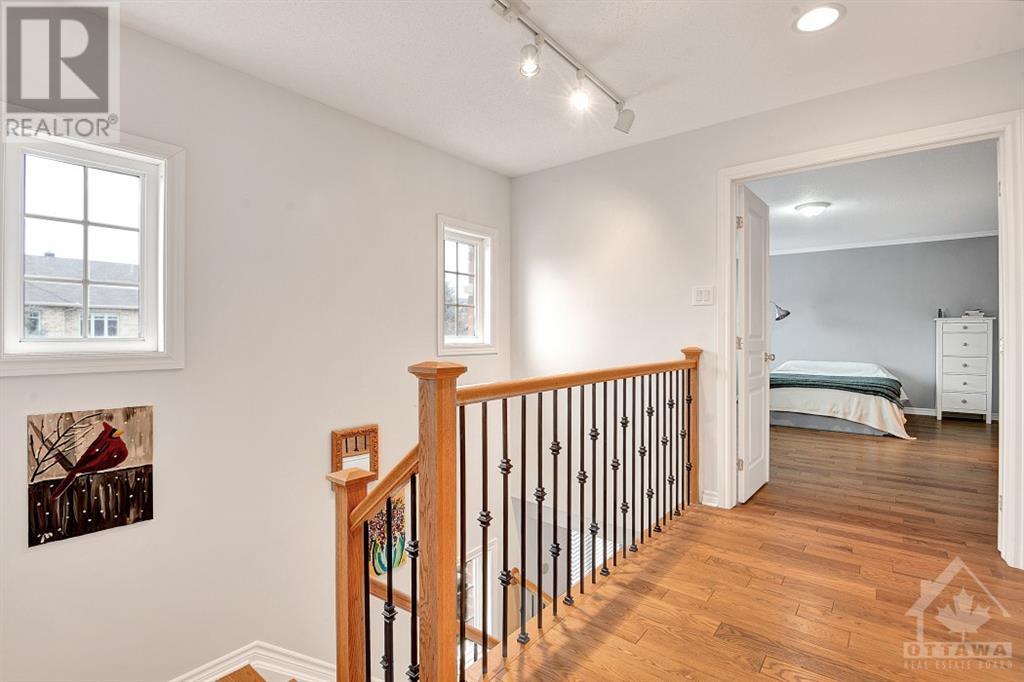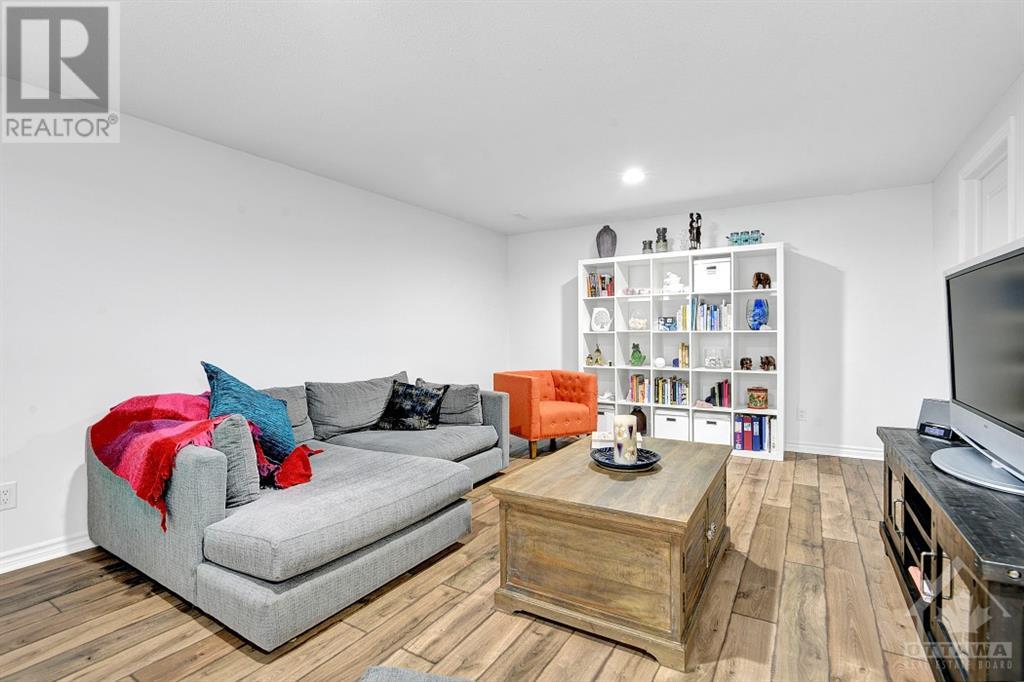347 Royal Fern Way Ottawa, Ontario K1V 2K7
$699,000
Well located in an established family neighborhood minutes from Downtown Ottawa, 5 minute walk to new LRT. Spacious entry foyer invites you in to this well maintained and updated home with loads of bright natural light in every room, hardwood floors throughout. Steps up to the open concept living dining with a n.gas fireplace, kitchen features pantry and breakfast bar and loads of cupboards along with 4 appliances. Second level features large primary bedroom with full in suite bath and walk in closet. large secondary bedrooms and full four piece bath. Basement includes laundry washer, dryer, storage and utility room with rough in for future bath. Full double car garage and laneway provides ample parking for 4 vehicles. Professionally landscaped yard with stone patio and many perennials. Come and enjoy this quality built bright and sunny and tastefully updated home. (id:19720)
Property Details
| MLS® Number | 1412137 |
| Property Type | Single Family |
| Neigbourhood | Riverside South |
| Amenities Near By | Public Transit, Recreation Nearby, Shopping |
| Communication Type | Internet Access |
| Features | Corner Site, Automatic Garage Door Opener |
| Parking Space Total | 4 |
| Structure | Patio(s) |
Building
| Bathroom Total | 3 |
| Bedrooms Above Ground | 3 |
| Bedrooms Total | 3 |
| Appliances | Refrigerator, Dishwasher, Dryer, Hood Fan, Stove, Washer, Blinds |
| Basement Development | Finished |
| Basement Type | Full (finished) |
| Constructed Date | 2007 |
| Construction Material | Wood Frame |
| Cooling Type | Central Air Conditioning |
| Exterior Finish | Brick, Siding |
| Flooring Type | Hardwood |
| Foundation Type | Poured Concrete |
| Half Bath Total | 1 |
| Heating Fuel | Natural Gas |
| Heating Type | Forced Air |
| Stories Total | 2 |
| Type | Row / Townhouse |
| Utility Water | Municipal Water |
Parking
| Attached Garage | |
| Inside Entry |
Land
| Acreage | No |
| Fence Type | Fenced Yard |
| Land Amenities | Public Transit, Recreation Nearby, Shopping |
| Landscape Features | Landscaped |
| Sewer | Municipal Sewage System |
| Size Depth | 101 Ft ,7 In |
| Size Frontage | 33 Ft ,2 In |
| Size Irregular | 33.2 Ft X 101.6 Ft |
| Size Total Text | 33.2 Ft X 101.6 Ft |
| Zoning Description | R3vv[1317] |
Rooms
| Level | Type | Length | Width | Dimensions |
|---|---|---|---|---|
| Second Level | Primary Bedroom | 17'2" x 12'7" | ||
| Second Level | 4pc Ensuite Bath | 12'0" x 6'0" | ||
| Second Level | Other | 6'0" x 5'0" | ||
| Second Level | Bedroom | 14'3" x 8'10" | ||
| Second Level | Bedroom | 18'0" x 9'11" | ||
| Basement | 4pc Bathroom | 8'6" x 8'2" | ||
| Basement | Family Room | 18'5" x 13'1" | ||
| Basement | Utility Room | Measurements not available | ||
| Basement | Laundry Room | Measurements not available | ||
| Basement | Storage | Measurements not available | ||
| Main Level | Foyer | Measurements not available | ||
| Main Level | Living Room/dining Room | 19'2" x 16'6" | ||
| Main Level | 2pc Bathroom | 5'0" x 5'0" | ||
| Main Level | Kitchen | 14'1" x 10'0" |
https://www.realtor.ca/real-estate/27420784/347-royal-fern-way-ottawa-riverside-south
Interested?
Contact us for more information
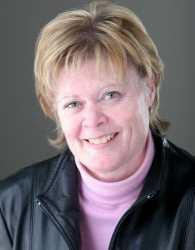
Arlene Cole
Salesperson
www.arlenecole.com/

#201-1500 Bank Street
Ottawa, Ontario K1H 7Z2
(613) 733-9100
(613) 733-1450


