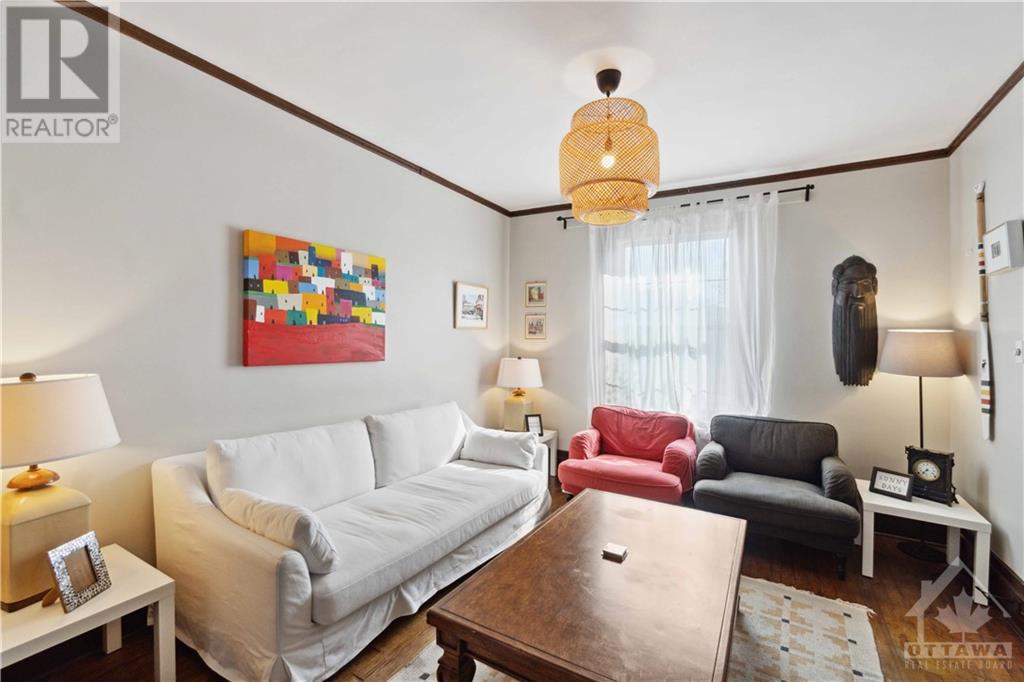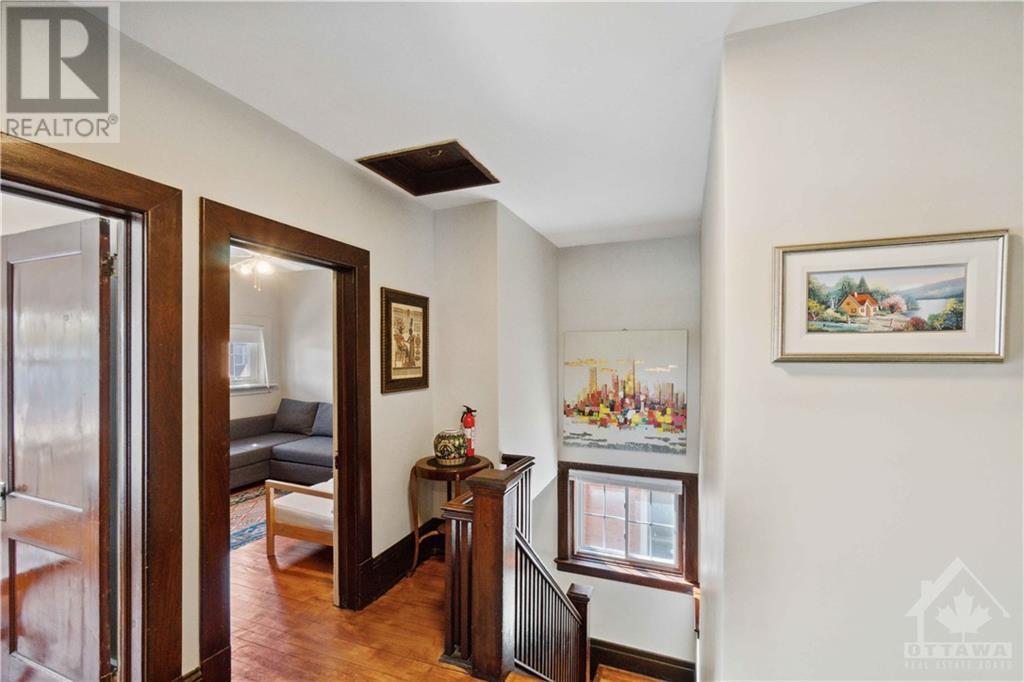347 St Patrick Street Ottawa, Ontario K1N 5K6
$899,900
Welcome to 347 St. Patrick St, an impeccably maintained home on A RARELY FOUND 34FT BY 108FT LOT IN DOWNTOWN that perfectly blends classic charm with modern upgrades. This stunning residence features fully updated washrooms, a newer roof, and upgraded electrical and plumbing systems for enhanced safety and efficiency. Energy-efficient windows and refinished hardwood floors add to the home's appeal, while the modern kitchen with updated appliances is perfect for culinary enthusiasts. Situated on a generous lot, this property offers a rare outdoor oasis in the city, complete with a large, fenced yard ideal for gardening and entertaining. Development options can be explored with the expansive lot untouched. With its thoughtful renovations and meticulous upkeep, this home is truly move-in ready. Don’t miss your chance to experience urban living at its finest—schedule your viewing today!, Flooring: Hardwood (id:19720)
Property Details
| MLS® Number | X9520848 |
| Property Type | Single Family |
| Neigbourhood | Byward Market |
| Community Name | 4001 - Lower Town/Byward Market |
| Amenities Near By | Public Transit |
| Parking Space Total | 3 |
Building
| Bathroom Total | 3 |
| Bedrooms Above Ground | 3 |
| Bedrooms Total | 3 |
| Appliances | Water Heater, Dryer, Hood Fan, Refrigerator, Stove, Washer |
| Basement Development | Unfinished |
| Basement Type | Full (unfinished) |
| Construction Style Attachment | Detached |
| Exterior Finish | Brick |
| Foundation Type | Stone |
| Heating Fuel | Natural Gas |
| Heating Type | Forced Air |
| Stories Total | 2 |
| Type | House |
| Utility Water | Municipal Water |
Land
| Acreage | No |
| Fence Type | Fenced Yard |
| Land Amenities | Public Transit |
| Sewer | Sanitary Sewer |
| Size Depth | 108 Ft ,6 In |
| Size Frontage | 33 Ft ,11 In |
| Size Irregular | 33.99 X 108.5 Ft ; 1 |
| Size Total Text | 33.99 X 108.5 Ft ; 1 |
| Zoning Description | Residential |
Rooms
| Level | Type | Length | Width | Dimensions |
|---|---|---|---|---|
| Second Level | Bedroom | 3.45 m | 3.35 m | 3.45 m x 3.35 m |
| Second Level | Bedroom | 3.45 m | 3.35 m | 3.45 m x 3.35 m |
| Second Level | Primary Bedroom | 7.03 m | 2.99 m | 7.03 m x 2.99 m |
| Main Level | Foyer | 3.22 m | 2.26 m | 3.22 m x 2.26 m |
| Main Level | Kitchen | 3.91 m | 3.2 m | 3.91 m x 3.2 m |
| Main Level | Living Room | 4.06 m | 3.65 m | 4.06 m x 3.65 m |
| Main Level | Dining Room | 3.7 m | 3.65 m | 3.7 m x 3.65 m |
Interested?
Contact us for more information

Raj Sidhu
Broker

3101 Strandherd Drive, Suite 4
Ottawa, Ontario K2G 4R9
(613) 825-7653
(613) 825-8762
www.teamrealty.ca/

Divya Sathyamurthy
Salesperson

3101 Strandherd Drive, Suite 4
Ottawa, Ontario K2G 4R9
(613) 825-7653
(613) 825-8762
www.teamrealty.ca/

































