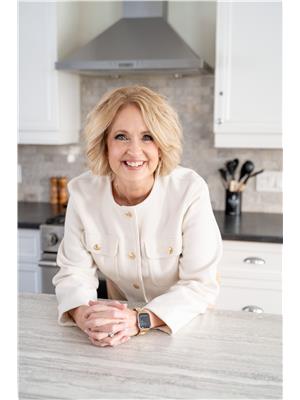35 - 106 Weeping Willow Lane Ottawa, Ontario K2K 1E6
$299,900Maintenance, Insurance, Common Area Maintenance, Water
$817.07 Monthly
Maintenance, Insurance, Common Area Maintenance, Water
$817.07 MonthlyRare 4-Bedroom End Unit Townhome with Double Garage! Spacious and full of potential, this bright 4-bedroom end unit townhome offers incredible value in a family-friendly neighborhood. Featuring a rare double car garage and a versatile layout, this home includes a main floor bedroom, carpet-free flooring throughout, a large eat-in kitchen, and an inviting living/dining area complete with a wood-burning fireplace. Enjoy the privacy of a maintenance-free backyard perfect for relaxing or entertaining. Take advantage of the nearby outdoor pool for summer fun, just a short walk away. With ample space for a growing family, this property is a fantastic opportunity to create your dream home at an unbeatable price point. Highlights: End unit with double car garage, 4 bedrooms including main floor bedroom, Carpet-free throughout, Maintenance-free private backyard, Outdoor pool access. Pre-listing inspection & status certificate available. Don't miss this rare find! Schedule your showing today! No Conveyance of any offers prior to 11:00AM on April 29th, 2025 as per form 244. Open House Sunday, April 27th, 2:00-4:00. (id:19720)
Property Details
| MLS® Number | X12099911 |
| Property Type | Single Family |
| Community Name | 9001 - Kanata - Beaverbrook |
| Amenities Near By | Place Of Worship, Public Transit, Schools |
| Community Features | Pet Restrictions |
| Features | Level Lot, Flat Site, Level |
| Parking Space Total | 4 |
| Structure | Deck |
| View Type | City View |
Building
| Bathroom Total | 2 |
| Bedrooms Above Ground | 4 |
| Bedrooms Total | 4 |
| Age | 31 To 50 Years |
| Amenities | Visitor Parking, Fireplace(s) |
| Appliances | Water Heater, Dishwasher, Dryer, Stove, Washer, Refrigerator |
| Basement Development | Partially Finished |
| Basement Type | N/a (partially Finished) |
| Cooling Type | Central Air Conditioning |
| Exterior Finish | Brick, Vinyl Siding |
| Fire Protection | Alarm System |
| Fireplace Present | Yes |
| Fireplace Total | 1 |
| Flooring Type | Hardwood |
| Foundation Type | Poured Concrete |
| Half Bath Total | 1 |
| Heating Fuel | Natural Gas |
| Heating Type | Forced Air |
| Stories Total | 2 |
| Size Interior | 1,400 - 1,599 Ft2 |
| Type | Row / Townhouse |
Parking
| Attached Garage | |
| Garage |
Land
| Acreage | No |
| Land Amenities | Place Of Worship, Public Transit, Schools |
| Zoning Description | N/a |
Rooms
| Level | Type | Length | Width | Dimensions |
|---|---|---|---|---|
| Second Level | Primary Bedroom | 4.54 m | 3.49 m | 4.54 m x 3.49 m |
| Second Level | Bedroom 2 | 3.62 m | 3.38 m | 3.62 m x 3.38 m |
| Second Level | Bedroom 3 | 3.49 m | 3.15 m | 3.49 m x 3.15 m |
| Second Level | Bathroom | 3.38 m | 1.99 m | 3.38 m x 1.99 m |
| Basement | Laundry Room | 3.86 m | 3.34 m | 3.86 m x 3.34 m |
| Basement | Recreational, Games Room | 6.61 m | 3.53 m | 6.61 m x 3.53 m |
| Main Level | Foyer | 1.77 m | 1.39 m | 1.77 m x 1.39 m |
| Main Level | Living Room | 5.96 m | 3.38 m | 5.96 m x 3.38 m |
| Main Level | Dining Room | 5.51 m | 3.49 m | 5.51 m x 3.49 m |
| Main Level | Kitchen | 3.62 m | 3.49 m | 3.62 m x 3.49 m |
| Main Level | Bedroom 4 | 3.59 m | 3.49 m | 3.59 m x 3.49 m |
| Main Level | Bathroom | 1.5 m | 1.51 m | 1.5 m x 1.51 m |
Contact Us
Contact us for more information

Nancy Allen
Broker
www.turntheallenkey.com/
700 Eagleson Road, Suite 105
Ottawa, Ontario K2M 2G9
(613) 663-2720
(613) 592-9701
www.hallmarkottawa.com/

Donna Maguire
Broker
www.donnamaguire.ca/
610 Bronson Avenue
Ottawa, Ontario K1S 4E6
(613) 236-5959
(613) 236-1515
www.hallmarkottawa.com/








































