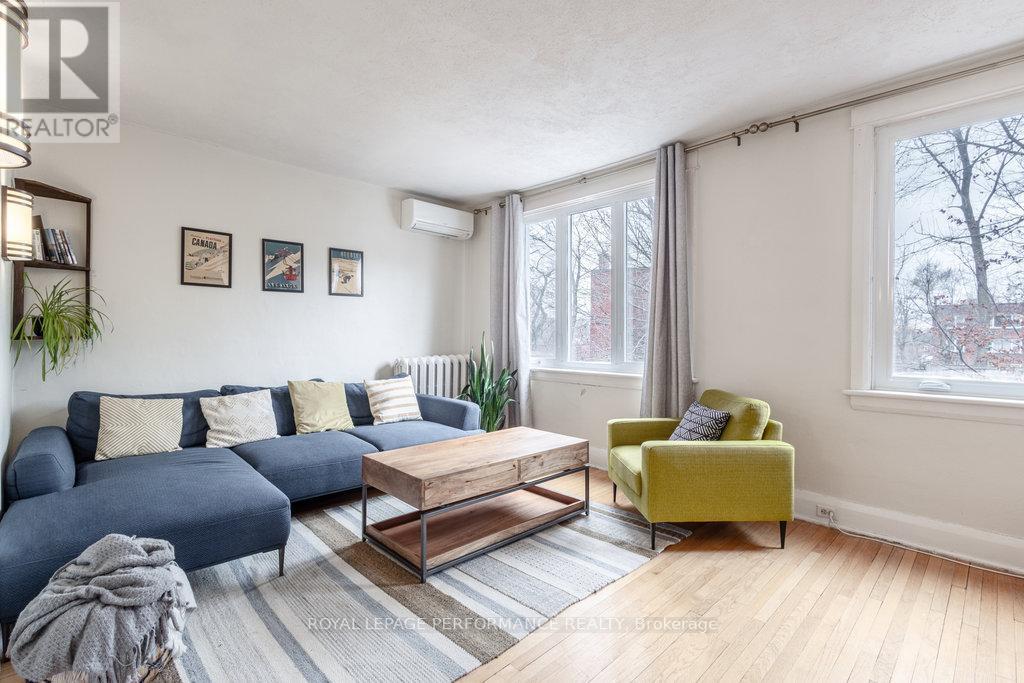35 Acacia Avenue Ottawa, Ontario K1M 0P3
$980,000
Set in this historic Lindenlea neighbourhood, this beautifully updated 4-bedroom semi-detached home offers the perfect blend of 1930s character and contemporary upgrades in the elegance of Acacia Avenue and the charm of Beechwood Village. This home welcomes you with a gracious front veranda, stone walkways, and a warm foyer featuring inlay hardwood flooring. Inside, a thoughtfully designed layout includes an entertainment-sized dining room .The bright livingroom is anchored by a gas fireplace,ideal for hostin g or relaxing with views of your private yard. The updated kitchen blends function and style with quality finishes and side access to your backyard. Recent upgrades include Verdun windows (2021)and Skylight 2021, stone window sills (2024), a high-efficiency heating system (2023), and a heat pump with two A/C units (2021), ensuring year-round comfort. A spa-like bathroom features a glass-enclosed shower and luxurious soaker tub, offering a peaceful retreat after a long day.Enjoy rich hardwood flooring throughout, a newer side-entry deck and stairs (2023), private parking, and a quiet backyard oasis. The walkout basement , with additional rec room and plenty of storage also offers excellent potential for future plans whether as a guest suite or studio. Located in one of Ottawa's most walkable and picturesque communities, this home is amenity rich and education is steps away. With tree-lined streets, nearby parks, and boutique shops and cafés just around the corner, Lindenlea offers a rare blend of serenity and convenience and ideal place to call home. (id:19720)
Property Details
| MLS® Number | X12082880 |
| Property Type | Single Family |
| Community Name | 3302 - Lindenlea |
| Amenities Near By | Public Transit, Schools |
| Features | Sloping, Flat Site |
| Parking Space Total | 1 |
| Structure | Deck, Porch |
Building
| Bathroom Total | 2 |
| Bedrooms Above Ground | 4 |
| Bedrooms Total | 4 |
| Age | 51 To 99 Years |
| Amenities | Fireplace(s) |
| Appliances | Water Heater, Dishwasher, Dryer, Stove, Washer, Refrigerator |
| Basement Development | Partially Finished |
| Basement Features | Walk Out |
| Basement Type | N/a (partially Finished) |
| Construction Style Attachment | Semi-detached |
| Cooling Type | Wall Unit |
| Exterior Finish | Brick |
| Fire Protection | Smoke Detectors |
| Fireplace Present | Yes |
| Fireplace Total | 1 |
| Flooring Type | Hardwood, Laminate |
| Foundation Type | Concrete, Block |
| Half Bath Total | 1 |
| Heating Fuel | Natural Gas |
| Heating Type | Hot Water Radiator Heat |
| Stories Total | 2 |
| Size Interior | 1,500 - 2,000 Ft2 |
| Type | House |
| Utility Water | Municipal Water |
Parking
| No Garage |
Land
| Acreage | No |
| Fence Type | Partially Fenced, Fenced Yard |
| Land Amenities | Public Transit, Schools |
| Landscape Features | Landscaped |
| Sewer | Sanitary Sewer |
| Size Depth | 95 Ft ,8 In |
| Size Frontage | 26 Ft ,7 In |
| Size Irregular | 26.6 X 95.7 Ft |
| Size Total Text | 26.6 X 95.7 Ft |
Rooms
| Level | Type | Length | Width | Dimensions |
|---|---|---|---|---|
| Second Level | Primary Bedroom | 3.72 m | 4.24 m | 3.72 m x 4.24 m |
| Second Level | Bedroom 2 | 2.74 m | 3.74 m | 2.74 m x 3.74 m |
| Second Level | Bedroom 3 | 3.47 m | 3.74 m | 3.47 m x 3.74 m |
| Second Level | Bedroom 4 | 2.11 m | 2.93 m | 2.11 m x 2.93 m |
| Second Level | Bathroom | 2.61 m | 2.58 m | 2.61 m x 2.58 m |
| Lower Level | Recreational, Games Room | 4.47 m | 3.48 m | 4.47 m x 3.48 m |
| Lower Level | Workshop | 3.16 m | 5.36 m | 3.16 m x 5.36 m |
| Lower Level | Cold Room | 1.11 m | 3.38 m | 1.11 m x 3.38 m |
| Lower Level | Laundry Room | 3.17 m | 1.72 m | 3.17 m x 1.72 m |
| Main Level | Foyer | 1.15 m | 1.16 m | 1.15 m x 1.16 m |
| Main Level | Dining Room | 4.43 m | 2.9 m | 4.43 m x 2.9 m |
| Main Level | Kitchen | 3.73 m | 2.68 m | 3.73 m x 2.68 m |
| Main Level | Living Room | 5.67 m | 3.59 m | 5.67 m x 3.59 m |
Utilities
| Cable | Installed |
| Sewer | Installed |
https://www.realtor.ca/real-estate/28168044/35-acacia-avenue-ottawa-3302-lindenlea
Contact Us
Contact us for more information

Lisa Parr
Broker
www.howtofindhome.com/
www.facebook.com/theLisaParr
www.linkedin.com/in/thelisaparr
#201-1500 Bank Street
Ottawa, Ontario K1H 7Z2
(613) 733-9100
(613) 733-1450

































