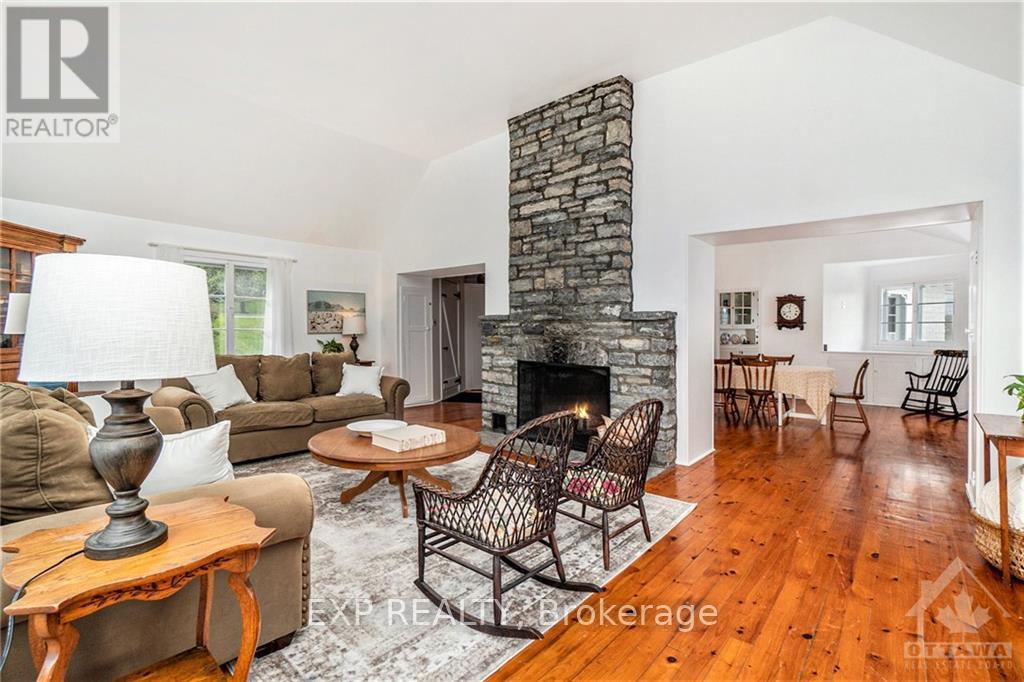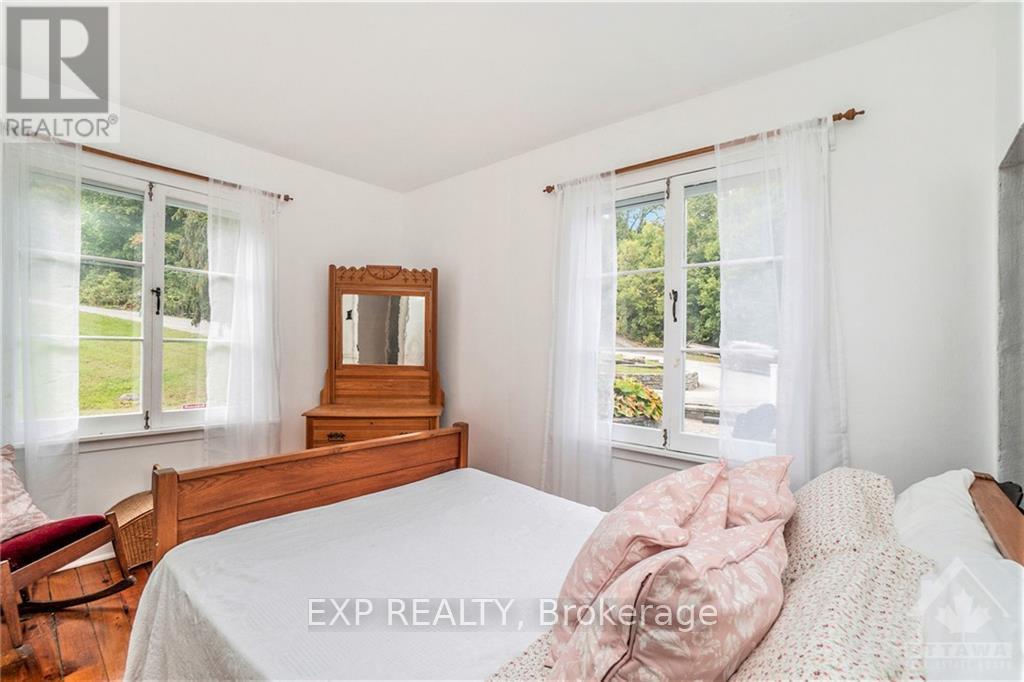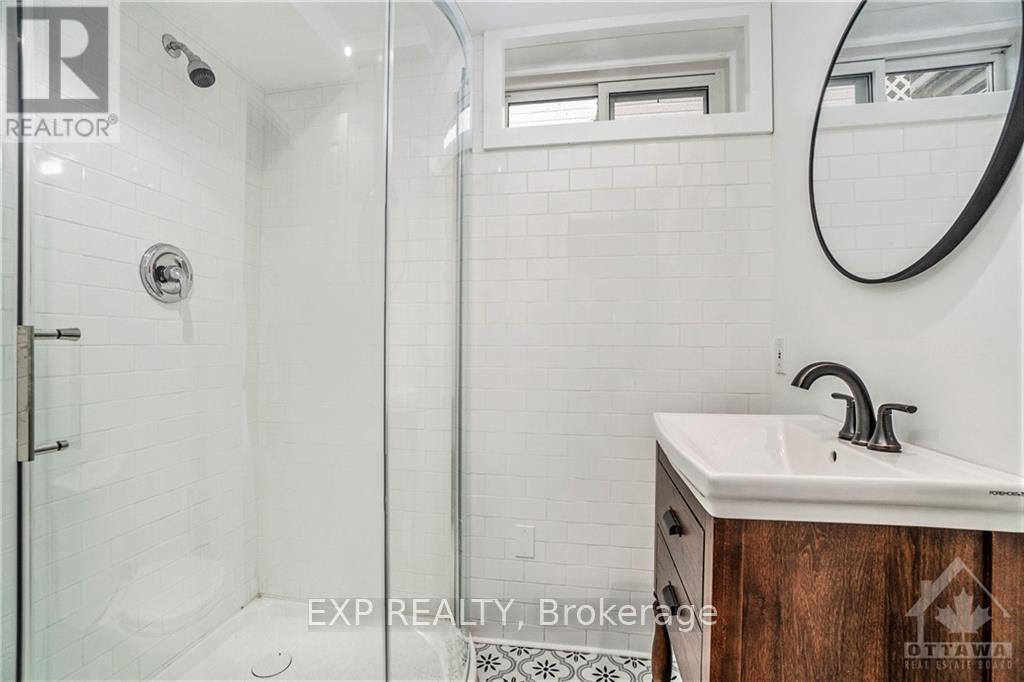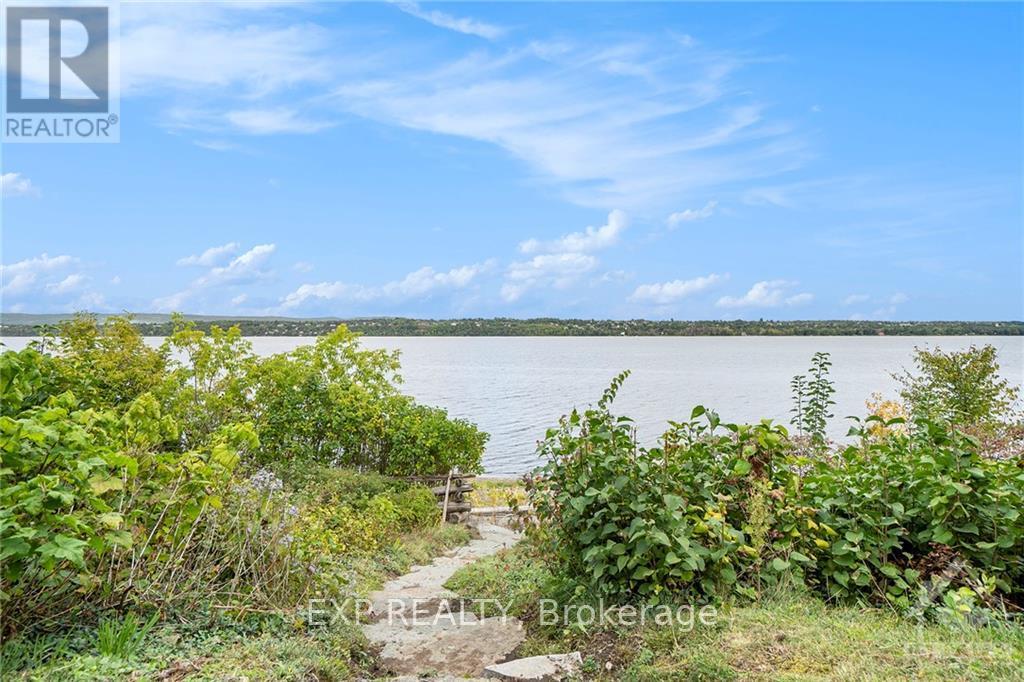350 Berry Side Road Ottawa, Ontario K0A 1T0
$3,500,000
Stunning 5.5-acre property w/over 600ft of pristine waterfront along the Ottawa River & breathtaking views of Gatineau Hills! Enjoy leisurely days on your own croquet court or unwind in the screened-in porch overlooking the water, w/hurricane shutters & electric blinds. The main residence, renovated in 2022, combines modern amenities w/rustic charm with a Bright Kitchen, 2 Spacious Bedrms, Ensuite Bath & Finished BSMT w/Bath, while original section of the home retains character, offering a vintage kitchen, 2 Bedrms & Bath. This property also has two historic log cabins from the 1800s, w/electrical service, ideal for guests or artists workshop. A mature lilac hedge naturally divides the expansive lot, while the landscaped grounds make it an excellent setting for weddings or hosting events. With easy boat launch access & riparian rights, you have complete control of the waterfront. Just minutes from Kanata's Tech Park & only 35 minutes to Downtown, this unique property is a rare find! Builder: Doug Rivington - Model: Custom - Year: 1995. (id:19720)
Property Details
| MLS® Number | X9521088 |
| Property Type | Single Family |
| Neigbourhood | Rural Kanata |
| Community Name | 9006 - Kanata - Kanata (North East) |
| Community Features | School Bus |
| Features | Wooded Area |
| Parking Space Total | 10 |
| Water Front Type | Waterfront |
Building
| Bathroom Total | 3 |
| Bedrooms Above Ground | 3 |
| Bedrooms Below Ground | 1 |
| Bedrooms Total | 4 |
| Amenities | Fireplace(s) |
| Appliances | Water Treatment, Cooktop, Dishwasher, Dryer, Oven, Washer, Refrigerator |
| Architectural Style | Bungalow |
| Basement Development | Finished |
| Basement Type | Full (finished) |
| Construction Style Attachment | Detached |
| Exterior Finish | Wood, Brick |
| Fireplace Present | Yes |
| Fireplace Total | 2 |
| Foundation Type | Concrete, Stone |
| Heating Fuel | Electric |
| Heating Type | Heat Pump |
| Stories Total | 1 |
| Type | House |
| Utility Water | Drilled Well |
Parking
| Attached Garage |
Land
| Acreage | Yes |
| Sewer | Septic System |
| Size Depth | 488 Ft |
| Size Frontage | 613 Ft ,3 In |
| Size Irregular | 613.33 X 488.03 Ft ; 1 |
| Size Total Text | 613.33 X 488.03 Ft ; 1|5 - 9.99 Acres |
| Zoning Description | Ru |
Rooms
| Level | Type | Length | Width | Dimensions |
|---|---|---|---|---|
| Second Level | Loft | 7.51 m | 5.43 m | 7.51 m x 5.43 m |
| Lower Level | Recreational, Games Room | 6.12 m | 4.9 m | 6.12 m x 4.9 m |
| Lower Level | Bedroom | 6.93 m | 6.17 m | 6.93 m x 6.17 m |
| Main Level | Office | 2.46 m | 2.2 m | 2.46 m x 2.2 m |
| Main Level | Living Room | 4.21 m | 4.14 m | 4.21 m x 4.14 m |
| Main Level | Dining Room | 5.79 m | 4.8 m | 5.79 m x 4.8 m |
| Main Level | Dining Room | 4.14 m | 3.93 m | 4.14 m x 3.93 m |
| Main Level | Kitchen | 6.83 m | 2.66 m | 6.83 m x 2.66 m |
| Main Level | Family Room | 7.44 m | 4.34 m | 7.44 m x 4.34 m |
| Main Level | Primary Bedroom | 5.89 m | 5.23 m | 5.89 m x 5.23 m |
| Main Level | Bedroom | 4.31 m | 3.53 m | 4.31 m x 3.53 m |
| Main Level | Bedroom | 3.35 m | 2.87 m | 3.35 m x 2.87 m |
https://www.realtor.ca/real-estate/27506370/350-berry-side-road-ottawa-9006-kanata-kanata-north-east
Contact Us
Contact us for more information

Dimitrios Kalogeropoulos
Broker
www.agentdk.com/
www.facebook.com/AgentDKTeam
x.com/AgentDK_eXp
ca.linkedin.com/in/agentdk/
101-200 Glenroy Gilbert Drive
Ottawa, Ontario K2J 5W2
(866) 530-7737
(647) 849-3180
www.exprealty.ca/

































