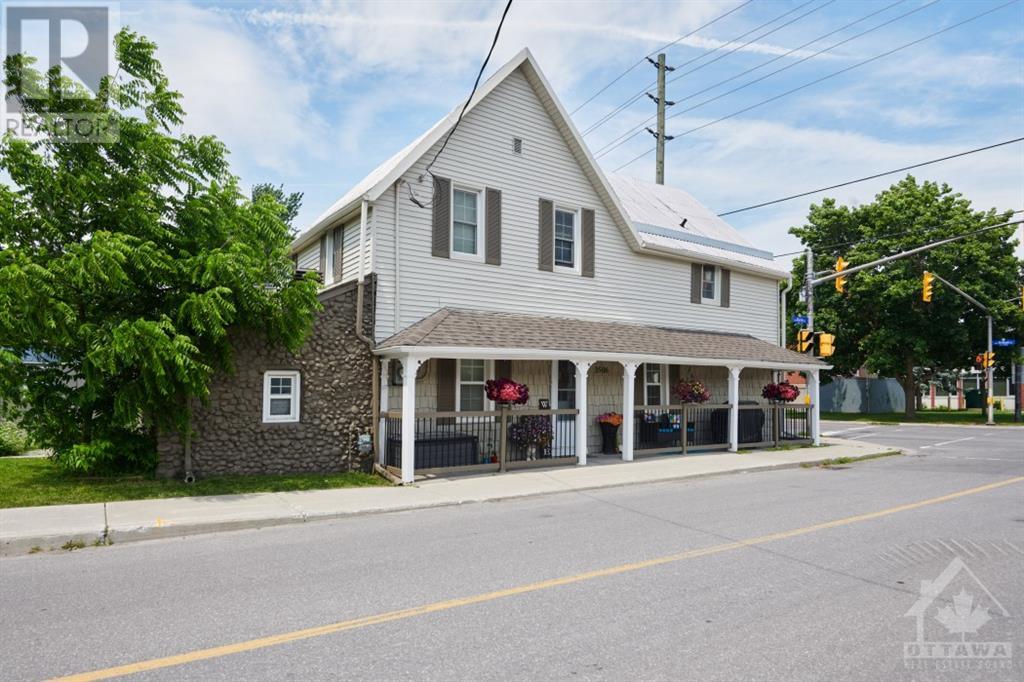3506 Mcbean Street Richmond, Ontario K0A 2Z0
$574,900
The perfect duplex in Richmond with a spacious 3 bedroom 1.5 bath unit, and a cozy 1 bedroom, 1 bathroom unit. Perfect for a savvy investor, first time home buyer looking to offset your mortgage with rental income, or a family in need of a separate space for older children/in-laws. Larger unit with a beautiful covered front porch and renovated open-concept living room, dining area, and kitchen. Main floor bathroom and laundry. Upstairs, you'll find three generously sized bedrooms and family bathroom. Smaller unit with a bright eat-in kitchen, spacious living room, bedroom, 4-piece bathroom, laundry and private deck. Both units are currently rented on a month-tomonth basis. 2 parking spaces and a large shed. Within walking distance to schools, shops and other village amenities. Many renovations in 2018/19, furnace 2023, lower roof shingles 2023. Inclusions - 2 fridges, 2 stoves, 2 washers, 2 dryers, 2 hot water tanks, dishwasher, storage shed. Turn-key investment opportunity. (id:19720)
Property Details
| MLS® Number | 1411561 |
| Property Type | Multi-family |
| Neigbourhood | Richmond |
| Amenities Near By | Public Transit, Recreation Nearby, Shopping |
| Parking Space Total | 2 |
| Storage Type | Storage Shed |
Building
| Basement Development | Unfinished |
| Basement Type | Crawl Space (unfinished) |
| Constructed Date | 1916 |
| Cooling Type | Window Air Conditioner |
| Exterior Finish | Siding, Vinyl |
| Flooring Type | Hardwood, Laminate, Tile |
| Foundation Type | Stone |
| Heating Fuel | Electric, Natural Gas |
| Heating Type | Baseboard Heaters, Forced Air |
| Stories Total | 2 |
| Type | Duplex |
| Utility Water | Drilled Well |
Parking
| Surfaced |
Land
| Acreage | No |
| Land Amenities | Public Transit, Recreation Nearby, Shopping |
| Sewer | Municipal Sewage System |
| Size Depth | 107 Ft ,9 In |
| Size Frontage | 20 Ft ,8 In |
| Size Irregular | 20.64 Ft X 107.72 Ft |
| Size Total Text | 20.64 Ft X 107.72 Ft |
| Zoning Description | Vm8 |
https://www.realtor.ca/real-estate/27400407/3506-mcbean-street-richmond-richmond
Interested?
Contact us for more information
Hanna Browne
Broker

3101 Strandherd Drive, Suite 4
Ottawa, Ontario K2G 4R9
(613) 825-7653
(613) 825-8762
www.teamrealty.ca

































