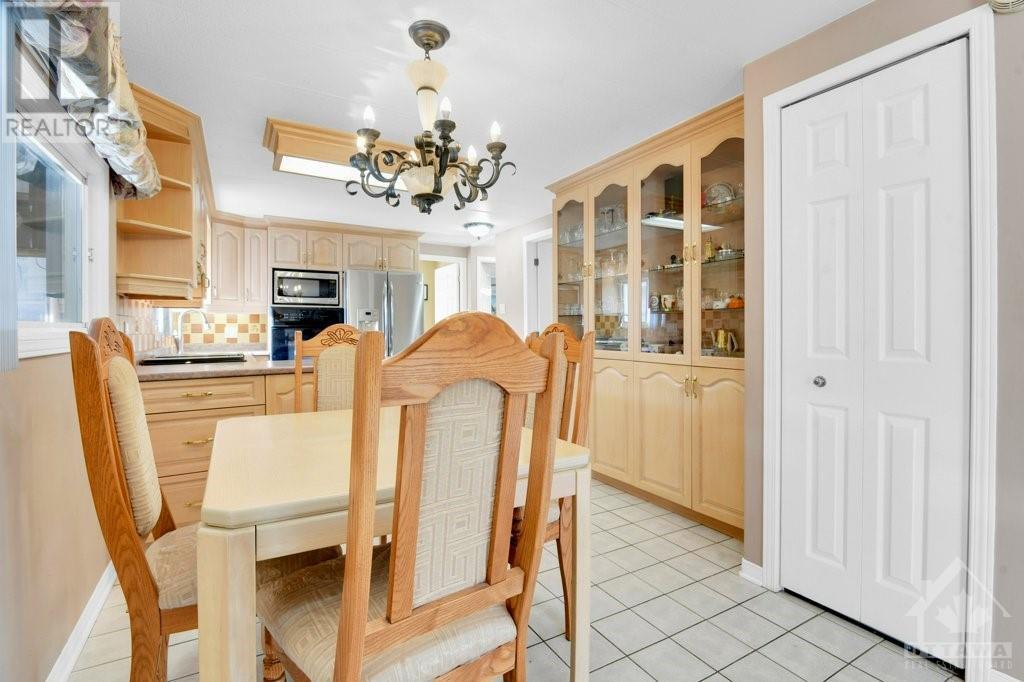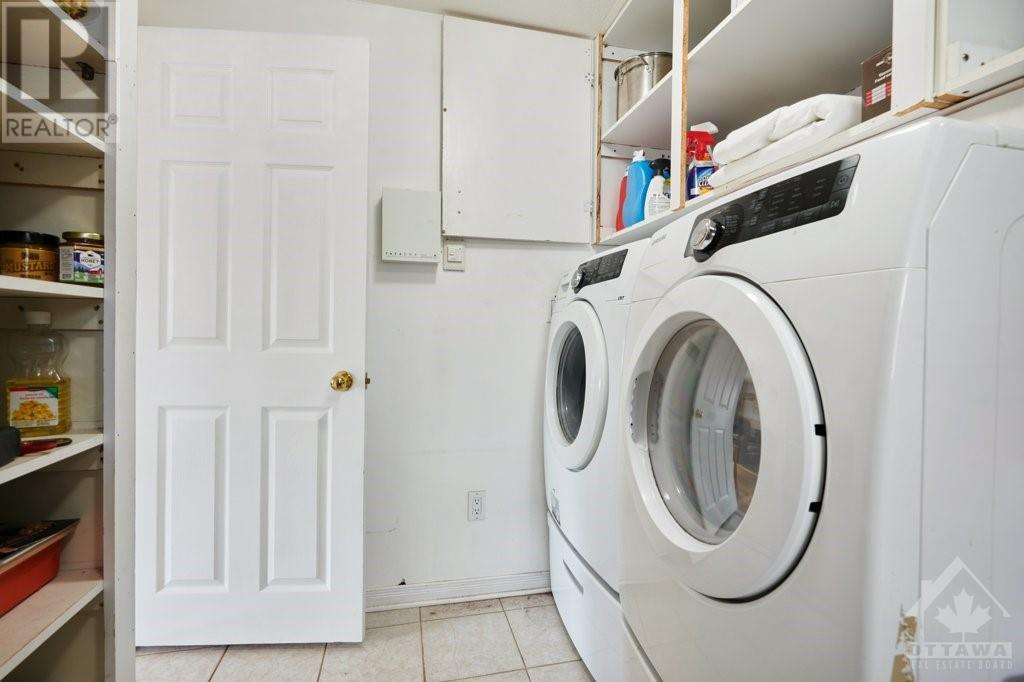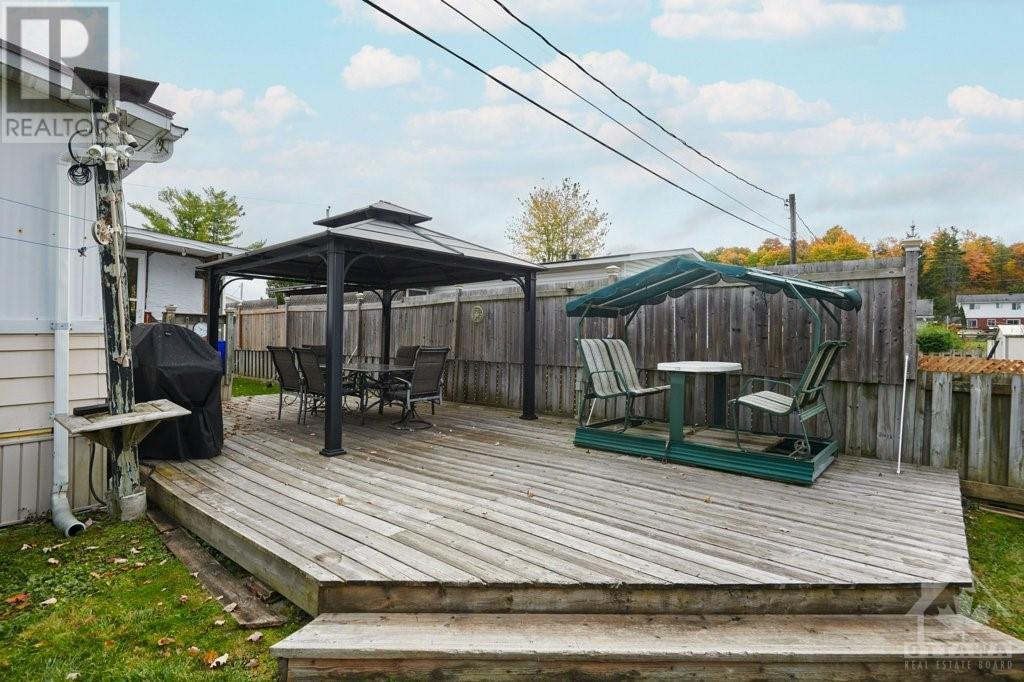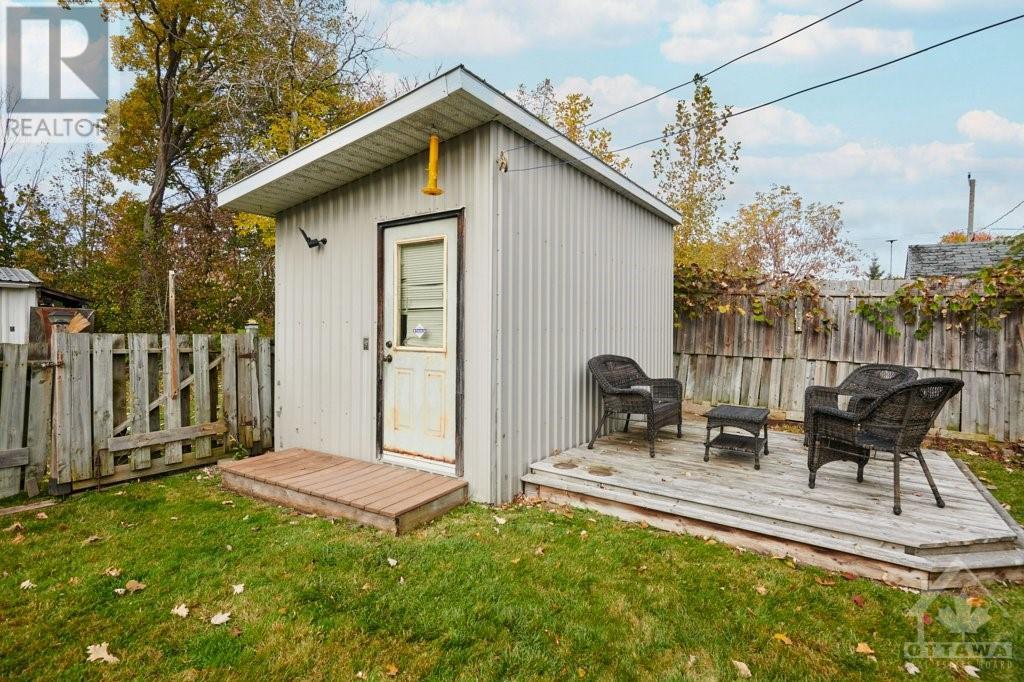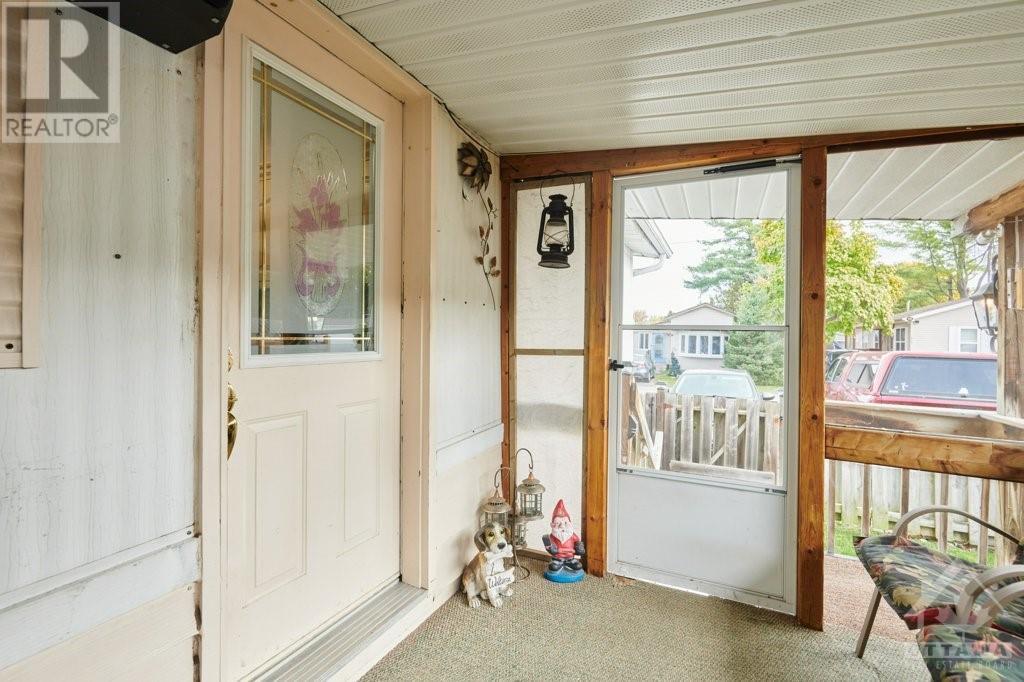3535 St Joseph Boulevard Unit#86 Orleans, Ontario K4A 0Z6
$249,900Maintenance, Common Area Maintenance, Property Management, Waste Removal, Water, Insurance, Other, See Remarks, Reserve Fund Contributions, Sewer, Parcel of Tied Land
$338 Monthly
Maintenance, Common Area Maintenance, Property Management, Waste Removal, Water, Insurance, Other, See Remarks, Reserve Fund Contributions, Sewer, Parcel of Tied Land
$338 MonthlyDiscover this charming 2-bedroom modular home nestled in the heart of Orleans. Situated on a serene lot with no homes behind, this property offers the perfect blend of privacy & convenience. Step inside to a generous kitchen filled w/lots of cabinets & ample storage, complete w/all appliances. The open-concept living room, featuring a cozy gas fireplace and is perfect for entertaining your family and friends. The primary bedroom and second bedroom are situated adjacent to a huge full bathroom complete w/relaxing jacuzzi tub & shower. There is also a a separate Laundry room . Outside you will discover a large deck & private yard & no rear neighbors, along w/convenient storage shed for all your outdoor gear. Enjoy your morning coffee in the Sunroom (14.8 x 7.5) Room to park 2 vehicles. Monthly park fee of $338 covers Property tax, water, sewer, snow garbage removal. Don’t miss this opportunity to own this affordable home. Buyer must be approved by the Park! (id:19720)
Property Details
| MLS® Number | 1417091 |
| Property Type | Single Family |
| Neigbourhood | Terra Nova Estates |
| Amenities Near By | Public Transit, Recreation Nearby, Shopping, Water Nearby |
| Parking Space Total | 2 |
| Storage Type | Storage Shed |
| Structure | Deck |
Building
| Bathroom Total | 1 |
| Bedrooms Above Ground | 2 |
| Bedrooms Total | 2 |
| Appliances | Refrigerator, Cooktop, Dishwasher, Dryer, Hood Fan, Washer, Blinds |
| Architectural Style | Other |
| Basement Development | Not Applicable |
| Basement Type | None (not Applicable) |
| Constructed Date | 1986 |
| Cooling Type | Central Air Conditioning |
| Exterior Finish | Siding |
| Fixture | Ceiling Fans |
| Flooring Type | Hardwood |
| Heating Fuel | Propane |
| Heating Type | Forced Air |
| Type | Modular |
| Utility Water | Municipal Water |
Parking
| Open | |
| Gravel |
Land
| Acreage | No |
| Fence Type | Fenced Yard |
| Land Amenities | Public Transit, Recreation Nearby, Shopping, Water Nearby |
| Sewer | Municipal Sewage System |
| Size Depth | 100 Ft |
| Size Frontage | 50 Ft |
| Size Irregular | 50 Ft X 100 Ft |
| Size Total Text | 50 Ft X 100 Ft |
| Zoning Description | Residential |
Rooms
| Level | Type | Length | Width | Dimensions |
|---|---|---|---|---|
| Main Level | Living Room | 21'1" x 14'6" | ||
| Main Level | Kitchen | 10'5" x 10'3" | ||
| Main Level | Dining Room | 10'3" x 7'7" | ||
| Main Level | Primary Bedroom | 10'2" x 9'8" | ||
| Main Level | Bedroom | 10'4" x 9'3" | ||
| Main Level | 4pc Bathroom | 10'6" x 9'6" | ||
| Main Level | Laundry Room | 10'4" x 7'2" | ||
| Main Level | Sunroom | 14'8" x 7'5" |
Interested?
Contact us for more information

Randy Vandommelen
Salesperson
www.ottawahomesforsale.com/

31 Northside Road, Suite 102
Ottawa, Ontario K2H 8S1
(613) 721-5551
(613) 721-5556
www.remaxabsolute.com/













