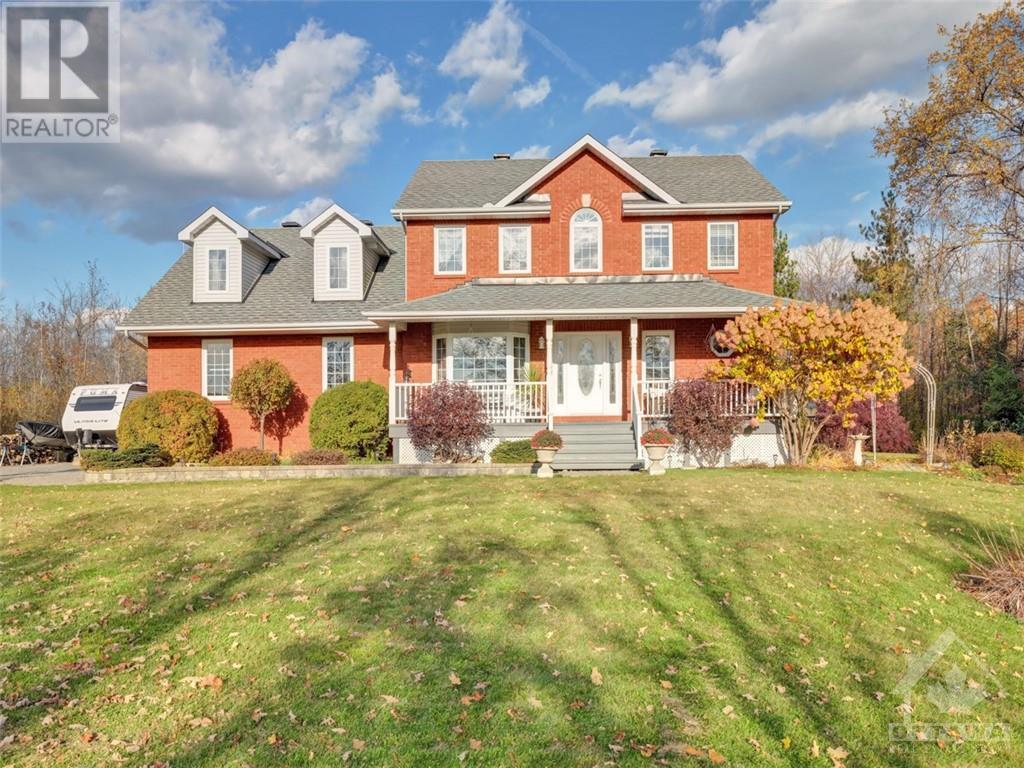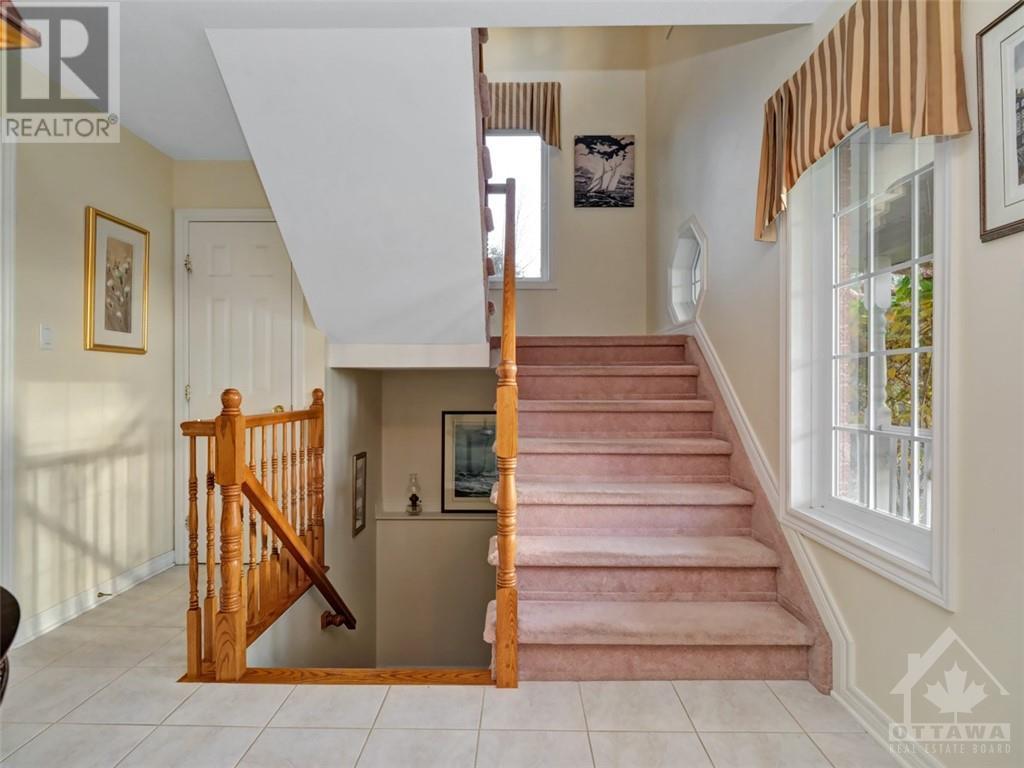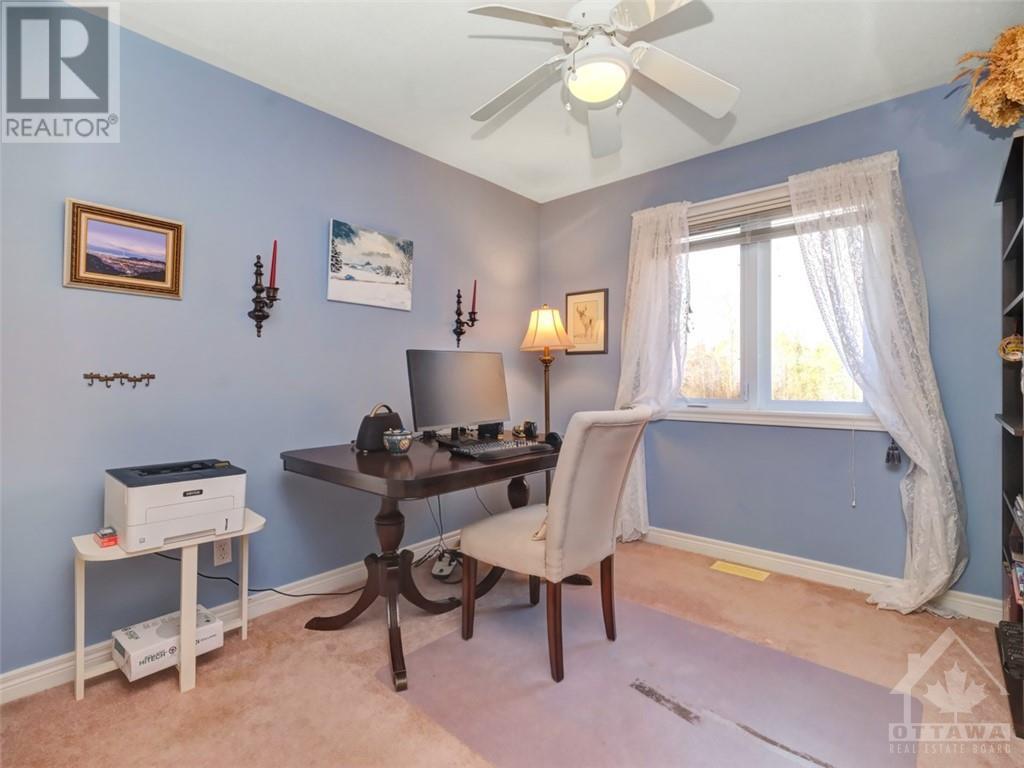358 Ramsay Concession 5a Road Carleton Place, Ontario K7C 3P1
$859,900
Conveniently located less than 5 minutes to Carleton Place, this Custom built 2 storey with 4 beds and 2.5 baths, is a breath of fresh air. The welcoming front porch is built for sunsets and wine. The main level is spacious, functional and drenched in natural light. Formal French doors open to the Living room. This is where you'll want to spend most of your time, w/ fireplace, vaulted ceilings and a wall of windows overlookng the private, landscaped backyard. The kitchen is central to the floor plan, family friendly, open, filled with counters and cuboards, and provides quick access to the rear deck. A main level Primary (or in law) suite with 5 piece ensuite and Walk-in. Atop the stairs, on 2nd level, a loft open to below, 2 traditional beds, a full bath, and Bedroom #3/Office/Teen Retreat/Hobby Room over the garage. Fully finished lower level with Recreation room, laundry and tons of storage. Oversized garage., storage shed included. See add'l images link for so much more.... (id:19720)
Property Details
| MLS® Number | 1417748 |
| Property Type | Single Family |
| Neigbourhood | Mississippi Mills |
| Community Features | School Bus |
| Features | Acreage, Park Setting, Automatic Garage Door Opener |
| Parking Space Total | 10 |
| Storage Type | Storage Shed |
Building
| Bathroom Total | 3 |
| Bedrooms Above Ground | 4 |
| Bedrooms Total | 4 |
| Appliances | Refrigerator, Dishwasher, Dryer, Hood Fan, Stove, Washer, Blinds |
| Basement Development | Finished |
| Basement Type | Full (finished) |
| Constructed Date | 2001 |
| Construction Material | Wood Frame |
| Construction Style Attachment | Detached |
| Cooling Type | Central Air Conditioning |
| Exterior Finish | Brick, Vinyl |
| Fireplace Present | Yes |
| Fireplace Total | 2 |
| Fixture | Drapes/window Coverings, Ceiling Fans |
| Flooring Type | Wall-to-wall Carpet, Hardwood, Ceramic |
| Foundation Type | Poured Concrete |
| Half Bath Total | 1 |
| Heating Fuel | Propane |
| Heating Type | Forced Air |
| Stories Total | 2 |
| Type | House |
| Utility Water | Drilled Well, Well |
Parking
| Attached Garage | |
| Inside Entry | |
| Oversize |
Land
| Access Type | Highway Access |
| Acreage | Yes |
| Landscape Features | Landscaped |
| Sewer | Septic System |
| Size Depth | 275 Ft |
| Size Frontage | 160 Ft |
| Size Irregular | 160 Ft X 275 Ft |
| Size Total Text | 160 Ft X 275 Ft |
| Zoning Description | Ru |
Rooms
| Level | Type | Length | Width | Dimensions |
|---|---|---|---|---|
| Second Level | Bedroom | 19'10" x 22'0" | ||
| Second Level | Bedroom | 11'7" x 11'5" | ||
| Second Level | Bedroom | 12'4" x 9'5" | ||
| Second Level | 4pc Bathroom | 12'3" x 5'5" | ||
| Lower Level | Recreation Room | 27'3" x 16'2" | ||
| Lower Level | Laundry Room | Measurements not available | ||
| Lower Level | Storage | Measurements not available | ||
| Main Level | Foyer | 10'4" x 13'5" | ||
| Main Level | Living Room | 17'6" x 14'1" | ||
| Main Level | Dining Room | 15'7" x 12'11" | ||
| Main Level | Kitchen | 9'11" x 17'1" | ||
| Main Level | Eating Area | 6'10" x 15'3" | ||
| Main Level | 2pc Bathroom | 7'7" x 3'6" | ||
| Main Level | Mud Room | 5'10" x 9'11" | ||
| Main Level | Primary Bedroom | 16'4" x 13'2" | ||
| Main Level | Other | 5'11" x 9'8" | ||
| Main Level | 5pc Ensuite Bath | 16'4" x 6'4" |
Interested?
Contact us for more information

Theresa Dionne
Salesperson
www.homesinthecapital.com/
https://www.facebook.com/HomesInTheCapitalCanada

747 Silver Seven Road Unit 29
Ottawa, Ontario K2V 0H2
(613) 457-5000
(613) 482-9111
www.remaxaffiliates.ca

































