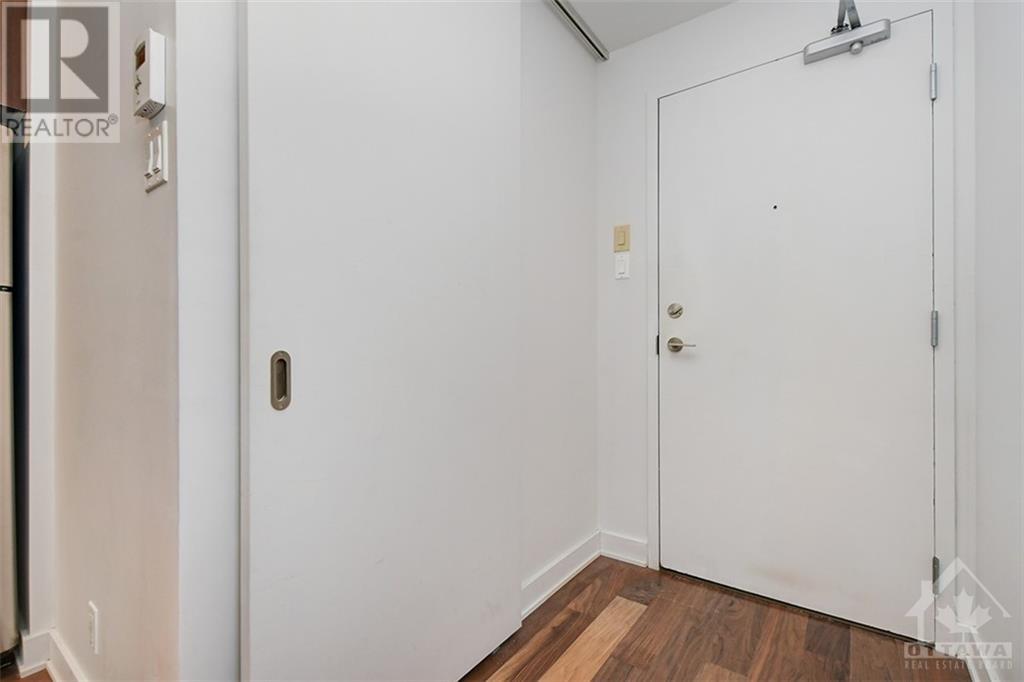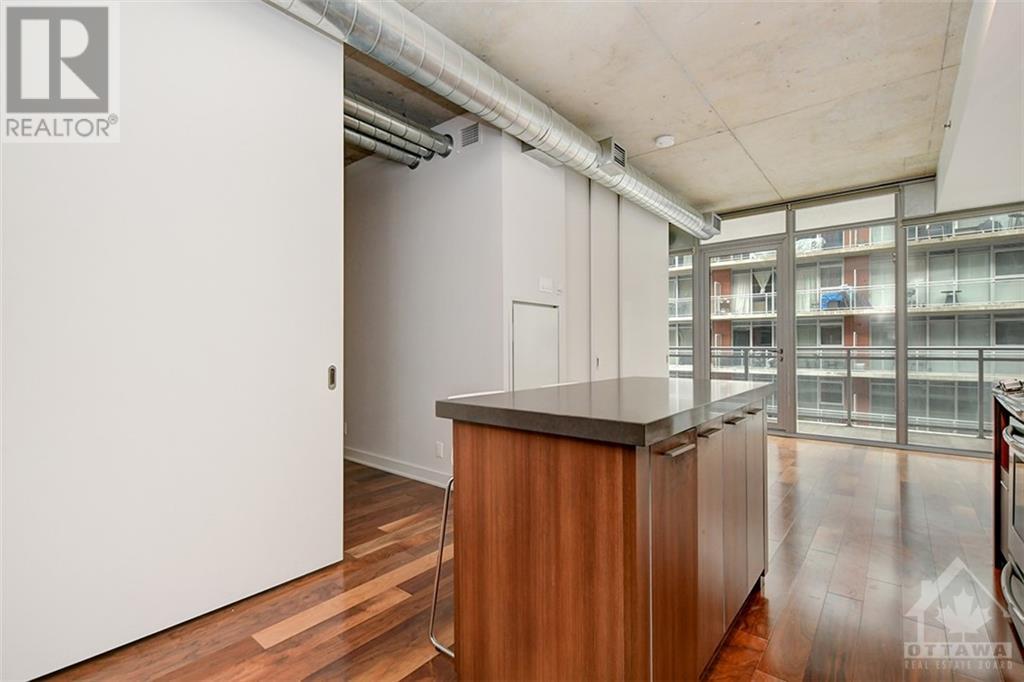360 Mcleod Street Unit#412 Ottawa, Ontario K2P 1A9
$2,400 Monthly
Spacious 1 bedroom + den condo in the highly popular Central 2 condominiums located in the heart of Centretown. This trendy suite features a large, open concept layout which is nicely appointed, boasting a modern kitchen with island & stainless appliances, engineered hardwood floors, floor to ceiling windows, exposed concrete, sliding doors and in-unit laundry. The bedroom is complete with a large closet and the spacious den is perfect for a home-office or second bedroom. Enjoy some fresh air on the large balcony over looking a quiet setting on Mcleod St. Amazing building amenities including a gym, outdoor pool with cabanas, terrace, party room & theatre room! Located steps away from the best that Centretown & the Glebe have to offer including restaurants, shops & entertainment! Visitor parking on site. Underground parking included. Available without parking for $200 less per month.Minimum 1 year lease, subject to credit and reference check as well as proof of employment or income. (id:19720)
Property Details
| MLS® Number | 1419135 |
| Property Type | Single Family |
| Neigbourhood | Centretown |
| Amenities Near By | Public Transit, Recreation Nearby, Shopping |
| Features | Balcony |
| Parking Space Total | 1 |
| Pool Type | Inground Pool |
Building
| Bathroom Total | 1 |
| Bedrooms Above Ground | 1 |
| Bedrooms Total | 1 |
| Amenities | Party Room, Laundry - In Suite, Exercise Centre |
| Appliances | Refrigerator, Dishwasher, Dryer, Hood Fan, Microwave, Stove, Washer, Blinds |
| Basement Development | Not Applicable |
| Basement Type | None (not Applicable) |
| Constructed Date | 2016 |
| Cooling Type | Central Air Conditioning |
| Exterior Finish | Brick |
| Flooring Type | Hardwood, Tile |
| Heating Fuel | Natural Gas |
| Heating Type | Forced Air |
| Stories Total | 1 |
| Type | Apartment |
| Utility Water | Municipal Water |
Parking
| Underground | |
| Visitor Parking |
Land
| Acreage | No |
| Land Amenities | Public Transit, Recreation Nearby, Shopping |
| Sewer | Municipal Sewage System |
| Size Irregular | * Ft X * Ft |
| Size Total Text | * Ft X * Ft |
| Zoning Description | Residential |
Rooms
| Level | Type | Length | Width | Dimensions |
|---|---|---|---|---|
| Main Level | Living Room/dining Room | 10'10" x 22'5" | ||
| Main Level | Bedroom | 9'1" x 10'4" | ||
| Main Level | Den | 9'4" x 9'1" | ||
| Main Level | 3pc Bathroom | Measurements not available | ||
| Main Level | Laundry Room | Measurements not available |
https://www.realtor.ca/real-estate/27626213/360-mcleod-street-unit412-ottawa-centretown
Interested?
Contact us for more information
Justin Millette
Salesperson
www.justinmillette.com/
https://www.facebook.com/Justinmilletterealestate/
https://ca.linkedin.com/in/justinmillette
https://twitter.com/justmill89
292 Somerset Street West
Ottawa, Ontario K2P 0J6
(613) 422-8688
(613) 422-6200
ottawacentral.evrealestate.com/

William Parizeau Fillion
Salesperson
www.williamfillion.com/
https://www.facebook.com/wfillion1
www.linkedin.com/in/wfillion
https://twitter.com/wfillion1
292 Somerset Street West
Ottawa, Ontario K2P 0J6
(613) 422-8688
(613) 422-6200
ottawacentral.evrealestate.com/



























