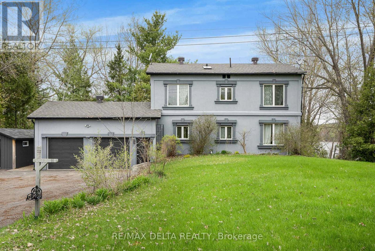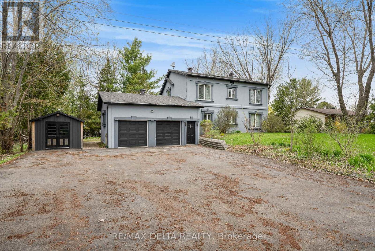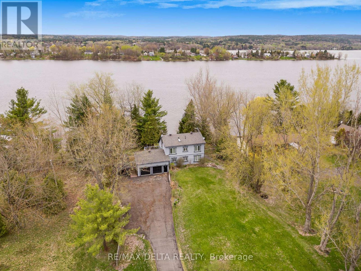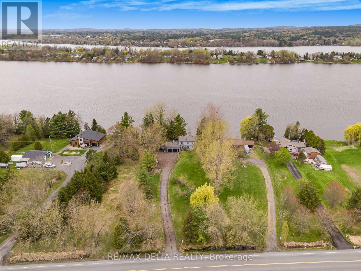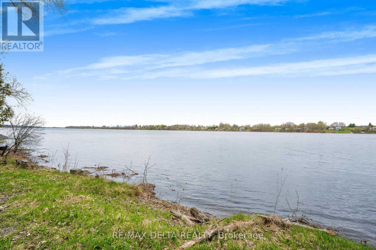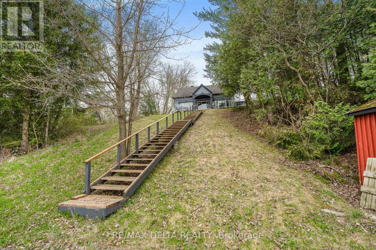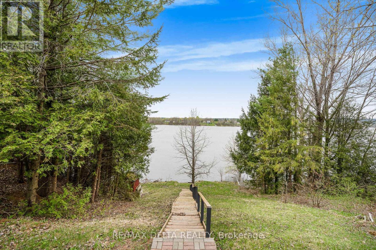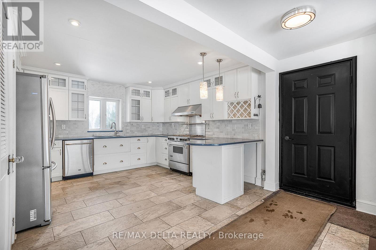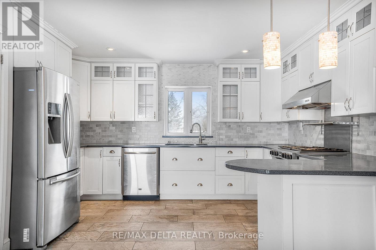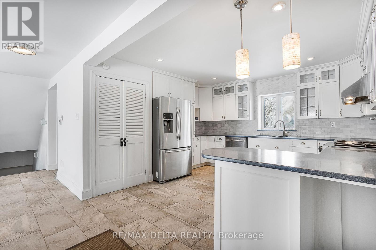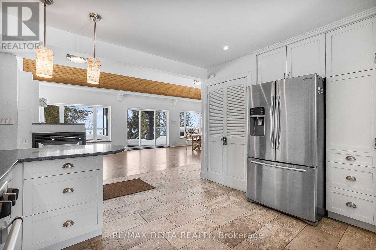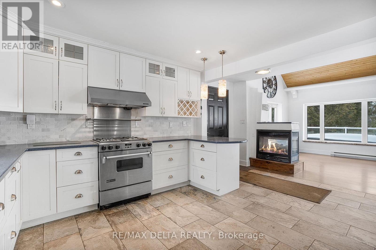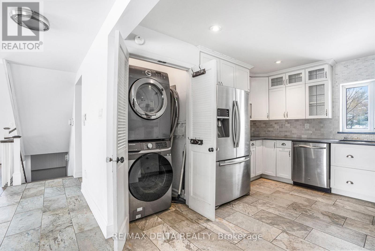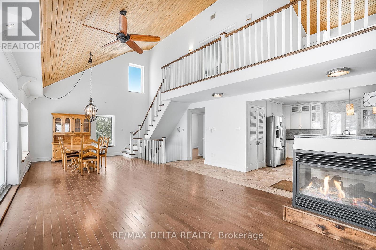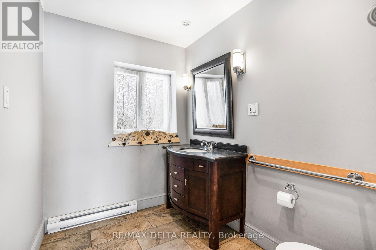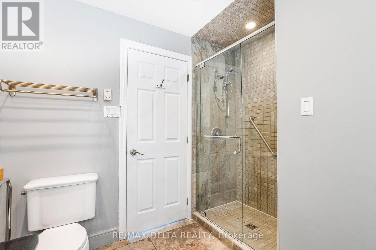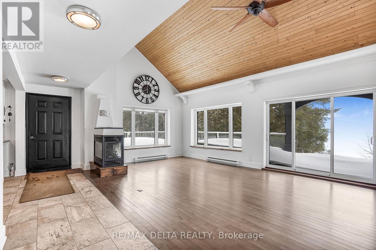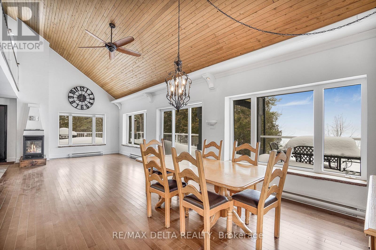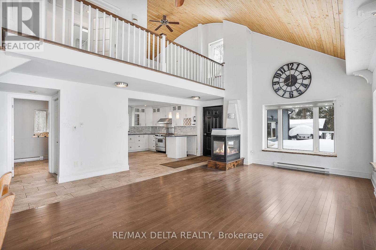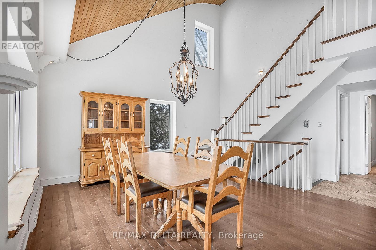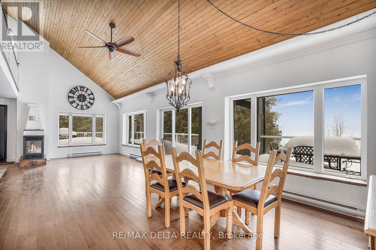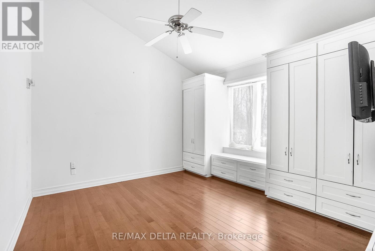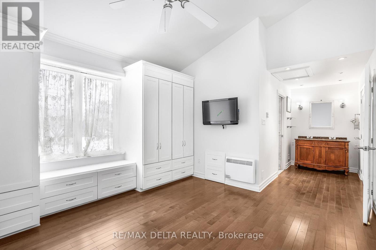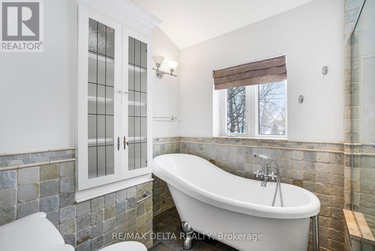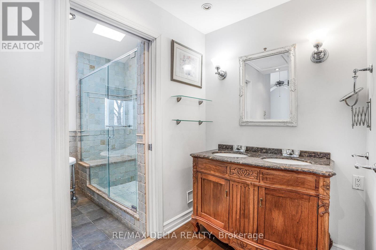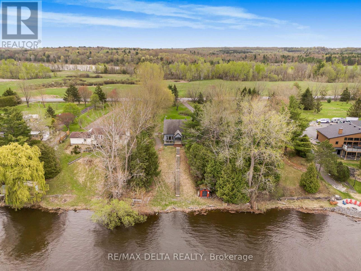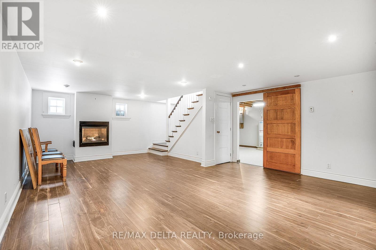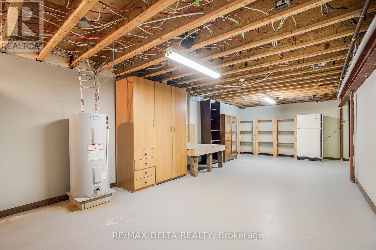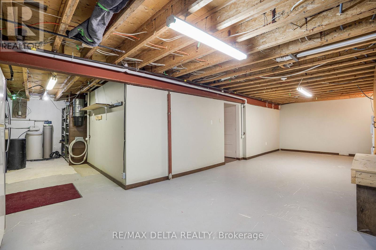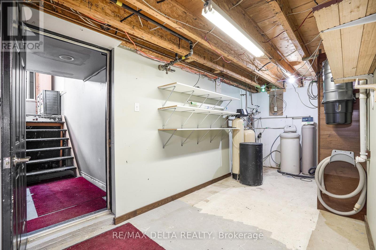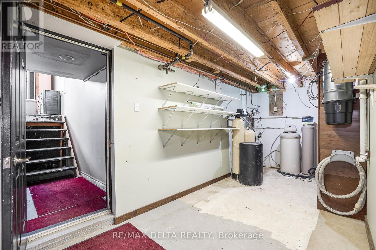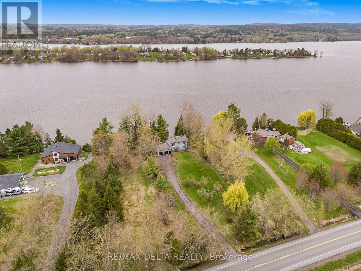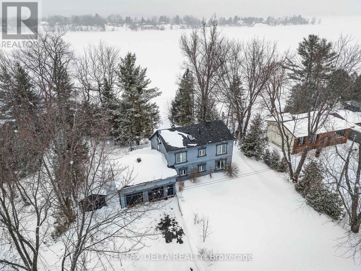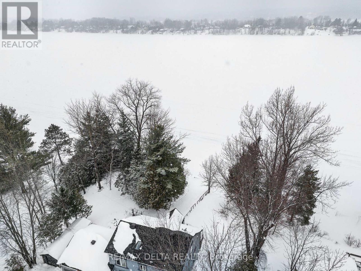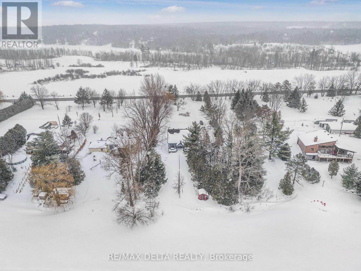361 Con 1 Plantagenet Road Alfred And Plantagenet, Ontario K0B 1L0
$849,900
Magnificent waterfront property along the Ottawa River. What a breathtaking view with wall-to-wall windows, cathedral ceilings and two-sided fireplace offers the warmth of this exquisite residence. There is also a modernized kitchen with stainless steel appliances, including washer & dryer, one bedroom and one bathroom. Upper level offers a second bedroom with ensuite, and a loft that could be closed in to make a third bedroom if needed. Appreciate your summer days on this extra wide verandah with see through railing. Dock your boat and experience the fun of water ways. Best of all it is ready to move in! (24 hrs irrevocable) (id:19720)
Property Details
| MLS® Number | X12006440 |
| Property Type | Single Family |
| Community Name | 608 - Plantagenet |
| Easement | Easement, None |
| Features | Sloping |
| Parking Space Total | 8 |
| Structure | Shed, Workshop |
| View Type | View Of Water, River View, Direct Water View |
| Water Front Type | Waterfront |
Building
| Bathroom Total | 2 |
| Bedrooms Above Ground | 2 |
| Bedrooms Total | 2 |
| Amenities | Fireplace(s) |
| Appliances | Water Treatment, Central Vacuum, Dishwasher, Dryer, Hood Fan, Water Heater, Stove, Washer, Refrigerator |
| Basement Development | Partially Finished |
| Basement Type | Full (partially Finished) |
| Construction Style Attachment | Detached |
| Exterior Finish | Stucco |
| Fireplace Present | Yes |
| Fireplace Total | 2 |
| Heating Fuel | Electric |
| Heating Type | Baseboard Heaters |
| Stories Total | 2 |
| Size Interior | 1,500 - 2,000 Ft2 |
| Type | House |
| Utility Water | Lake/river Water Intake |
Parking
| Attached Garage | |
| Garage |
Land
| Access Type | Year-round Access |
| Acreage | No |
| Sewer | Septic System |
| Size Depth | 349 Ft ,9 In |
| Size Frontage | 101 Ft ,10 In |
| Size Irregular | 101.9 X 349.8 Ft |
| Size Total Text | 101.9 X 349.8 Ft |
Rooms
| Level | Type | Length | Width | Dimensions |
|---|---|---|---|---|
| Second Level | Bedroom | 3.749 m | 3.109 m | 3.749 m x 3.109 m |
| Second Level | Bathroom | 1.8623 m | 2.0422 m | 1.8623 m x 2.0422 m |
| Second Level | Loft | 2.7737 m | 4 m | 2.7737 m x 4 m |
| Basement | Recreational, Games Room | 7.3762 m | 4.1148 m | 7.3762 m x 4.1148 m |
| Basement | Utility Room | 9.0221 m | 3.8405 m | 9.0221 m x 3.8405 m |
| Main Level | Kitchen | 2.987 m | 4.2062 m | 2.987 m x 4.2062 m |
| Main Level | Living Room | 3.9624 m | 4.7549 m | 3.9624 m x 4.7549 m |
| Main Level | Dining Room | 3.9624 m | 4.572 m | 3.9624 m x 4.572 m |
| Main Level | Bathroom | 2.4384 m | 1.5575 m | 2.4384 m x 1.5575 m |
| Main Level | Bedroom | 2.7737 m | 3.7795 m | 2.7737 m x 3.7795 m |
Contact Us
Contact us for more information
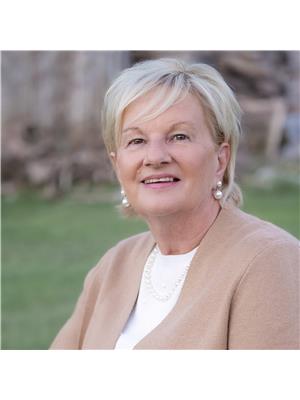
Lise Picard
Salesperson
www.lisepicard.com/
1863 Laurier St P.o.box 845
Rockland, Ontario K4K 1L5
(343) 765-7653


