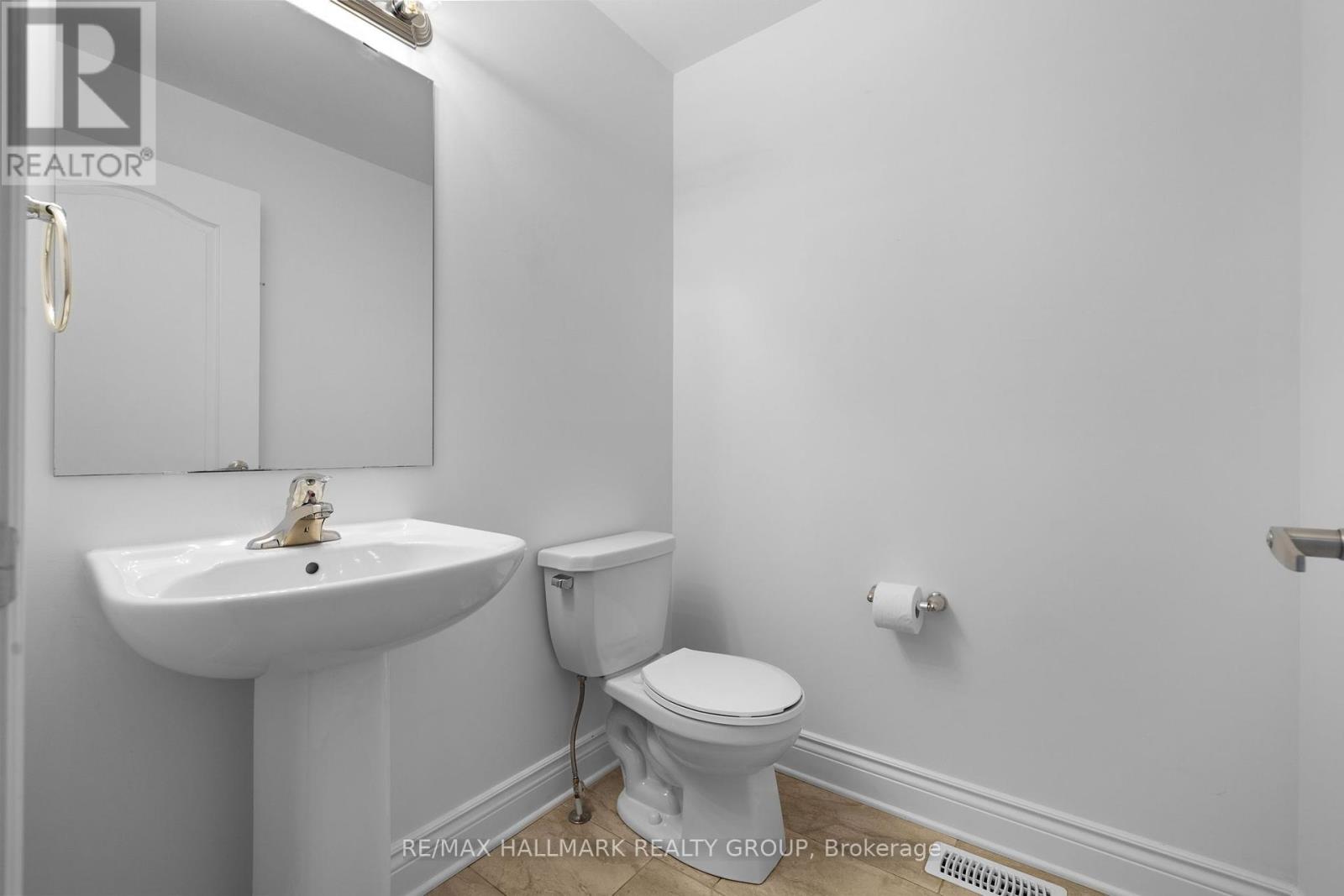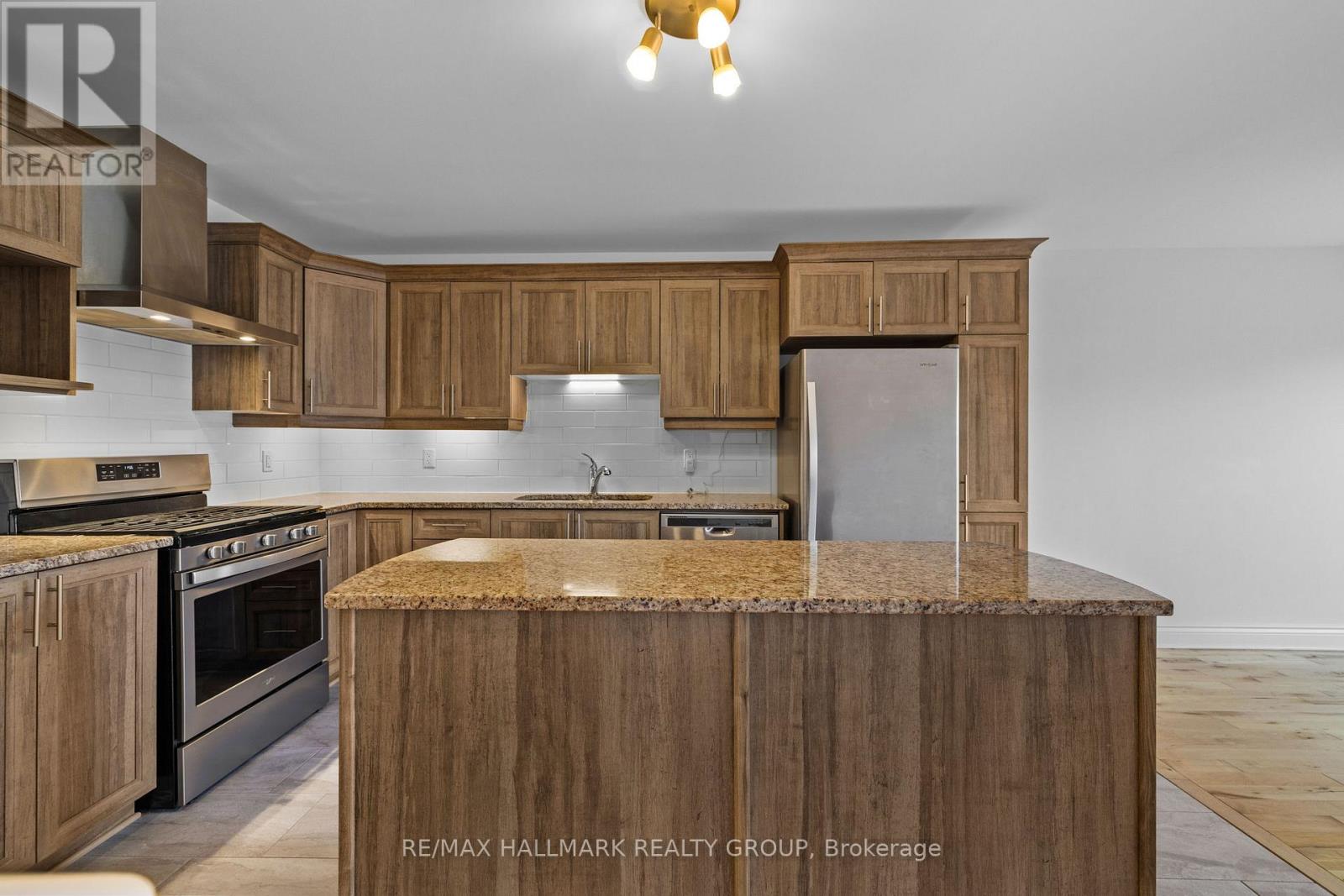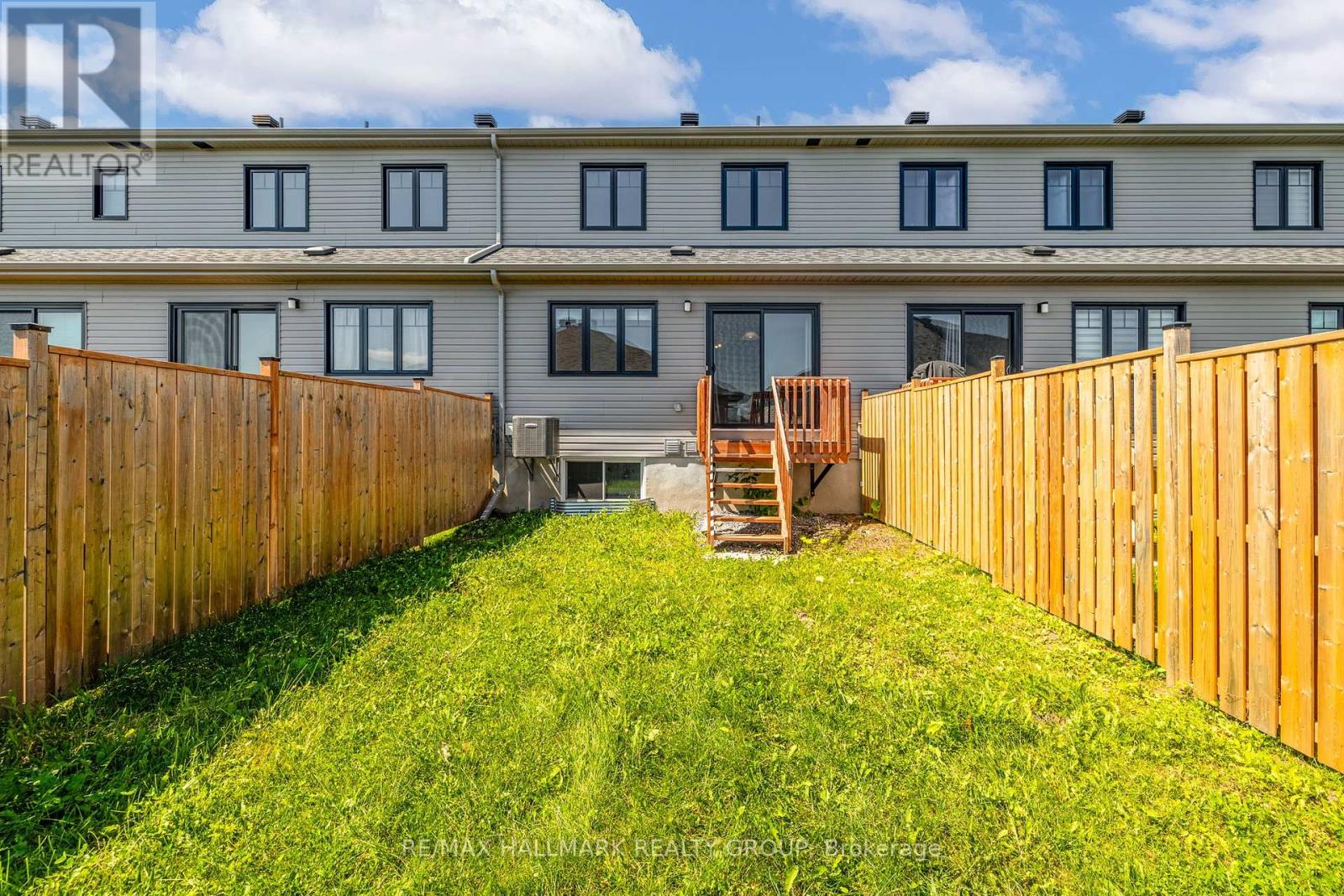361 Twilight Avenue Russell, Ontario K4R 1G7
$2,475 Monthly
Modern, bright, and open concept townhouse offering 3 bedrooms, 1.5 bathrooms located in a new family oriented community in Russell in proximity to schools, restaurants, and green space. Fantastic main floor layout with formal foyer entrance, 2pc bath, upgraded kitchen with brown cabinetry, granite counters, ceramic backsplash, and premium stainless steel appliances including gas stove, refrigerator, range hood fan, and dishwasher. Open and airy living and dining room with light hardwood floors. Upstairs, a primary bedroom retreat overlooks the backyard with 2x sets of double closets, 2 additional sizable bedrooms with sliding closets, and a fresh 4pc bath with double sinks! Unspoiled basement perfect for home gym, or rec space includes laundry area with washer, dryer, and utility sink. Tremendous exterior curb appeal with plenty of parking in the laneway plus single car garage and sprawling lawns in the backyard. Tenant pays: Hydro, Water, Gas, HWT Rental. Photos taken prior to current tenancy. Some photos virtually staged. (id:19720)
Property Details
| MLS® Number | X12044560 |
| Property Type | Single Family |
| Community Name | 601 - Village of Russell |
| Features | In Suite Laundry |
| Parking Space Total | 3 |
Building
| Bathroom Total | 2 |
| Bedrooms Above Ground | 3 |
| Bedrooms Total | 3 |
| Appliances | Dishwasher, Dryer, Freezer, Garage Door Opener, Hood Fan, Stove, Washer, Window Coverings, Refrigerator |
| Basement Development | Unfinished |
| Basement Type | Full (unfinished) |
| Construction Style Attachment | Attached |
| Cooling Type | Central Air Conditioning |
| Exterior Finish | Stone, Vinyl Siding |
| Foundation Type | Poured Concrete |
| Half Bath Total | 1 |
| Heating Fuel | Natural Gas |
| Heating Type | Forced Air |
| Stories Total | 2 |
| Type | Row / Townhouse |
| Utility Water | Municipal Water |
Parking
| Attached Garage | |
| Garage |
Land
| Acreage | No |
| Sewer | Sanitary Sewer |
| Size Depth | 109 Ft ,10 In |
| Size Frontage | 20 Ft |
| Size Irregular | 20 X 109.91 Ft |
| Size Total Text | 20 X 109.91 Ft |
Rooms
| Level | Type | Length | Width | Dimensions |
|---|---|---|---|---|
| Second Level | Primary Bedroom | 4.88 m | 4.26 m | 4.88 m x 4.26 m |
| Second Level | Bedroom 2 | 3.07 m | 2.77 m | 3.07 m x 2.77 m |
| Second Level | Bedroom 3 | 3.07 m | 2.46 m | 3.07 m x 2.46 m |
| Second Level | Bathroom | 2.74 m | 2.16 m | 2.74 m x 2.16 m |
| Main Level | Foyer | 3.06 m | 1.55 m | 3.06 m x 1.55 m |
| Main Level | Living Room | 5.48 m | 3.07 m | 5.48 m x 3.07 m |
| Main Level | Dining Room | 3.37 m | 2.43 m | 3.37 m x 2.43 m |
| Main Level | Kitchen | 3.98 m | 2.43 m | 3.98 m x 2.43 m |
| Main Level | Bathroom | 1.54 m | 1.53 m | 1.54 m x 1.53 m |
https://www.realtor.ca/real-estate/28080906/361-twilight-avenue-russell-601-village-of-russell
Contact Us
Contact us for more information

Jacob Floyd
Salesperson
www.floydteam.ca/
twitter.com/FloydTeam_KWO
610 Bronson Avenue
Ottawa, Ontario K1S 4E6
(613) 236-5959
(613) 236-1515
www.hallmarkottawa.com/

Glenn Floyd
Salesperson
www.floydteam.ca/
twitter.com/FloydTeam_KWO
610 Bronson Avenue
Ottawa, Ontario K1S 4E6
(613) 236-5959
(613) 236-1515
www.hallmarkottawa.com/





































