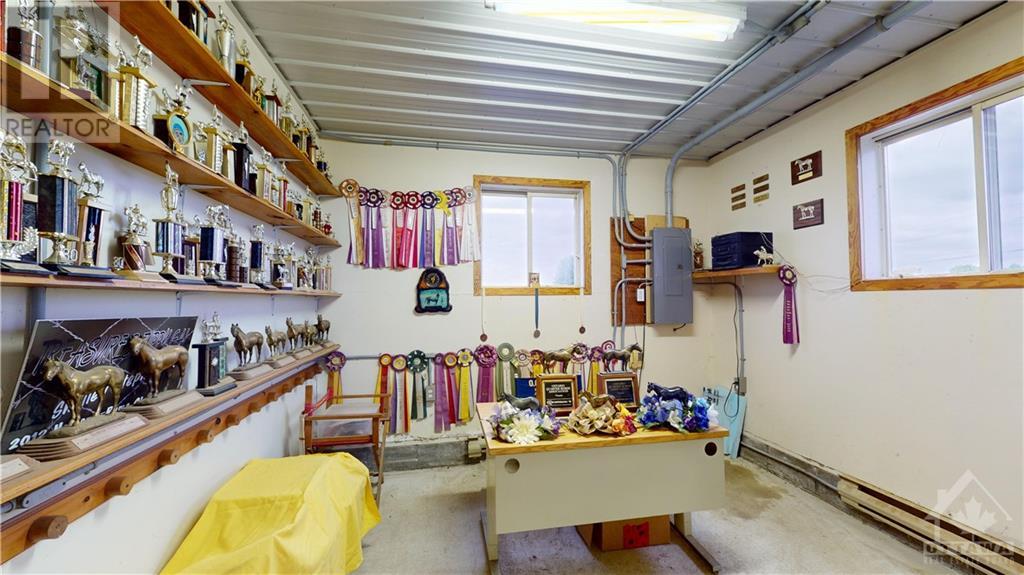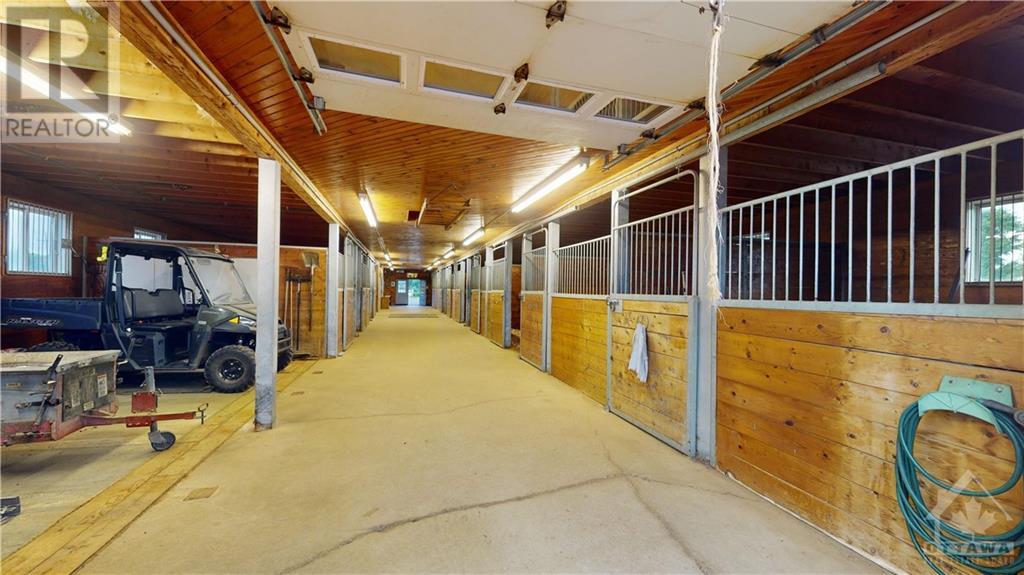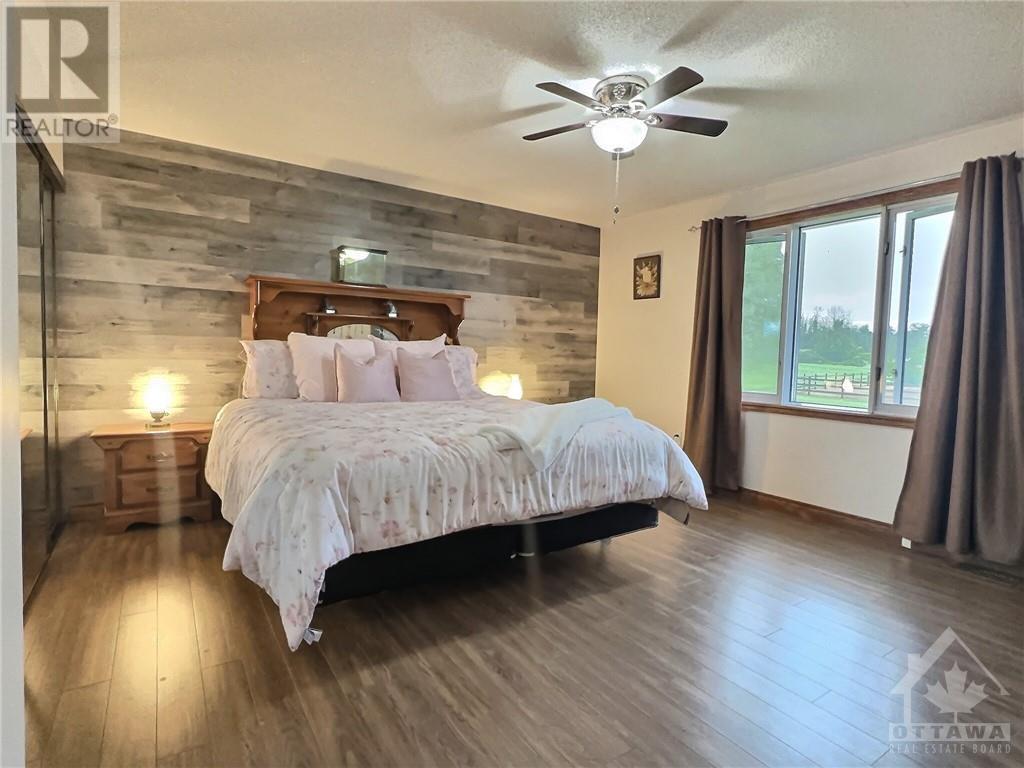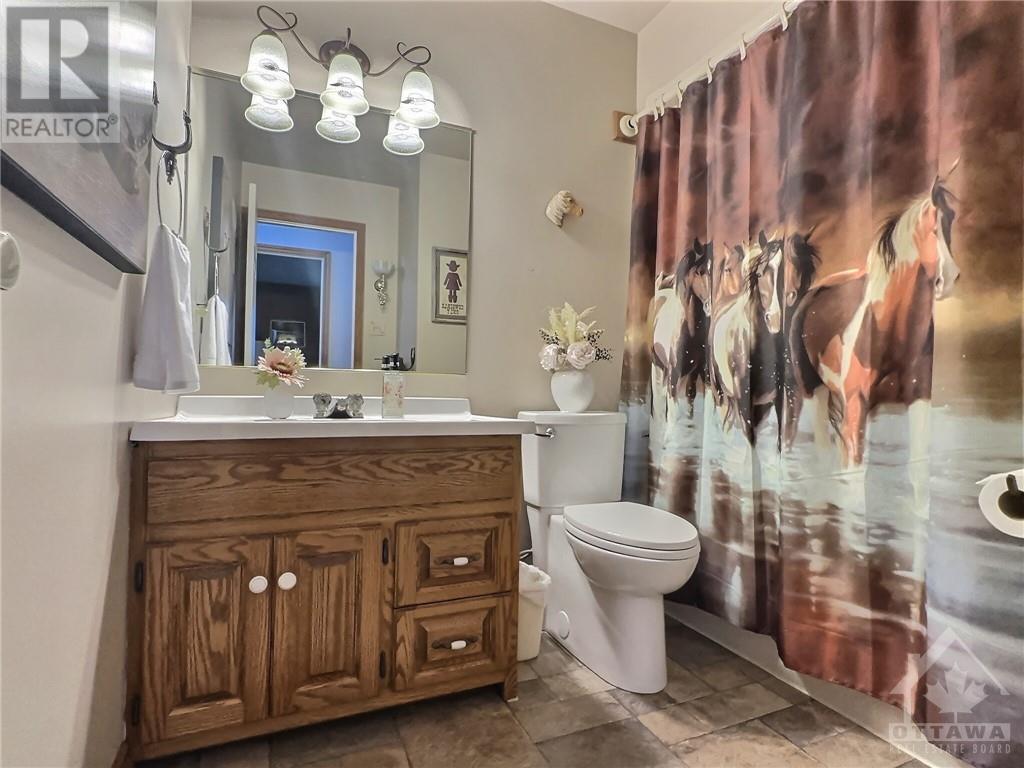3611 Weir Road Edwardsburgh/cardinal, Ontario K0E 1X0
$1,099,000
This beautiful horse farm is equipped with an immaculate 3-bed, 2-bath bungalow, complete with a 2-car garage, set on an expansive 16 acre lot. This is truly the epitome of rural luxury & functionality, boasting a gorgeous horse barn 38x101 ft w 13 stalls, hay loft, wash bay, office, and tack room and so much more. The home offers an open concept design with generous sized bedrooms. Including a primary with ensuite bath. The large windows throughout are perfect to allow all the natural light. The property offers a tranquil paradise where you can relax & enjoy the idyllic surroundings. The back yard area offers a gazebo, hot tub & cabana area. The perfect spot to unwind and watch your horses graze in the field, making this farm the realization of your equestrian dreams. With its stunning amenities and serene setting, this property is a slice of heaven for horse lovers and those seeking a peaceful retreat. With so many updates to list this, this home has truly been maintained impeccably., Flooring: Hardwood, Flooring: Laminate (id:19720)
Property Details
| MLS® Number | X9522321 |
| Property Type | Agriculture |
| Neigbourhood | Spencerville |
| Community Name | 807 - Edwardsburgh/Cardinal Twp |
| Amenities Near By | Park |
| Community Features | School Bus |
| Farm Type | Farm |
| Parking Space Total | 12 |
| Structure | Deck, Barn |
Building
| Bathroom Total | 2 |
| Bedrooms Above Ground | 3 |
| Bedrooms Total | 3 |
| Amenities | Fireplace(s) |
| Appliances | Hood Fan, Microwave, Refrigerator, Stove |
| Architectural Style | Bungalow |
| Basement Development | Unfinished |
| Basement Type | Full (unfinished) |
| Exterior Finish | Brick |
| Fireplace Present | Yes |
| Fireplace Total | 1 |
| Foundation Type | Block |
| Heating Fuel | Electric |
| Heating Type | Heat Pump |
| Stories Total | 1 |
| Type | Unknown |
Parking
| Attached Garage |
Land
| Acreage | No |
| Land Amenities | Park |
| Size Irregular | . |
| Size Total Text | . |
| Zoning Description | Rural |
Rooms
| Level | Type | Length | Width | Dimensions |
|---|---|---|---|---|
| Basement | Other | 16.68 x 8.61 | ||
| Main Level | Laundry Room | 1.9 x 4.03 | ||
| Main Level | Kitchen | 3.32 x 4.03 | ||
| Main Level | Dining Room | 2.97 x 4.03 | ||
| Main Level | Living Room | 5.56 x 4.8 | ||
| Main Level | Primary Bedroom | 4.54 x 4.29 | ||
| Main Level | Bedroom | 4.39 x 3.78 | ||
| Main Level | Bedroom | 3.7 x 3.78 | ||
| Main Level | Bathroom | 3.63 x 1.62 | ||
| Main Level | Bathroom | 2.51 x 2.31 |
Interested?
Contact us for more information

Natalie Sobhie
Salesperson
www.sellitlikesobhie.com/

3000 County Road 43
Kemptville, Ontario K0G 1J0
(613) 258-4900
(613) 215-0882
www.remaxaffiliates.ca/

































