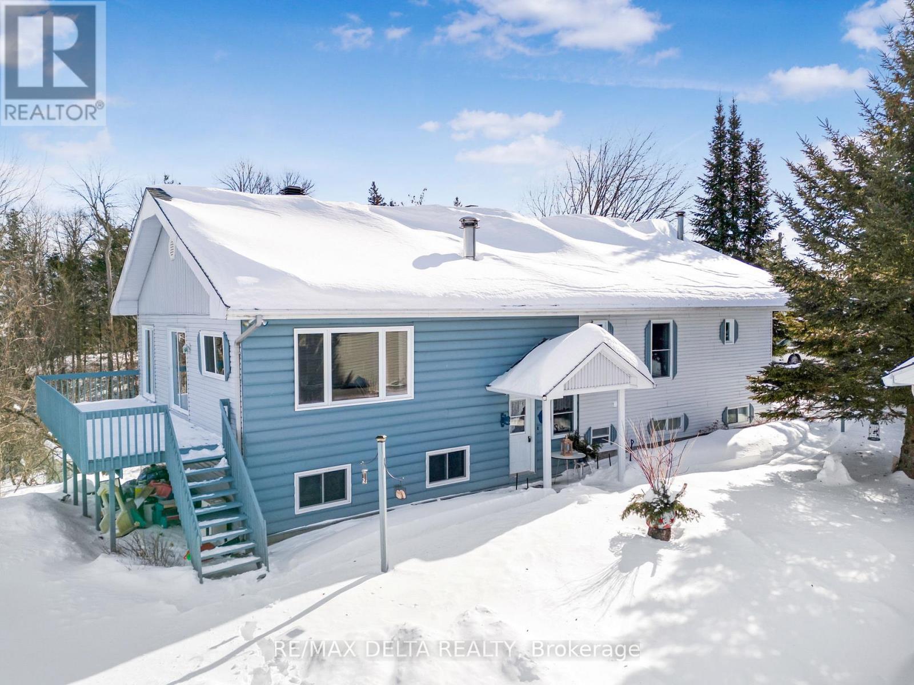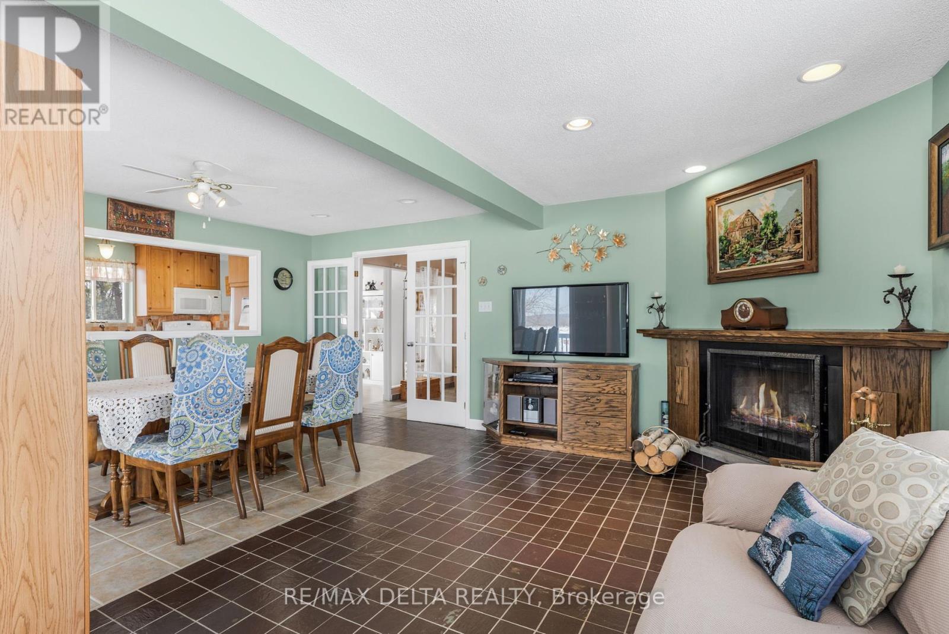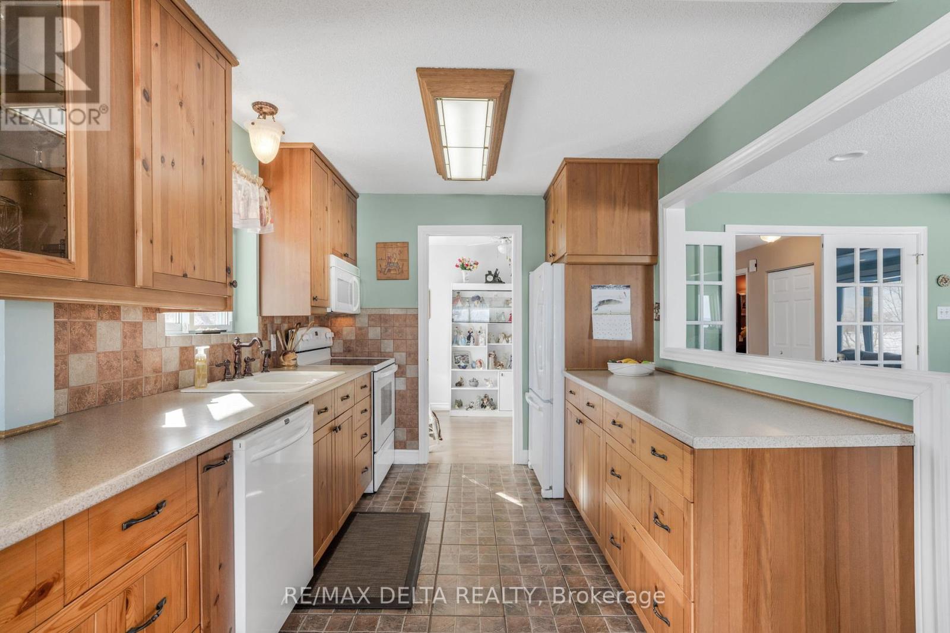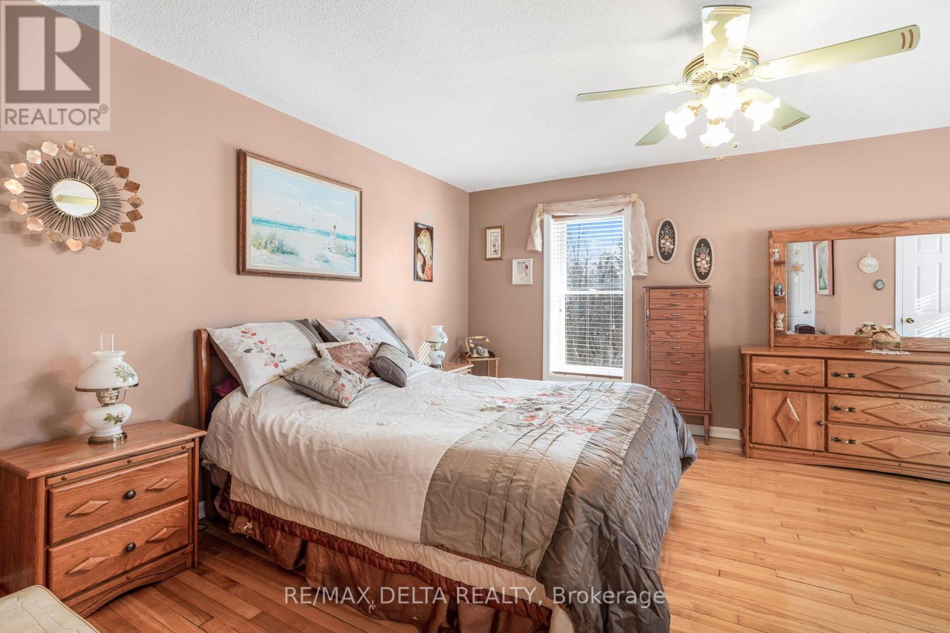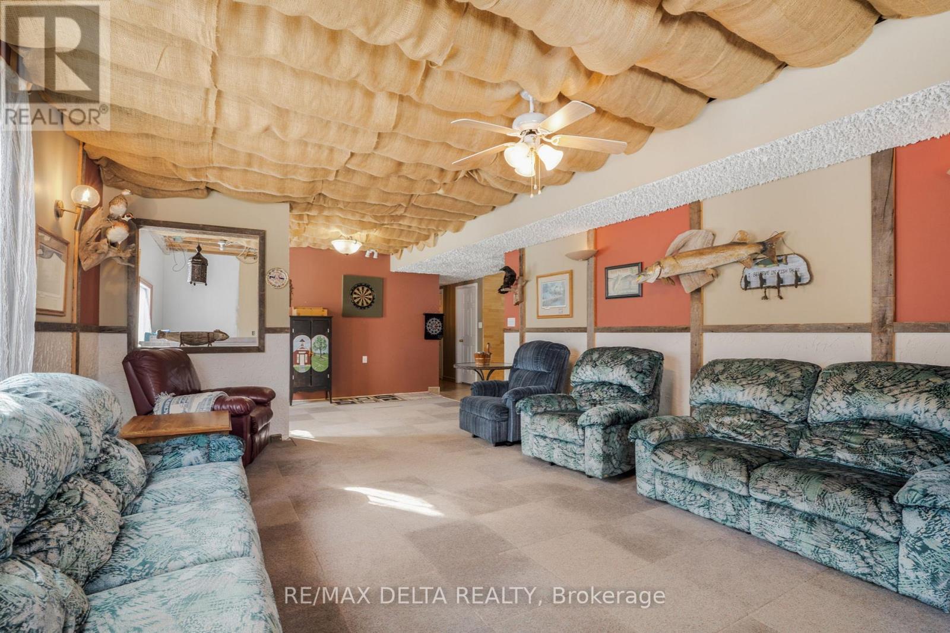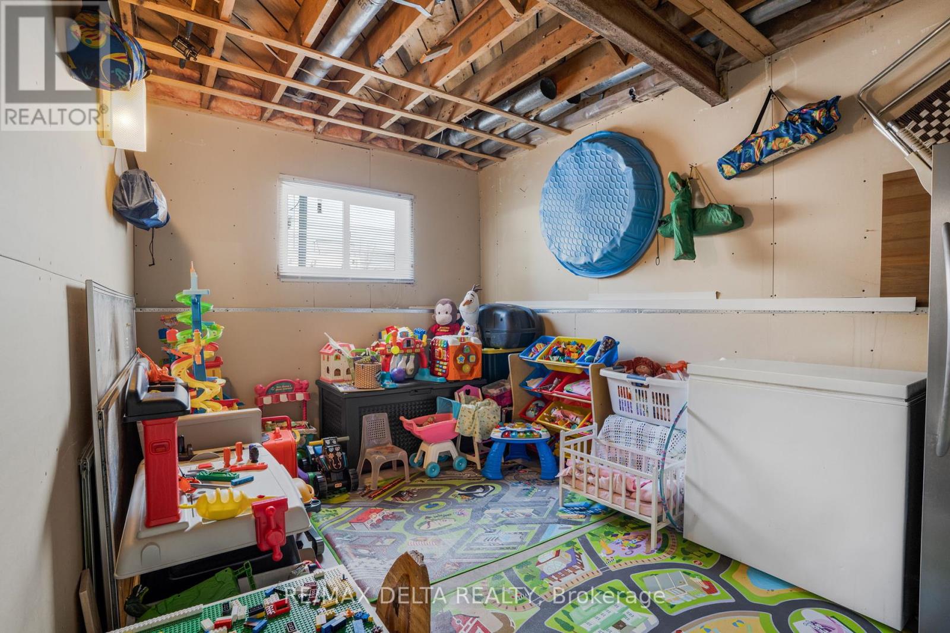3619 Principale Street Alfred And Plantagenet, Ontario K0A 3K0
$554,900
Welcome to this exceptional 1800 sq ft walk-out hi-ranch bungalow in Wendover, offering stunning river views and deeded water access. This charming home is the perfect blend of comfort and potential, featuring a modern kitchen with tons of cupboard space and a cozy breakfast area with patio door access to deck, 3 spacious main floor bedrooms, and 2 full bathrooms. The walk-out lower level offers plenty of possibilities with another 1800 sq ft of living space and the potential for an in-law suite, complete with rough-in plumbing/electrical for a future bath and kitchen. Updates include a new roof in 2024, newer windows and there's much more to discover. Why pay more for a waterfront property when you can enjoy all the benefits of a beautiful home with an incredible water view at a fraction of the price? 2 separate exterior doors to walk-out lower level ideal for 2 potential lower level units with proper zoning. This is truly an opportunity you won't want to miss! (id:19720)
Property Details
| MLS® Number | X11984831 |
| Property Type | Single Family |
| Community Name | 610 - Alfred and Plantagenet Twp |
| Amenities Near By | Place Of Worship |
| Community Features | School Bus |
| Features | Irregular Lot Size, Sloping, Dry |
| Parking Space Total | 4 |
| Structure | Dock |
| View Type | View, View Of Water, River View, Direct Water View |
Building
| Bathroom Total | 3 |
| Bedrooms Above Ground | 3 |
| Bedrooms Below Ground | 4 |
| Bedrooms Total | 7 |
| Age | 31 To 50 Years |
| Appliances | Water Heater, Water Meter, Blinds, Dishwasher, Dryer, Hood Fan, Microwave, Stove, Washer, Refrigerator |
| Architectural Style | Raised Bungalow |
| Basement Development | Finished |
| Basement Features | Walk Out |
| Basement Type | N/a (finished) |
| Construction Style Attachment | Detached |
| Cooling Type | Central Air Conditioning |
| Exterior Finish | Vinyl Siding, Wood |
| Flooring Type | Slate, Hardwood |
| Foundation Type | Poured Concrete |
| Half Bath Total | 1 |
| Heating Fuel | Natural Gas |
| Heating Type | Forced Air |
| Stories Total | 1 |
| Size Interior | 1,500 - 2,000 Ft2 |
| Type | House |
| Utility Water | Municipal Water |
Parking
| No Garage |
Land
| Acreage | No |
| Land Amenities | Place Of Worship |
| Sewer | Sanitary Sewer |
| Size Irregular | 96.4 X 113.3 Acre |
| Size Total Text | 96.4 X 113.3 Acre |
| Surface Water | River/stream |
| Zoning Description | R1 |
Rooms
| Level | Type | Length | Width | Dimensions |
|---|---|---|---|---|
| Lower Level | Bedroom 4 | 4.26 m | 2.92 m | 4.26 m x 2.92 m |
| Lower Level | Other | 4.42 m | 2.25 m | 4.42 m x 2.25 m |
| Lower Level | Utility Room | 5.18 m | 2.28 m | 5.18 m x 2.28 m |
| Lower Level | Laundry Room | 3.53 m | 2.28 m | 3.53 m x 2.28 m |
| Lower Level | Other | 3.07 m | 2.95 m | 3.07 m x 2.95 m |
| Lower Level | Other | 4.39 m | 2.68 m | 4.39 m x 2.68 m |
| Lower Level | Other | 3.53 m | 3.04 m | 3.53 m x 3.04 m |
| Lower Level | Other | 3.04 m | 1.58 m | 3.04 m x 1.58 m |
| Lower Level | Family Room | 5.94 m | 4.39 m | 5.94 m x 4.39 m |
| Main Level | Living Room | 6 m | 2.62 m | 6 m x 2.62 m |
| Main Level | Dining Room | 4.21 m | 3.36 m | 4.21 m x 3.36 m |
| Main Level | Kitchen | 6.31 m | 2.65 m | 6.31 m x 2.65 m |
| Main Level | Primary Bedroom | 4.33 m | 3 m | 4.33 m x 3 m |
| Main Level | Bedroom 2 | 3.14 m | 3.38 m | 3.14 m x 3.38 m |
| Main Level | Bedroom 3 | 4.26 m | 2.65 m | 4.26 m x 2.65 m |
| Main Level | Study | 3.1 m | 2.53 m | 3.1 m x 2.53 m |
| Main Level | Bathroom | 3.04 m | 1.58 m | 3.04 m x 1.58 m |
| Main Level | Bathroom | 3.14 m | 1.25 m | 3.14 m x 1.25 m |
Utilities
| Sewer | Installed |
Contact Us
Contact us for more information

Gilles S. Rochon
Salesperson
www.jacquesandgilleshomes.com/
1863 Laurier St P.o.box 845
Rockland, Ontario K4K 1L5
(343) 765-7653

Jacques J. Rochon
Salesperson
www.jacquesandgilleshomes.com/
1863 Laurier St P.o.box 845
Rockland, Ontario K4K 1L5
(343) 765-7653


